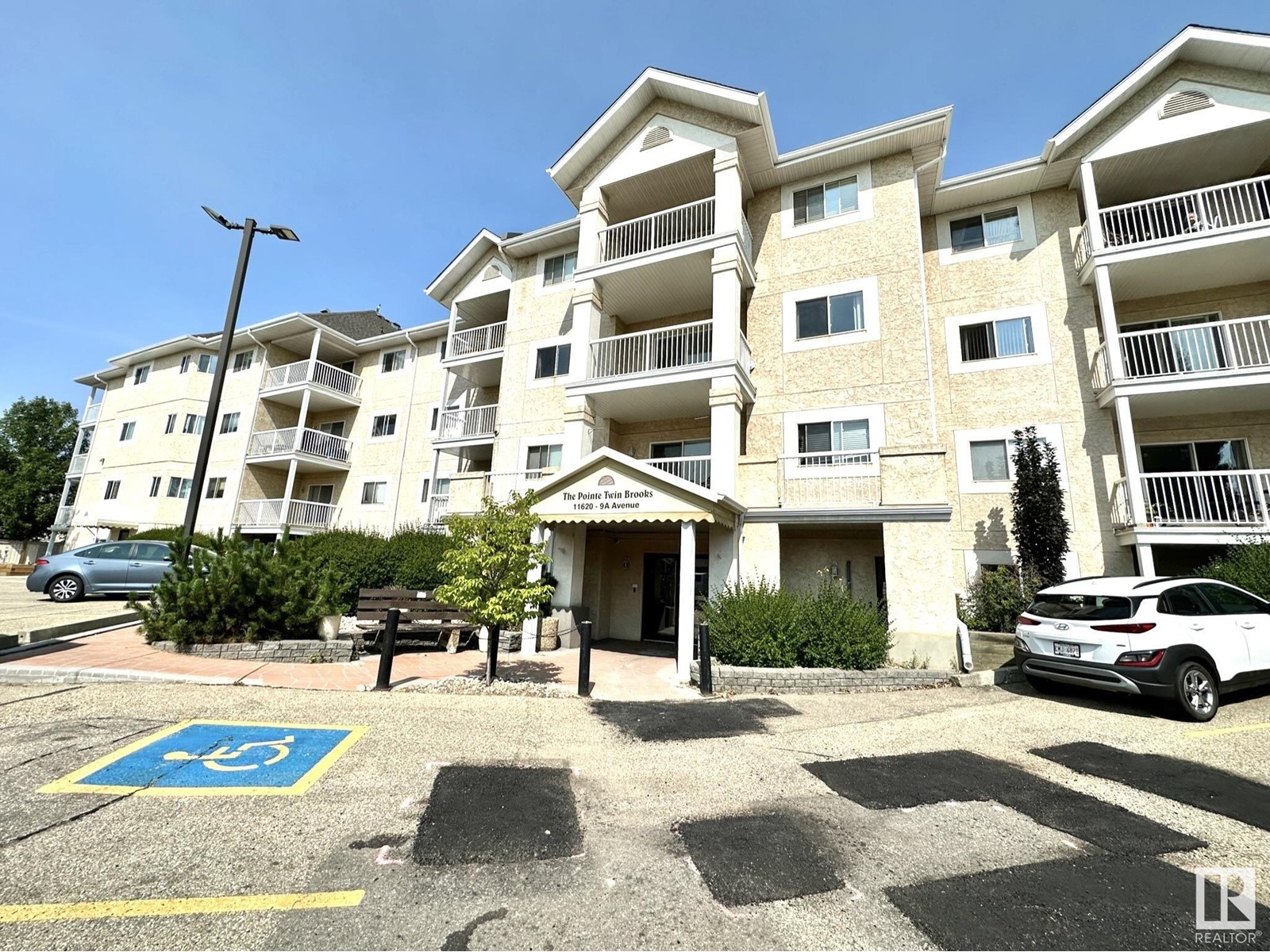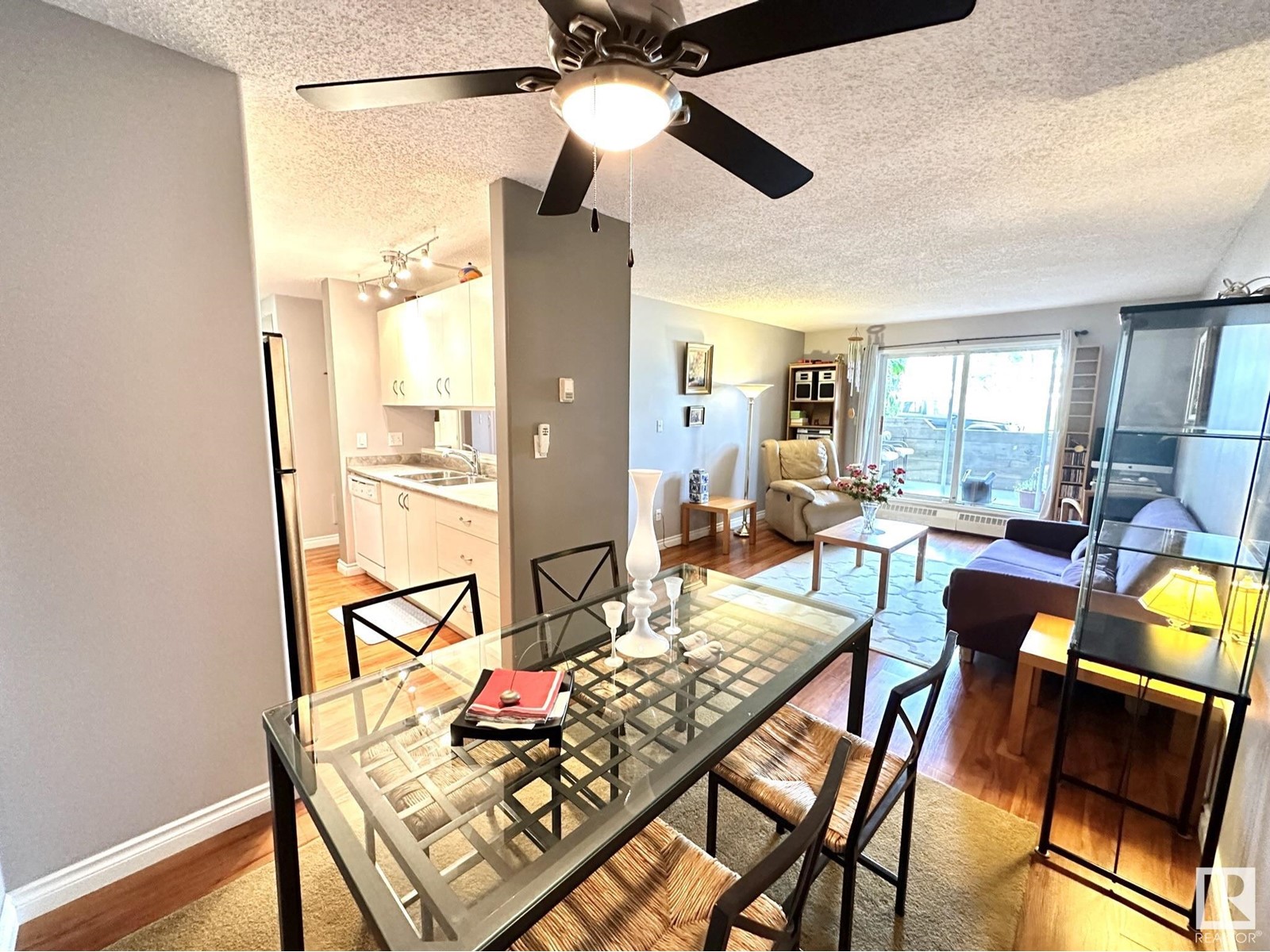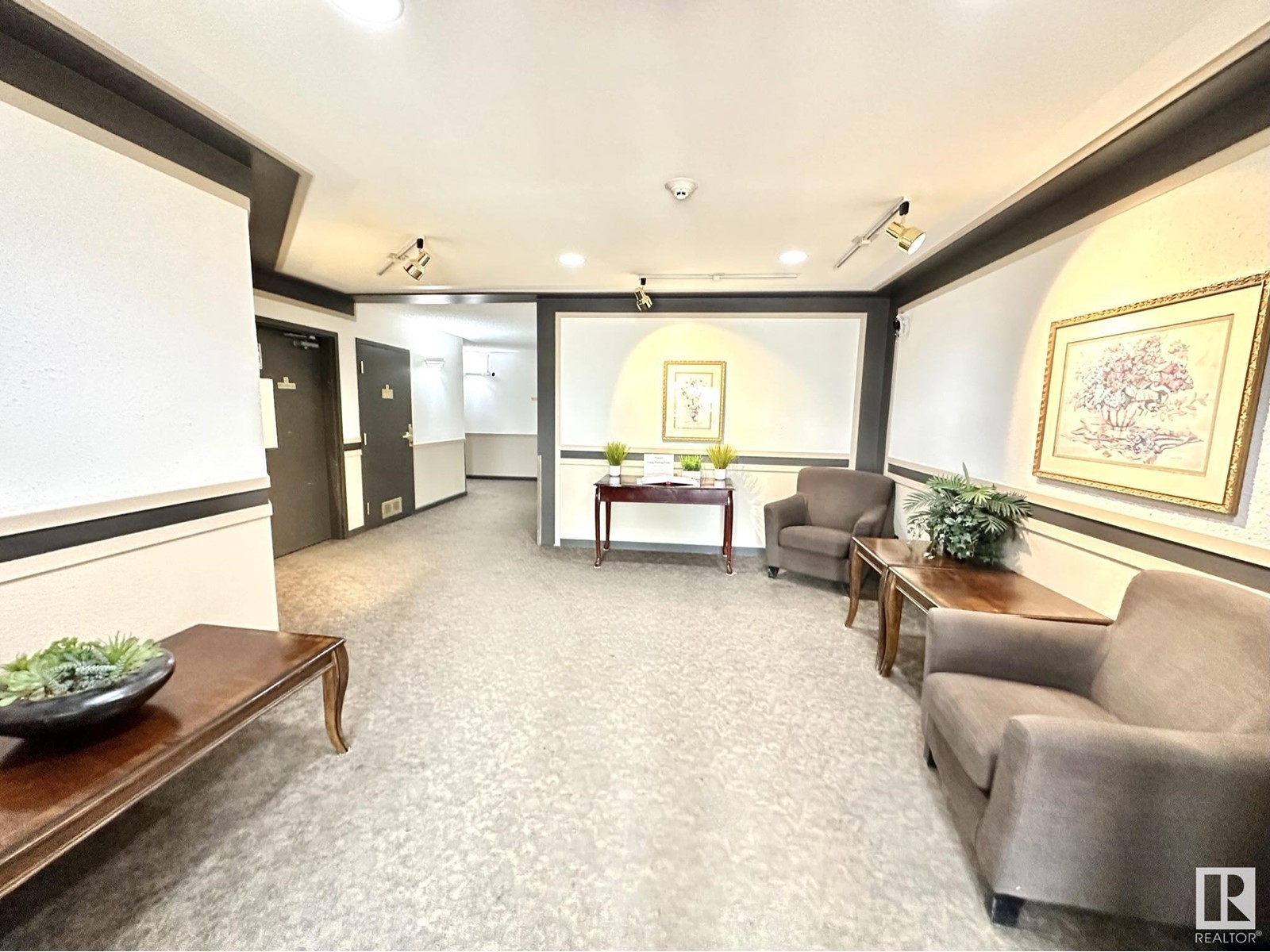#111 11620 9a Av Nw Edmonton, Alberta T6J 7B4
$169,900Maintenance, Exterior Maintenance, Heat, Insurance, Common Area Maintenance, Landscaping, Other, See Remarks, Property Management, Water
$323.68 Monthly
Maintenance, Exterior Maintenance, Heat, Insurance, Common Area Maintenance, Landscaping, Other, See Remarks, Property Management, Water
$323.68 MonthlyWelcome to this impeccably maintained 1-bedroom, 1-bathroom condominium, perfect for first-time homebuyers. It features a fresh & stylish kitchen with newer cabinets, modern countertops & stainless steel appliances. The spacious open-concept layout boasts several desirable features, including in-suite laundry, a generously sized patio, a renovated bathroom, and ample storage. Nestled in the peaceful Twin Brooks community, this building is unique with only 63 units, making it the sole apartment condominium in the area. Residents can enjoy the tranquil neighbourhood with scenic walking and running trails, and a picturesque man-made lake just steps away. Conveniently located near key amenities, this condo offers easy access to the Anthony Henday, Highway 2, YEG Airport, South Common Shopping District, and Century Park LRT station. Nearby, you'll also find a school, recreation center, and various shopping options. Don’t miss the opportunity to make this beautiful home yours! (id:46923)
Property Details
| MLS® Number | E4404553 |
| Property Type | Single Family |
| Neigbourhood | Twin Brooks |
| Amenities Near By | Airport, Golf Course, Playground, Public Transit, Schools, Shopping, Ski Hill |
| Community Features | Public Swimming Pool |
| Features | See Remarks, No Smoking Home |
Building
| Bathroom Total | 1 |
| Bedrooms Total | 1 |
| Appliances | Dishwasher, Dryer, Garburator, Microwave Range Hood Combo, Refrigerator, Stove, Washer, Window Coverings |
| Basement Type | None |
| Constructed Date | 1996 |
| Fire Protection | Smoke Detectors |
| Heating Type | Baseboard Heaters, Hot Water Radiator Heat |
| Size Interior | 654 Ft2 |
| Type | Apartment |
Parking
| Stall |
Land
| Acreage | No |
| Fence Type | Fence |
| Land Amenities | Airport, Golf Course, Playground, Public Transit, Schools, Shopping, Ski Hill |
Rooms
| Level | Type | Length | Width | Dimensions |
|---|---|---|---|---|
| Main Level | Living Room | 4.6 m | 3.63 m | 4.6 m x 3.63 m |
| Main Level | Dining Room | 2.4 m | 2.39 m | 2.4 m x 2.39 m |
| Main Level | Kitchen | 2.44 m | 2.41 m | 2.44 m x 2.41 m |
| Main Level | Primary Bedroom | 3.96 m | 3.24 m | 3.96 m x 3.24 m |
| Main Level | Laundry Room | 0.97 m | 0.93 m | 0.97 m x 0.93 m |
https://www.realtor.ca/real-estate/27355257/111-11620-9a-av-nw-edmonton-twin-brooks
Contact Us
Contact us for more information
Tracie A. Sarumowa
Associate
traciesarumowa.exprealty.com/
twitter.com/traciesarumowa
www.facebook.com/tracie.sarumowa
www.linkedin.com/in/tracie-sarumowa-55b37189/
1400-10665 Jasper Ave Nw
Edmonton, Alberta T5J 3S9
(403) 262-7653























