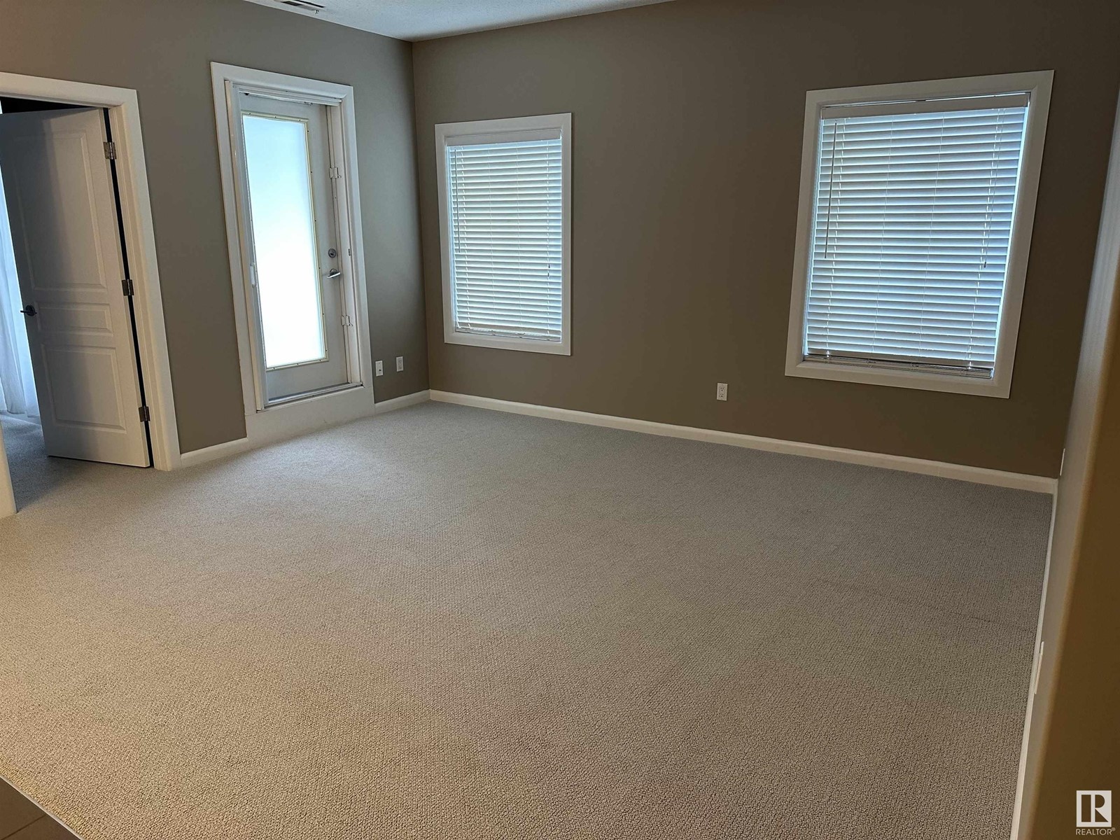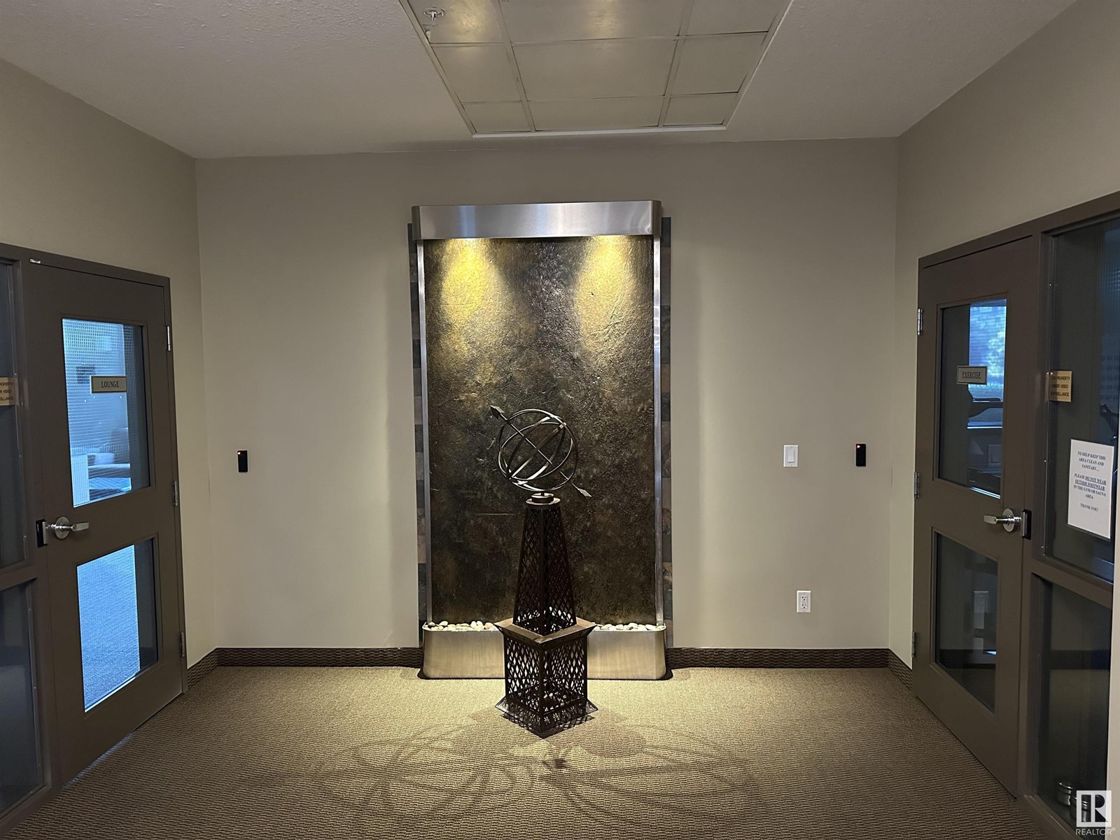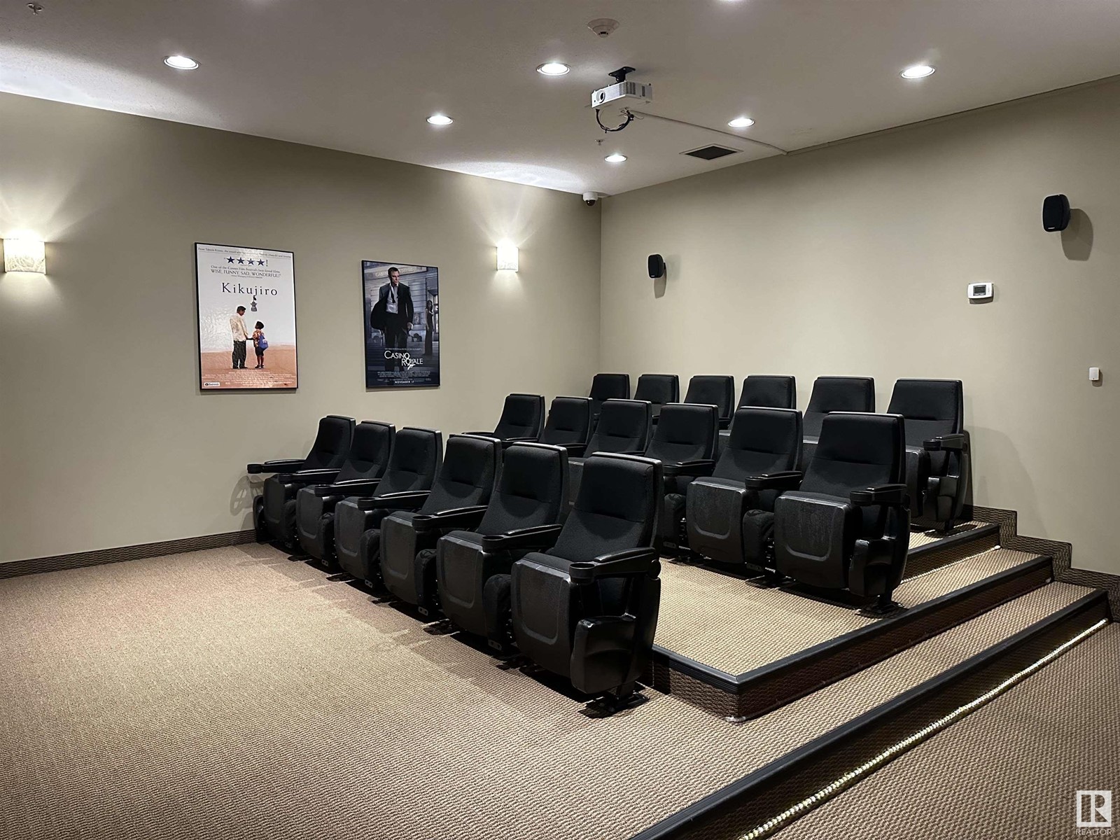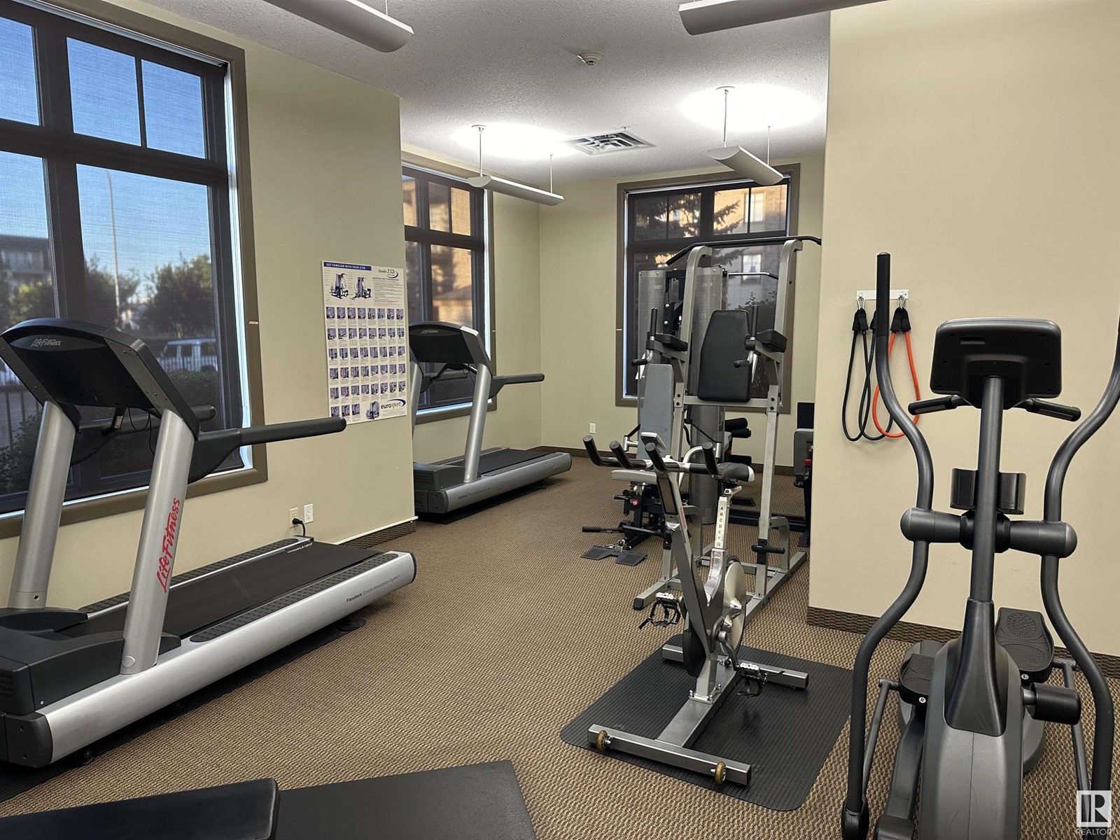#111 160 Magrath Rd Nw Nw Edmonton, Alberta T6R 3T7
$310,000Maintenance, Exterior Maintenance, Heat, Insurance, Common Area Maintenance, Landscaping, Property Management, Other, See Remarks, Water
$717.07 Monthly
Maintenance, Exterior Maintenance, Heat, Insurance, Common Area Maintenance, Landscaping, Property Management, Other, See Remarks, Water
$717.07 MonthlyPrice reduced! Gorgeous 1189 SF, 9’ ceilings main floor unit is located at the Magrath Mansion in Magrath Heights (141 St & 23 Ave) in southwest Edmonton. This unit offers 2 spacious bedrooms + den, 2 baths, in-suite laundry room and 1 titled heated underground parking stall. The primary room has granite vanity tops, a 4-pc, a 6-jet tub and a walk-in closet. The main bath has a stand-up shower for easy access. The large kitchen has a maple wood cabinetry, granite countertops and stainless-steel appliances (newer stove). The roomy dining and living room are great for family and guests . New carpet and freshly painted throughout. Magrath Mansion is an adult living (18+) community, and offers numerous amenities at its best: Fitness Room, Steam Room, Hot Tub, Social/Recreation room with kitchen and book library, Theatre Room, car wash bay and an outdoor BBQ area too! Walking distance to shopping mail (next door), Park & Ravine. This unit is perfect for adult living, and investment. Come see for yourself. (id:46923)
Property Details
| MLS® Number | E4404313 |
| Property Type | Single Family |
| Neigbourhood | Magrath Heights |
| Amenities Near By | Playground, Public Transit, Schools, Shopping |
| Features | No Smoking Home |
| Parking Space Total | 1 |
| Structure | Patio(s) |
Building
| Bathroom Total | 2 |
| Bedrooms Total | 2 |
| Amenities | Ceiling - 9ft, Vinyl Windows |
| Appliances | Dishwasher, Dryer, Garage Door Opener, Microwave Range Hood Combo, Refrigerator, Stove, Washer, Window Coverings |
| Basement Type | None |
| Constructed Date | 2005 |
| Fire Protection | Smoke Detectors |
| Heating Type | Forced Air |
| Size Interior | 1,189 Ft2 |
| Type | Apartment |
Parking
| Heated Garage | |
| Parkade | |
| Underground |
Land
| Acreage | No |
| Land Amenities | Playground, Public Transit, Schools, Shopping |
| Size Irregular | 84.77 |
| Size Total | 84.77 M2 |
| Size Total Text | 84.77 M2 |
Rooms
| Level | Type | Length | Width | Dimensions |
|---|---|---|---|---|
| Main Level | Living Room | 4.12 m | 4.4 m | 4.12 m x 4.4 m |
| Main Level | Dining Room | 3.18 m | 4.5 m | 3.18 m x 4.5 m |
| Main Level | Kitchen | 2.99 m | 3 m | 2.99 m x 3 m |
| Main Level | Den | 2.74 m | 2.87 m | 2.74 m x 2.87 m |
| Main Level | Primary Bedroom | 4.52 m | 3.52 m | 4.52 m x 3.52 m |
| Main Level | Bedroom 2 | 4.09 m | 3.18 m | 4.09 m x 3.18 m |
| Main Level | Laundry Room | 1.85 m | 1.93 m | 1.85 m x 1.93 m |
https://www.realtor.ca/real-estate/27350145/111-160-magrath-rd-nw-nw-edmonton-magrath-heights
Contact Us
Contact us for more information

Chris C. Lee
Associate
(780) 705-5392
www.chrislee.ca/
201-11823 114 Ave Nw
Edmonton, Alberta T5G 2Y6
(780) 705-5393
(780) 705-5392
www.liveinitia.ca/
































