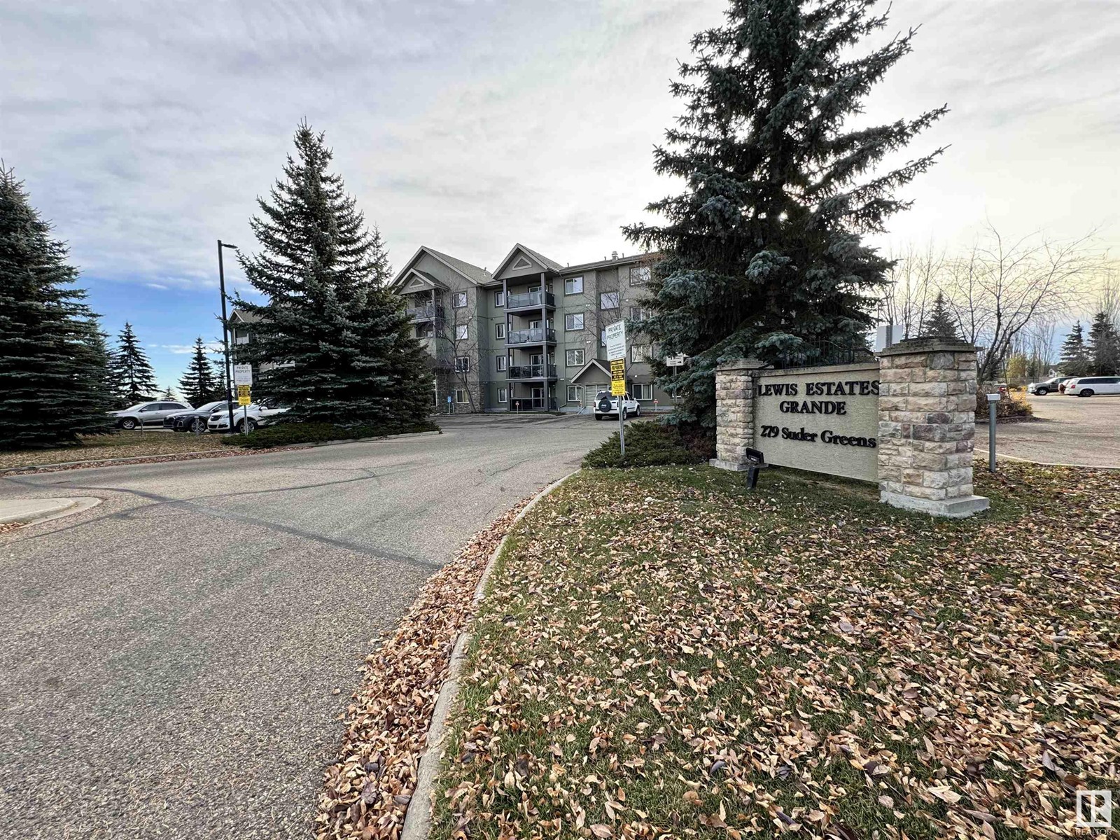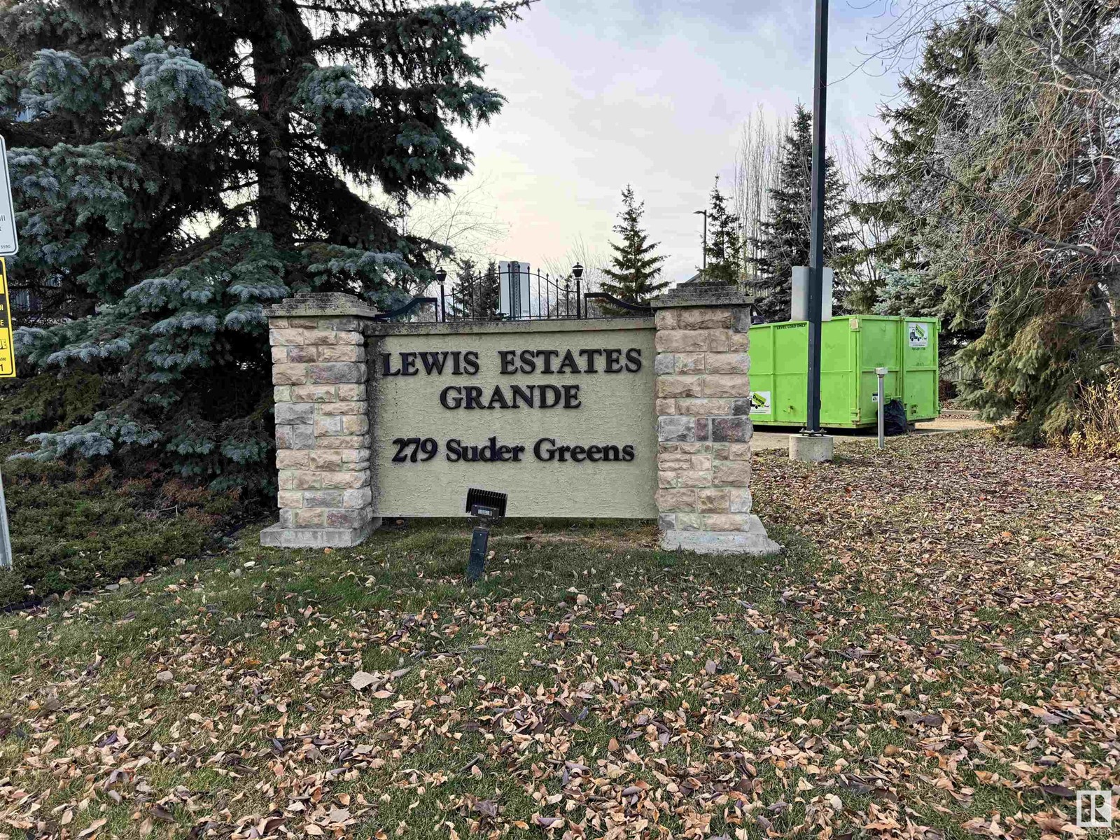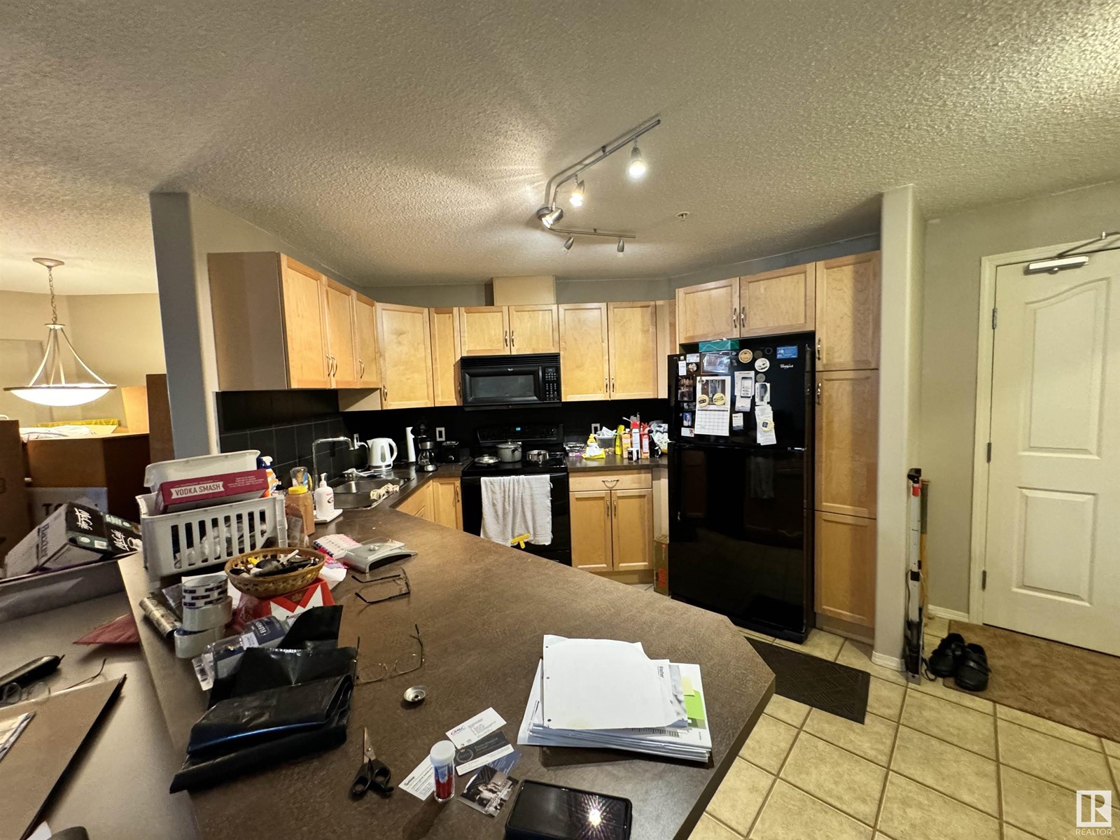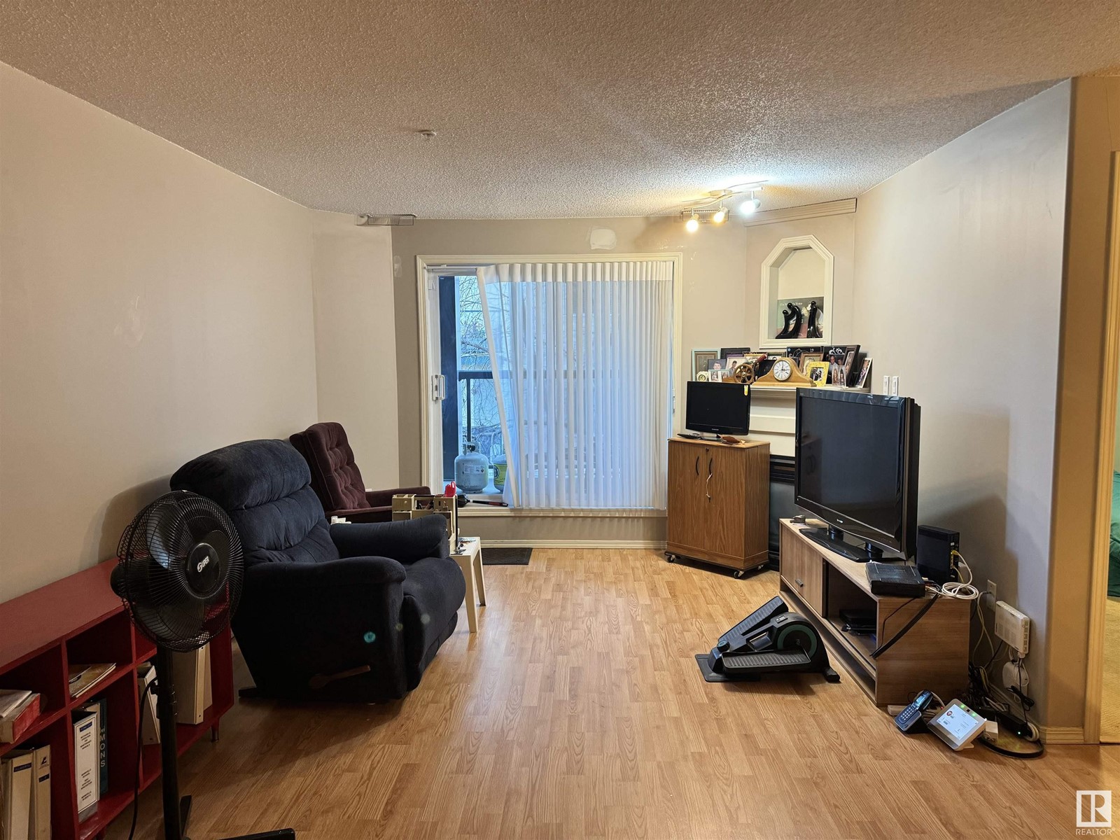#111 279 Suder Greens Dr Nw Edmonton, Alberta T5T 6X6
$170,000Maintenance, Heat, Insurance, Common Area Maintenance, Other, See Remarks, Property Management, Water
$721.88 Monthly
Maintenance, Heat, Insurance, Common Area Maintenance, Other, See Remarks, Property Management, Water
$721.88 MonthlyAmazing value for this 3 bedroom main floor unit in Lewis Estates! Located right across from the Lewis Estates Golf Course, enjoy plenty of space and a functional layout plus the benefit of an underground titled parking stall & storage cage and central A/C too. Spanning over 1200 sqr ft, this spacious unit provides in suite laundry, open concept kitchen with a dedicated dining area and living room with patio access and a fireplace. 3 bedrooms provide plenty of options for future owners/tenants and includes a fabulous sized primary bedroom with double closets and 3pc ensuite. This home has an additional second bathroom, extra storage space in the laundry room, and has recently had upgrades to the heating system and roof's insulation. This building has a large social and exercise room, large group patio and putting green. With schools, amenities, shops (including Costco!) and a future LRT station nearby - this unit is a no brainer for investors and first time buyers alike. (id:46923)
Property Details
| MLS® Number | E4413202 |
| Property Type | Single Family |
| Neigbourhood | Breckenridge Greens |
| AmenitiesNearBy | Golf Course, Public Transit, Schools, Shopping |
| Features | See Remarks, No Animal Home |
| Structure | Deck, Patio(s) |
Building
| BathroomTotal | 2 |
| BedroomsTotal | 3 |
| Appliances | Dishwasher, Microwave Range Hood Combo, Refrigerator, Washer/dryer Stack-up, Stove |
| BasementType | None |
| ConstructedDate | 2004 |
| ConstructionStatus | Insulation Upgraded |
| FireplaceFuel | Gas |
| FireplacePresent | Yes |
| FireplaceType | Unknown |
| HeatingType | Forced Air |
| SizeInterior | 1244.308 Sqft |
| Type | Apartment |
Parking
| Heated Garage | |
| Stall | |
| Underground |
Land
| Acreage | No |
| LandAmenities | Golf Course, Public Transit, Schools, Shopping |
| SizeIrregular | 86.78 |
| SizeTotal | 86.78 M2 |
| SizeTotalText | 86.78 M2 |
Rooms
| Level | Type | Length | Width | Dimensions |
|---|---|---|---|---|
| Main Level | Living Room | Measurements not available | ||
| Main Level | Dining Room | Measurements not available | ||
| Main Level | Kitchen | Measurements not available | ||
| Main Level | Primary Bedroom | Measurements not available | ||
| Main Level | Bedroom 2 | Measurements not available | ||
| Main Level | Bedroom 3 | Measurements not available | ||
| Main Level | Laundry Room | Measurements not available |
https://www.realtor.ca/real-estate/27634759/111-279-suder-greens-dr-nw-edmonton-breckenridge-greens
Interested?
Contact us for more information
Nicole Bosse
Associate
13120 St Albert Trail Nw
Edmonton, Alberta T5L 4P6























