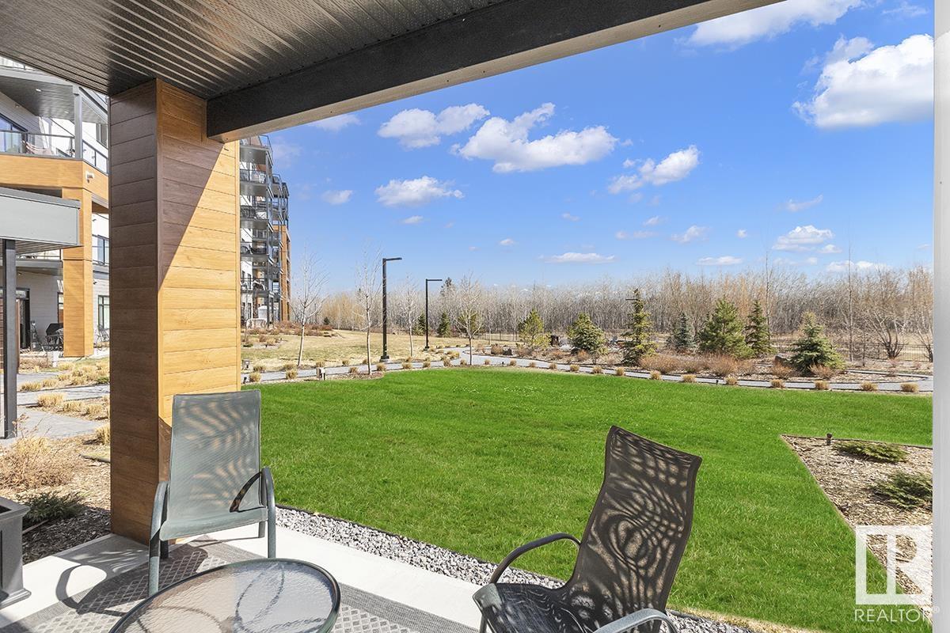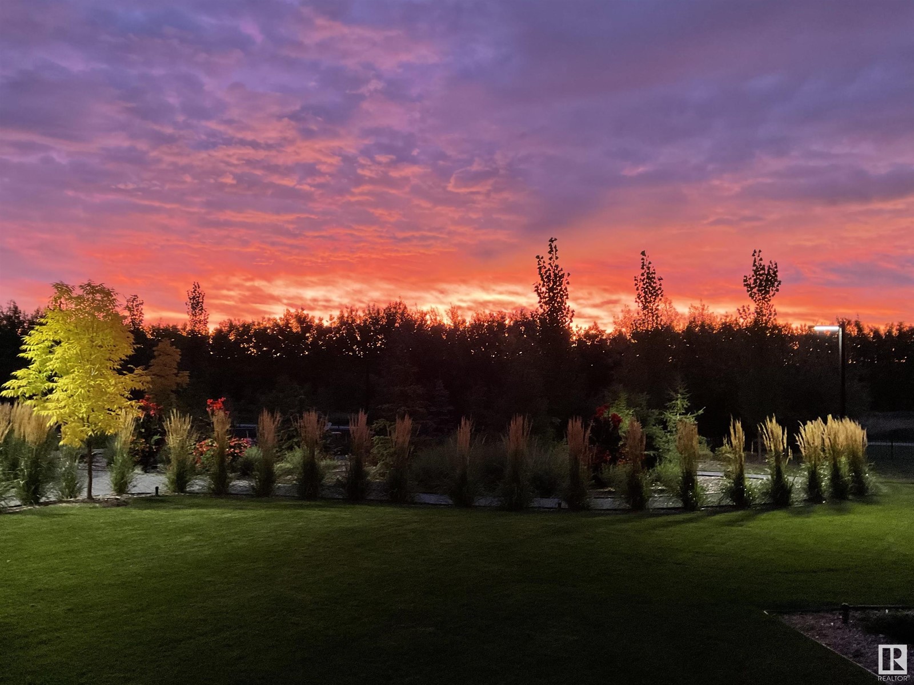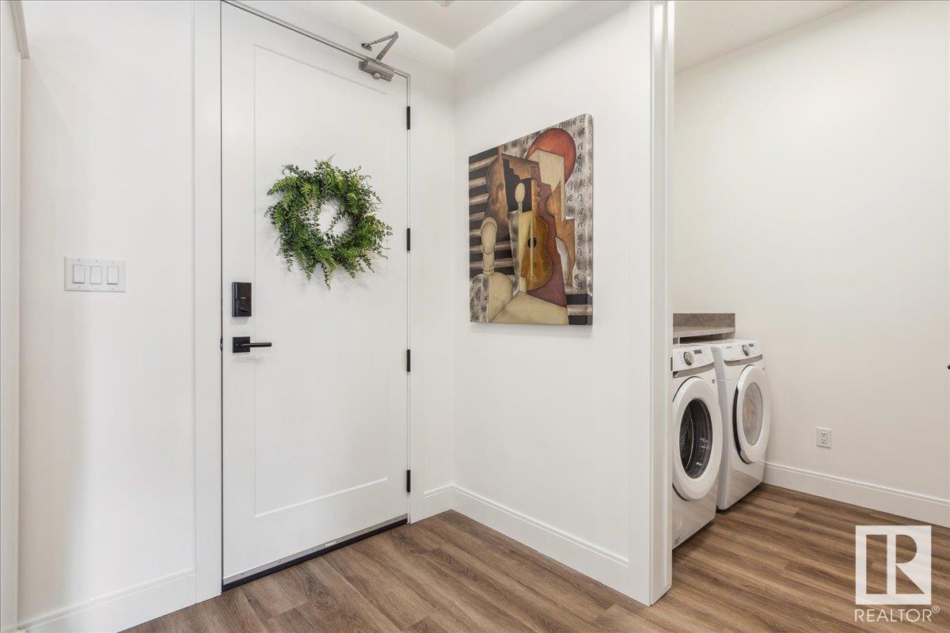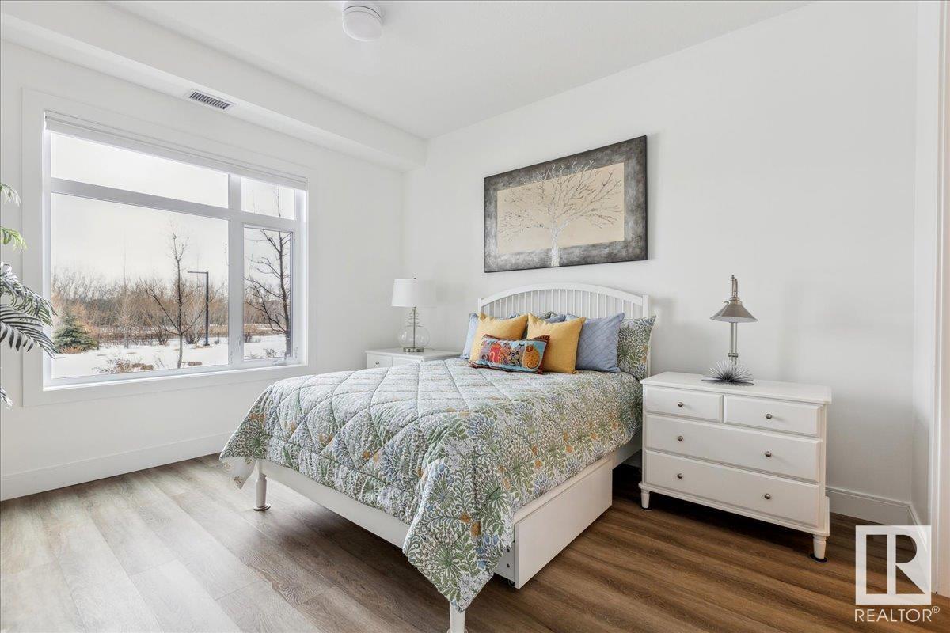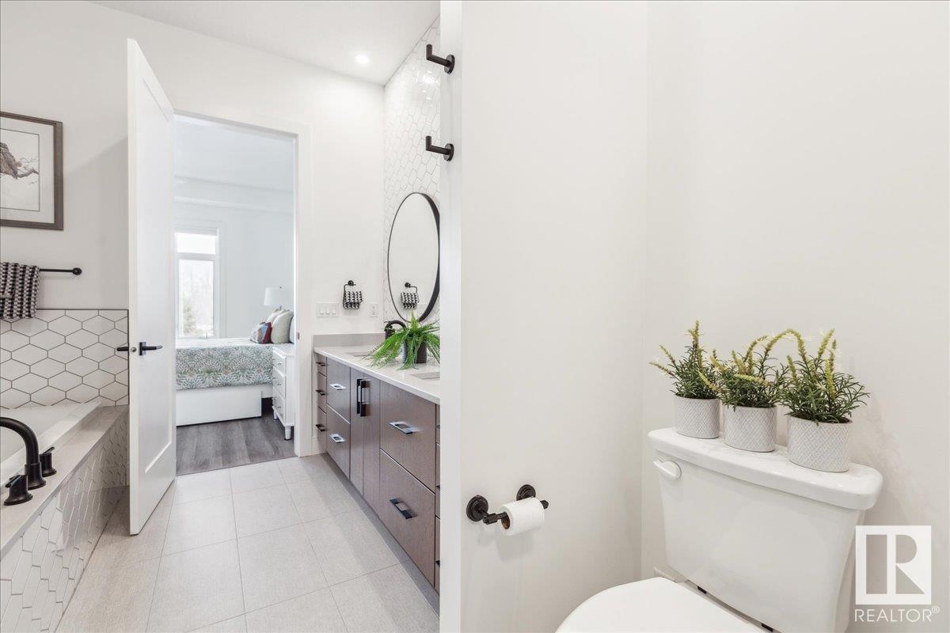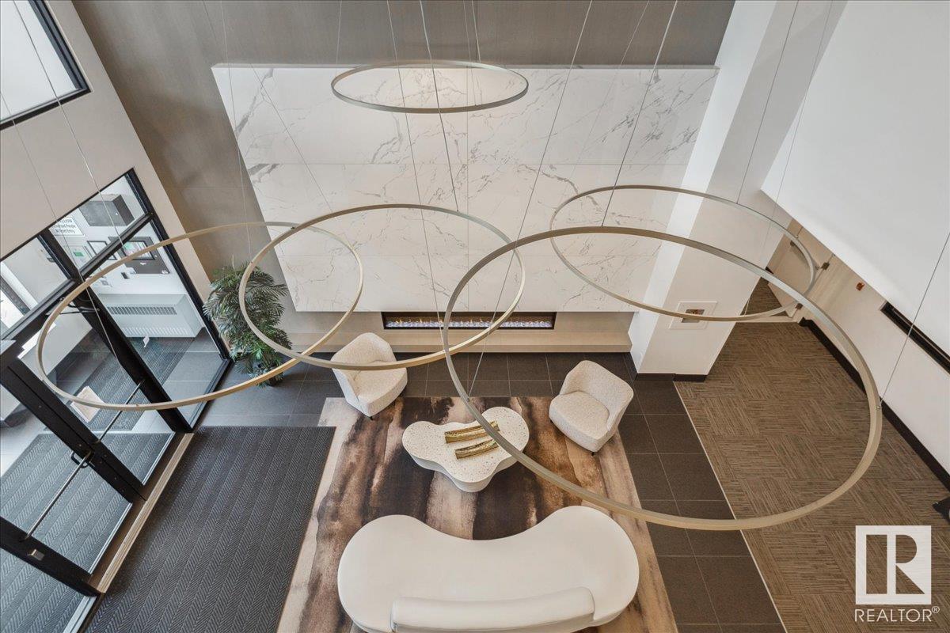#111 7463 May Cm Nw Edmonton, Alberta T6R 0X1
$609,000Maintenance, Exterior Maintenance, Heat, Insurance, Common Area Maintenance, Landscaping, Property Management, Other, See Remarks, Water
$536 Monthly
Maintenance, Exterior Maintenance, Heat, Insurance, Common Area Maintenance, Landscaping, Property Management, Other, See Remarks, Water
$536 MonthlyEnjoy the morning sunrise on this RAVINE FACING unit and walk straight onto the fenced grass property from your patio. The Bloom floorplan offers 1,248 sq ft (building plan 1,310 sq ft) of luxury! HIGH END FINISHING is evident as you enter the open concept 2 bedroom, 2 bathroom IMMACULATE home. Features include soaring 10' ceilings, quartz countertops, vinyl plank flooring throughout, GOURMET KITCHEN with an abundance of cabinets and slide out drawers, stainless steel appliances (including a gas cooktop), power Hunter Douglas DuoLite blinds, spa like ensuite with glass enclosed walk in shower, massive primary walk in closet. 1 titled oversized underground parking stall w/storage cage and 1 titled surface stall are included! This fabulous LIFESTYLE PROPERTY is guaranteed to impress along with its UNPARALLELED AMENITIES. Don't miss out on this unit in the highly sought after Edge at Larch Park! (id:46923)
Property Details
| MLS® Number | E4427008 |
| Property Type | Single Family |
| Neigbourhood | Magrath Heights |
| Amenities Near By | Park, Golf Course, Playground, Public Transit, Schools, Shopping |
| Features | Ravine, Flat Site, Park/reserve, Closet Organizers, No Animal Home, No Smoking Home, Environmental Reserve |
| Structure | Fire Pit, Patio(s) |
| View Type | Ravine View |
Building
| Bathroom Total | 2 |
| Bedrooms Total | 2 |
| Amenities | Ceiling - 10ft |
| Appliances | Dryer, Hood Fan, Oven - Built-in, Microwave, Refrigerator, Stove, Washer, Window Coverings |
| Basement Type | None |
| Constructed Date | 2020 |
| Fire Protection | Smoke Detectors, Sprinkler System-fire |
| Heating Type | Coil Fan |
| Size Interior | 1,248 Ft2 |
| Type | Apartment |
Parking
| Heated Garage | |
| Stall | |
| Underground |
Land
| Acreage | No |
| Land Amenities | Park, Golf Course, Playground, Public Transit, Schools, Shopping |
| Size Irregular | 95.2 |
| Size Total | 95.2 M2 |
| Size Total Text | 95.2 M2 |
Rooms
| Level | Type | Length | Width | Dimensions |
|---|---|---|---|---|
| Main Level | Living Room | 2.69 m | 1.67 m | 2.69 m x 1.67 m |
| Main Level | Kitchen | 5.42 m | 5.47 m | 5.42 m x 5.47 m |
| Main Level | Primary Bedroom | 4.14 m | 4.04 m | 4.14 m x 4.04 m |
| Main Level | Bedroom 2 | 4.19 m | 3.05 m | 4.19 m x 3.05 m |
| Main Level | Laundry Room | 2.69 m | 1.68 m | 2.69 m x 1.68 m |
https://www.realtor.ca/real-estate/28061396/111-7463-may-cm-nw-edmonton-magrath-heights
Contact Us
Contact us for more information
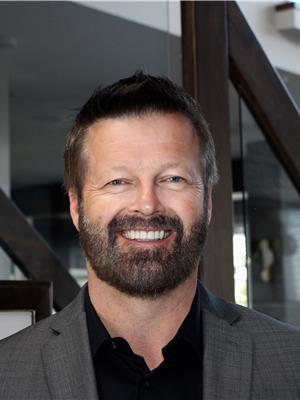
Brant Pylypa
Associate
(780) 457-5240
www.brantpylypa.com/
www.facebook.com/profile.php?id=100054713742489
10630 124 St Nw
Edmonton, Alberta T5N 1S3
(780) 478-5478
(780) 457-5240



