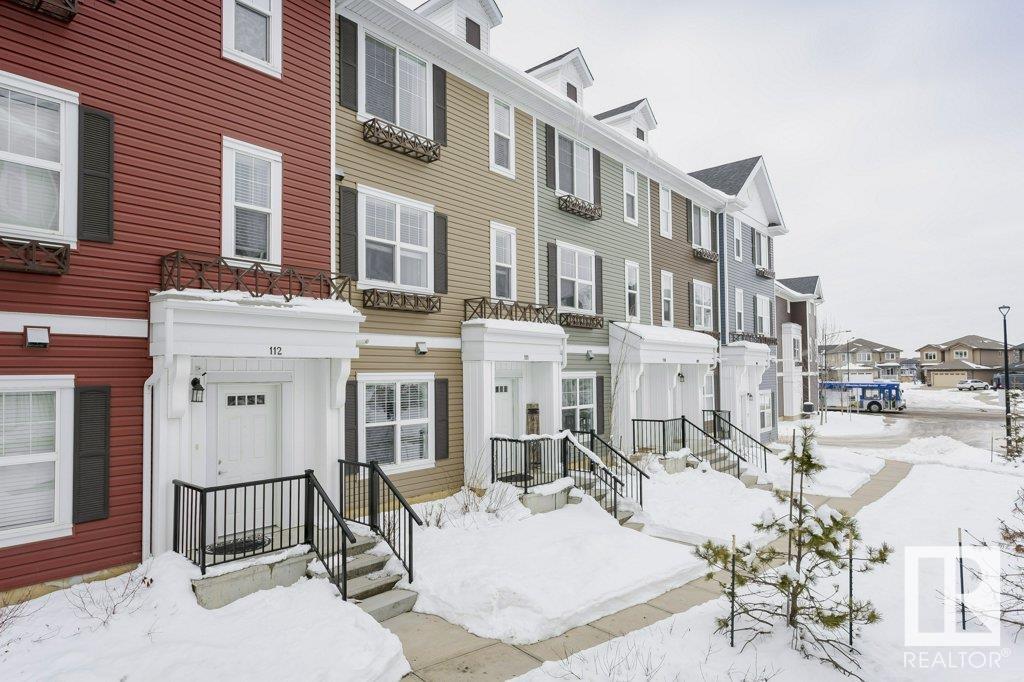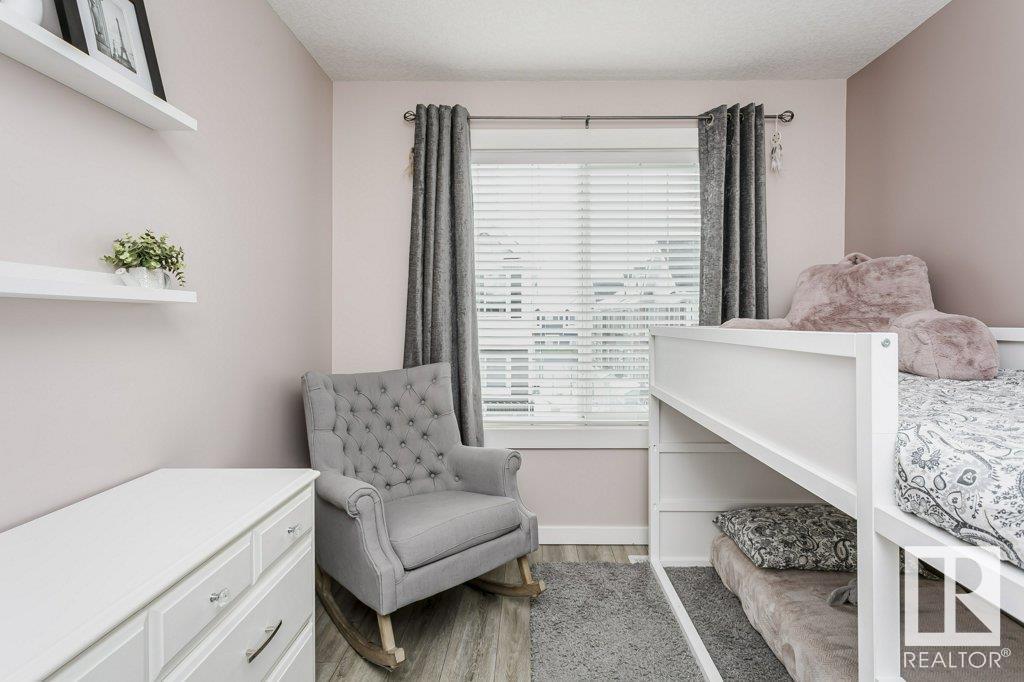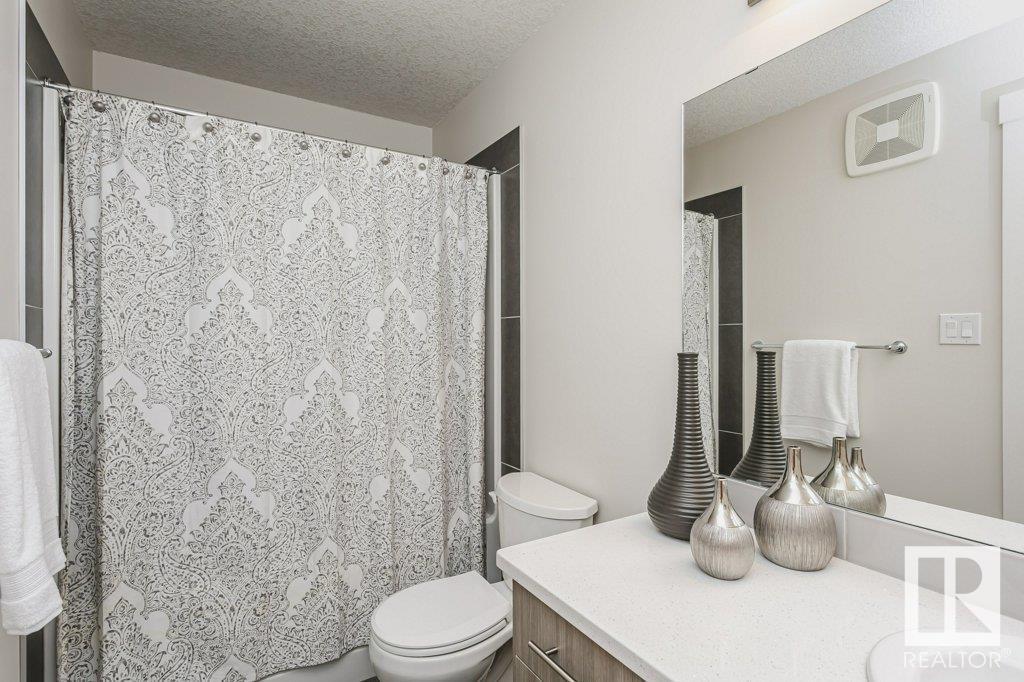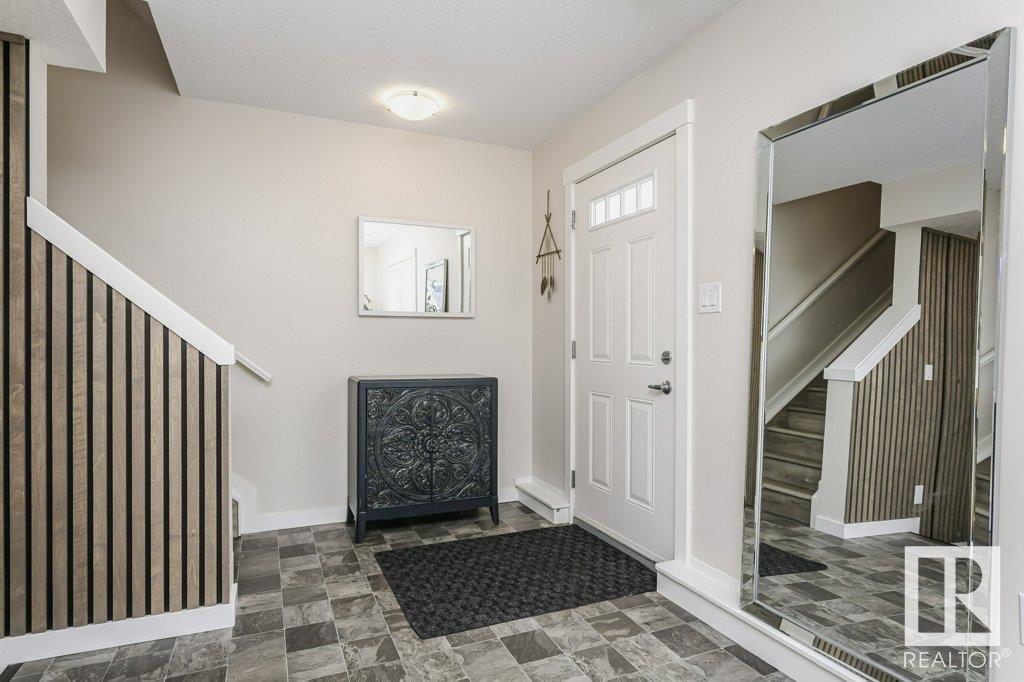#111 903 Crystallina Nera Wy Nw Edmonton, Alberta T5Z 0N6
$349,000Maintenance, Exterior Maintenance, Insurance, Landscaping, Other, See Remarks, Property Management
$231.12 Monthly
Maintenance, Exterior Maintenance, Insurance, Landscaping, Other, See Remarks, Property Management
$231.12 MonthlyStylish and Sophisticated - This 3 bedroom, 2.5 Bathroom Townhome is Immaculate and THE PERFECT place to start! Welcome to Crystallina Nera - There is so much to love here! Bright and OPEN CONCEPT Living Featuring 9ft Ceilings- Gorgeous Kitchen- Expansive Countertops, Extended Cabinets, Tile Backsplash and SS Appliances leading to the SPACIOUS Living/Dining Area and easy access to your private patio (BBQ Gas line) Carpetless with fresh LVP throughout. The Upper Level features 3 generous bedrooms, including a KING SIZED Primary w/ Dual Closets and Ensuite (Oversized Glass Shower), 4pc guest bath and ULTRA Convenient Laundry. The main level Flex Room is welcomed extra space that could be used in so many different ways-Office/Second Living/Den/MudRoom. NO MORE Parking woes! A TRUCK friendly Double Attached garage with 2 parking stalls at your unit- Very rare! Courtyard facing and Nestled in a naturally beautiful community, with parks, trails and ponds. Amazing access to amenities, CFB and the Henday! (id:46923)
Open House
This property has open houses!
1:00 pm
Ends at:3:00 pm
Property Details
| MLS® Number | E4428360 |
| Property Type | Single Family |
| Neigbourhood | Crystallina Nera West |
| Amenities Near By | Playground, Public Transit, Shopping |
| Features | Flat Site, Park/reserve, Closet Organizers, No Smoking Home |
| Parking Space Total | 4 |
Building
| Bathroom Total | 3 |
| Bedrooms Total | 3 |
| Amenities | Ceiling - 9ft |
| Appliances | Dishwasher, Garage Door Opener Remote(s), Garage Door Opener, Microwave Range Hood Combo, Refrigerator, Washer/dryer Stack-up, Stove, Window Coverings |
| Basement Type | None |
| Constructed Date | 2017 |
| Construction Style Attachment | Attached |
| Fire Protection | Smoke Detectors |
| Half Bath Total | 1 |
| Heating Type | Forced Air |
| Stories Total | 3 |
| Size Interior | 1,539 Ft2 |
| Type | Row / Townhouse |
Parking
| Attached Garage |
Land
| Acreage | No |
| Land Amenities | Playground, Public Transit, Shopping |
| Size Irregular | 179.51 |
| Size Total | 179.51 M2 |
| Size Total Text | 179.51 M2 |
Rooms
| Level | Type | Length | Width | Dimensions |
|---|---|---|---|---|
| Main Level | Den | Measurements not available | ||
| Upper Level | Living Room | Measurements not available | ||
| Upper Level | Dining Room | Measurements not available | ||
| Upper Level | Kitchen | Measurements not available | ||
| Upper Level | Primary Bedroom | Measurements not available | ||
| Upper Level | Bedroom 2 | Measurements not available | ||
| Upper Level | Bedroom 3 | Measurements not available |
Contact Us
Contact us for more information
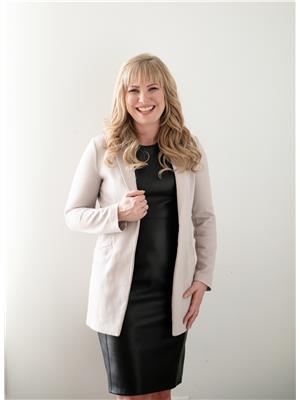
Nicole J. Cooper
Associate
(780) 431-5624
3018 Calgary Trail Nw
Edmonton, Alberta T6J 6V4
(780) 431-5600
(780) 431-5624



