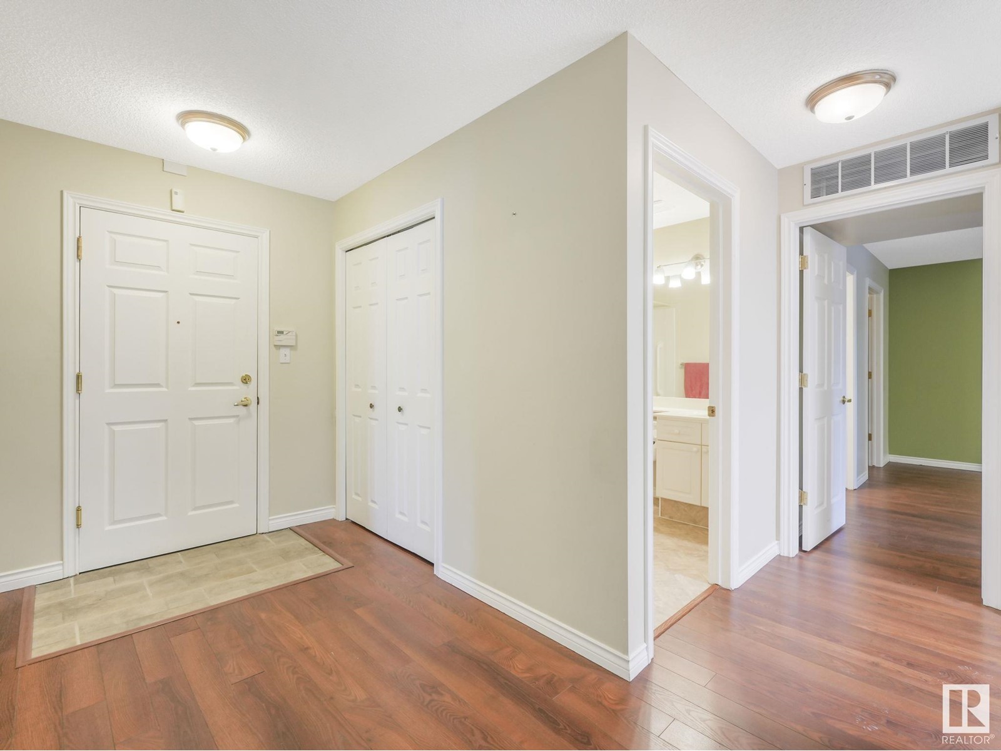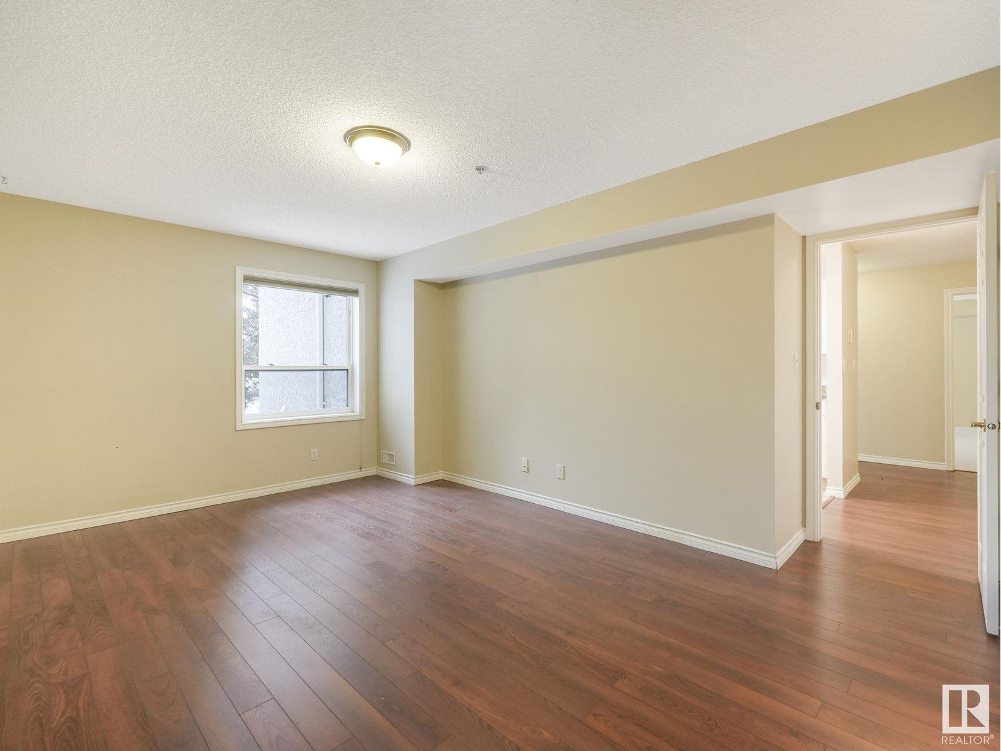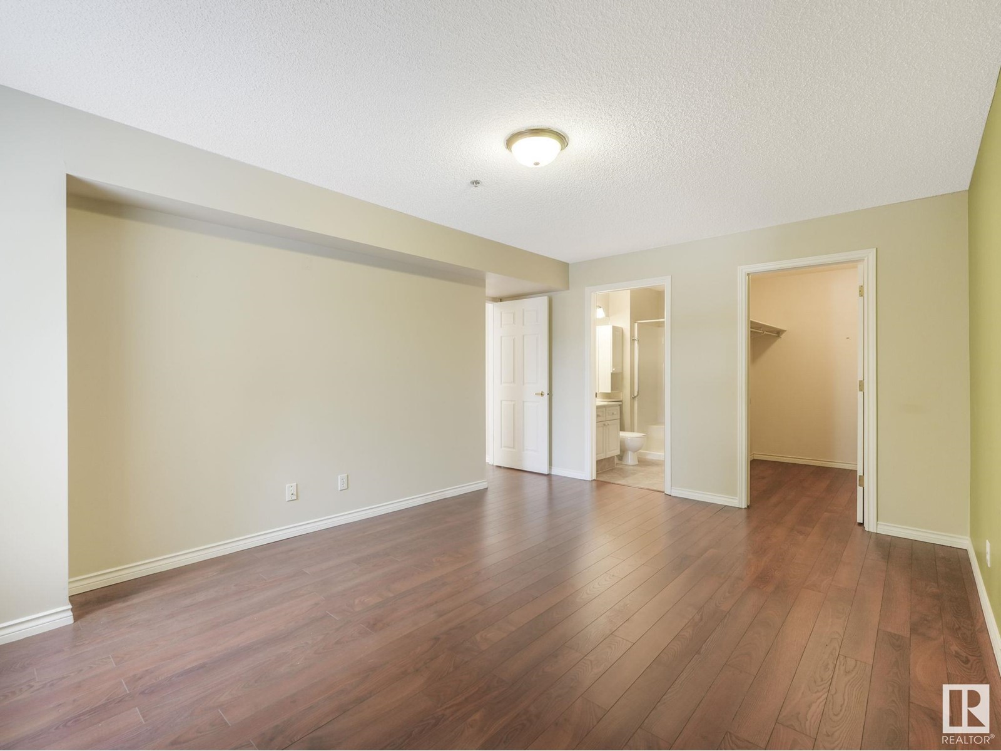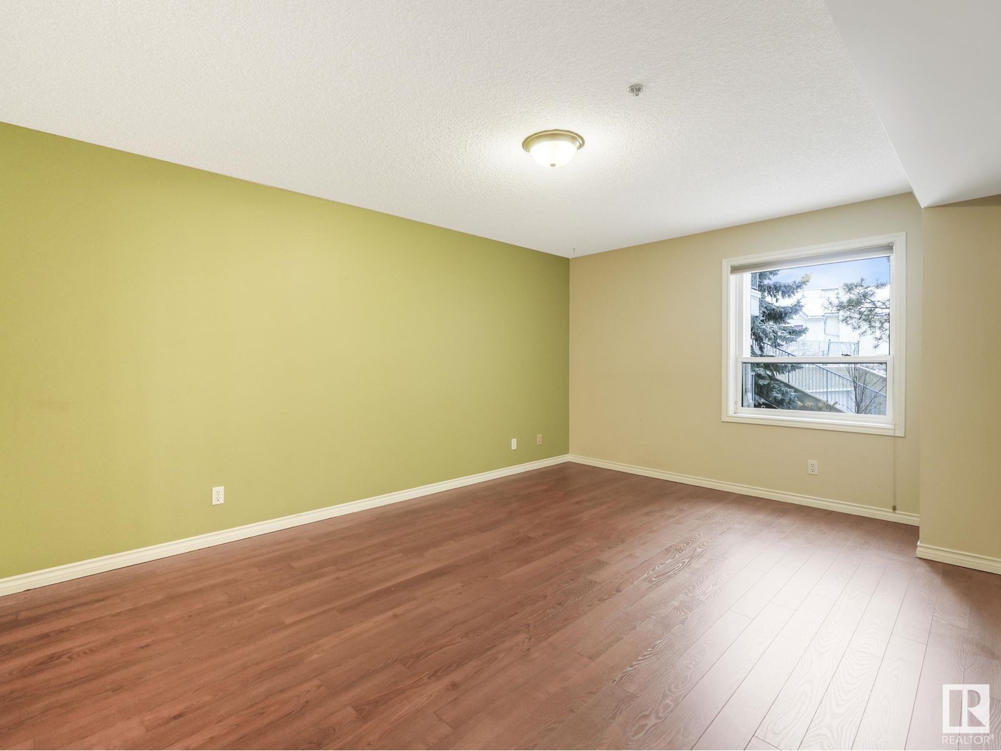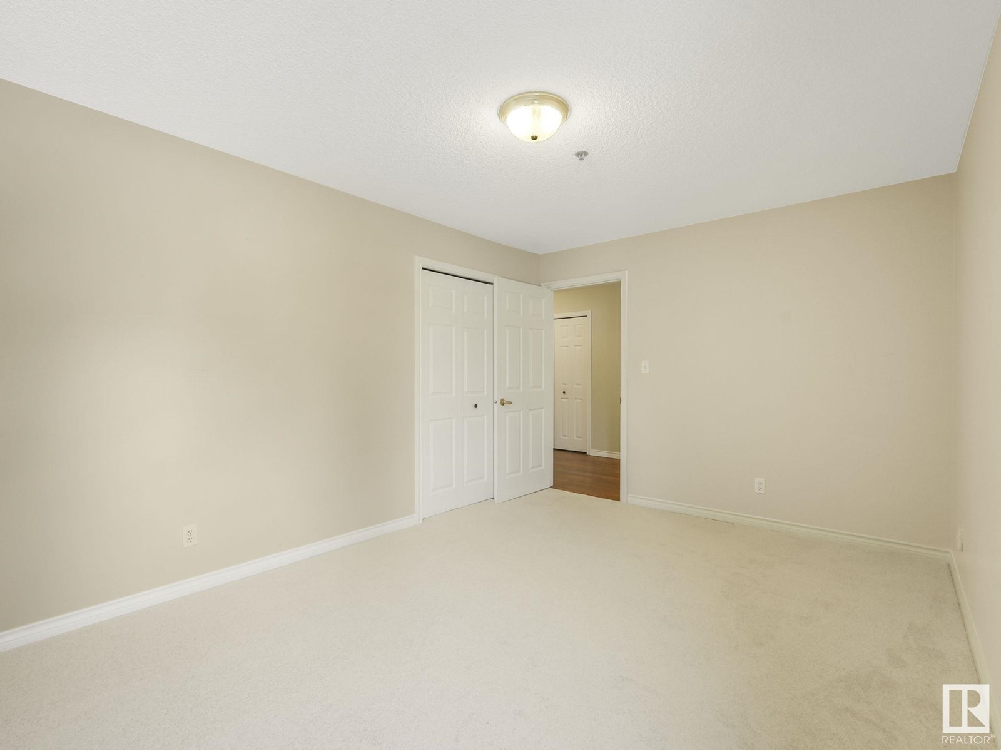#111 9535 176 St Nw Edmonton, Alberta T5T 6C8
$279,900Maintenance, Exterior Maintenance, Heat, Insurance, Landscaping, Other, See Remarks, Property Management, Cable TV
$656.71 Monthly
Maintenance, Exterior Maintenance, Heat, Insurance, Landscaping, Other, See Remarks, Property Management, Cable TV
$656.71 MonthlyWelcome to Lakeview Gardens– one of the most desirable 45+ adult condos in Edmonton! This complex has it all – Private function Dining Room w/ kitchen, Social Room, Gym, Woodworking shop, Fully Stocked Library, Beautifully Lit Courtyard, Walking Trails, Mini golf course, beautiful landscape & trees & Backs onto a gorgeous lake. This almost 1200 sq ft., 2 bedroom, 2 bath, MAIN floor CORNER unit has massive covered Balcony, tons of large windows w/ an abundance of natural light, In-suite laundry, huge kitchen & living room. The primary bedroom is large enough for a king size bed plus night tables, Walk in Closet, Ensuite Bath w/ Walk in Shower. The unit also has 1 TITLED, Heated UNDERGROUND Parking plus large Storage Cage too. The building has a gorgeous Gathering Foyer w/ ample seating & cozy fireplace, is well maintained, quiet & Wheelchair friendly. Located only a half block from the West end Senior centre, parks, shopping, all major amenities & has a bus stop right outside the door. Welcome Home! (id:46923)
Property Details
| MLS® Number | E4426497 |
| Property Type | Single Family |
| Neigbourhood | Terra Losa |
| Amenities Near By | Golf Course, Playground, Public Transit, Schools, Shopping |
| Community Features | Lake Privileges, Public Swimming Pool |
| Features | Park/reserve, No Animal Home, No Smoking Home |
| Parking Space Total | 1 |
| Water Front Type | Waterfront On Lake |
Building
| Bathroom Total | 2 |
| Bedrooms Total | 2 |
| Amenities | Vinyl Windows |
| Appliances | Dishwasher, Fan, Microwave Range Hood Combo, Refrigerator, Stove |
| Basement Type | None |
| Constructed Date | 1996 |
| Heating Type | Forced Air |
| Size Interior | 1,183 Ft2 |
| Type | Apartment |
Parking
| Heated Garage | |
| Parkade | |
| Indoor | |
| Underground |
Land
| Acreage | No |
| Land Amenities | Golf Course, Playground, Public Transit, Schools, Shopping |
Rooms
| Level | Type | Length | Width | Dimensions |
|---|---|---|---|---|
| Main Level | Living Room | 4.63 m | 4.87 m | 4.63 m x 4.87 m |
| Main Level | Dining Room | 2.96 m | 3.6 m | 2.96 m x 3.6 m |
| Main Level | Kitchen | 3.19 m | 2.82 m | 3.19 m x 2.82 m |
| Main Level | Primary Bedroom | 4.92 m | 4.28 m | 4.92 m x 4.28 m |
| Main Level | Bedroom 2 | 3.12 m | 4.45 m | 3.12 m x 4.45 m |
| Main Level | Laundry Room | 3.54 m | 1.77 m | 3.54 m x 1.77 m |
| Main Level | Utility Room | 1.42 m | 1.2 m | 1.42 m x 1.2 m |
https://www.realtor.ca/real-estate/28050029/111-9535-176-st-nw-edmonton-terra-losa
Contact Us
Contact us for more information

Diane E. Cameron
Associate
(780) 436-9902
www.thehomearrangers.ca/
twitter.com/thehomearranger
www.facebook.com/diane.cameron.718
ca.linkedin.com/in/diane-cameron-51570a117
312 Saddleback Rd
Edmonton, Alberta T6J 4R7
(780) 434-4700
(780) 436-9902














