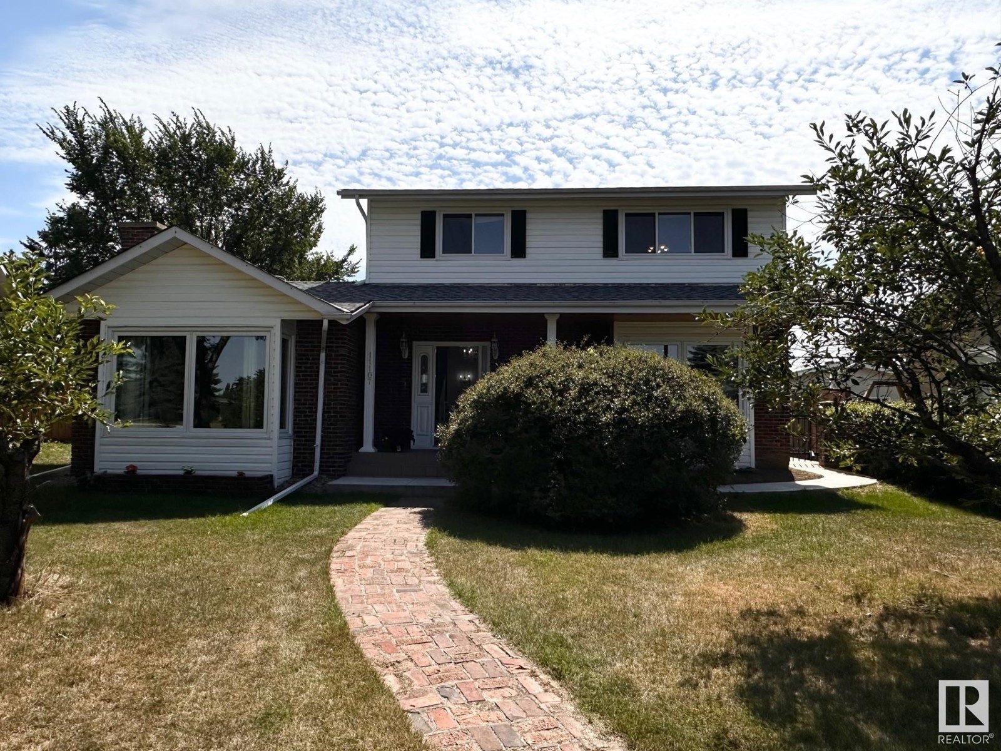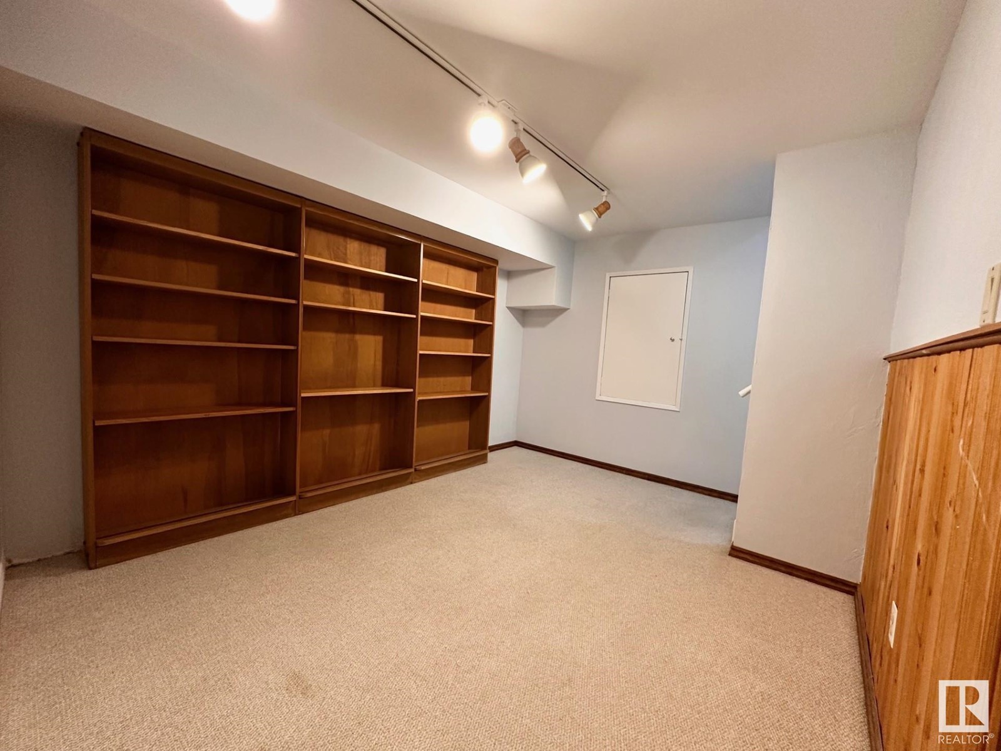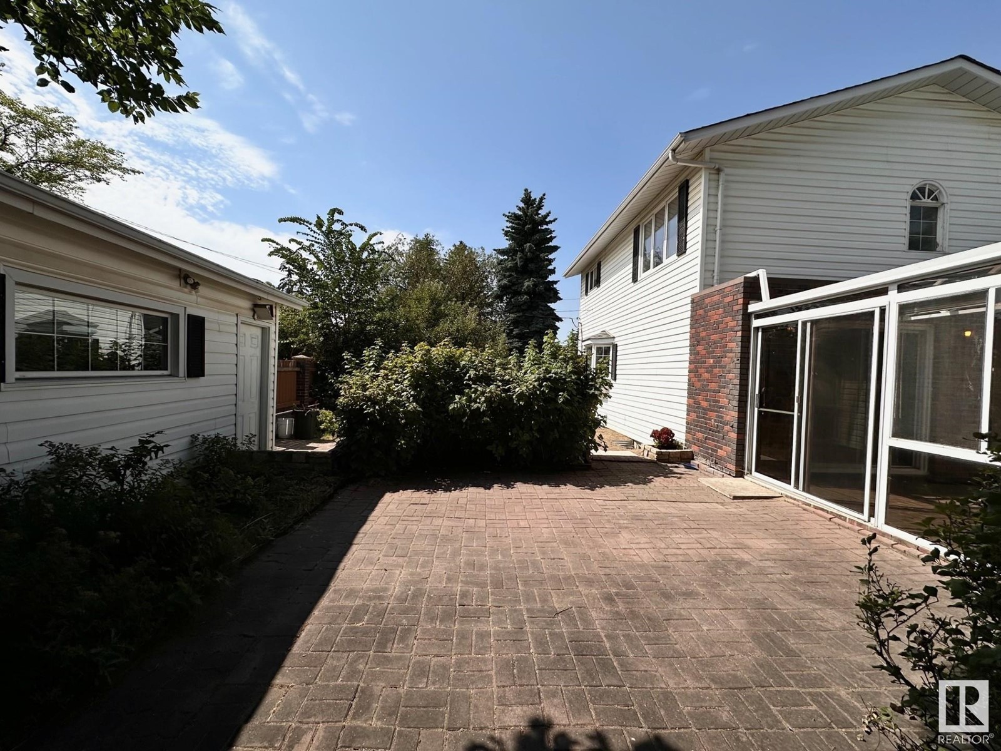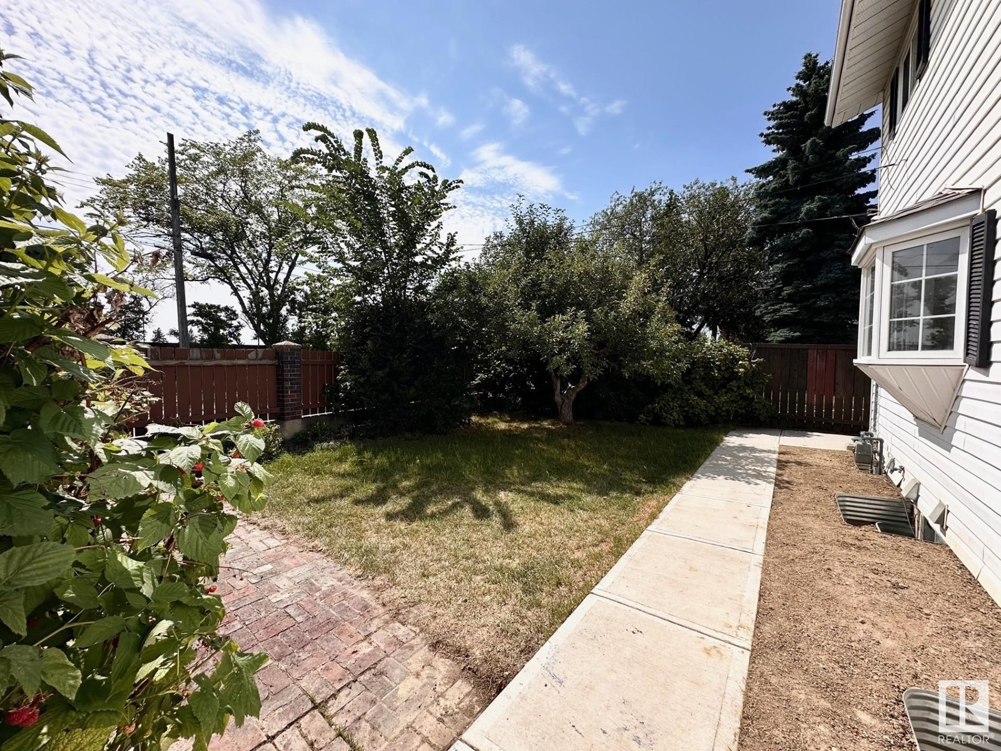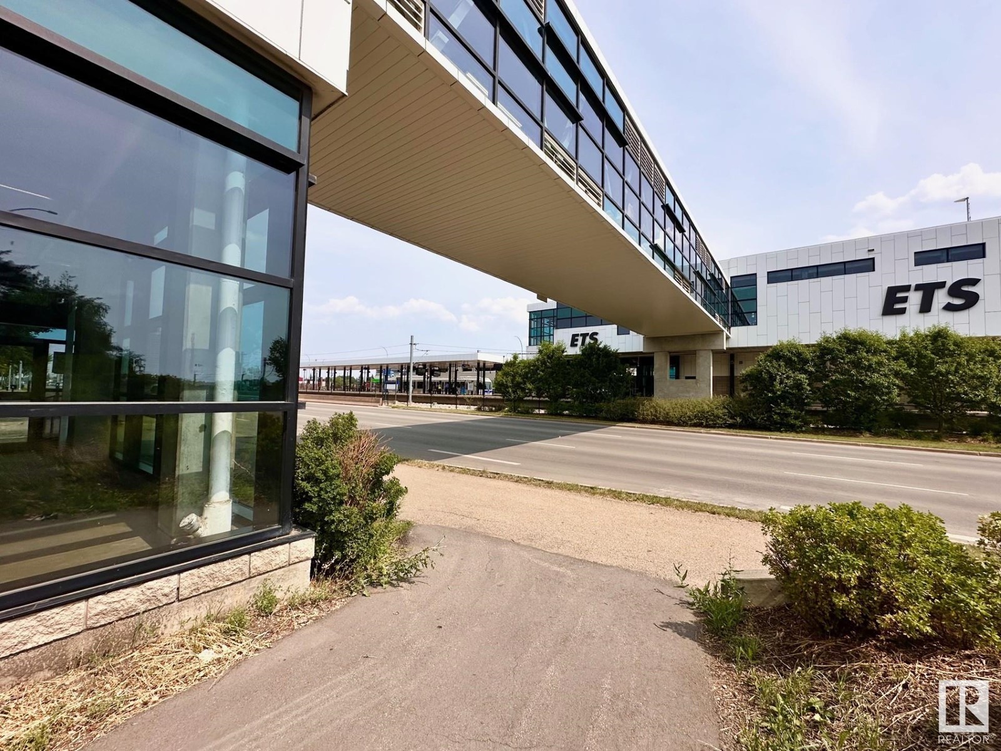11107 46 Av Nw Edmonton, Alberta T6H 0A2
$564,900
Welcome to this fully finished 2-storey home, featuring 3+1 bedrooms and a den, with 2 full baths and 2 half baths. The main floor offers a living room, family room, dining room, and sunroom. The spacious foyer is welcoming, and the sunny south-facing backyard is perfect for outdoor activities. The dining room provides patio access to the sunroom and the large, private backyard. The upper level features a HUGE primary bedroom with a 2-piece ensuite, which has enough space to add a full bathtub. This level is completed with 2 additional bedrooms and a 4-piece bath.The fully finished basement includes a recreational room with a 3-piece bath, an additional 4th bedroom, and ample storage space. The home boasts fresh paint throughout, newer shingles and windows, and brand-new appliances, including a fridge, stove, dishwasher, and hood fan. Oversized double detached garage. This ideal family home is steps away from Southgate Mall, shopping, transportation (LRT), and easy access to Whitemud Drive. (id:46923)
Property Details
| MLS® Number | E4399698 |
| Property Type | Single Family |
| Neigbourhood | Malmo Plains |
| AmenitiesNearBy | Public Transit, Schools, Shopping, Ski Hill |
| Features | See Remarks, Flat Site, Lane |
Building
| BathroomTotal | 4 |
| BedroomsTotal | 4 |
| Appliances | Dishwasher, Dryer, Hood Fan, Refrigerator, Stove, Washer |
| BasementDevelopment | Finished |
| BasementType | Full (finished) |
| ConstructedDate | 1964 |
| ConstructionStyleAttachment | Detached |
| HalfBathTotal | 2 |
| HeatingType | Forced Air |
| StoriesTotal | 2 |
| SizeInterior | 1788.7466 Sqft |
| Type | House |
Parking
| Detached Garage |
Land
| Acreage | No |
| FenceType | Fence |
| LandAmenities | Public Transit, Schools, Shopping, Ski Hill |
| SizeIrregular | 636.9 |
| SizeTotal | 636.9 M2 |
| SizeTotalText | 636.9 M2 |
Rooms
| Level | Type | Length | Width | Dimensions |
|---|---|---|---|---|
| Lower Level | Bedroom 4 | Measurements not available | ||
| Lower Level | Computer Room | Measurements not available | ||
| Main Level | Living Room | Measurements not available | ||
| Main Level | Dining Room | Measurements not available | ||
| Main Level | Kitchen | Measurements not available | ||
| Main Level | Family Room | Measurements not available | ||
| Main Level | Sunroom | Measurements not available | ||
| Upper Level | Primary Bedroom | Measurements not available | ||
| Upper Level | Bedroom 2 | Measurements not available | ||
| Upper Level | Bedroom 3 | Measurements not available |
https://www.realtor.ca/real-estate/27230335/11107-46-av-nw-edmonton-malmo-plains
Interested?
Contact us for more information
Jane Li
Associate
2020-10060 Jasper Ave Nw
Edmonton, Alberta T5J 3R8

