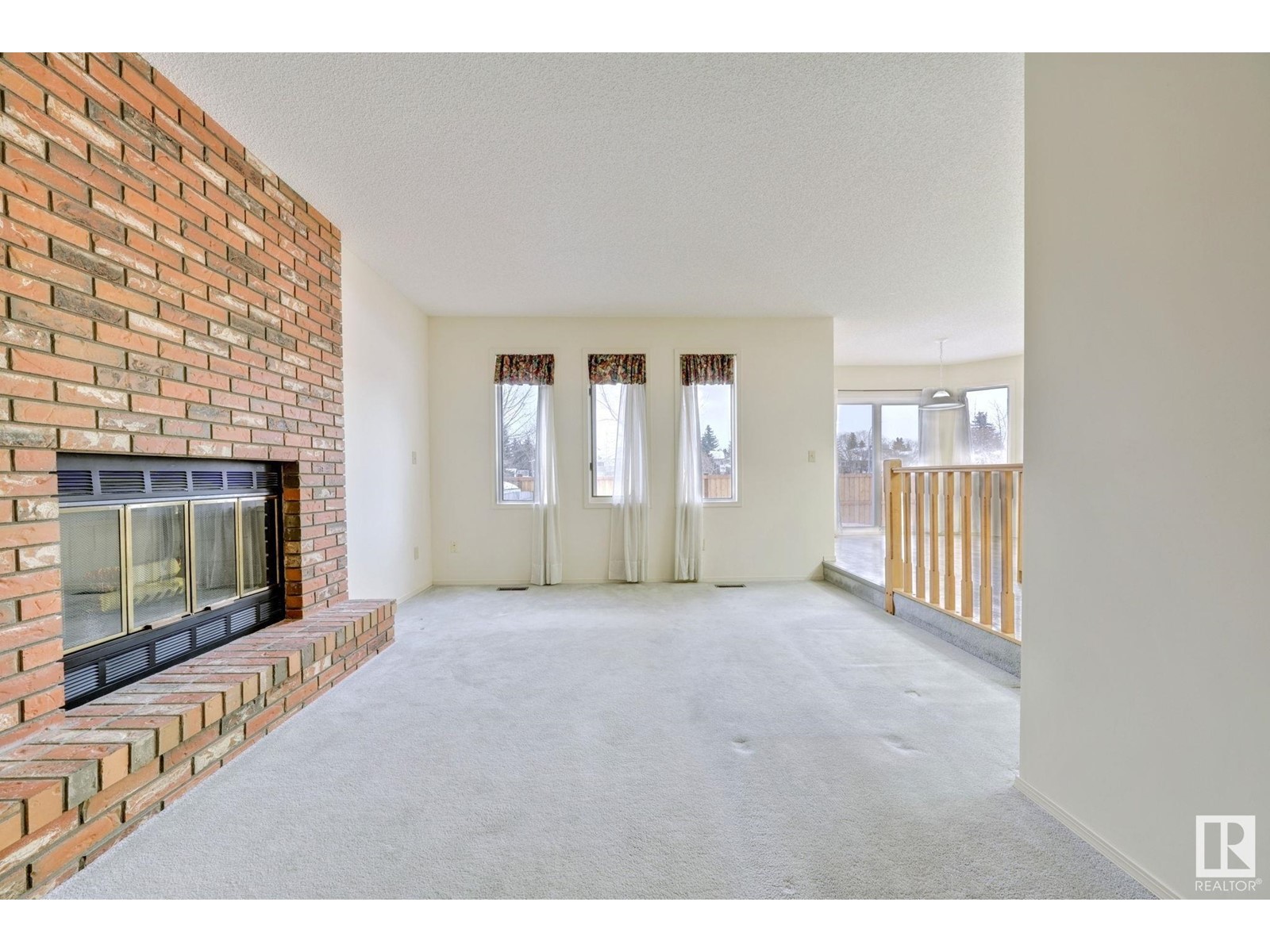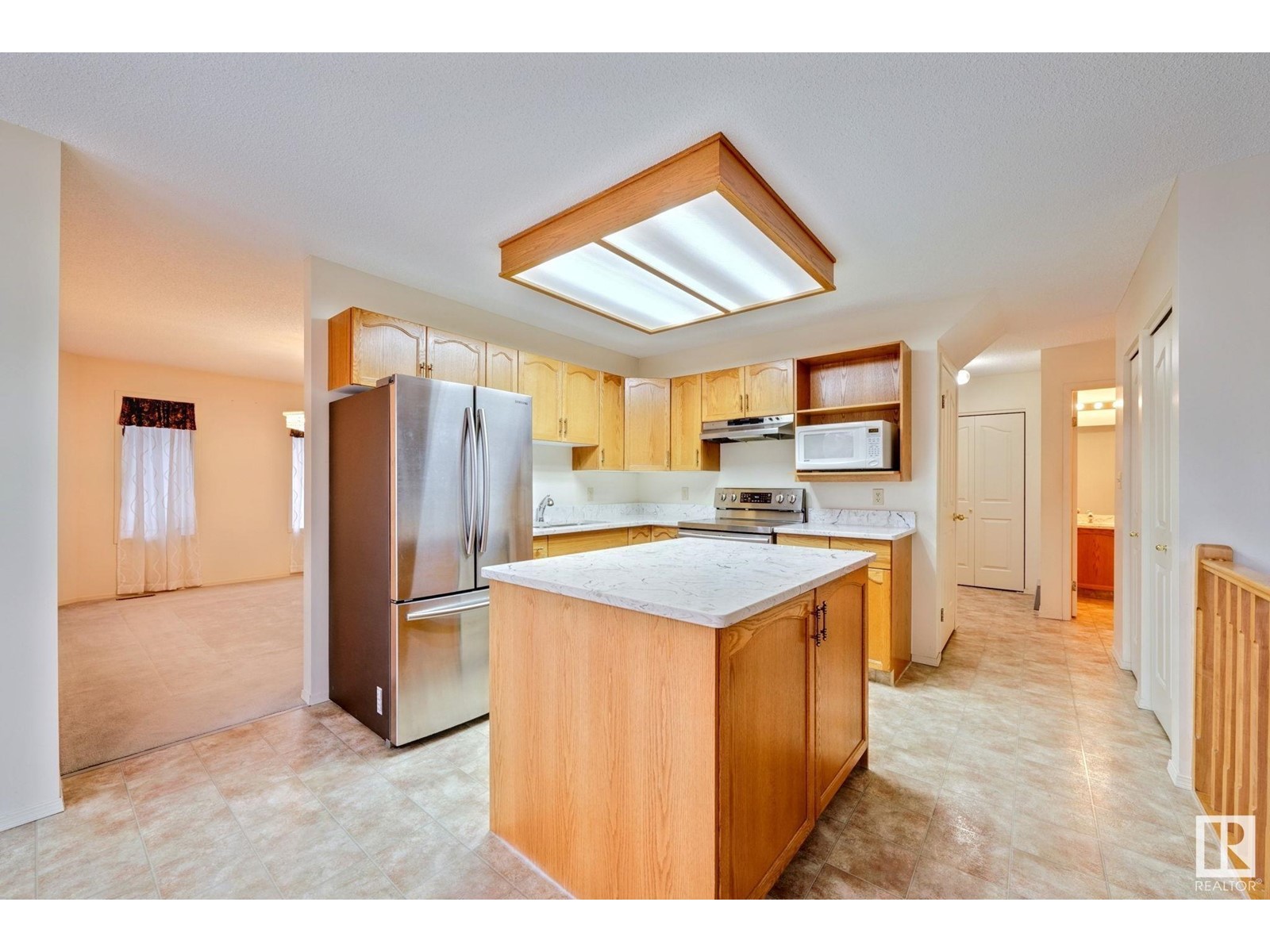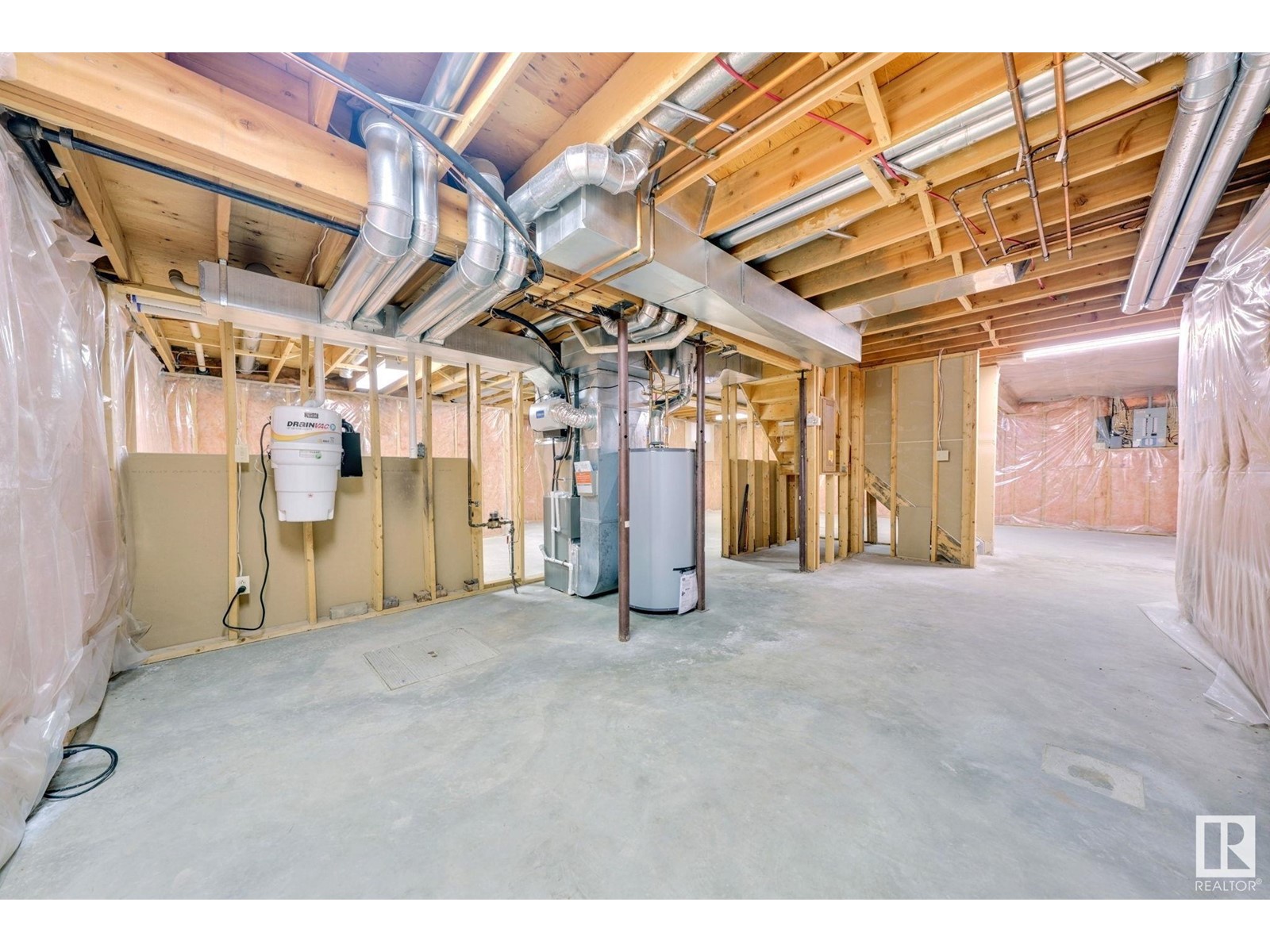1111 111a St Nw Edmonton, Alberta T6J 6R9
$549,900
Welcome to your new home in the highly coveted Twin Brooks neighbourhood! Nestled in a quiet cul-de-sac, this meticulously maintained home offers over 2,200 Sq/Ft of finished living space with 4 beds and 2.5 baths. The main floor features spacious family, dining, and living areas, an updated kitchen with QUARTZ countertops and modern appliances, and main floor laundry with direct access to the double attached garage. Upstairs, the large primary suite boasts a 5 PC ensuite with his/hers sinks, soaker tub, walk-in shower, and a walk-in closet, alongside 3 additional bedrooms. The unfinished basement awaits your personal touch, with rough-ins ready for a bathroom and up to 2 more bedrooms. Outside, the private fenced yard with a large deck is perfect for entertaining. Move-in ready, this home has many upgrades, including a newer furnace, HWT, shingles, windows and A/C! Located between Blackmud and Whitemud Creek, Century Park Station, and Anthony Henday, it’s the perfect place to create lasting memories! (id:46923)
Property Details
| MLS® Number | E4415623 |
| Property Type | Single Family |
| Neigbourhood | Twin Brooks |
| Amenities Near By | Playground, Public Transit, Schools, Shopping |
| Features | Cul-de-sac, See Remarks, Closet Organizers, No Animal Home, No Smoking Home |
| Parking Space Total | 4 |
| Structure | Deck |
Building
| Bathroom Total | 3 |
| Bedrooms Total | 4 |
| Amenities | Ceiling - 9ft |
| Appliances | Dishwasher, Dryer, Garage Door Opener, Hood Fan, Storage Shed, Stove, Central Vacuum, Washer, Window Coverings, Refrigerator |
| Basement Development | Unfinished |
| Basement Type | Full (unfinished) |
| Constructed Date | 1989 |
| Construction Style Attachment | Detached |
| Cooling Type | Central Air Conditioning |
| Fire Protection | Smoke Detectors |
| Fireplace Fuel | Wood |
| Fireplace Present | Yes |
| Fireplace Type | Unknown |
| Half Bath Total | 1 |
| Heating Type | Forced Air |
| Stories Total | 2 |
| Size Interior | 2,277 Ft2 |
| Type | House |
Parking
| Attached Garage |
Land
| Acreage | No |
| Fence Type | Fence |
| Land Amenities | Playground, Public Transit, Schools, Shopping |
| Size Irregular | 593.91 |
| Size Total | 593.91 M2 |
| Size Total Text | 593.91 M2 |
Rooms
| Level | Type | Length | Width | Dimensions |
|---|---|---|---|---|
| Main Level | Living Room | 3.84 m | 5.55 m | 3.84 m x 5.55 m |
| Main Level | Dining Room | 4.15 m | 3.18 m | 4.15 m x 3.18 m |
| Main Level | Kitchen | 3.64 m | 3.76 m | 3.64 m x 3.76 m |
| Main Level | Family Room | 4.02 m | 4.71 m | 4.02 m x 4.71 m |
| Main Level | Breakfast | 3.18 m | 1.84 m | 3.18 m x 1.84 m |
| Main Level | Laundry Room | 2.02 m | 1.79 m | 2.02 m x 1.79 m |
| Upper Level | Primary Bedroom | 3.89 m | 5.66 m | 3.89 m x 5.66 m |
| Upper Level | Bedroom 2 | 3.78 m | 3.93 m | 3.78 m x 3.93 m |
| Upper Level | Bedroom 3 | 3.63 m | 3.25 m | 3.63 m x 3.25 m |
| Upper Level | Bedroom 4 | 3.57 m | 2.88 m | 3.57 m x 2.88 m |
https://www.realtor.ca/real-estate/27723785/1111-111a-st-nw-edmonton-twin-brooks
Contact Us
Contact us for more information

Kirolos Habashi
Associate
(780) 450-6670
www.listwithkiro.com/
www.facebook.com/ListWithKiro/
www.linkedin.com/in/kirolos-habashi-rse-77abab1a4/?originalSubdomain=ca
www.instagram.com/listwithkiro/?hl=en
1400-10665 Jasper Ave Nw
Edmonton, Alberta T5J 3S9
(403) 262-7653


























































