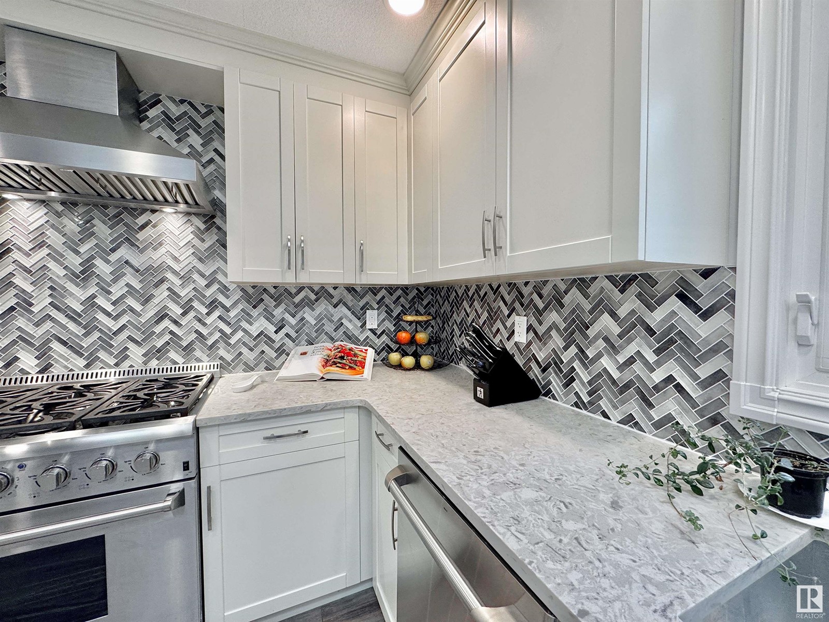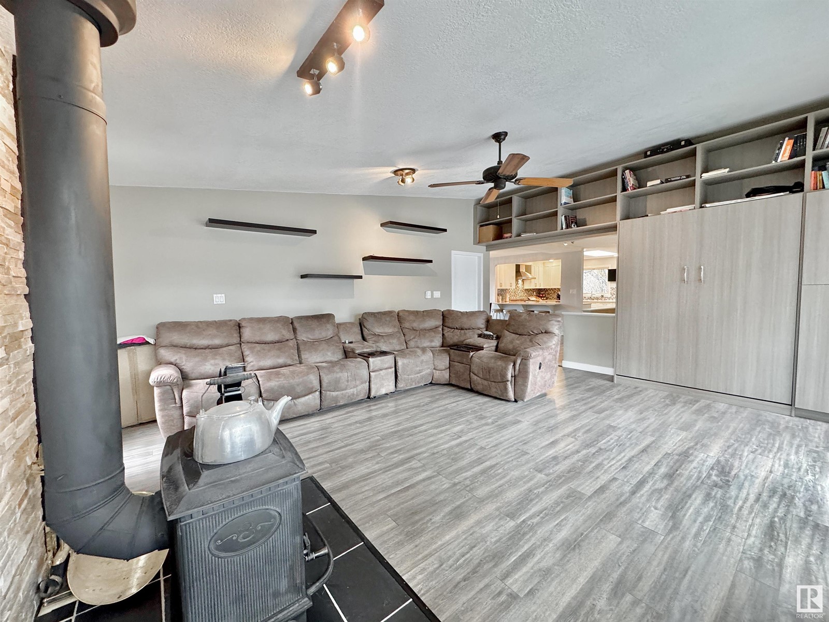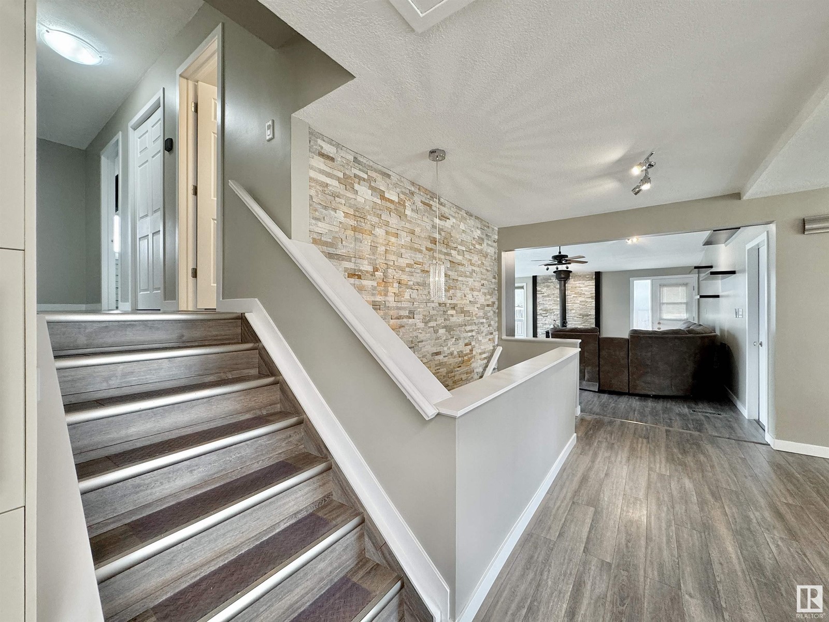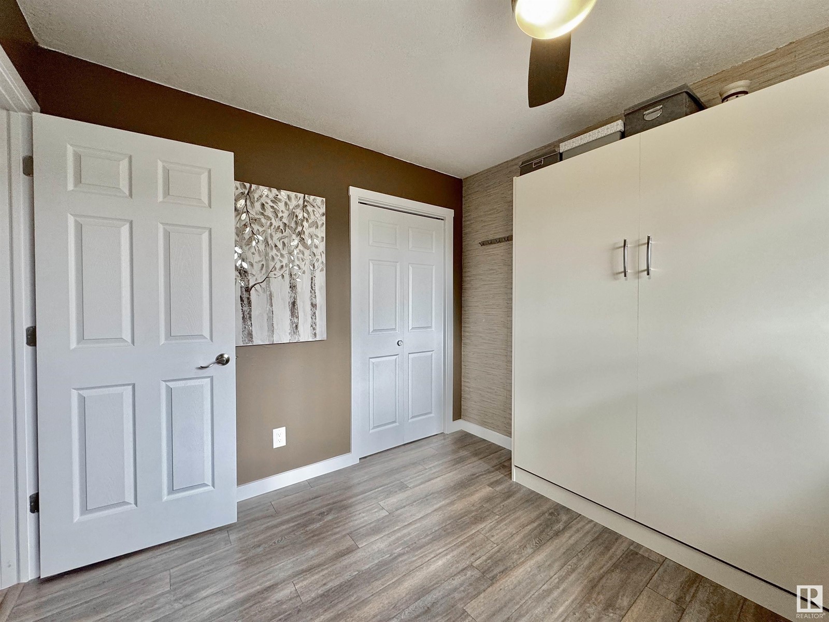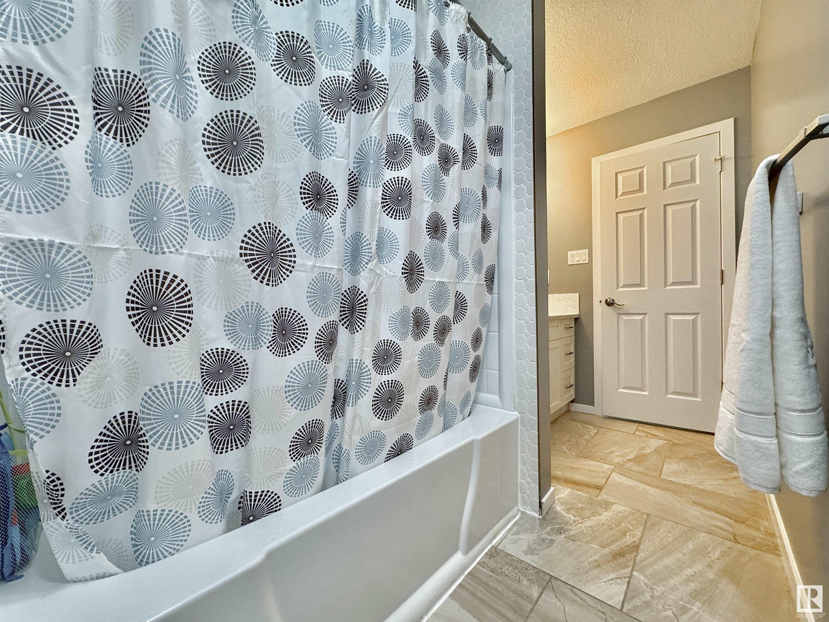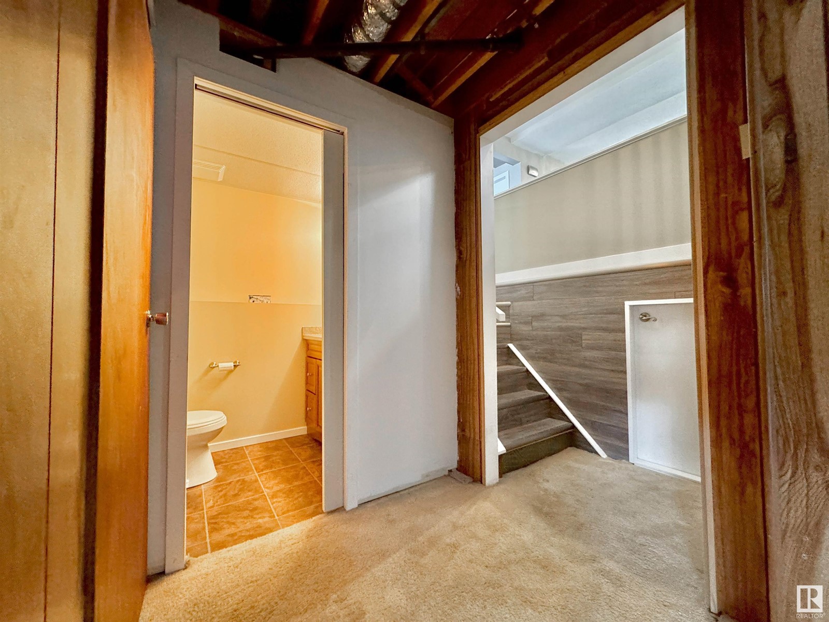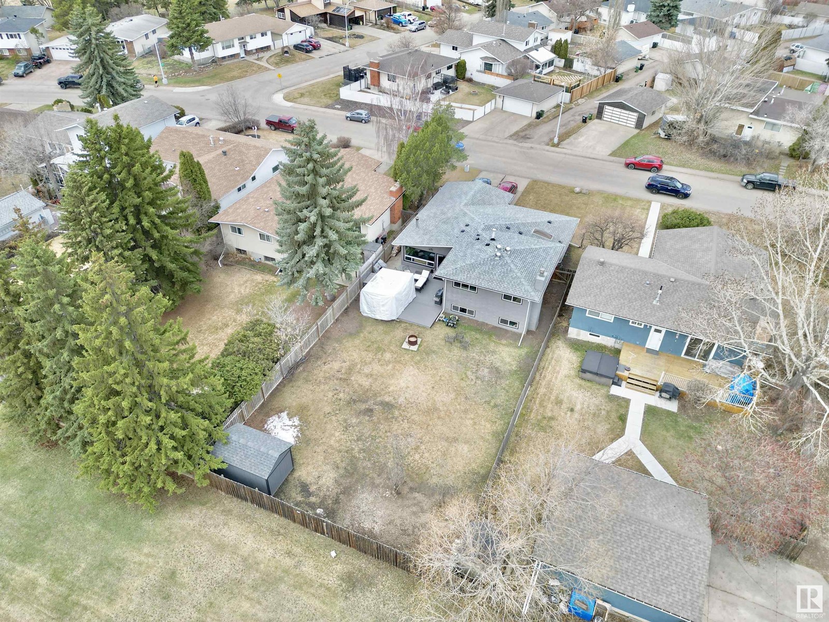1111 88 St Nw Edmonton, Alberta T6K 1Y2
$525,000
Discover this extensively renovated 3-level split in Satoo with over $125K in upgrades. Sitting on a massive 760 m² lot backing onto green space—perfect for family walks and outdoor living! Features include a $27K kitchen renovation with premium cabinetry, appliances, and bright skylight. Enjoy a cozy wood-burning stove in the spacious living room with patio doors leading to a new deck. Major upgrades: windows, roof, furnace, flooring, front door, and more. Includes 2 custom Murphy beds (living room & upstairs bedroom), built-in electric blinds, and a beautifully landscaped yard. The upper level offers 3 bedrooms, a 3-pc ensuite, and 4-pc main bath. Downstairs boasts a large family room with fireplace, additional bedroom/office, and 2-pc bath. Oversized double attached garage with new door and beltless motor. Close to schools, parks, shopping, and quick access to Anthony Henday. All this turn key home needs is YOU! (id:46923)
Property Details
| MLS® Number | E4431127 |
| Property Type | Single Family |
| Neigbourhood | Satoo |
| Amenities Near By | Park, Golf Course, Playground, Public Transit, Schools, Shopping |
| Community Features | Public Swimming Pool |
| Features | See Remarks, Flat Site, Level |
Building
| Bathroom Total | 3 |
| Bedrooms Total | 4 |
| Appliances | Dishwasher, Dryer, Hood Fan, Refrigerator, Gas Stove(s), Washer |
| Basement Development | Finished |
| Basement Type | Full (finished) |
| Constructed Date | 1975 |
| Construction Style Attachment | Detached |
| Fireplace Present | Yes |
| Fireplace Type | Woodstove |
| Half Bath Total | 1 |
| Heating Type | Forced Air |
| Size Interior | 1,615 Ft2 |
| Type | House |
Parking
| Attached Garage |
Land
| Acreage | No |
| Fence Type | Fence |
| Land Amenities | Park, Golf Course, Playground, Public Transit, Schools, Shopping |
| Size Irregular | 766.2 |
| Size Total | 766.2 M2 |
| Size Total Text | 766.2 M2 |
Rooms
| Level | Type | Length | Width | Dimensions |
|---|---|---|---|---|
| Basement | Bedroom 4 | 2.98 m | 2.59 m | 2.98 m x 2.59 m |
| Basement | Recreation Room | 3.74 m | 7.31 m | 3.74 m x 7.31 m |
| Main Level | Living Room | 6.05 m | 5.34 m | 6.05 m x 5.34 m |
| Main Level | Dining Room | 3.44 m | 6.53 m | 3.44 m x 6.53 m |
| Main Level | Kitchen | 3.58 m | 5.67 m | 3.58 m x 5.67 m |
| Upper Level | Primary Bedroom | 3.5 m | 4.2 m | 3.5 m x 4.2 m |
| Upper Level | Bedroom 2 | 2.77 m | 3.36 m | 2.77 m x 3.36 m |
| Upper Level | Bedroom 3 | 2.77 m | 3.17 m | 2.77 m x 3.17 m |
https://www.realtor.ca/real-estate/28176751/1111-88-st-nw-edmonton-satoo
Contact Us
Contact us for more information

Carlos V. Rodriguez
Associate
look4thelion.ca/
www.facebook.com/pg/yegrealestate/
www.linkedin.com/in/carlosyeg/
1400-10665 Jasper Ave Nw
Edmonton, Alberta T5J 3S9
(403) 262-7653













