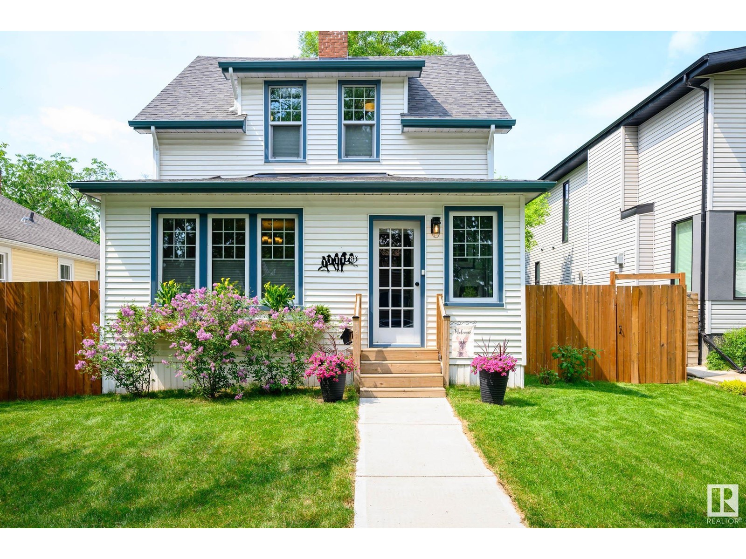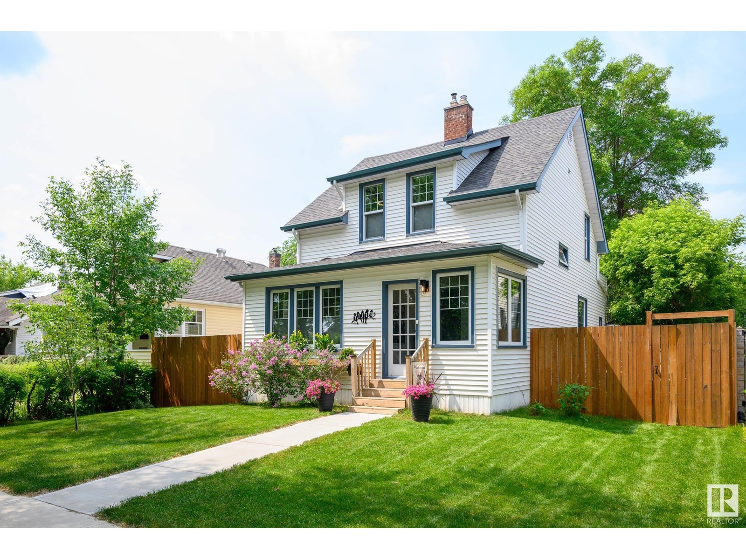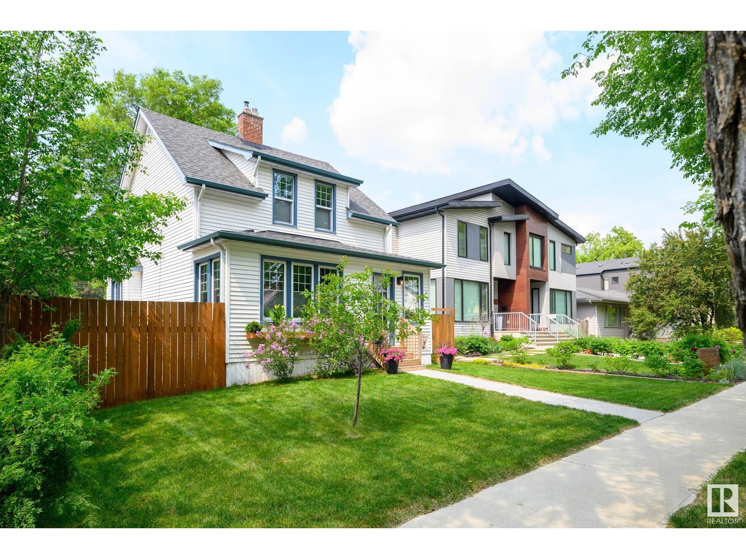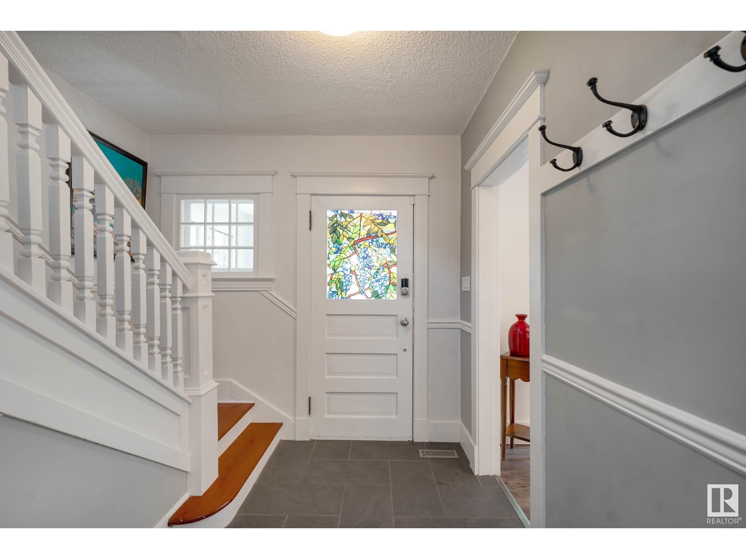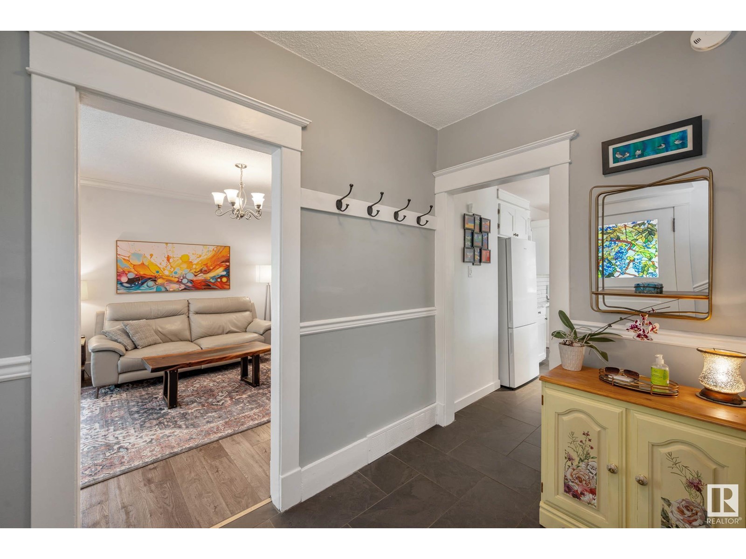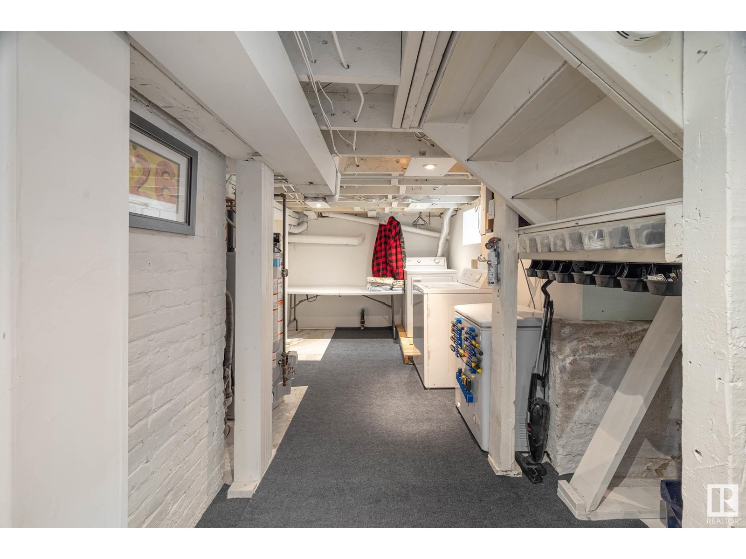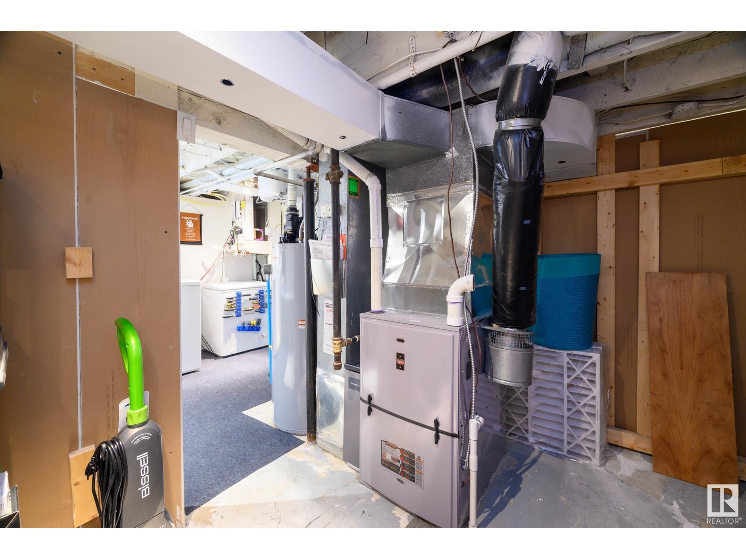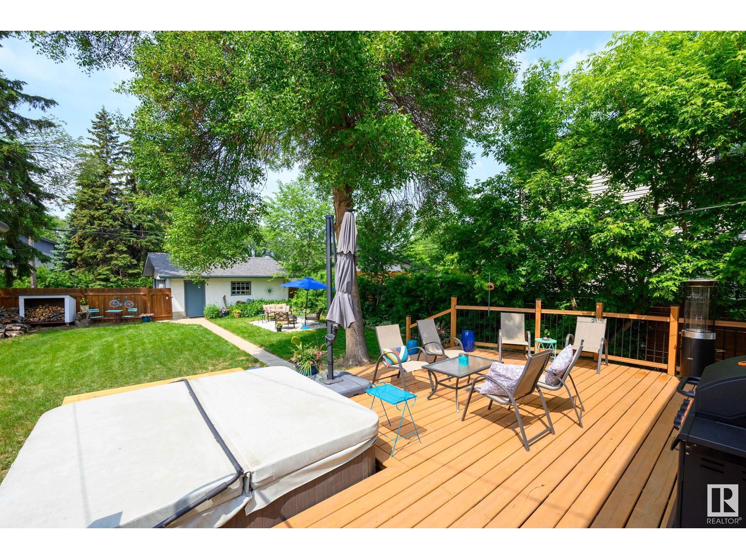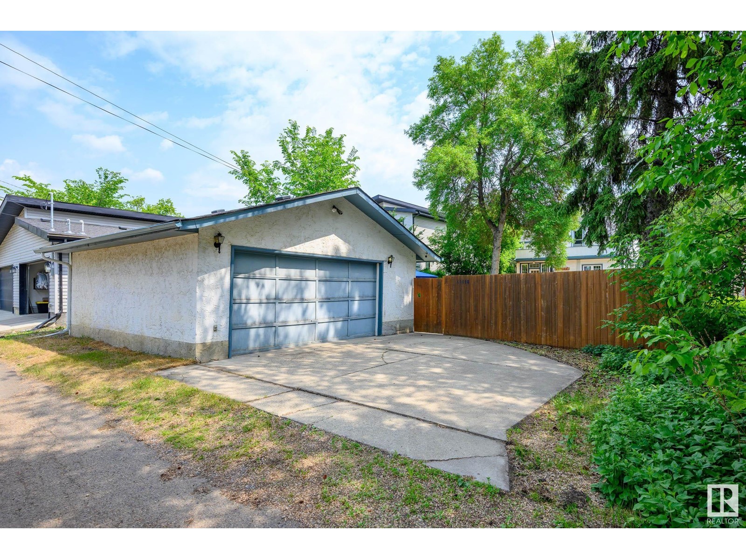11118 125 St Nw Nw Edmonton, Alberta T5M 0M3
$649,000
Welcome to this exceptionally well maintained 1912 heritage two-storey home nestled on a rare 50'x150' lot in Inglewood.This property offers the perfect blend of timeless character & modern upgrades.You’ll be captivated by the craftsmanship & sunfilled living spaces, 8” baseboards, original detailing, and wood-burning stove in the living room. A charming sunroom provides the perfect spot to enjoy morning coffee, French doors lead into the elegant formal dining room. The kitchen features an island with ample prep space. Upstairs, the primary bedroom includes a private west-facing deck, perfect for enjoying evening sunsets. A landscaped backyard oasis complete with a newer deck, hot tub, fire pit, privacy fencing, and a detached oversized double garage. Recent upgrades include: windows & furnace(2024) shingles & hot water tank(2023) eaves & insulation(2022) wood stove with catalytic converter(2021) - all providing peace of mind & long term value. A rare opportunity to own a piece of Edmonton's history. (id:46923)
Open House
This property has open houses!
1:00 pm
Ends at:3:00 pm
1:00 pm
Ends at:3:00 pm
Property Details
| MLS® Number | E4440471 |
| Property Type | Single Family |
| Neigbourhood | Inglewood (Edmonton) |
| Amenities Near By | Playground, Public Transit, Schools, Shopping |
| Features | Subdividable Lot, Lane |
| Structure | Deck, Porch |
Building
| Bathroom Total | 2 |
| Bedrooms Total | 3 |
| Amenities | Vinyl Windows |
| Appliances | Dishwasher, Dryer, Fan, Freezer, Garage Door Opener Remote(s), Garage Door Opener, Hood Fan, Refrigerator, Stove, Washer, Window Coverings |
| Basement Development | Finished |
| Basement Type | Full (finished) |
| Constructed Date | 1912 |
| Construction Style Attachment | Detached |
| Fireplace Fuel | Unknown |
| Fireplace Present | Yes |
| Fireplace Type | Woodstove |
| Half Bath Total | 1 |
| Heating Type | Forced Air |
| Stories Total | 2 |
| Size Interior | 1,372 Ft2 |
| Type | House |
Parking
| Detached Garage |
Land
| Acreage | No |
| Fence Type | Fence |
| Land Amenities | Playground, Public Transit, Schools, Shopping |
| Size Irregular | 45.72 |
| Size Total | 45.72 M2 |
| Size Total Text | 45.72 M2 |
Rooms
| Level | Type | Length | Width | Dimensions |
|---|---|---|---|---|
| Basement | Family Room | Measurements not available | ||
| Main Level | Living Room | Measurements not available | ||
| Main Level | Dining Room | Measurements not available | ||
| Main Level | Kitchen | Measurements not available | ||
| Upper Level | Primary Bedroom | Measurements not available | ||
| Upper Level | Bedroom 2 | Measurements not available | ||
| Upper Level | Bedroom 3 | Measurements not available |
https://www.realtor.ca/real-estate/28421059/11118-125-st-nw-nw-edmonton-inglewood-edmonton
Contact Us
Contact us for more information

Roxy Shulha-Mckay
Associate
(780) 436-6178
3659 99 St Nw
Edmonton, Alberta T6E 6K5
(780) 436-1162
(780) 436-6178

