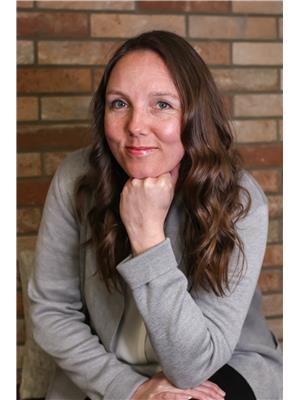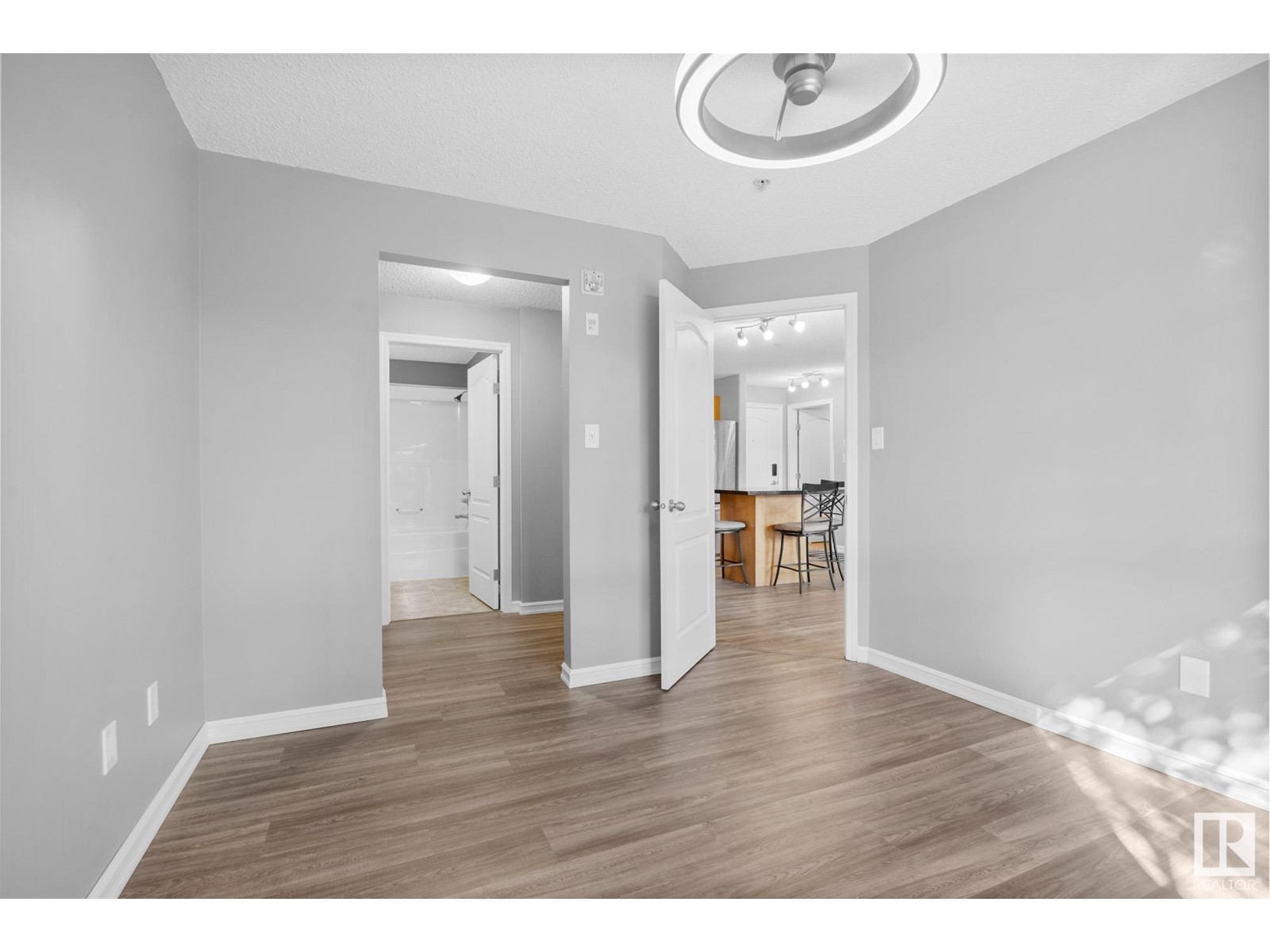#1112 7339 South Terwillegar Dr Nw Edmonton, Alberta T6R 0E1
$210,000Maintenance, Heat, Insurance, Common Area Maintenance, Landscaping, Property Management, Other, See Remarks, Water
$379.21 Monthly
Maintenance, Heat, Insurance, Common Area Maintenance, Landscaping, Property Management, Other, See Remarks, Water
$379.21 MonthlyPLATINUM PROPERTY!! Welcome to this immaculate 2-bedroom, 2-bath condo that feels like new! With bright, spacious living areas and durable vinyl plank flooring throughout, this home is move-in ready. The kitchen boasts updated appliances and a handy island for extra prep space, plus there’s convenient in-suite laundry. The primary bedroom offers a large closet and a private 4-piece ensuite for comfort. Relax on the deck with a peaceful view of green space and trees. Located in the highly sought-after South Terwillegar community, you're just minutes from parks, schools, and major shopping like The Currents of Windermere. With easy access to Anthony Henday Drive and public transportation, commuting is a breeze. Edmonton continues to attract new residents due to its affordability compared to other major cities, making this an ideal time to invest in a growing market! (id:46923)
Property Details
| MLS® Number | E4409401 |
| Property Type | Single Family |
| Neigbourhood | South Terwillegar |
| Amenities Near By | Playground, Public Transit, Schools, Shopping |
| Community Features | Public Swimming Pool |
| Features | See Remarks |
| Parking Space Total | 1 |
Building
| Bathroom Total | 2 |
| Bedrooms Total | 2 |
| Amenities | Vinyl Windows |
| Appliances | Dishwasher, Dryer, Microwave Range Hood Combo, Refrigerator, Stove, Washer, Window Coverings |
| Basement Type | None |
| Constructed Date | 2007 |
| Fire Protection | Smoke Detectors |
| Heating Type | Baseboard Heaters |
| Size Interior | 839 Ft2 |
| Type | Apartment |
Parking
| Stall |
Land
| Acreage | No |
| Land Amenities | Playground, Public Transit, Schools, Shopping |
| Size Irregular | 82.78 |
| Size Total | 82.78 M2 |
| Size Total Text | 82.78 M2 |
Rooms
| Level | Type | Length | Width | Dimensions |
|---|---|---|---|---|
| Main Level | Living Room | 5.17 m | 3.65 m | 5.17 m x 3.65 m |
| Main Level | Kitchen | 2.61 m | 4.6 m | 2.61 m x 4.6 m |
| Main Level | Primary Bedroom | 3.78 m | 3.21 m | 3.78 m x 3.21 m |
| Main Level | Bedroom 2 | 3.56 m | 2.93 m | 3.56 m x 2.93 m |
| Main Level | Laundry Room | 1.95 m | 3.5 m | 1.95 m x 3.5 m |
Contact Us
Contact us for more information

Allison R. Mcdougall
Associate
(780) 457-2194
platinumteam.ca/
twitter.com/AlMcD1?lang=en
www.facebook.com/PlatinumTeamYEG/
www.linkedin.com/in/allison-mcdougall-4a611850
13120 St Albert Trail Nw
Edmonton, Alberta T5L 4P6
(780) 457-3777
(780) 457-2194






















