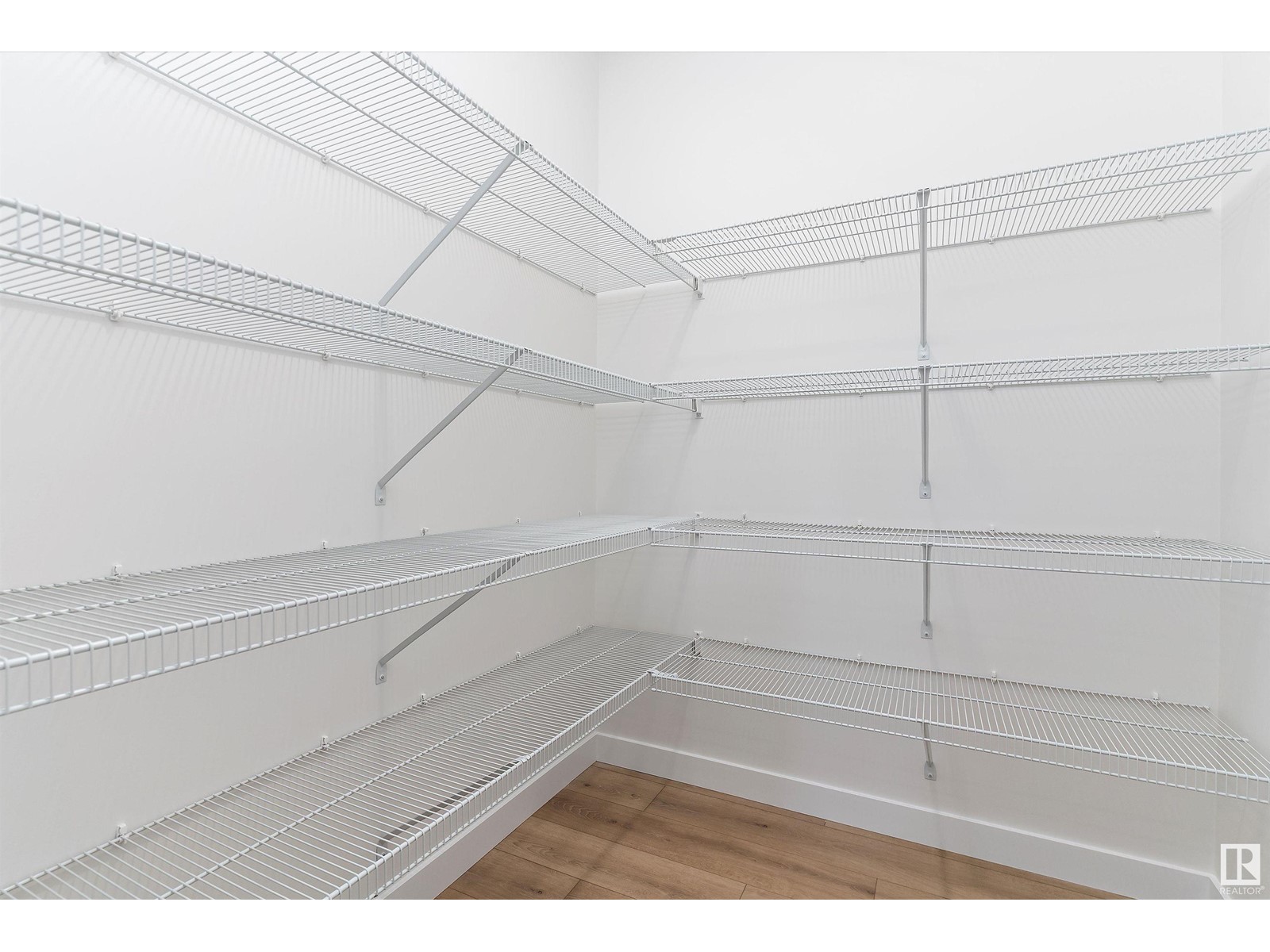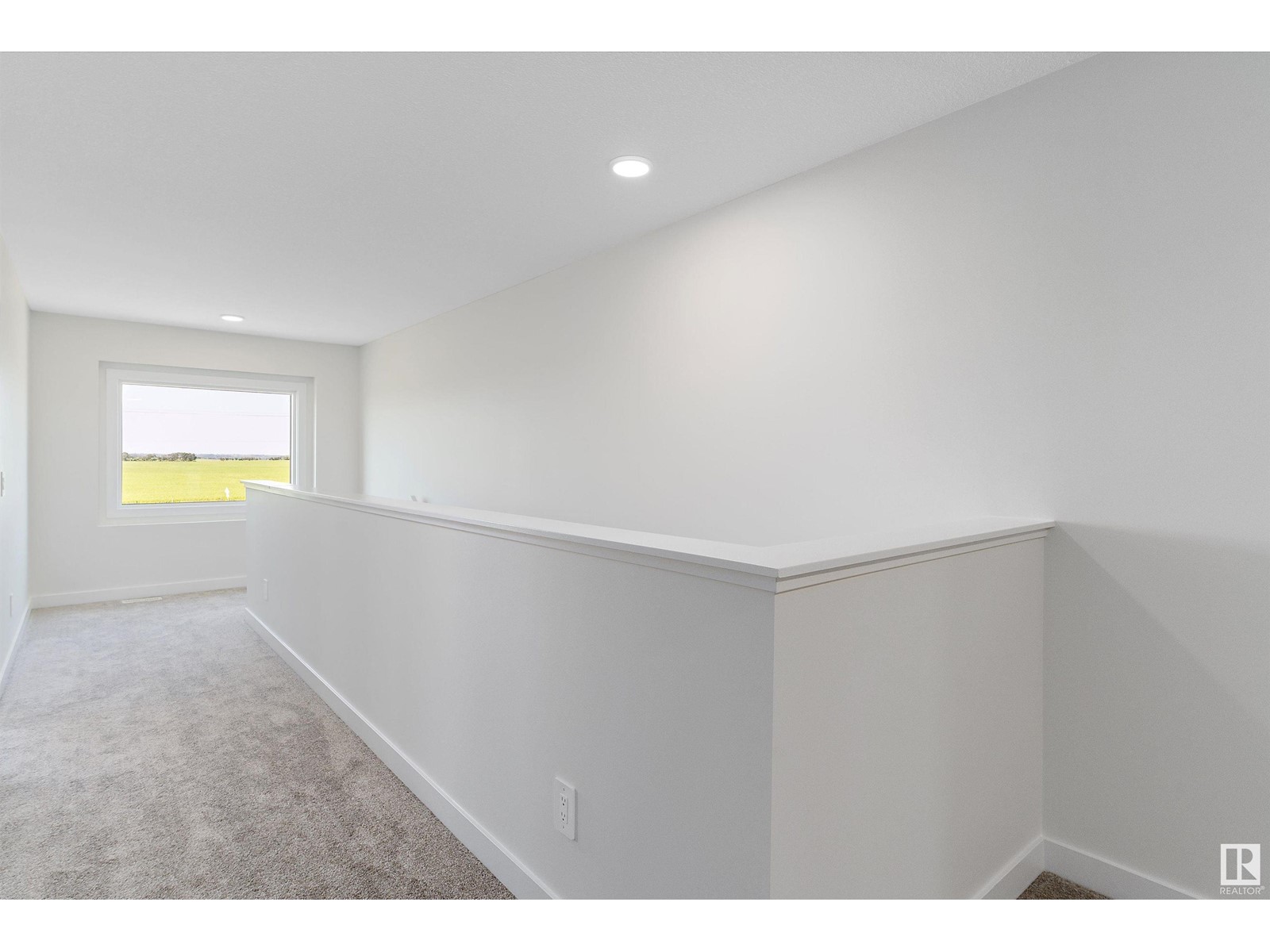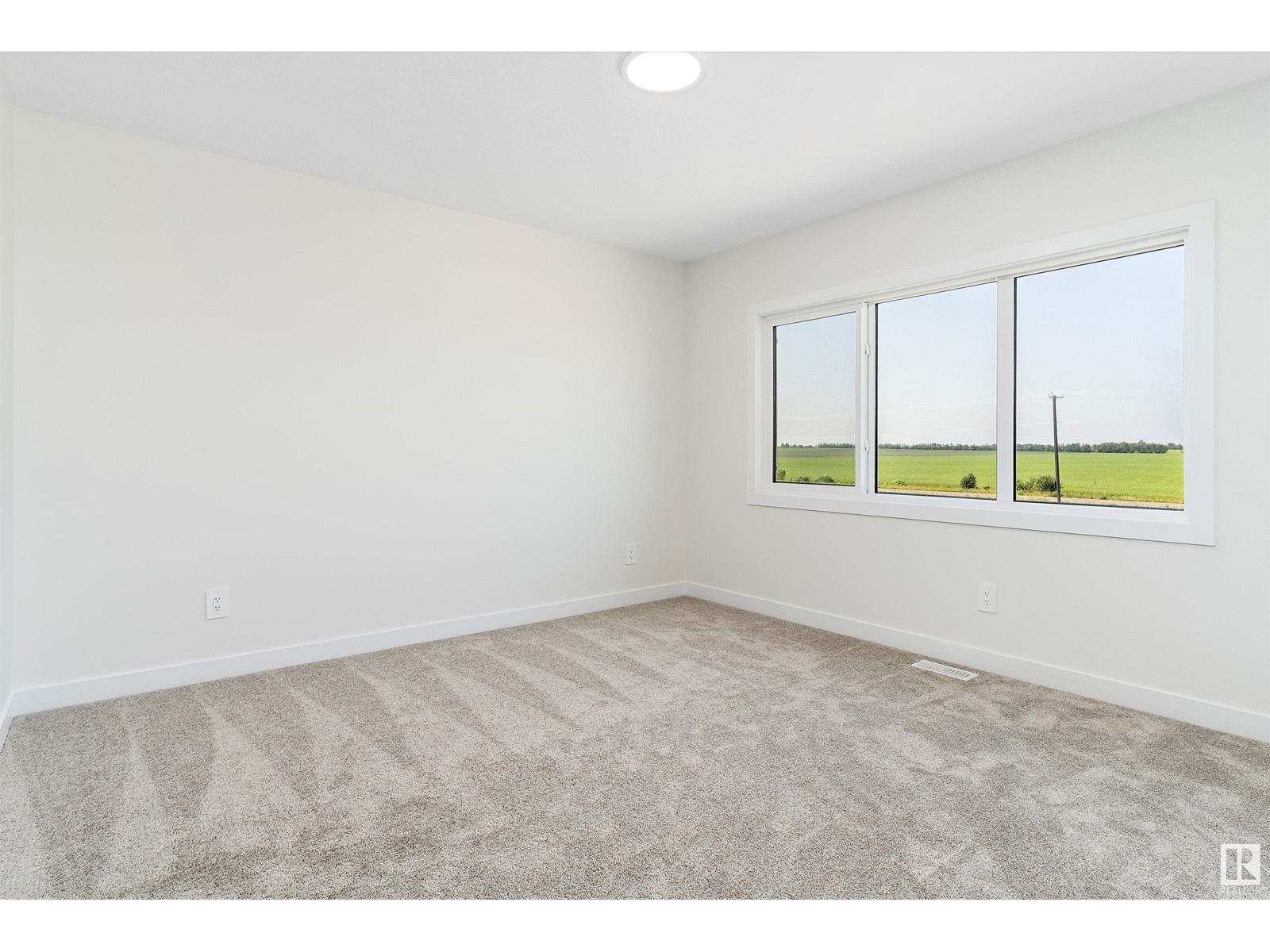1112 Cristall Cr Sw Edmonton, Alberta T6W 2Z1
$619,989
Welcome to the beautiful community of Chappelle Gardens! This 2108 Sq Ft Aviator model home is built by Daytona Home and is ready for Fall possession. This home comes equipped with 3 Beds + 2.5 Baths with rear entry access to the basement which offers you the potential for a future income suite. If having an open floor plan, spacious kitchen with ample cabinetry and walk-in pantry, and two-tier dining and living room experience is what you and your family is after, then this is definitely the home for you! Upstairs you will be immediately greeted with an abundance of large windows, a designated bonus room designed for perfect TV and entertainment placement, and the master bedroom with your very own ensuite with his and her sinks, and a large walk-in closet. Rooms 2 and 3 are both spacious and accomodating! *Photos taken from another home that is the same model. Actual colors and upgrades may vary. (id:46923)
Property Details
| MLS® Number | E4423954 |
| Property Type | Single Family |
| Neigbourhood | Chappelle Area |
| Features | See Remarks |
Building
| Bathroom Total | 3 |
| Bedrooms Total | 3 |
| Appliances | Hood Fan, Microwave |
| Basement Development | Unfinished |
| Basement Type | Full (unfinished) |
| Constructed Date | 2025 |
| Construction Style Attachment | Detached |
| Half Bath Total | 1 |
| Heating Type | Forced Air |
| Stories Total | 2 |
| Size Interior | 210,842 Ft2 |
| Type | House |
Parking
| Attached Garage |
Land
| Acreage | No |
Rooms
| Level | Type | Length | Width | Dimensions |
|---|---|---|---|---|
| Upper Level | Primary Bedroom | Measurements not available | ||
| Upper Level | Bedroom 2 | Measurements not available | ||
| Upper Level | Bedroom 3 | Measurements not available |
https://www.realtor.ca/real-estate/27981690/1112-cristall-cr-sw-edmonton-chappelle-area
Contact Us
Contact us for more information

Andy T. Huynh
Associate
1400-10665 Jasper Ave Nw
Edmonton, Alberta T5J 3S9
(403) 262-7653











































