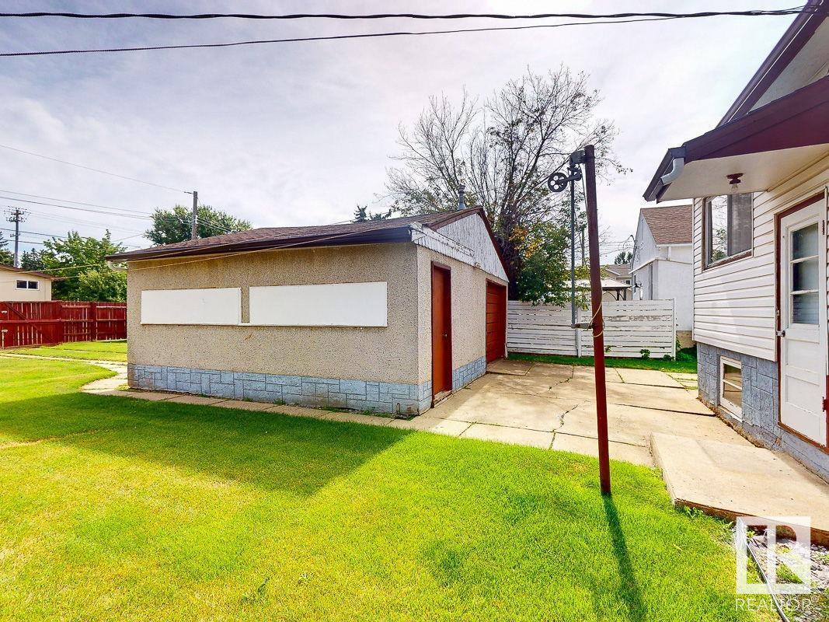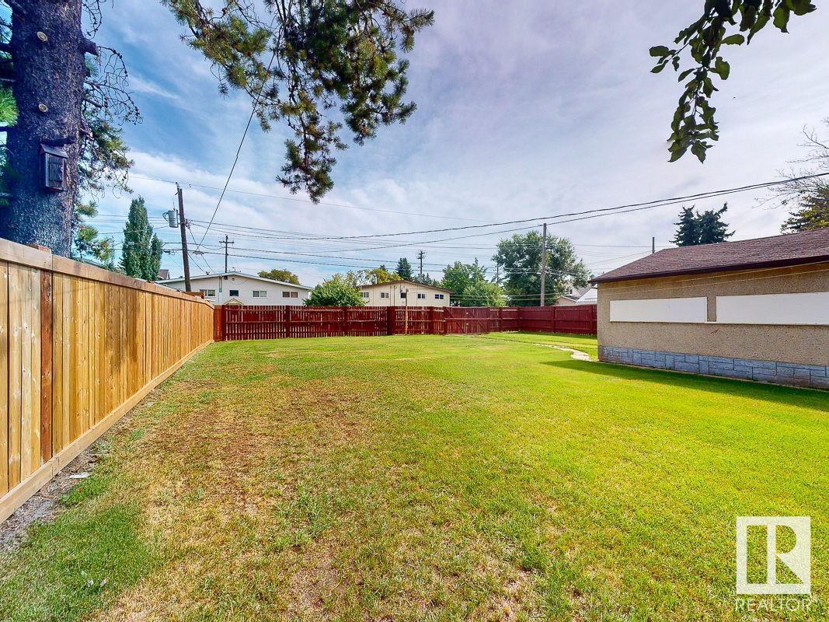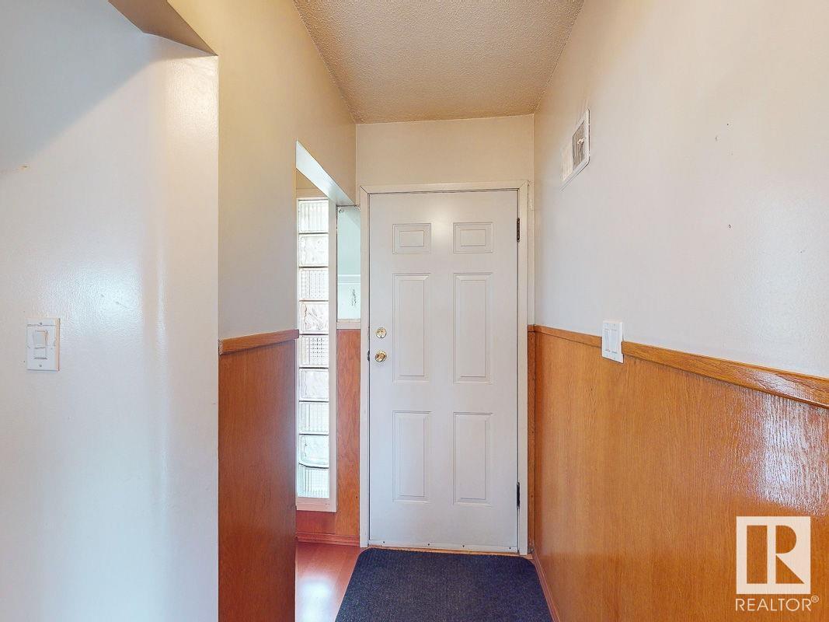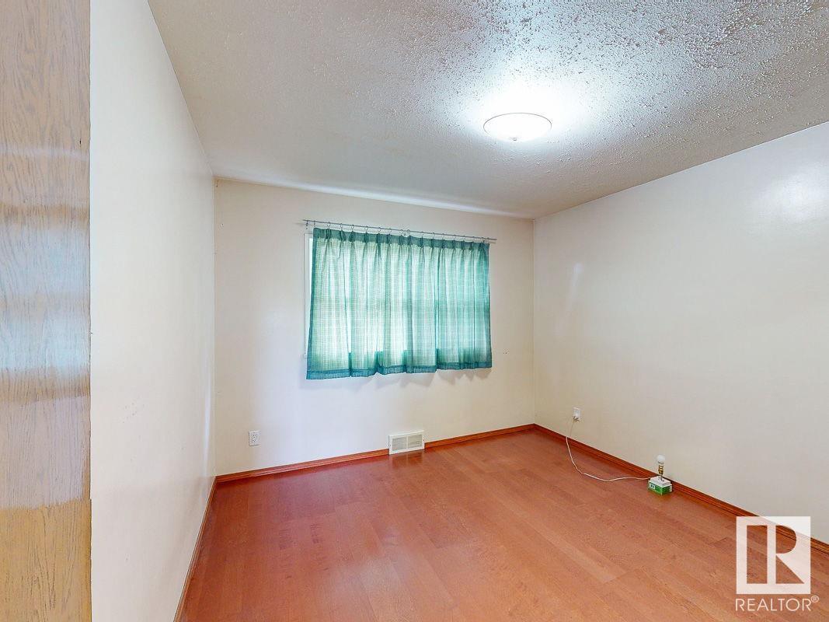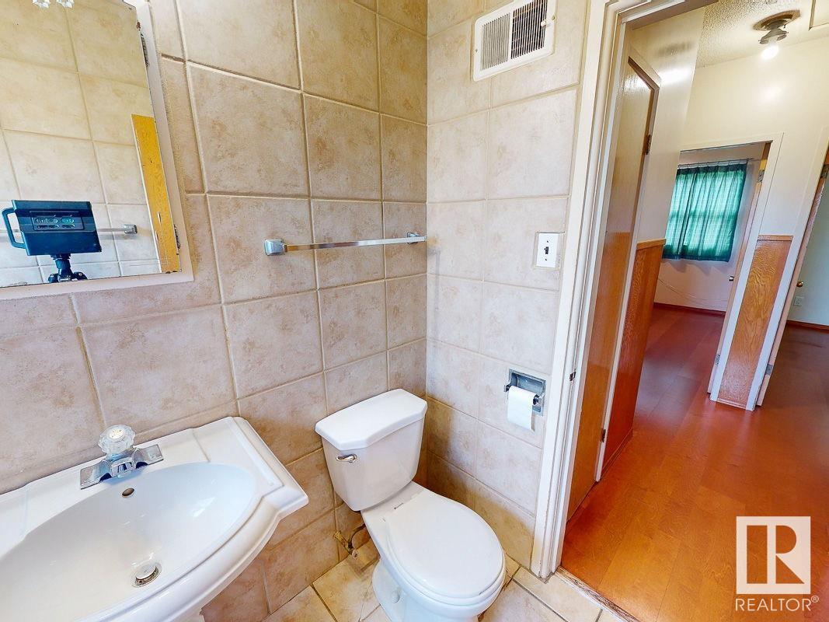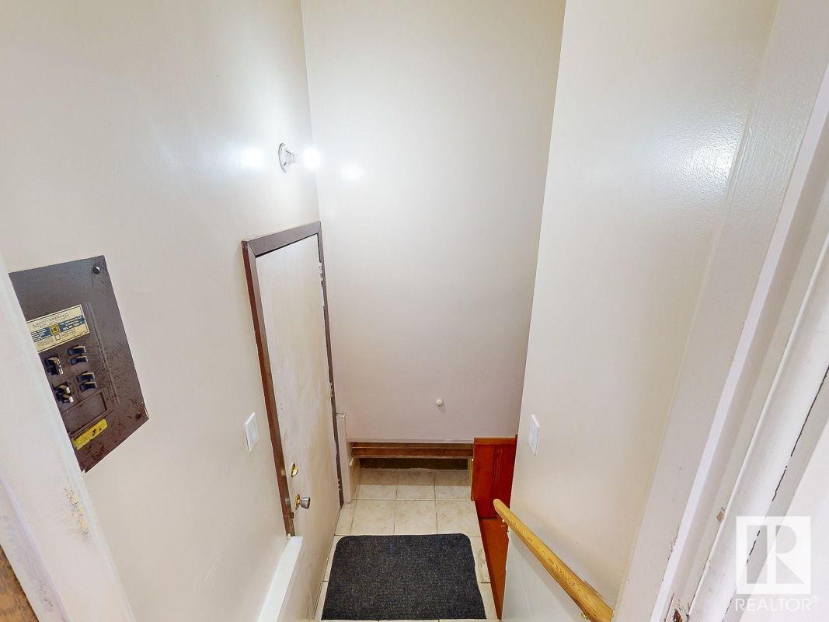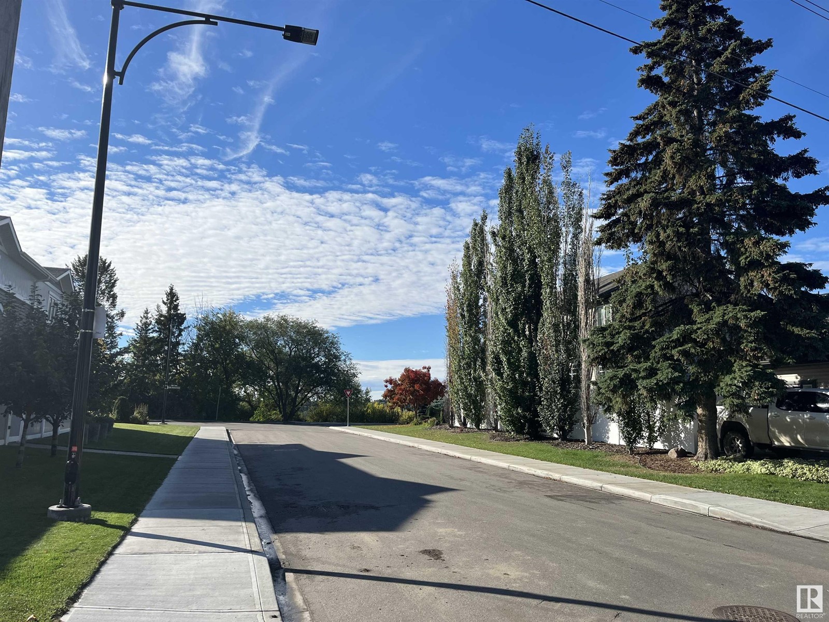11121 51 St Nw Edmonton, Alberta T5W 3E5
$524,900
Uncover the incredible potential of this expansive 132' x 65' double lot nestled just steps from the coveted Ada Blvd & the breathtaking River Valley! In Edmonton's prestigious Highlands neighbourhood is this prime location offering an unparalleled living experience & a rare opportunity for redevelopment or subdivision, if desired. Surrounded by picturesque tree-lined streets, enjoy the convenience of nearby shopping and dining options, as well as easy access to downtown. Embrace the best of both worlds: a peaceful idyllic setting with urban amenities just moments away. The existing home on the property is a charming 1953 bungalow, lovingly maintained by its original owners. Featuring 6 bedrooms, 2 baths & a detached double garage as well as some modern upgrades including newer shingles, furnace, HWT, and windows. Don't miss this once-in-a-lifetime chance to create your dream home or investment property in one of Edmonton's most coveted locations. With a property like this, the possibilities are endless! (id:46923)
Property Details
| MLS® Number | E4412817 |
| Property Type | Single Family |
| Neigbourhood | Highlands (Edmonton) |
| AmenitiesNearBy | Golf Course, Schools, Shopping |
| Features | See Remarks |
Building
| BathroomTotal | 2 |
| BedroomsTotal | 6 |
| Appliances | Dishwasher, Dryer, Refrigerator, Stove, Washer, Window Coverings |
| ArchitecturalStyle | Bungalow |
| BasementDevelopment | Finished |
| BasementType | Full (finished) |
| ConstructedDate | 1953 |
| ConstructionStyleAttachment | Detached |
| HeatingType | Forced Air |
| StoriesTotal | 1 |
| SizeInterior | 1301.0339 Sqft |
| Type | House |
Parking
| Detached Garage | |
| Oversize | |
| Parking Pad | |
| Rear | |
| RV |
Land
| Acreage | No |
| FenceType | Fence |
| LandAmenities | Golf Course, Schools, Shopping |
Rooms
| Level | Type | Length | Width | Dimensions |
|---|---|---|---|---|
| Lower Level | Bedroom 4 | 4.08 m | 2.85 m | 4.08 m x 2.85 m |
| Lower Level | Bedroom 5 | 3.38 m | 2.49 m | 3.38 m x 2.49 m |
| Lower Level | Bedroom 6 | 3.38 m | 2.49 m | 3.38 m x 2.49 m |
| Lower Level | Recreation Room | 8.69 m | 4.01 m | 8.69 m x 4.01 m |
| Main Level | Living Room | 5.28 m | 4.85 m | 5.28 m x 4.85 m |
| Main Level | Dining Room | 4.56 m | 3 m | 4.56 m x 3 m |
| Main Level | Kitchen | 4.96 m | 4.46 m | 4.96 m x 4.46 m |
| Main Level | Primary Bedroom | 3.5 m | 3.41 m | 3.5 m x 3.41 m |
| Main Level | Bedroom 2 | 3.41 m | 3.14 m | 3.41 m x 3.14 m |
| Main Level | Bedroom 3 | 3.63 m | 3.01 m | 3.63 m x 3.01 m |
https://www.realtor.ca/real-estate/27622337/11121-51-st-nw-edmonton-highlands-edmonton
Interested?
Contact us for more information
Shandrie E. Lewis
Broker
12 Hebert Rd
St Albert, Alberta T8N 5T8













