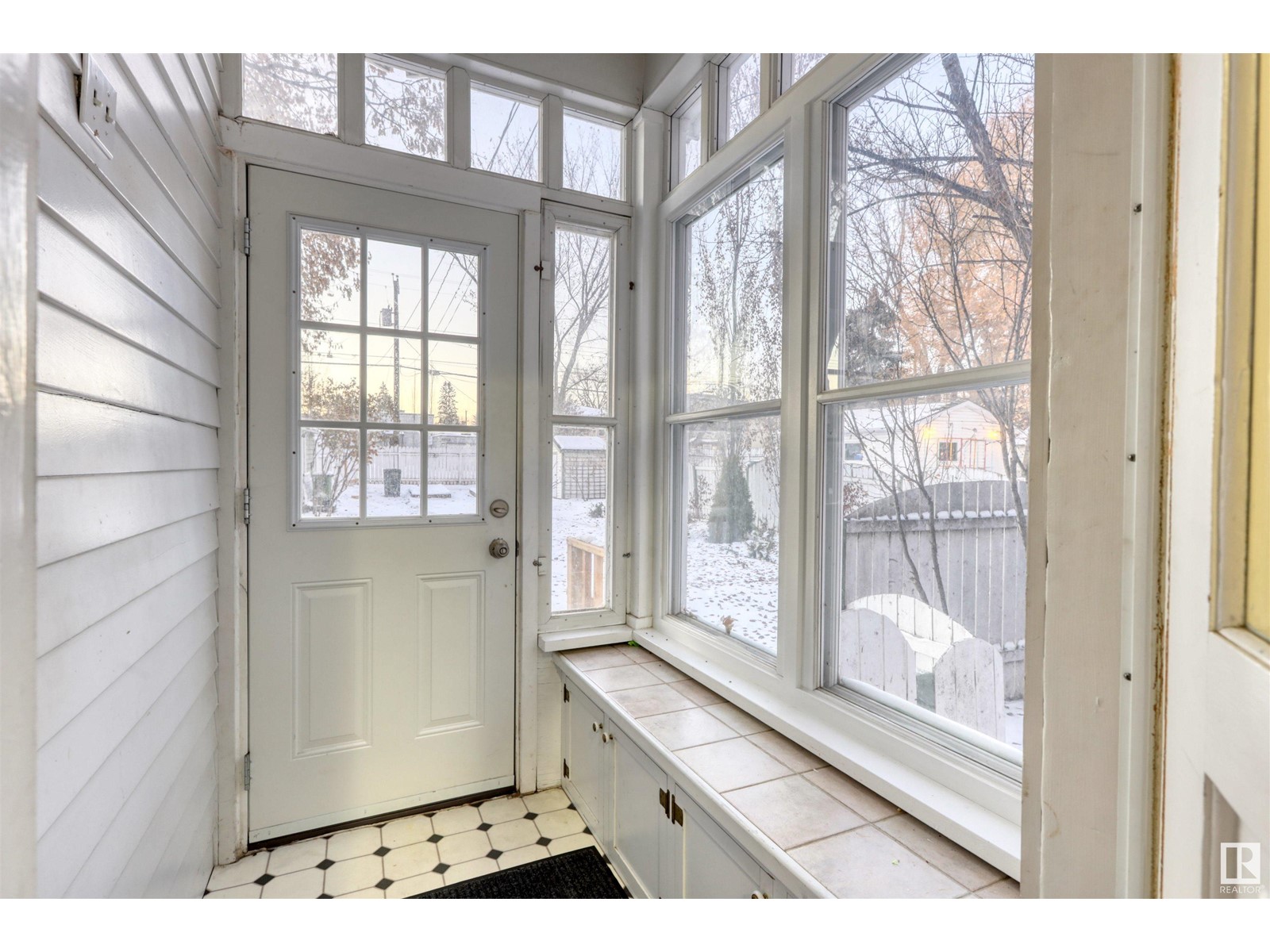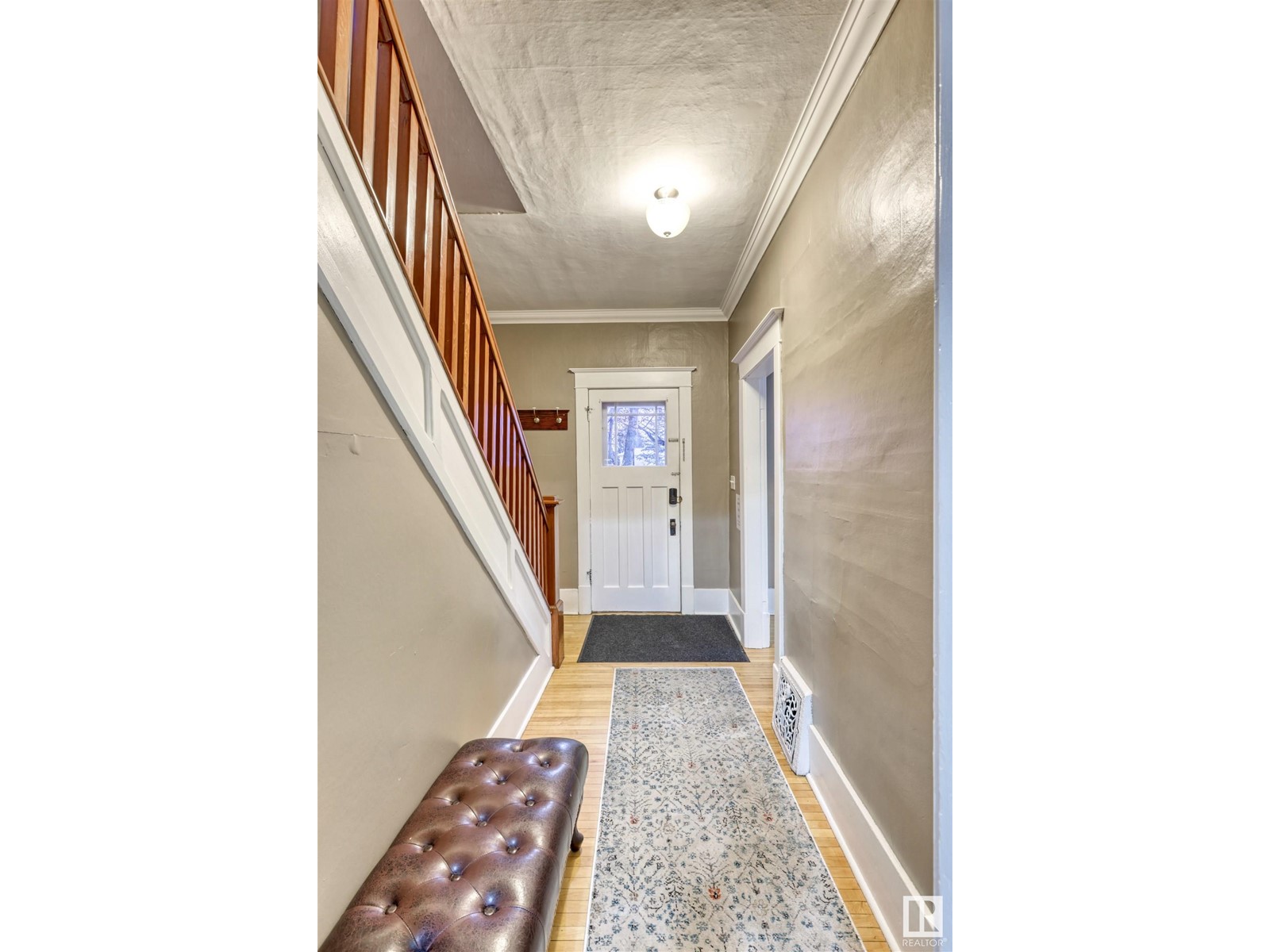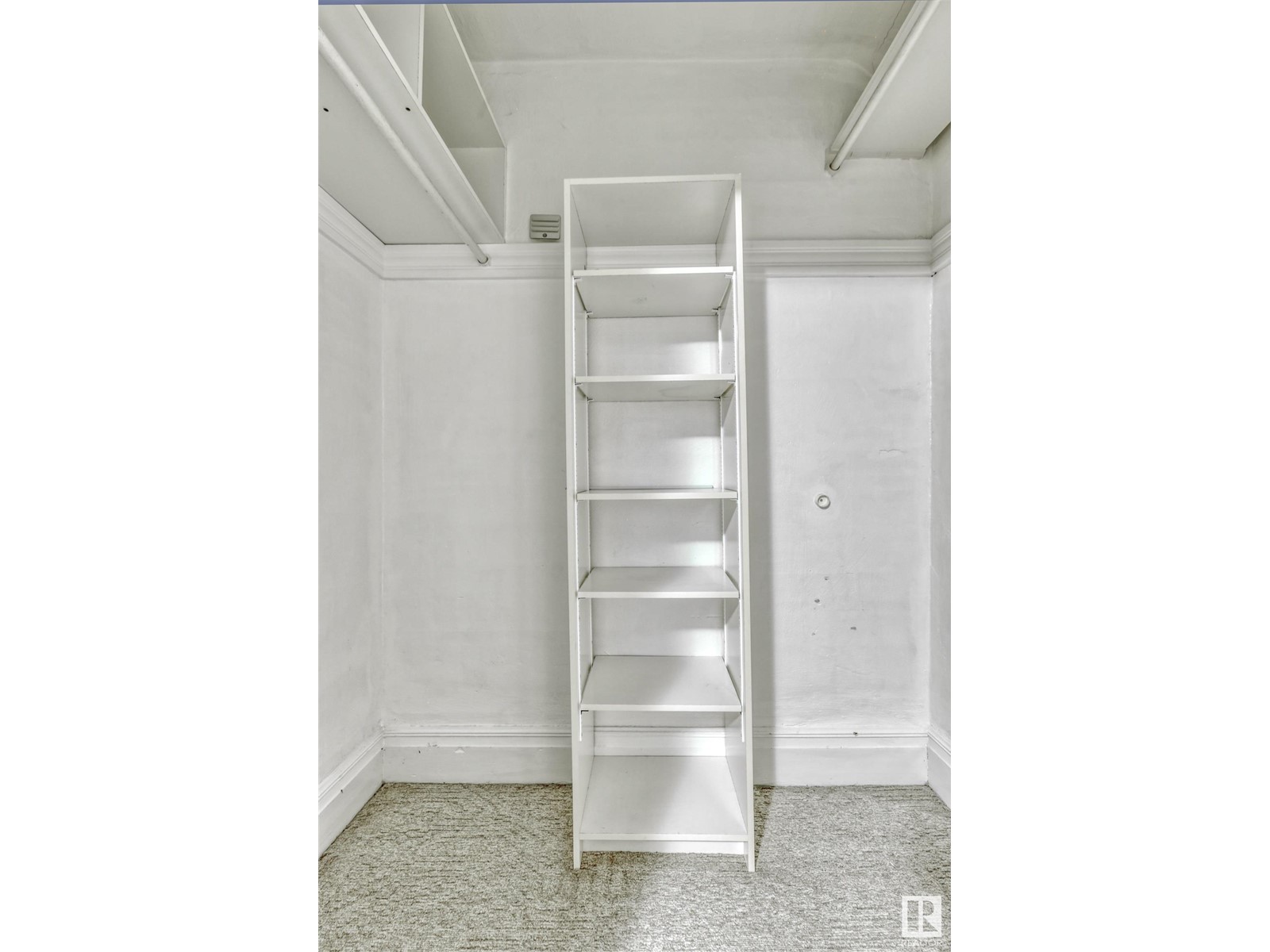11122 123 St Nw Edmonton, Alberta T5M 0E5
$389,000
Welcome to the 1914 Benjamin Mitchell Historical Residence in Inglewood. This is a small scale infill development zone (RF3.) Perfect location for those who don't want a long commute to work downtown. This beautiful character home awaits you. Upon arrival you are welcomed by a front veranda, main floor offers 9' ceilings. Second floor offers 2 spacious bedrooms, a claw foot tub. 2016 roof, and beautiful landscaping done this summer. The large 696.47 sq. meter lot (50 x 150 ft) is perfect if you're thinking redevelopment. The beautiful/private backyard offers mature trees with lots of gardening space. Single car detached garage included in the back. Don't miss this rare opportunity! (id:46923)
Property Details
| MLS® Number | E4406644 |
| Property Type | Single Family |
| Neigbourhood | Inglewood (Edmonton) |
| AmenitiesNearBy | Playground, Public Transit, Schools, Shopping |
| CommunityFeatures | Public Swimming Pool |
| Features | Treed, Paved Lane, Lane, No Smoking Home |
| Structure | Deck |
Building
| BathroomTotal | 1 |
| BedroomsTotal | 2 |
| Amenities | Ceiling - 9ft |
| Appliances | Dishwasher, Dryer, Refrigerator, Stove, Washer, Window Coverings |
| BasementDevelopment | Unfinished |
| BasementType | Full (unfinished) |
| ConstructedDate | 1910 |
| ConstructionStyleAttachment | Detached |
| HeatingType | Forced Air |
| StoriesTotal | 2 |
| SizeInterior | 1105.4536 Sqft |
| Type | House |
Parking
| Detached Garage |
Land
| Acreage | No |
| FenceType | Fence |
| LandAmenities | Playground, Public Transit, Schools, Shopping |
| SizeIrregular | 696.47 |
| SizeTotal | 696.47 M2 |
| SizeTotalText | 696.47 M2 |
Rooms
| Level | Type | Length | Width | Dimensions |
|---|---|---|---|---|
| Main Level | Living Room | Measurements not available | ||
| Main Level | Dining Room | Measurements not available | ||
| Main Level | Kitchen | Measurements not available | ||
| Main Level | Den | Measurements not available | ||
| Upper Level | Primary Bedroom | Measurements not available | ||
| Upper Level | Bedroom 2 | Measurements not available |
https://www.realtor.ca/real-estate/27421483/11122-123-st-nw-edmonton-inglewood-edmonton
Interested?
Contact us for more information
Tamana Jabbar
Associate
3-9411 98 Ave Nw
Edmonton, Alberta T6C 2C8


























