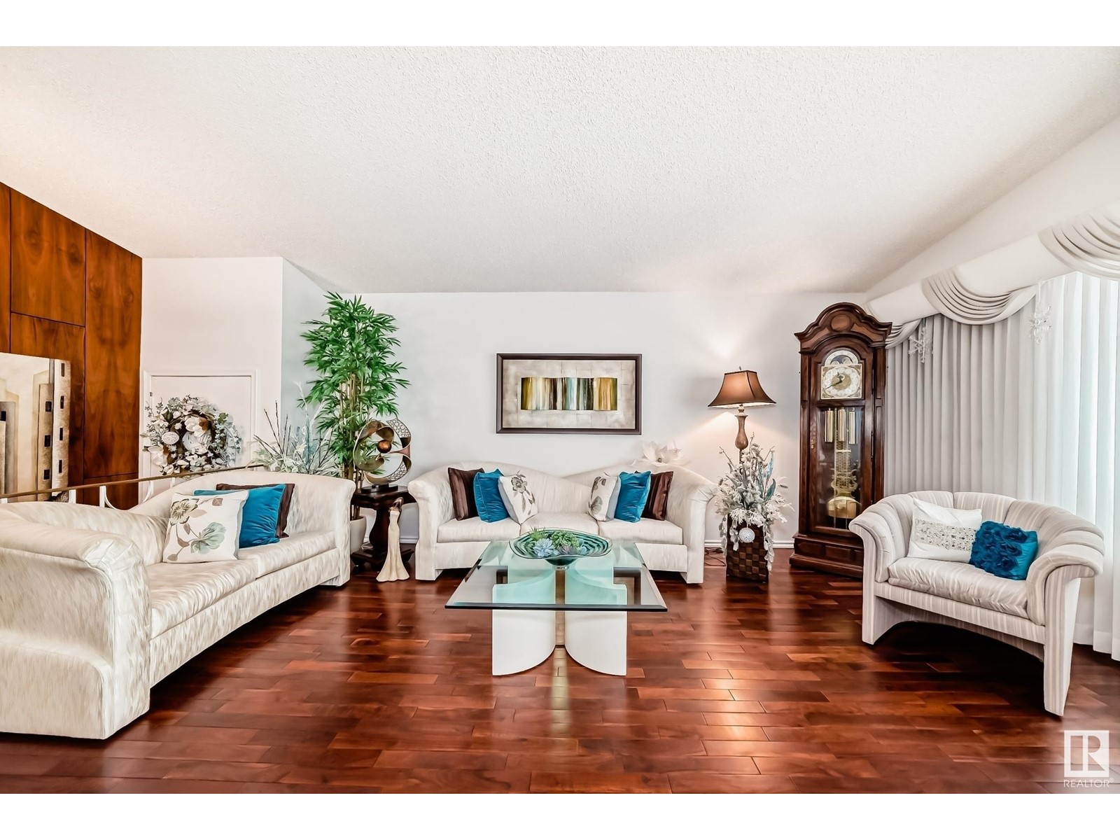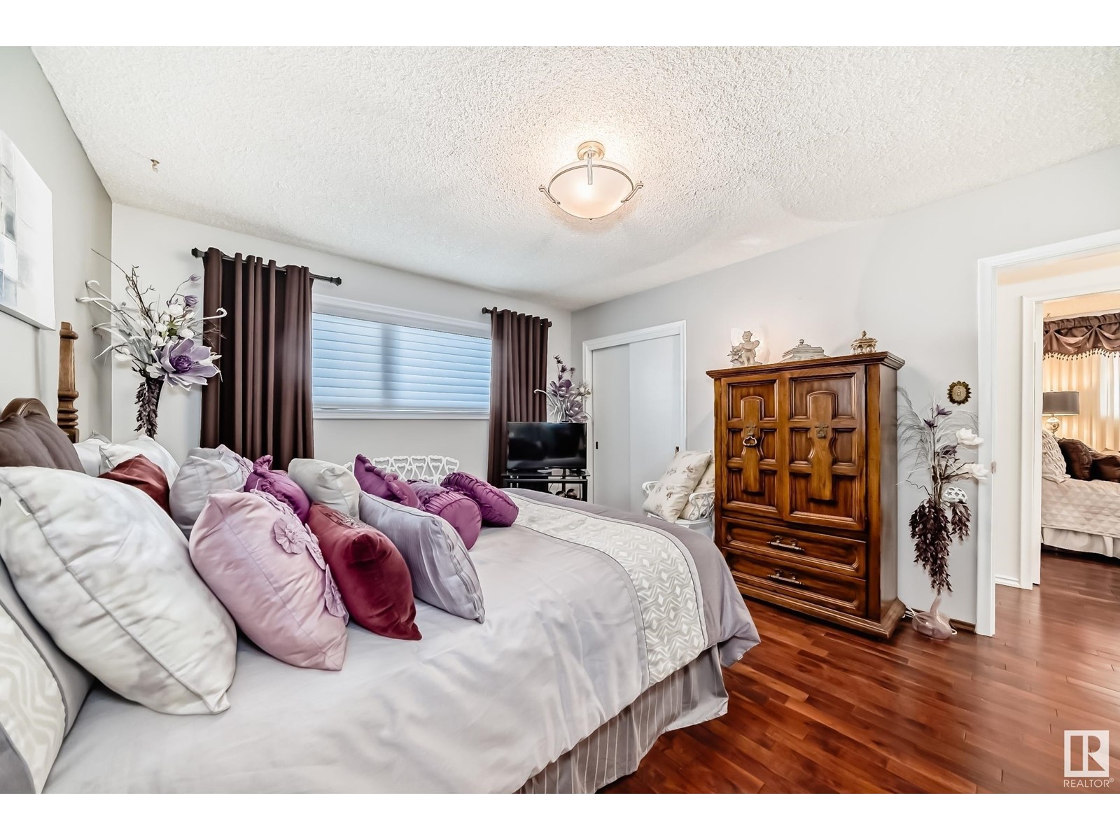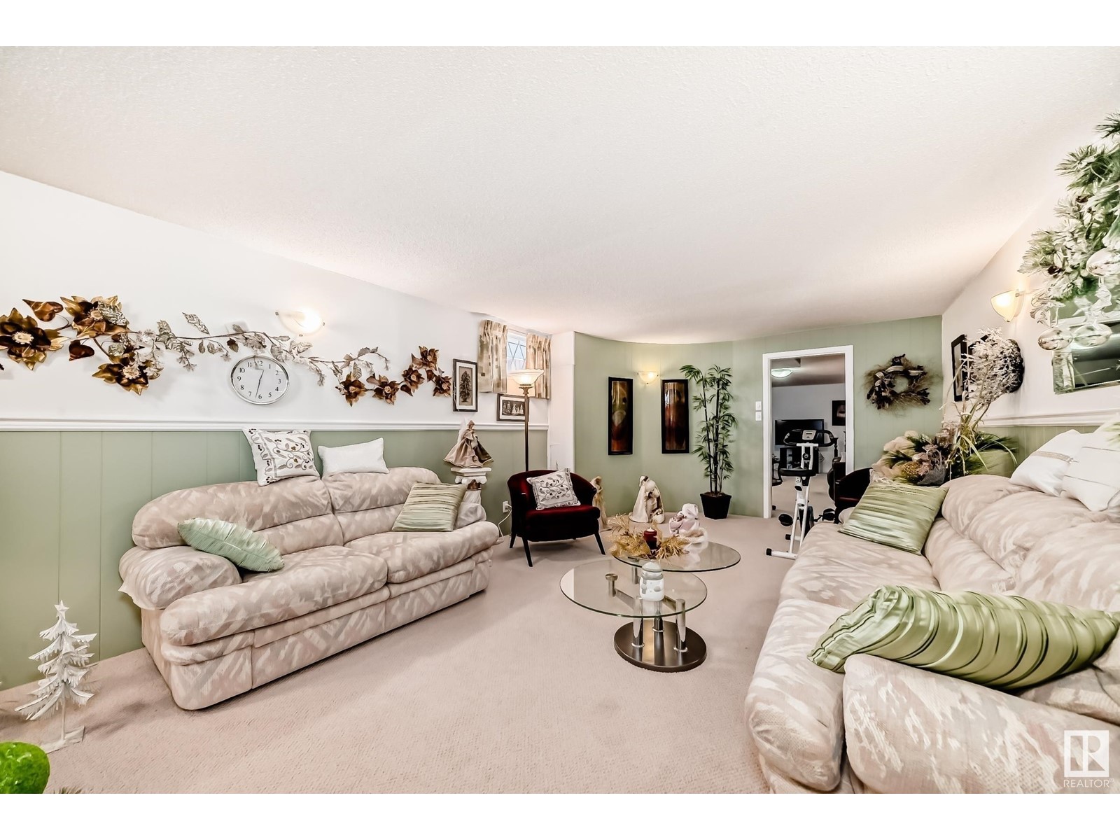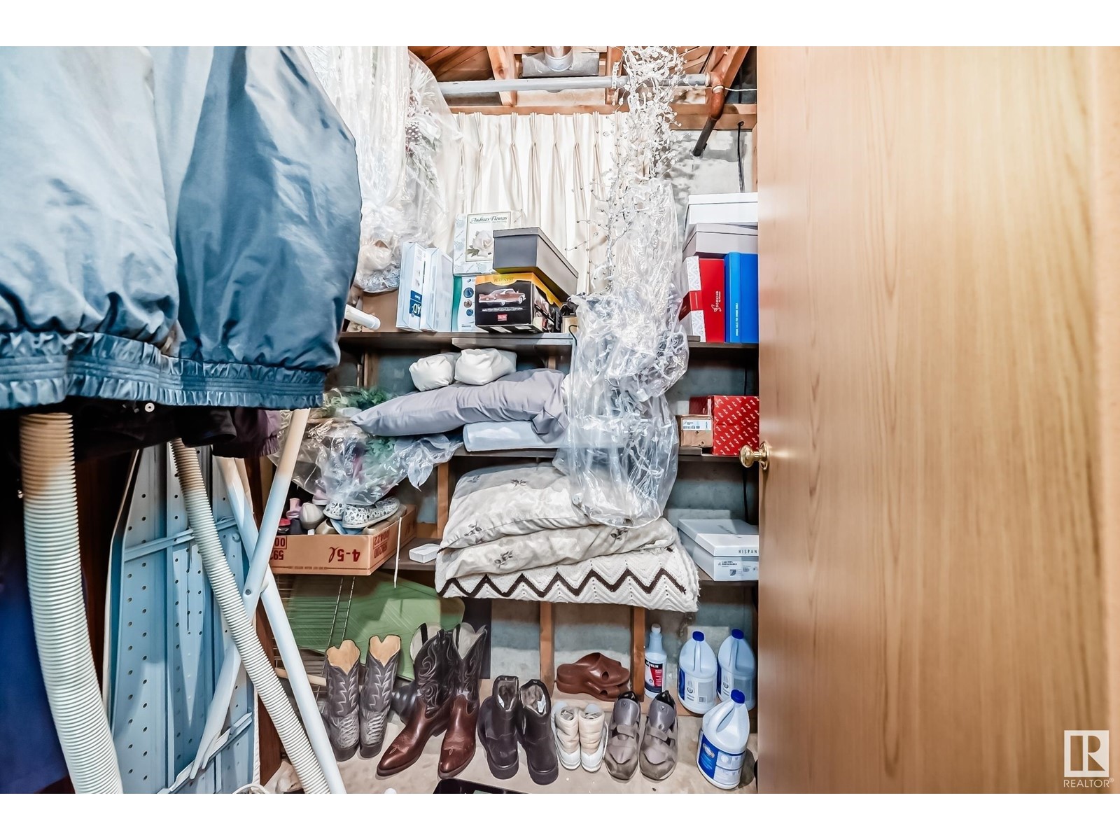11124 36a Av Nw Edmonton, Alberta T6J 0E5
$549,000
Welcome to this stunning home with over 2,400 sq. ft. of exquisite living space. Step inside and discover a well-designed floor plan, which in turn welcomes you with a warm and inviting ambiance throughout. The HEATED TRIPLE CAR GARAGE provides ample room for vehicles, hobbies, and storage. The expansive backyard serves as your private retreat, perfect for family gatherings, summer BBQs, or simply relaxing. Upstairs, you'll find three generously sized bedrooms, including one with a convenient half-bath ensuite. The kitchen is a chef's dream, featuring a spacious layout and an eat-in dining area for catching up with family or entertaining. The lower level boasts a large family room, versatile bonus area, an office that can double as an additional bedroom, and abundant storage space. Create cherished memories in this home that caters to every aspect of your lifestyle. Don't miss the opportunity to make this house your forever home. (id:46923)
Property Details
| MLS® Number | E4419904 |
| Property Type | Single Family |
| Neigbourhood | Greenfield |
| Amenities Near By | Airport, Golf Course, Playground, Public Transit, Schools, Shopping, Ski Hill |
| Community Features | Public Swimming Pool |
| Features | See Remarks, Flat Site, Lane, No Animal Home, No Smoking Home |
| Parking Space Total | 6 |
Building
| Bathroom Total | 2 |
| Bedrooms Total | 3 |
| Appliances | Dryer, Refrigerator, Stove, Washer |
| Architectural Style | Bungalow |
| Basement Development | Finished |
| Basement Type | Full (finished) |
| Constructed Date | 1967 |
| Construction Style Attachment | Detached |
| Half Bath Total | 1 |
| Heating Type | Forced Air |
| Stories Total | 1 |
| Size Interior | 1,272 Ft2 |
| Type | House |
Parking
| Detached Garage |
Land
| Acreage | No |
| Fence Type | Fence |
| Land Amenities | Airport, Golf Course, Playground, Public Transit, Schools, Shopping, Ski Hill |
| Size Irregular | 585.23 |
| Size Total | 585.23 M2 |
| Size Total Text | 585.23 M2 |
Rooms
| Level | Type | Length | Width | Dimensions |
|---|---|---|---|---|
| Basement | Family Room | 6.42 m | 3.86 m | 6.42 m x 3.86 m |
| Basement | Bedroom 2 | 3.02 m | 3.08 m | 3.02 m x 3.08 m |
| Basement | Bonus Room | 6.96 m | 3.88 m | 6.96 m x 3.88 m |
| Main Level | Living Room | 5.21 m | 4.1 m | 5.21 m x 4.1 m |
| Main Level | Dining Room | 2.36 m | 2.32 m | 2.36 m x 2.32 m |
| Main Level | Kitchen | 3.17 m | 3.07 m | 3.17 m x 3.07 m |
| Main Level | Primary Bedroom | 3.62 m | 4.25 m | 3.62 m x 4.25 m |
| Main Level | Bedroom 3 | 2.99 m | 3.38 m | 2.99 m x 3.38 m |
https://www.realtor.ca/real-estate/27864242/11124-36a-av-nw-edmonton-greenfield
Contact Us
Contact us for more information

Nigel Nethersole
Associate
nigeln.ca/
203-14101 West Block Dr
Edmonton, Alberta T5N 1L5
(780) 456-5656































































