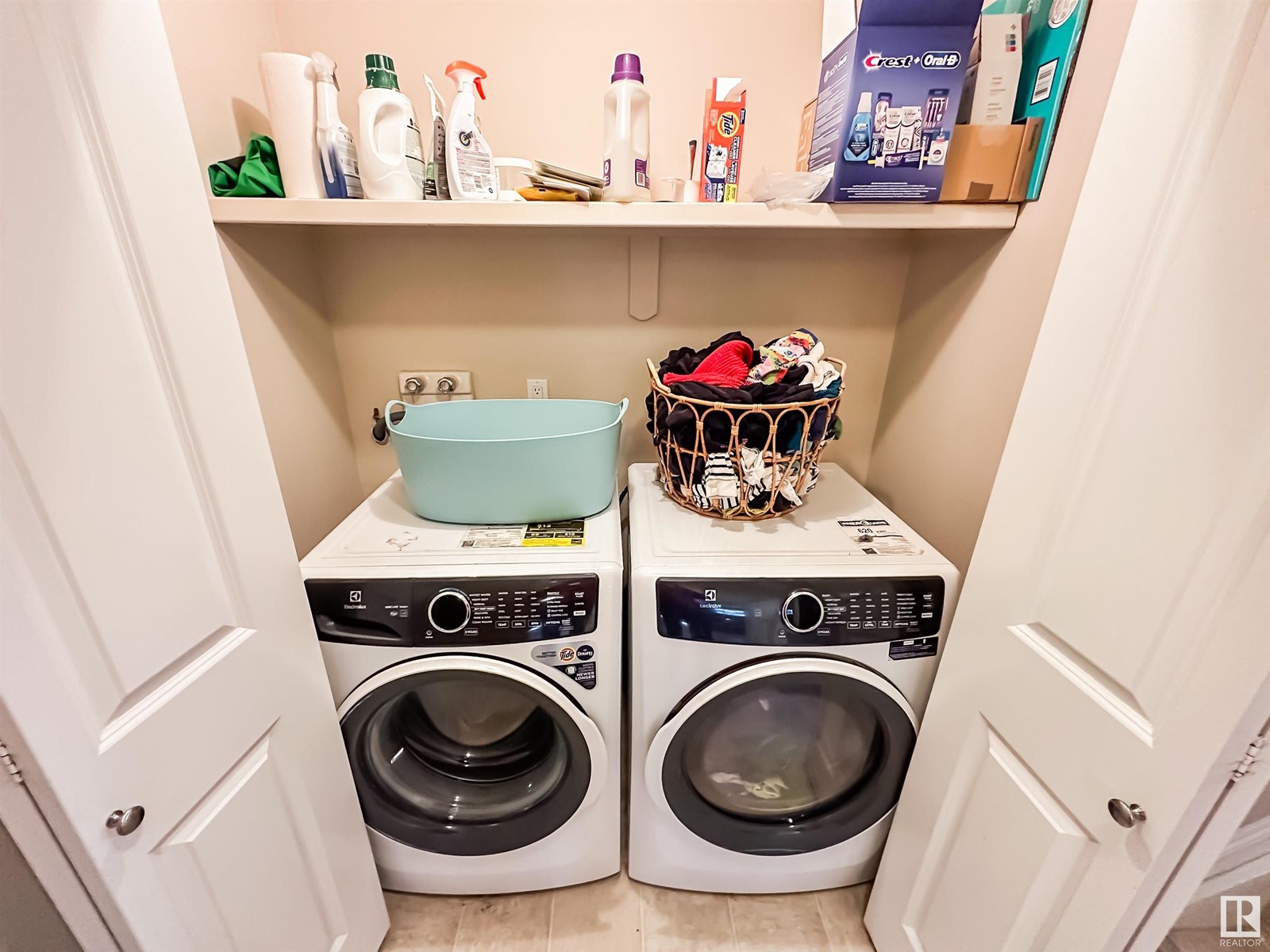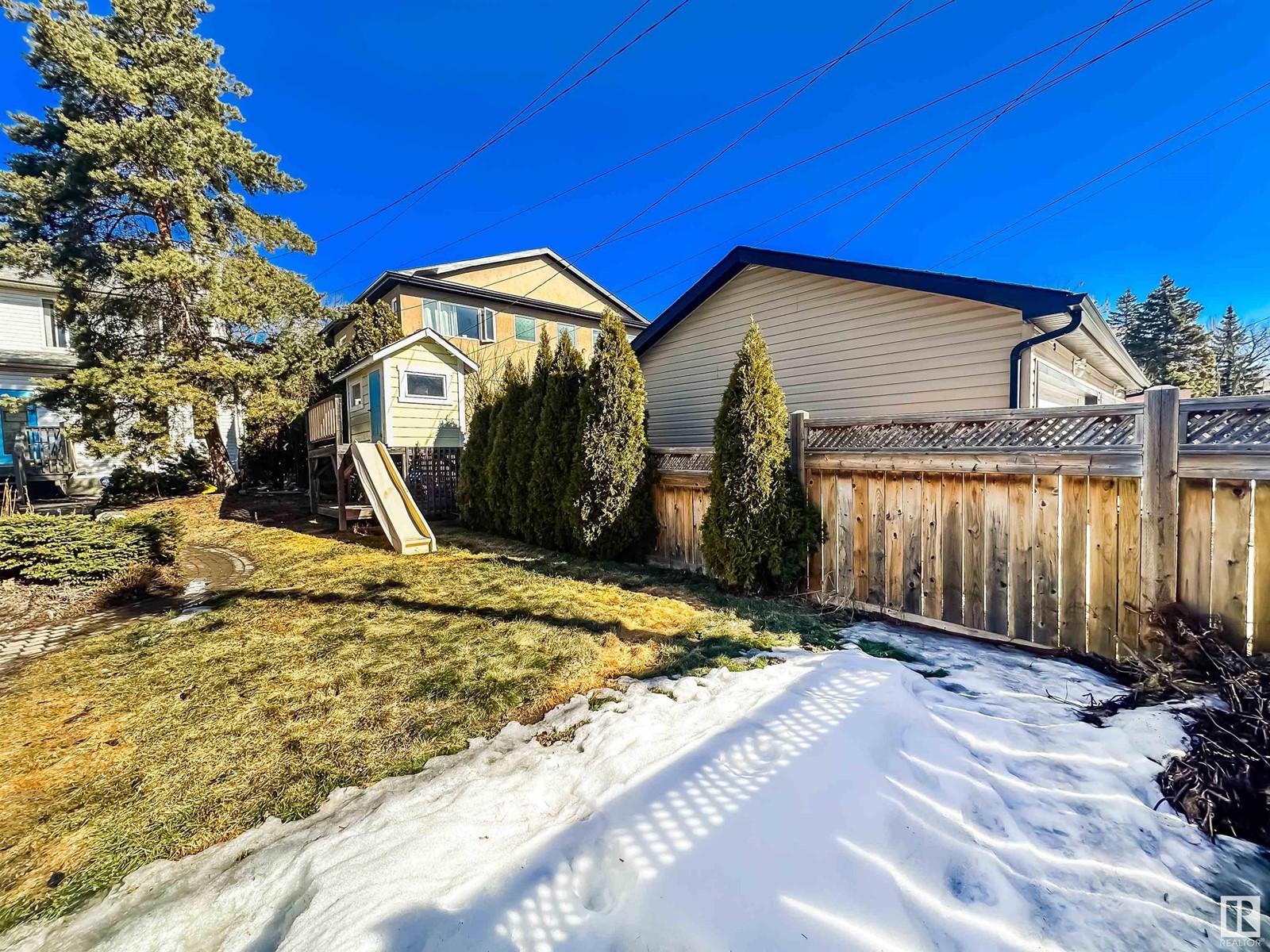11129 78 Av Nw Edmonton, Alberta T6G 0M5
$865,000
UPDATED, SPACIOUS, MCKERNAN! 1,862 sqft 3+1 bedroom, 3.5 bath two-storey with finished basement and suite potential in the highly sought-after McKernan neighborhood. The main floor shines with an abundance of natural light, beautiful hardwood floors, bright open concept kitchen/living area with a cozy log starter wood fireplace and new bookshelves. There is also a formal dining room, perfect for family gatherings or as a flex space, and a 2-piece bath. Upstairs, the spacious primary suite has a walk-in closet and 4-piece ensuite with claw foot tub. Two more bedrooms, a full bath and the perfect reading nook complete the level (nook can be converted back to laundry). The finished basement features a separate entrance, family room, wet bar (was a full kitchen and still has rough-ins), fourth bedroom, large windows, 4-piece bath and laundry. The south backyard is an oasis with stone patio, playhouse and mature landscaping. Double detached garage. Walk to the U of A, River Valley trails, cafes & groceries! (id:46923)
Property Details
| MLS® Number | E4427703 |
| Property Type | Single Family |
| Neigbourhood | McKernan |
| Amenities Near By | Playground, Public Transit, Schools, Shopping |
| Features | Flat Site, Lane, Wet Bar |
| Parking Space Total | 2 |
| Structure | Patio(s) |
Building
| Bathroom Total | 4 |
| Bedrooms Total | 4 |
| Appliances | Alarm System, Dishwasher, Dryer, Garage Door Opener Remote(s), Garage Door Opener, Hood Fan, Microwave, Stove, Washer, Window Coverings, Wine Fridge, See Remarks, Refrigerator |
| Basement Development | Finished |
| Basement Type | Full (finished) |
| Constructed Date | 2000 |
| Construction Style Attachment | Detached |
| Cooling Type | Central Air Conditioning |
| Fireplace Fuel | Wood |
| Fireplace Present | Yes |
| Fireplace Type | Unknown |
| Half Bath Total | 1 |
| Heating Type | Forced Air |
| Stories Total | 2 |
| Size Interior | 1,862 Ft2 |
| Type | House |
Parking
| Detached Garage | |
| Parking Pad |
Land
| Acreage | No |
| Fence Type | Fence |
| Land Amenities | Playground, Public Transit, Schools, Shopping |
| Size Irregular | 555.77 |
| Size Total | 555.77 M2 |
| Size Total Text | 555.77 M2 |
Rooms
| Level | Type | Length | Width | Dimensions |
|---|---|---|---|---|
| Basement | Family Room | 4.02 m | 3.689 m | 4.02 m x 3.689 m |
| Basement | Bedroom 4 | 4.001 m | 2.713 m | 4.001 m x 2.713 m |
| Basement | Utility Room | 4.426 m | 3.659 m | 4.426 m x 3.659 m |
| Main Level | Living Room | 4.662 m | 4.333 m | 4.662 m x 4.333 m |
| Main Level | Dining Room | 5.013 m | 3.913 m | 5.013 m x 3.913 m |
| Main Level | Kitchen | 3.98 m | 3.73 m | 3.98 m x 3.73 m |
| Upper Level | Primary Bedroom | 3.881 m | 3.774 m | 3.881 m x 3.774 m |
| Upper Level | Bedroom 2 | 3.86 m | 3.072 m | 3.86 m x 3.072 m |
| Upper Level | Bedroom 3 | 3.916 m | 2.743 m | 3.916 m x 2.743 m |
https://www.realtor.ca/real-estate/28082608/11129-78-av-nw-edmonton-mckernan
Contact Us
Contact us for more information

Sara J. Kalke
Associate
(780) 447-1695
www.sarakalke.com/
www.facebook.com/sarakalkerealtor
www.facebook.com/sarakalke
200-10835 124 St Nw
Edmonton, Alberta T5M 0H4
(780) 488-4000
(780) 447-1695






















































