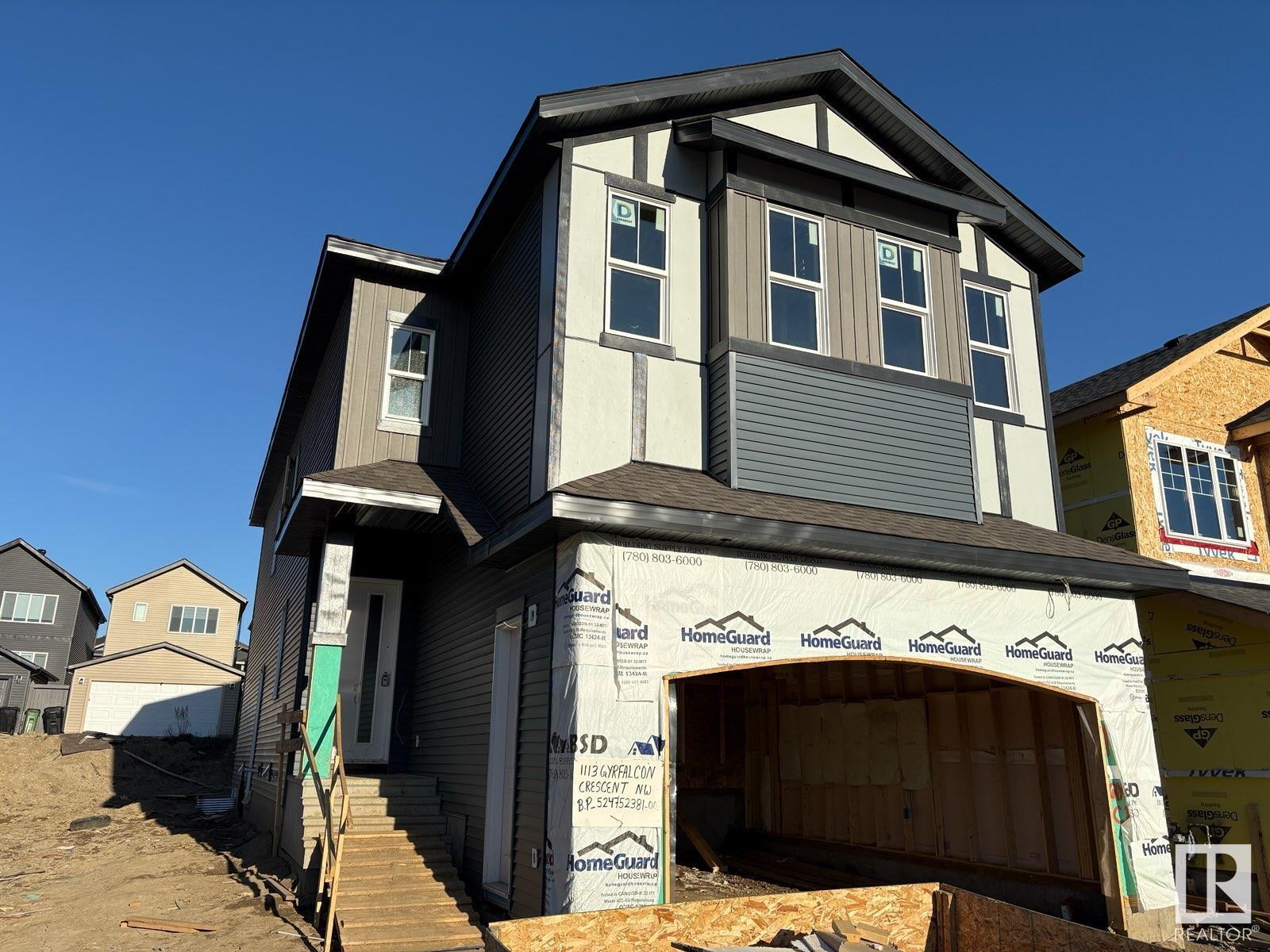1113 Gyrfalcon Cr Nw Edmonton, Alberta T5S 0S5
$819,555
**4 bedrooms up + Main floor Bed/full bath** Stunning custom-built luxury home featuring 10ft ceilings, 8ft doors, and an elegant open-concept design. From the grand double-door entry to the beautiful open-to-above family room, every detail exudes sophistication. The chef-inspired kitchen boasts floor-to-ceiling cabinetry, waterfall countertops, and a seamless flow into the spacious living area filled with natural light. The main floor offers a versatile bedroom with a full bath—perfect as a guest suite or home office. Upstairs, enjoy two lavish primary suites, each with its own spa-like ensuite, plus two additional generously sized bedrooms. The 9ft-ceiling basement features a separate entrance, ready to be finished as a legal suite or entertainment haven. Ideally located just steps from scenic ravines and walking trails, with quick access to shopping and the freeway. A rare opportunity to own a home where luxury meets functionality—this one is a must-see! (id:46923)
Property Details
| MLS® Number | E4438975 |
| Property Type | Single Family |
| Neigbourhood | Hawks Ridge |
| Amenities Near By | Playground, Public Transit, Schools, Shopping |
| Features | No Smoking Home |
Building
| Bathroom Total | 4 |
| Bedrooms Total | 5 |
| Amenities | Ceiling - 10ft |
| Appliances | Dishwasher, Dryer, Microwave Range Hood Combo, Oven - Built-in, Refrigerator |
| Basement Development | Unfinished |
| Basement Type | Full (unfinished) |
| Constructed Date | 2025 |
| Construction Style Attachment | Detached |
| Fireplace Fuel | Electric |
| Fireplace Present | Yes |
| Fireplace Type | Unknown |
| Heating Type | Forced Air |
| Stories Total | 2 |
| Size Interior | 2,648 Ft2 |
| Type | House |
Parking
| Attached Garage | |
| Oversize |
Land
| Acreage | No |
| Land Amenities | Playground, Public Transit, Schools, Shopping |
| Size Irregular | 369.33 |
| Size Total | 369.33 M2 |
| Size Total Text | 369.33 M2 |
Rooms
| Level | Type | Length | Width | Dimensions |
|---|---|---|---|---|
| Main Level | Living Room | Measurements not available | ||
| Main Level | Dining Room | Measurements not available | ||
| Main Level | Kitchen | Measurements not available | ||
| Main Level | Family Room | Measurements not available | ||
| Main Level | Bedroom 5 | Measurements not available | ||
| Upper Level | Primary Bedroom | Measurements not available | ||
| Upper Level | Bedroom 2 | Measurements not available | ||
| Upper Level | Bedroom 3 | Measurements not available | ||
| Upper Level | Bedroom 4 | Measurements not available |
https://www.realtor.ca/real-estate/28381275/1113-gyrfalcon-cr-nw-edmonton-hawks-ridge
Contact Us
Contact us for more information

Mashal Vazir Muhammad
Associate
(780) 431-5624
1400-10665 Jasper Ave Nw
Edmonton, Alberta T5J 3S9
(403) 262-7653



