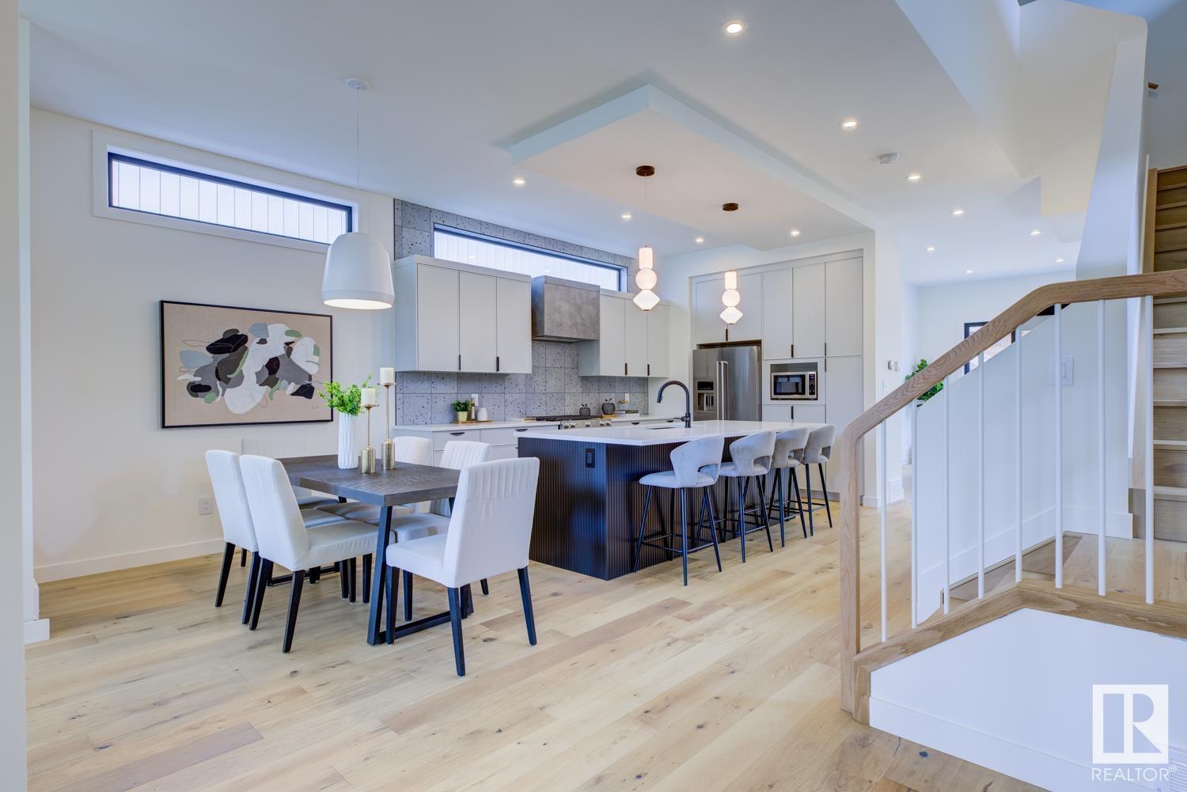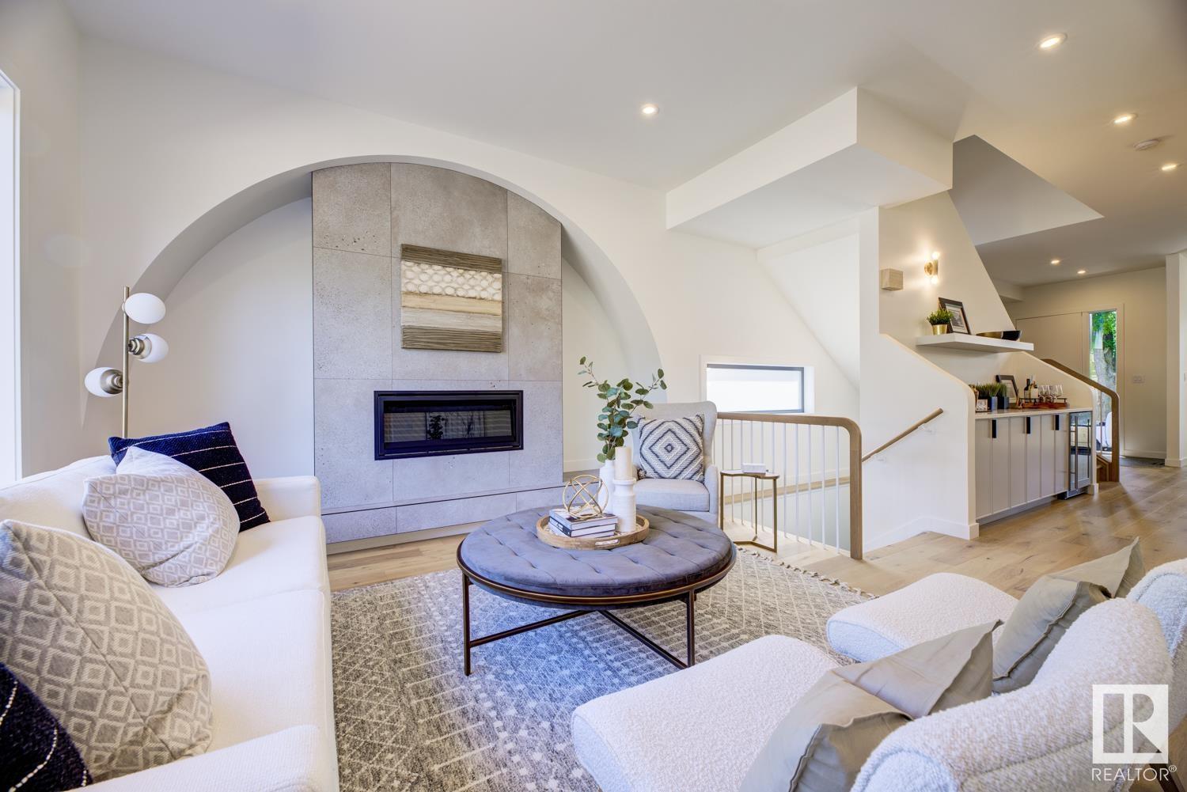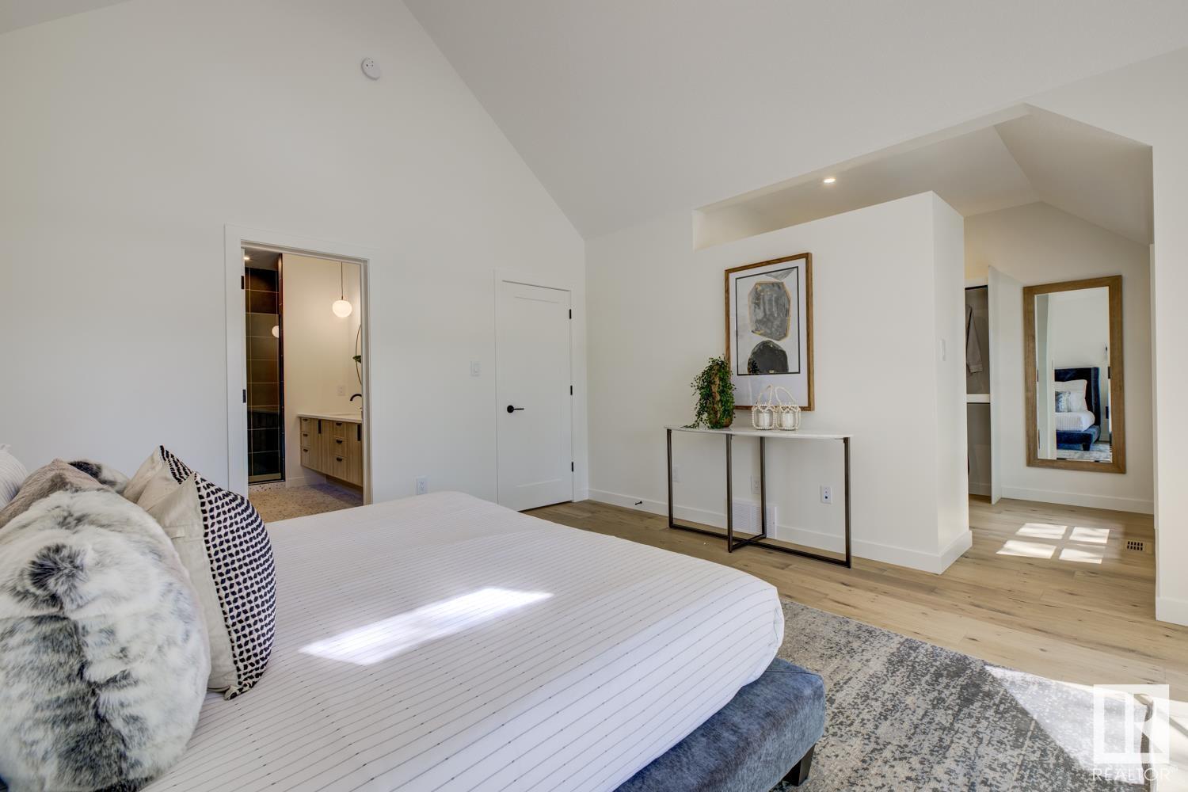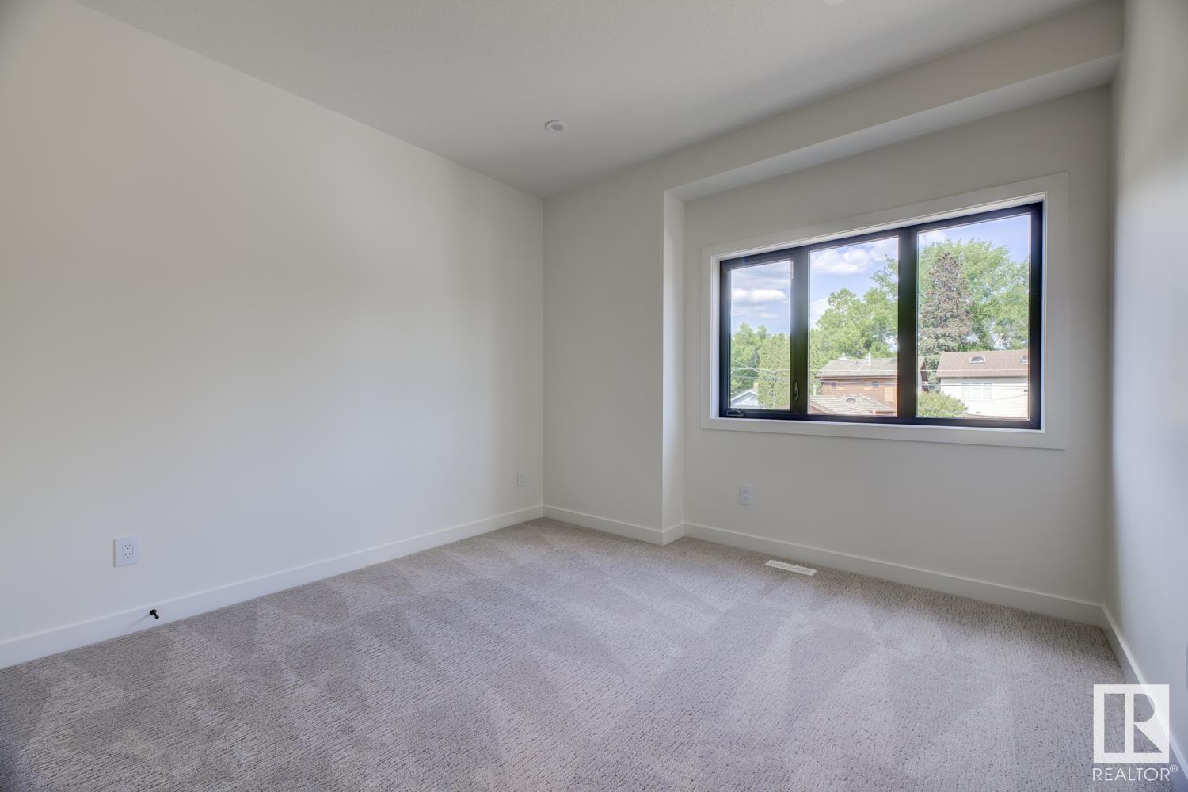11133 66 St Nw Edmonton, Alberta T5B 1H1
$999,900
Infill North presents The Gibson. This property was specifically designed to integrate into one of Edmonton's most storied and diverse neighbourhoods - Highlands. Situated on a 33' lot on a stunning tree canopied street, this 2250 square foot home is pushing the boundaries of what you should expect in a spec home in our city. 10 foot ceilings, arched fireplace, main floor den, huge windows...the list goes on. High end finishes throughout, with more than a few unique features that must be seen in person to appreciate. If you turn right out your front door - two minute walk to Bodega, Fox Burger, Kind Ice Cream, Mandolin Books and Coffee, and trendy Highlands Liquor. Turn left - Ada Boulevard, the beautiful Edmonton River Valley, and Highlands Golf Course are also two minutes away (three if you are walking with your golf bag). Come see for yourself why Infill North works in communities they love; communities with amazing people who want to live centrally and bring life into the city we love. (id:46923)
Property Details
| MLS® Number | E4414575 |
| Property Type | Single Family |
| Neigbourhood | Highlands (Edmonton) |
| Amenities Near By | Golf Course, Schools, Shopping |
| Features | Flat Site, Lane |
Building
| Bathroom Total | 3 |
| Bedrooms Total | 3 |
| Amenities | Ceiling - 10ft |
| Appliances | Dishwasher, Dryer, Hood Fan, Microwave, Refrigerator, Gas Stove(s), Washer, Wine Fridge |
| Basement Development | Partially Finished |
| Basement Type | Full (partially Finished) |
| Constructed Date | 2023 |
| Construction Style Attachment | Detached |
| Fireplace Fuel | Gas |
| Fireplace Present | Yes |
| Fireplace Type | Unknown |
| Half Bath Total | 1 |
| Heating Type | Forced Air |
| Stories Total | 2 |
| Size Interior | 2,251 Ft2 |
| Type | House |
Parking
| Detached Garage |
Land
| Acreage | No |
| Land Amenities | Golf Course, Schools, Shopping |
Rooms
| Level | Type | Length | Width | Dimensions |
|---|---|---|---|---|
| Basement | Recreation Room | Measurements not available | ||
| Main Level | Living Room | Measurements not available | ||
| Main Level | Dining Room | Measurements not available | ||
| Main Level | Kitchen | Measurements not available | ||
| Main Level | Den | Measurements not available | ||
| Upper Level | Primary Bedroom | 14' x 16'9" | ||
| Upper Level | Bedroom 2 | 11'3" x 10'8" | ||
| Upper Level | Bedroom 3 | 11'4" x 11'7" |
https://www.realtor.ca/real-estate/27681993/11133-66-st-nw-edmonton-highlands-edmonton
Contact Us
Contact us for more information
Brett Loree
Associate
5954 Gateway Blvd Nw
Edmonton, Alberta T6H 2H6
(780) 439-3300



















































