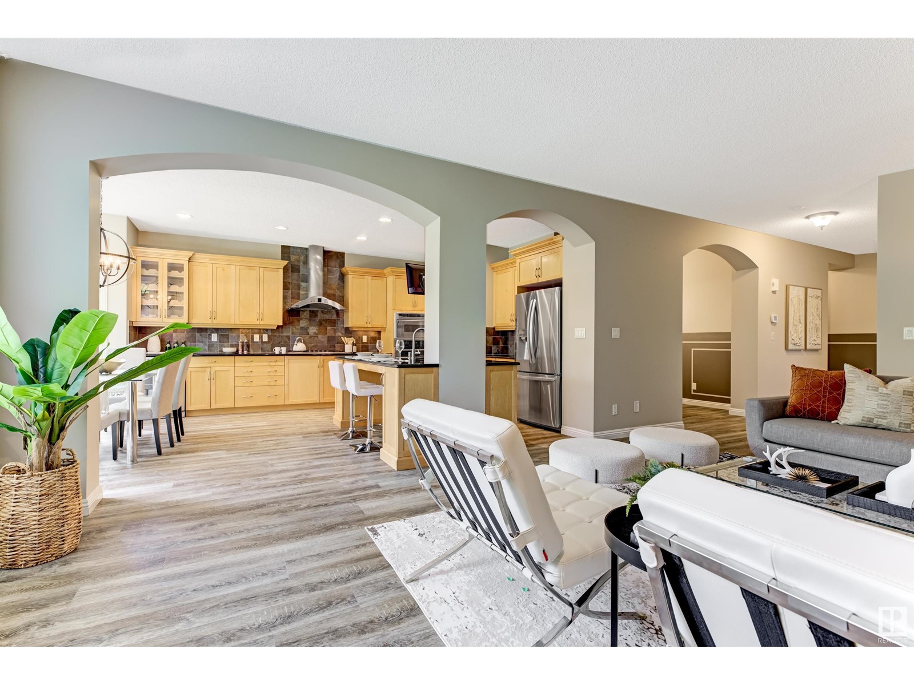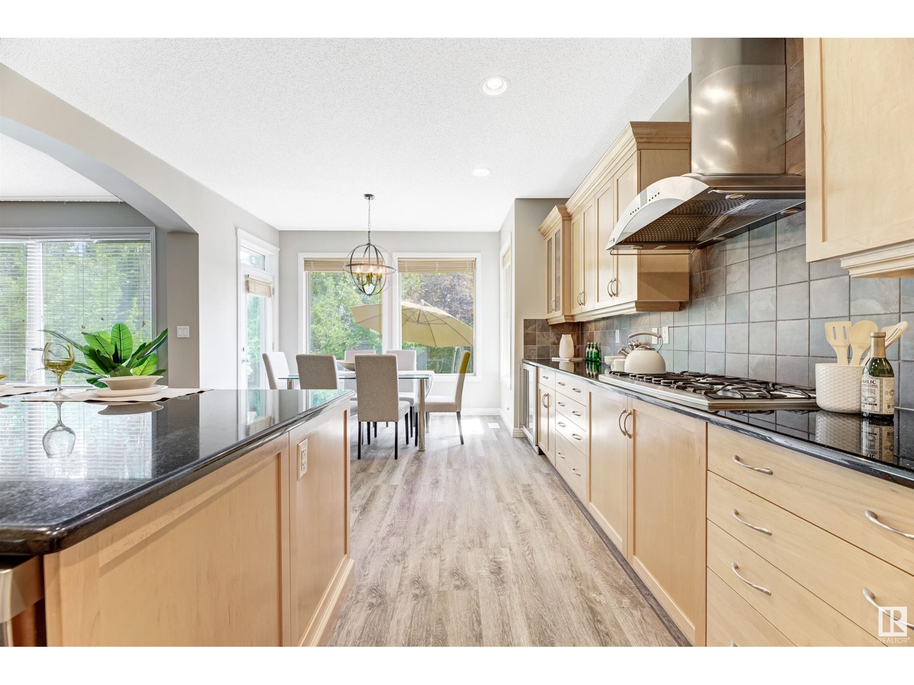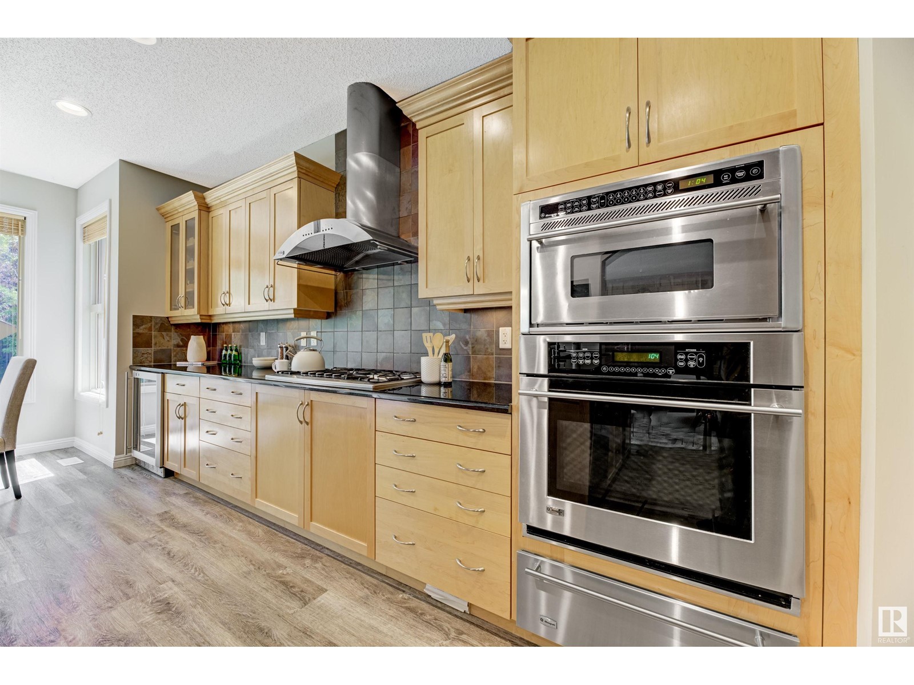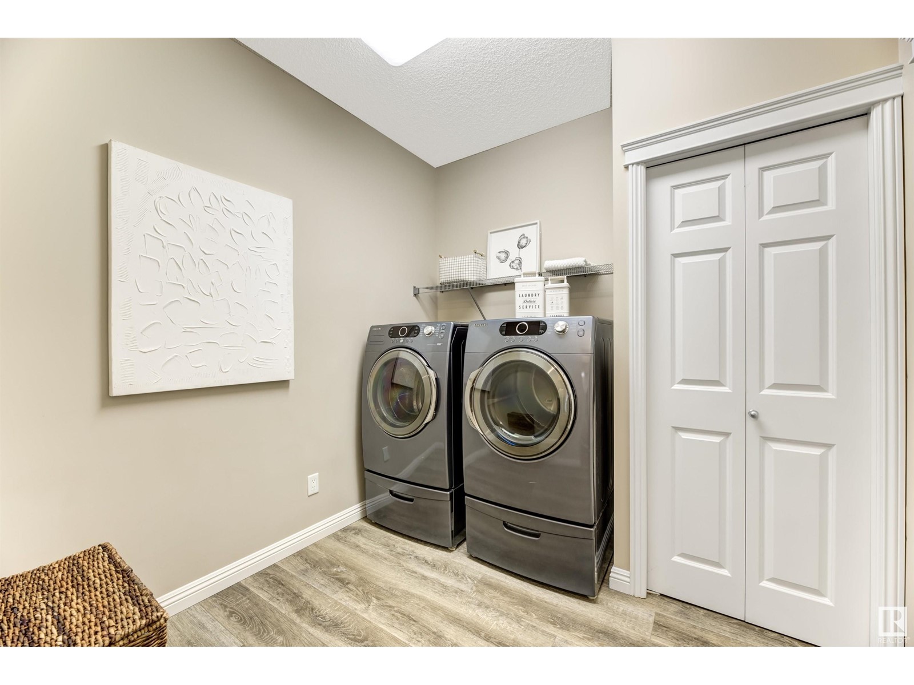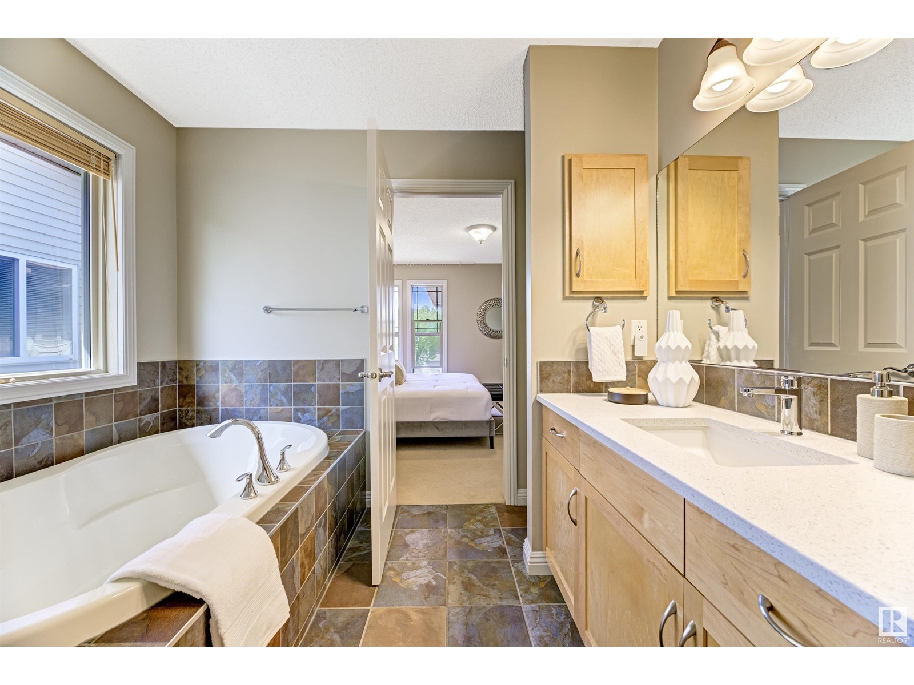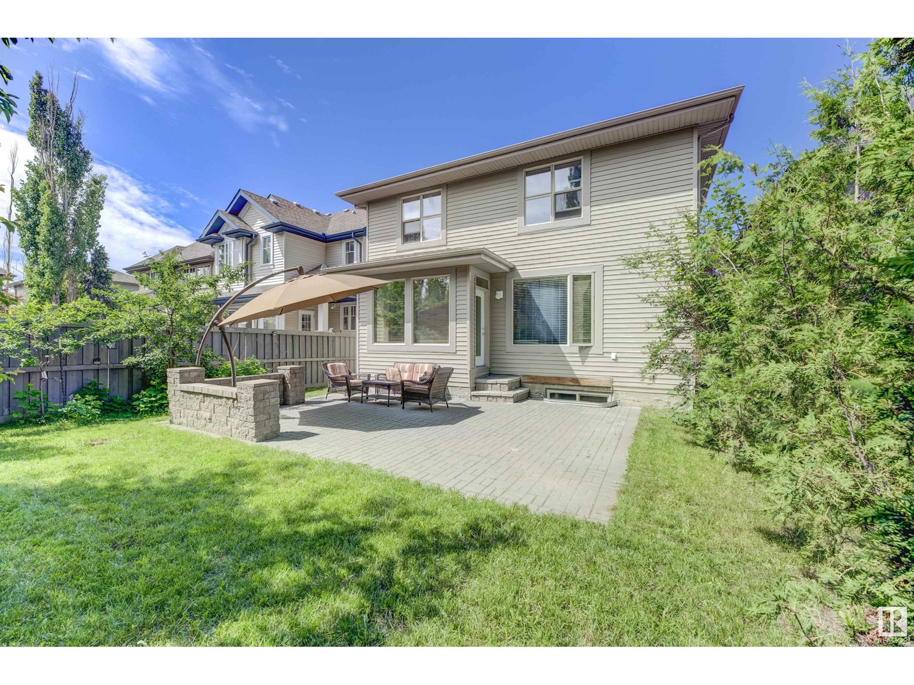1114 Armitage Cr Sw Edmonton, Alberta T6W 0H2
$619,999
Prime Location in Ambleside! Meticulously maintained 2,489 sq ft home sits on a large 432 m lot, just steps from schools, shopping, and medical facilities. 11 ft (!!) ceilings. *** Spacious stone patio with a brick wall and cherry trees. ***BRAND NEW main-level flooring, BRAND NEW triple-pane window panels, fresh paint, and professional cleaning. *** Granite & quartz countertops throughout! *** 3 large bedrooms! *** Kitchen dining nook + formal dining (convertible to office or bedroom)! *** BONUS AND LOFT areas for work or leisure! *** Gourmet kitchen with high-end appliances, fridge and dishwasher upgraded in 2021, extra wine/beverages fridge, food warmer, and garbage compactor! Dont miss outthis stunning home is move-in ready and available for quick possession! (id:46923)
Property Details
| MLS® Number | E4406702 |
| Property Type | Single Family |
| Neigbourhood | Ambleside |
| AmenitiesNearBy | Shopping |
| Features | No Smoking Home, Built-in Wall Unit |
| ParkingSpaceTotal | 4 |
| Structure | Patio(s) |
Building
| BathroomTotal | 3 |
| BedroomsTotal | 3 |
| Appliances | Compactor, Dishwasher, Dryer, Garburator, Hood Fan, Oven - Built-in, Microwave, Refrigerator, Stove, Washer, Wine Fridge, See Remarks |
| BasementDevelopment | Unfinished |
| BasementType | Full (unfinished) |
| ConstructedDate | 2007 |
| ConstructionStyleAttachment | Detached |
| FireProtection | Smoke Detectors |
| FireplaceFuel | Gas |
| FireplacePresent | Yes |
| FireplaceType | Unknown |
| HalfBathTotal | 1 |
| HeatingType | Forced Air |
| StoriesTotal | 2 |
| SizeInterior | 2489.6925 Sqft |
| Type | House |
Parking
| Attached Garage |
Land
| Acreage | No |
| FenceType | Fence |
| LandAmenities | Shopping |
| SizeIrregular | 432.29 |
| SizeTotal | 432.29 M2 |
| SizeTotalText | 432.29 M2 |
Rooms
| Level | Type | Length | Width | Dimensions |
|---|---|---|---|---|
| Main Level | Living Room | 4.45 m | 6.74 m | 4.45 m x 6.74 m |
| Main Level | Dining Room | 4.1 m | 2.7 m | 4.1 m x 2.7 m |
| Main Level | Kitchen | 3.05 m | 3.35 m | 3.05 m x 3.35 m |
| Main Level | Breakfast | 2.35 m | 2.96 m | 2.35 m x 2.96 m |
| Upper Level | Primary Bedroom | Measurements not available | ||
| Upper Level | Bedroom 2 | 4.28 m | 3.96 m | 4.28 m x 3.96 m |
| Upper Level | Bedroom 3 | 4.01 m | 3 m | 4.01 m x 3 m |
| Upper Level | Bonus Room | 4.4 m | 3.58 m | 4.4 m x 3.58 m |
| Upper Level | Loft | 3.78 m | 3.3 m | 3.78 m x 3.3 m |
https://www.realtor.ca/real-estate/27423087/1114-armitage-cr-sw-edmonton-ambleside
Interested?
Contact us for more information
Petro Sukhin
Associate
24-2333 18 Ave Ne
Calgary, Alberta T2E 8T6











