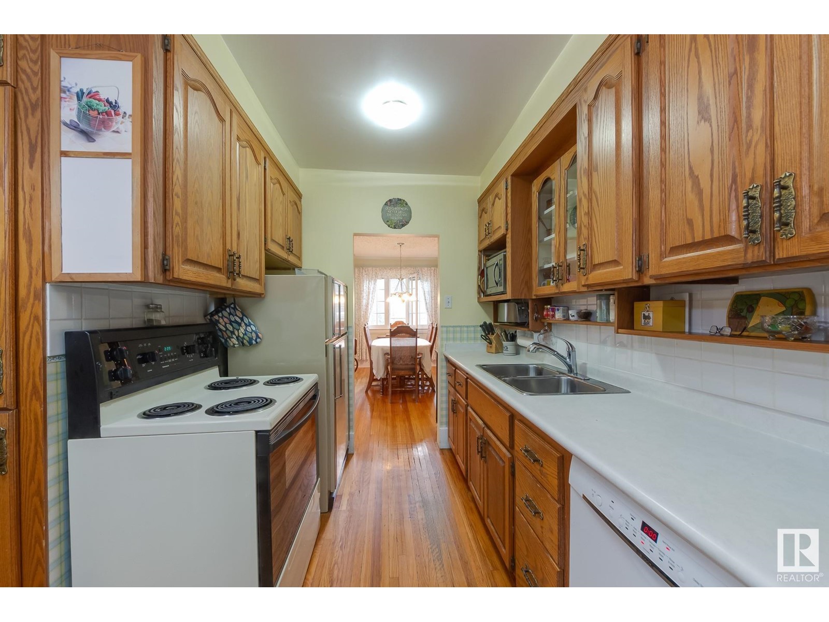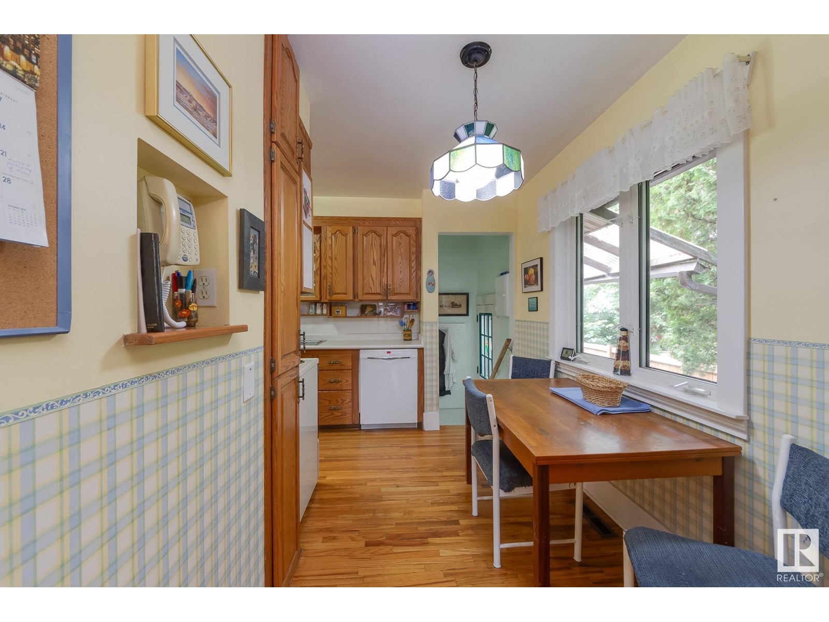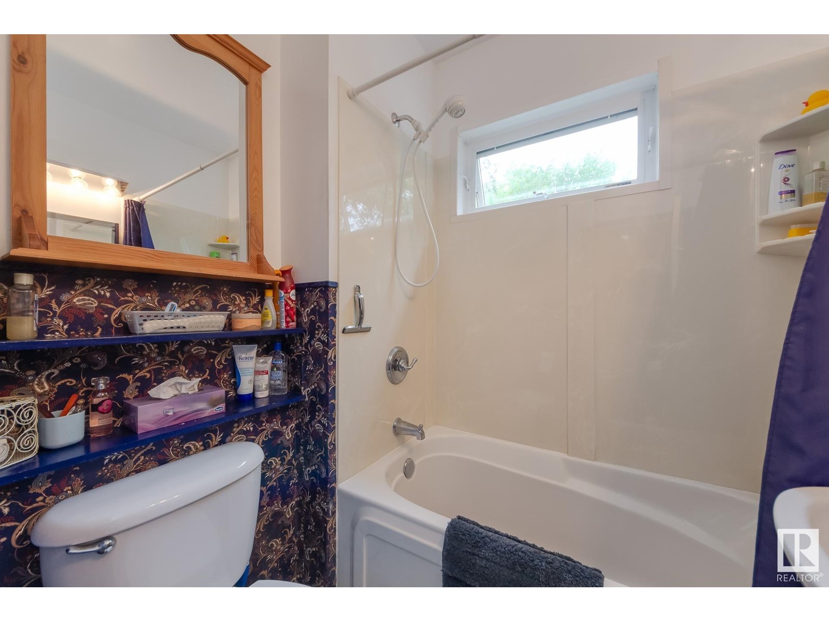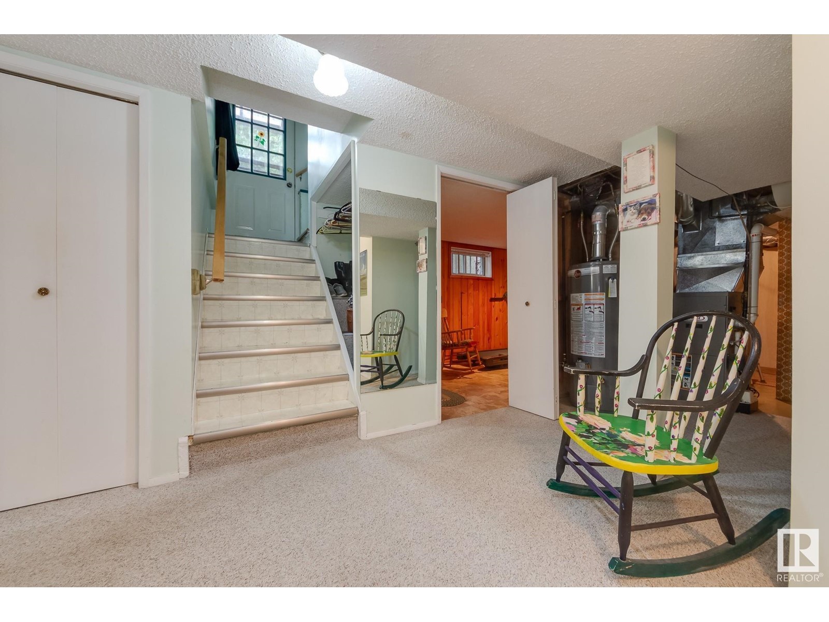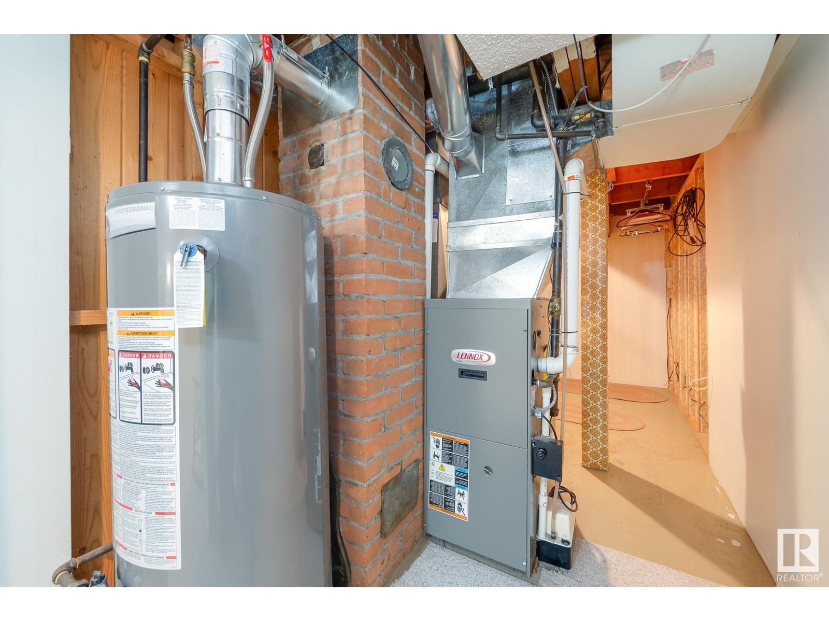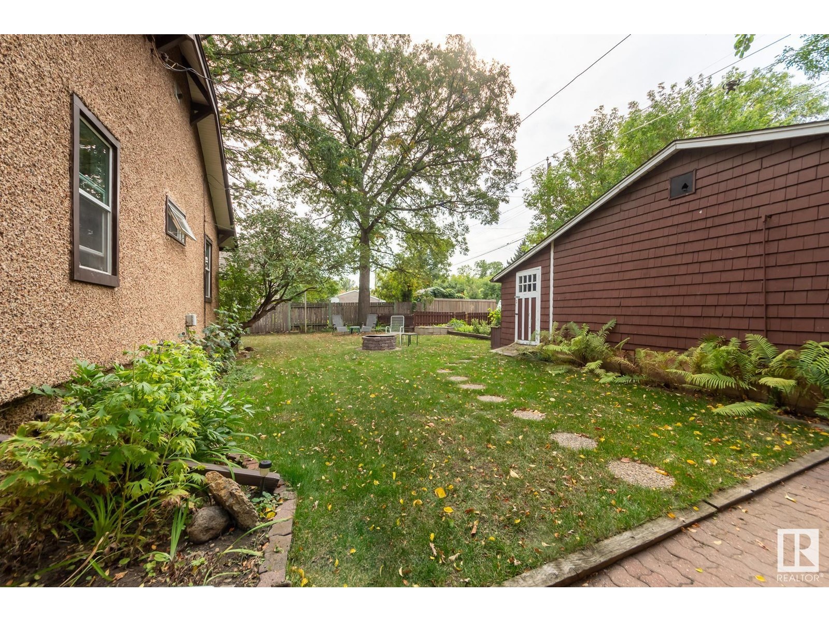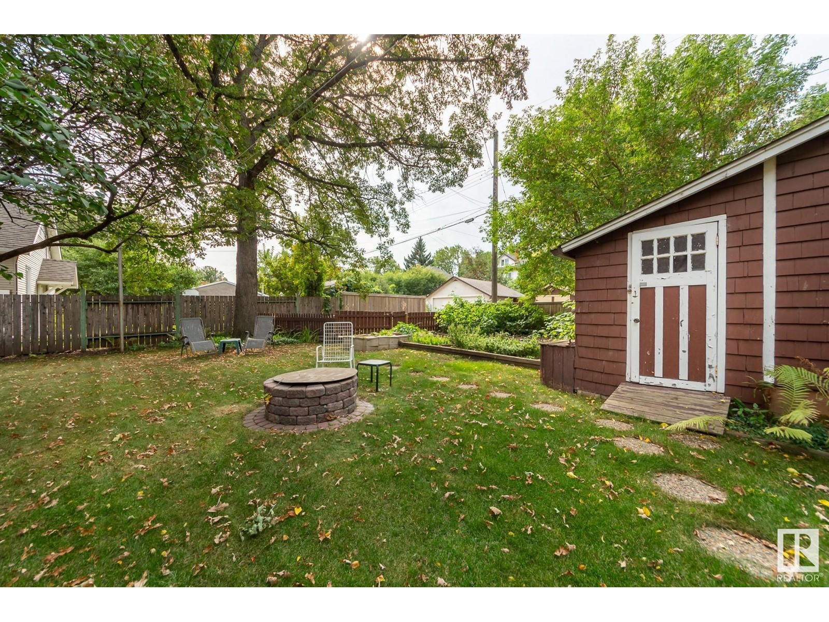11142 63 St Nw Nw Edmonton, Alberta T5W 4E4
$465,000
This rare, adorable bungalow has historic charm and amazing curb appeal and is situated on a huge lot in Highlands. As you enter the front door you will be greeted by the delightful sunroom and foyer. The spacious living room has a wood/gas fireplace with custom bookshelves. French doors invite you into the lg. dining room where your family dinners will be. The kitchen is well equipped with lots of cabinetry and storage space. Youll also find 2 bedrooms, a 4 piece bathroom with hardwood flooring completing this level. Downstairs there are 2 additional bedrooms, a 3 piece bathroom, rec. room, laundry and a storage/utility room. The dble. det. garage, shop and RV parking are located at the back of the property. The yard has been lovingly landscaped with perennial beds, a garden spot, brick walkways and lots of mature trees. Steps away from coffee shops, restaurants and shopping. Quick access to playgrounds, schools, Ada Blvd., river valley trails, golf course, downtown, southside and Yellowhead Tr. (id:46923)
Property Details
| MLS® Number | E4406334 |
| Property Type | Single Family |
| Neigbourhood | Highlands (Edmonton) |
| AmenitiesNearBy | Golf Course, Schools, Shopping |
| Features | Treed, No Smoking Home, Level |
| ParkingSpaceTotal | 4 |
| Structure | Porch, Patio(s) |
Building
| BathroomTotal | 2 |
| BedroomsTotal | 4 |
| Appliances | Dishwasher, Dryer, Microwave, Stove, Washer, Window Coverings, Refrigerator |
| ArchitecturalStyle | Bungalow |
| BasementDevelopment | Finished |
| BasementType | Full (finished) |
| ConstructedDate | 1926 |
| ConstructionStyleAttachment | Detached |
| FireplaceFuel | Wood |
| FireplacePresent | Yes |
| FireplaceType | Unknown |
| HeatingType | Forced Air |
| StoriesTotal | 1 |
| SizeInterior | 1078.3285 Sqft |
| Type | House |
Parking
| Detached Garage |
Land
| Acreage | No |
| LandAmenities | Golf Course, Schools, Shopping |
| SizeIrregular | 788.73 |
| SizeTotal | 788.73 M2 |
| SizeTotalText | 788.73 M2 |
Rooms
| Level | Type | Length | Width | Dimensions |
|---|---|---|---|---|
| Lower Level | Bedroom 3 | 2.2 m | 3.6 m | 2.2 m x 3.6 m |
| Lower Level | Bedroom 4 | 3.23 m | 5.54 m | 3.23 m x 5.54 m |
| Lower Level | Laundry Room | 2.8 m | 2.45 m | 2.8 m x 2.45 m |
| Lower Level | Utility Room | 2.03 m | 4.5 m | 2.03 m x 4.5 m |
| Lower Level | Recreation Room | 2.15 m | 4.86 m | 2.15 m x 4.86 m |
| Main Level | Living Room | 5.74 m | 3.68 m | 5.74 m x 3.68 m |
| Main Level | Dining Room | 4.26 m | 3.44 m | 4.26 m x 3.44 m |
| Main Level | Kitchen | 2.65 m | 2.21 m | 2.65 m x 2.21 m |
| Main Level | Primary Bedroom | 2.85 m | 3.18 m | 2.85 m x 3.18 m |
| Main Level | Bedroom 2 | 2.74 m | 3.4 m | 2.74 m x 3.4 m |
| Main Level | Breakfast | 1.85 m | 3.44 m | 1.85 m x 3.44 m |
| Main Level | Sunroom | 3.78 m | 2.31 m | 3.78 m x 2.31 m |
https://www.realtor.ca/real-estate/27413596/11142-63-st-nw-nw-edmonton-highlands-edmonton
Interested?
Contact us for more information
Barbara D. Scott
Associate
4736 99 St Nw
Edmonton, Alberta T6E 5H5












