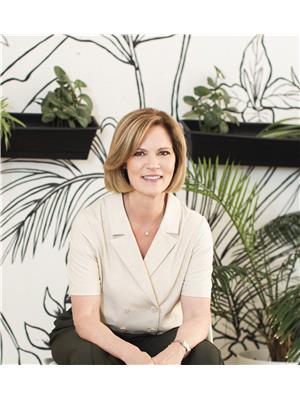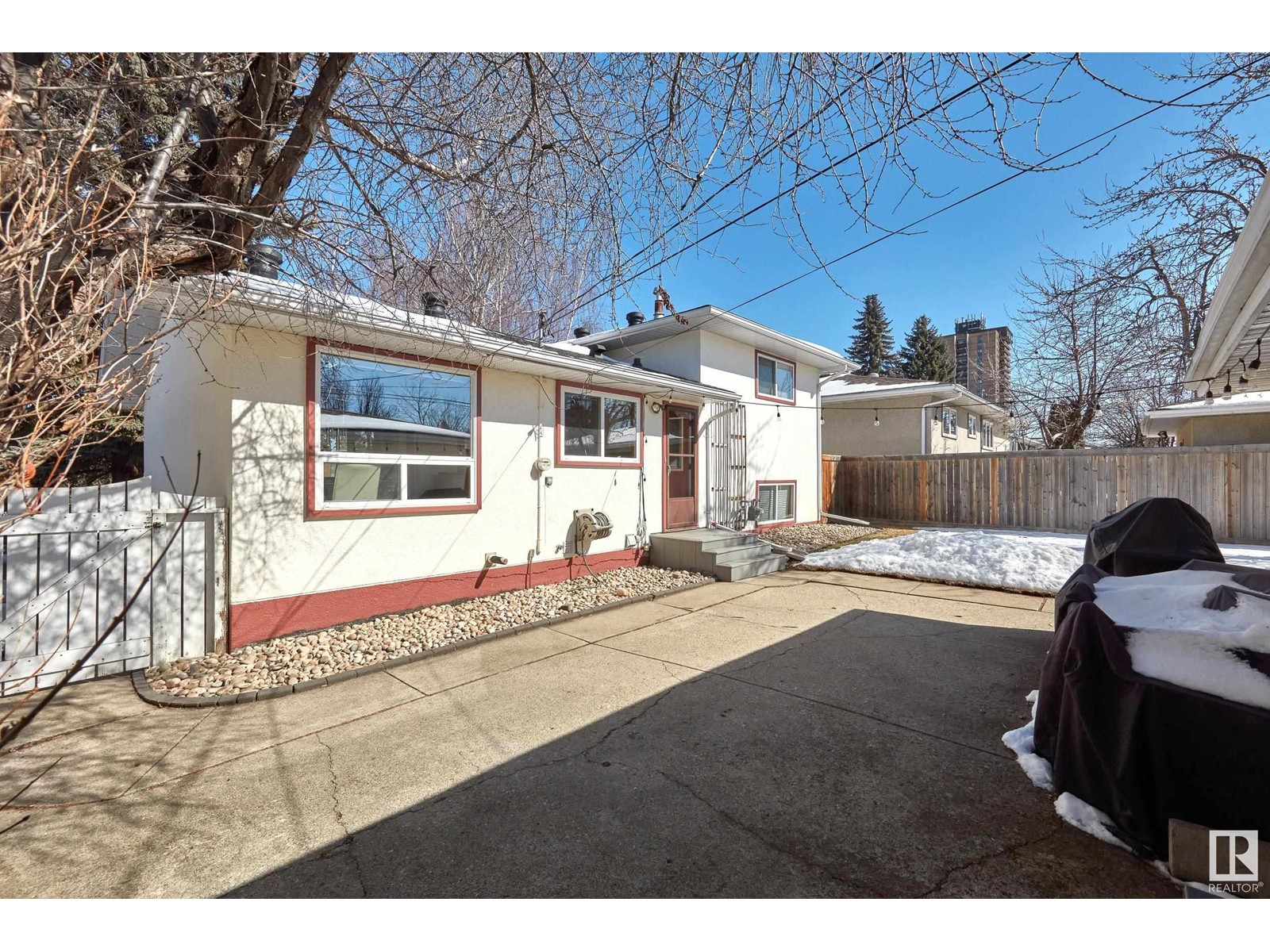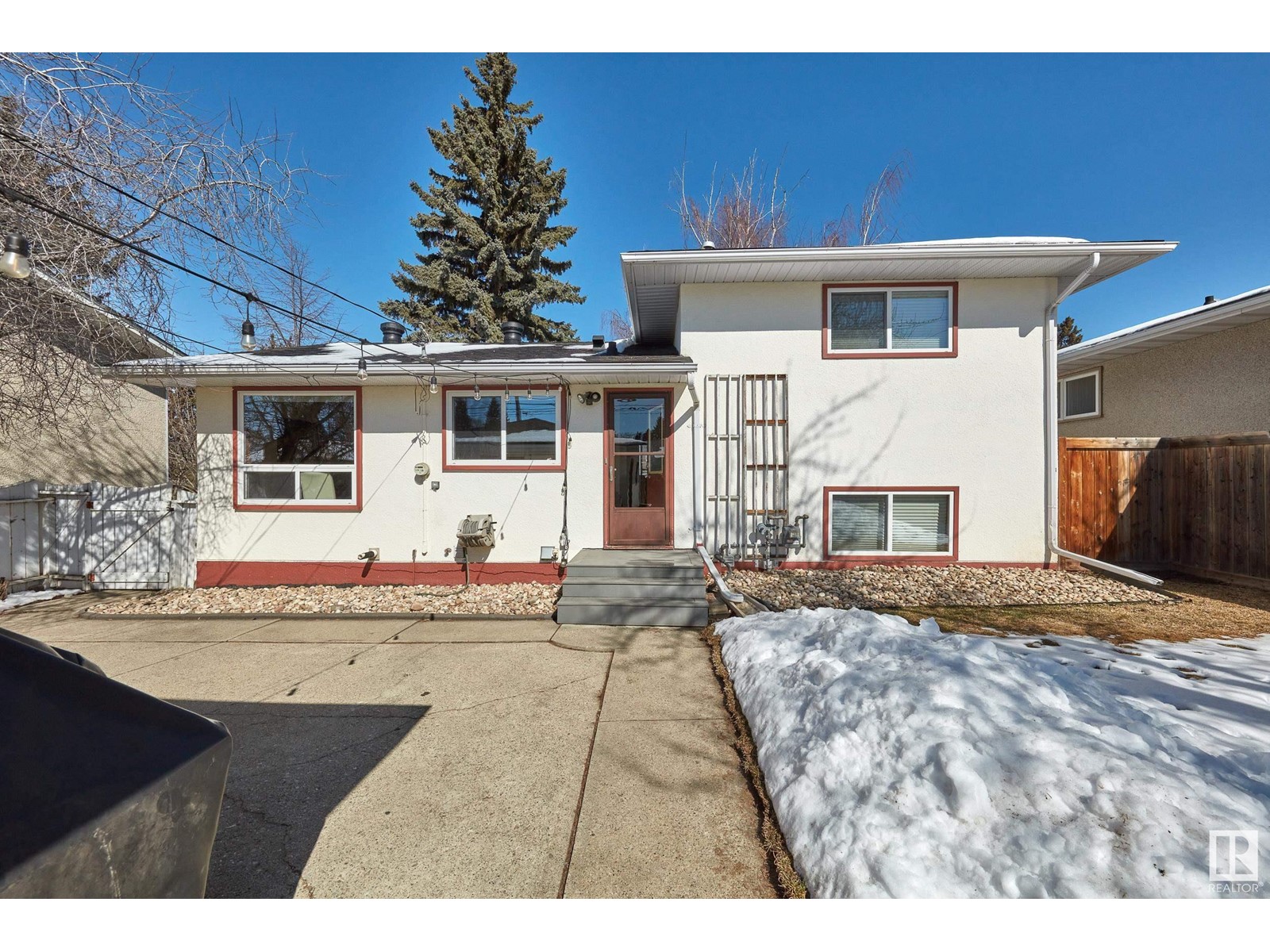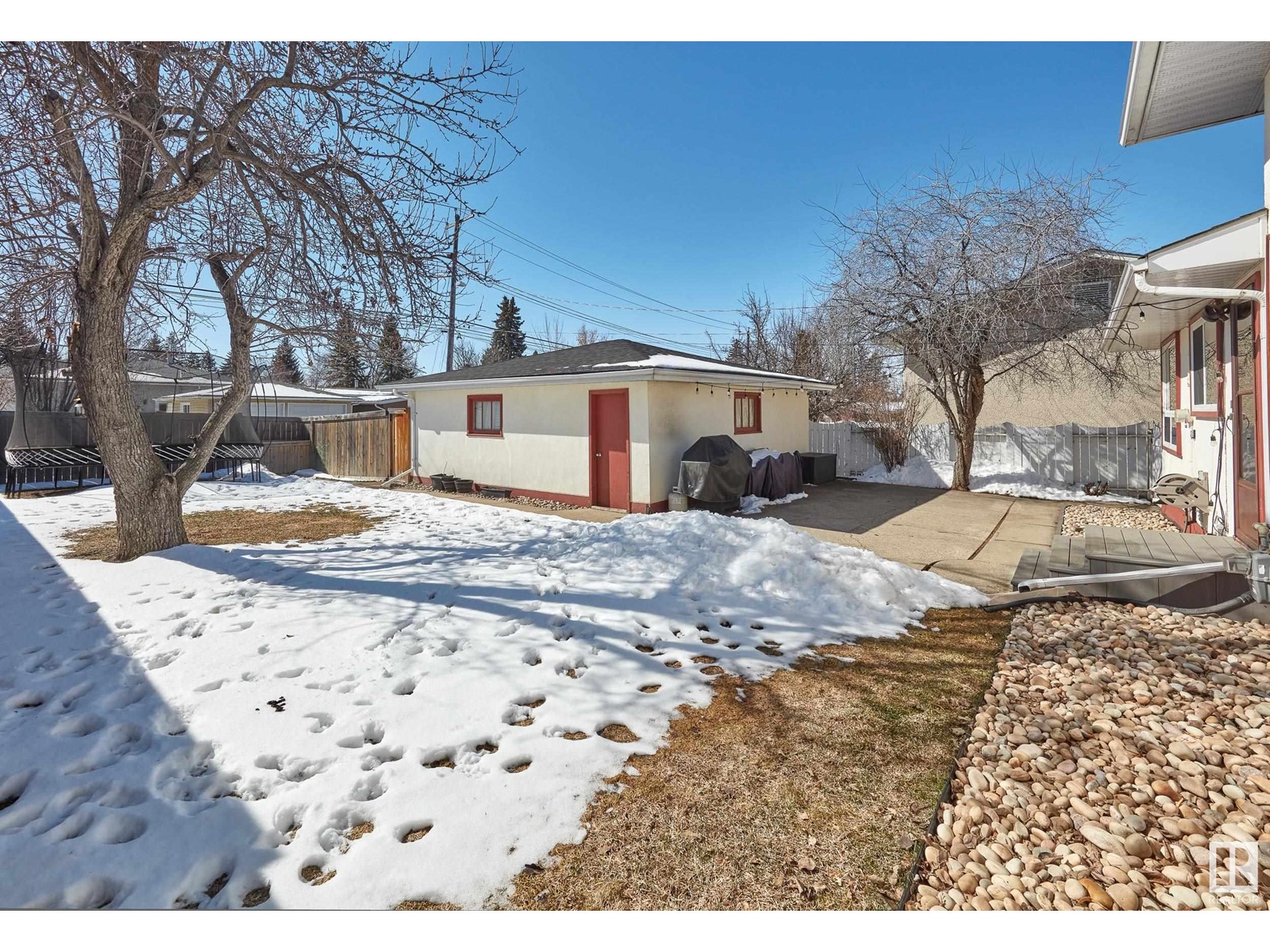11147 54 Av Nw Edmonton, Alberta T6H 0V5
$565,000
This beautifully kept 4-level split home in the coveted community of Lendrum Place offers style, comfort, and unbeatable convenience. Step inside to gleaming hardwood floors throughout the spacious living room and formal dining area, connecting seamlessly to an updated island kitchen featuring ample cabinetry. Upstairs, find two inviting bedrooms and a bright 4-piece bath, while the lower level adds two more bedrooms plus another full bathroom. The fully finished basement hosts a generous family room, cozy den/office, and a laundry room. Outside, a massive, fully landscaped backyard awaits, complete with an oversized double garage—ideal for hobbyists and families alike. Perfectly located, this home is within easy walking distance to three schools, LRT access, and major shopping, ensuring all your family’s needs are just moments away. A fantastic home in an unbeatable neighborhood! (id:46923)
Property Details
| MLS® Number | E4430319 |
| Property Type | Single Family |
| Neigbourhood | Lendrum Place |
| Amenities Near By | Public Transit, Schools, Shopping |
| Features | See Remarks, Flat Site, Lane |
Building
| Bathroom Total | 2 |
| Bedrooms Total | 4 |
| Appliances | Dishwasher, Dryer, Hood Fan, Refrigerator, Stove, Washer |
| Basement Development | Finished |
| Basement Type | Full (finished) |
| Constructed Date | 1963 |
| Construction Style Attachment | Detached |
| Heating Type | Forced Air |
| Size Interior | 1,074 Ft2 |
| Type | House |
Parking
| Detached Garage |
Land
| Acreage | No |
| Fence Type | Fence |
| Land Amenities | Public Transit, Schools, Shopping |
| Size Irregular | 557.26 |
| Size Total | 557.26 M2 |
| Size Total Text | 557.26 M2 |
Rooms
| Level | Type | Length | Width | Dimensions |
|---|---|---|---|---|
| Basement | Recreation Room | 6.34 m | 3.56 m | 6.34 m x 3.56 m |
| Basement | Office | 3.56 m | 1.85 m | 3.56 m x 1.85 m |
| Basement | Utility Room | 4.36 m | 3.54 m | 4.36 m x 3.54 m |
| Lower Level | Bedroom 3 | 3.72 m | 3.16 m | 3.72 m x 3.16 m |
| Lower Level | Bedroom 4 | 3.73 m | 2.55 m | 3.73 m x 2.55 m |
| Main Level | Living Room | 5.47 m | 3.79 m | 5.47 m x 3.79 m |
| Main Level | Dining Room | 3.93 m | 2.64 m | 3.93 m x 2.64 m |
| Main Level | Kitchen | 3.82 m | 2.83 m | 3.82 m x 2.83 m |
| Upper Level | Primary Bedroom | 3.97 m | 3.63 m | 3.97 m x 3.63 m |
| Upper Level | Bedroom 2 | 3.95 m | 2.75 m | 3.95 m x 2.75 m |
https://www.realtor.ca/real-estate/28154877/11147-54-av-nw-edmonton-lendrum-place
Contact Us
Contact us for more information

Chris Proctor
Associate
(780) 435-0100
www.proctorteam.com/
301-11044 82 Ave Nw
Edmonton, Alberta T6G 0T2
(780) 438-2500
(780) 435-0100

Patti Proctor
Associate
(780) 435-0100
proctorteam.com/
www.instagram.com/pattiproctor/
301-11044 82 Ave Nw
Edmonton, Alberta T6G 0T2
(780) 438-2500
(780) 435-0100



































