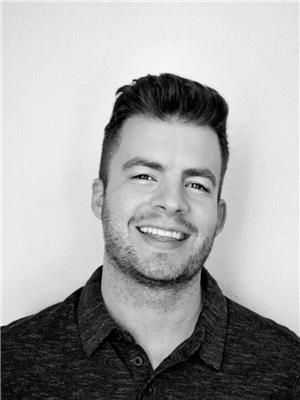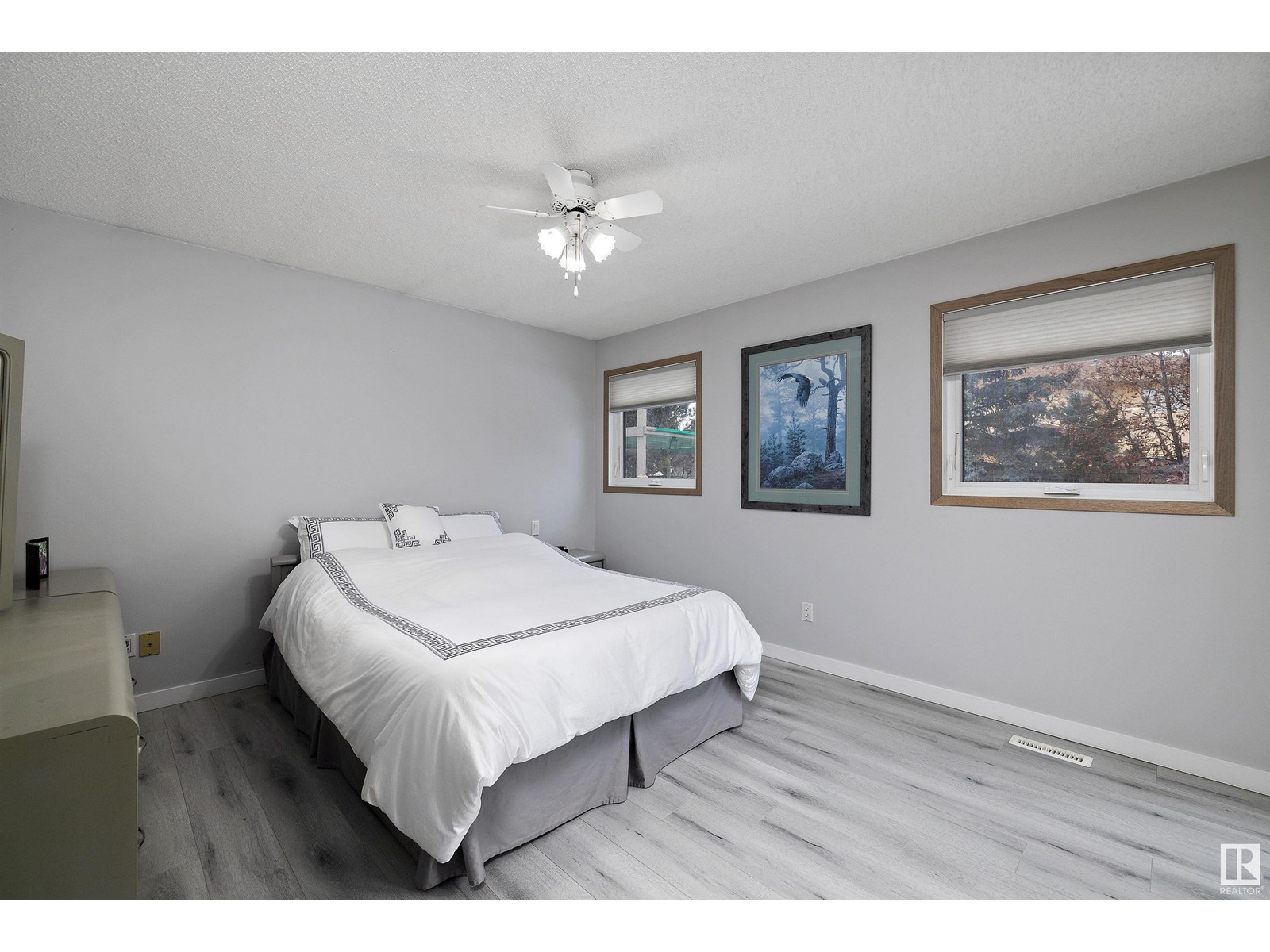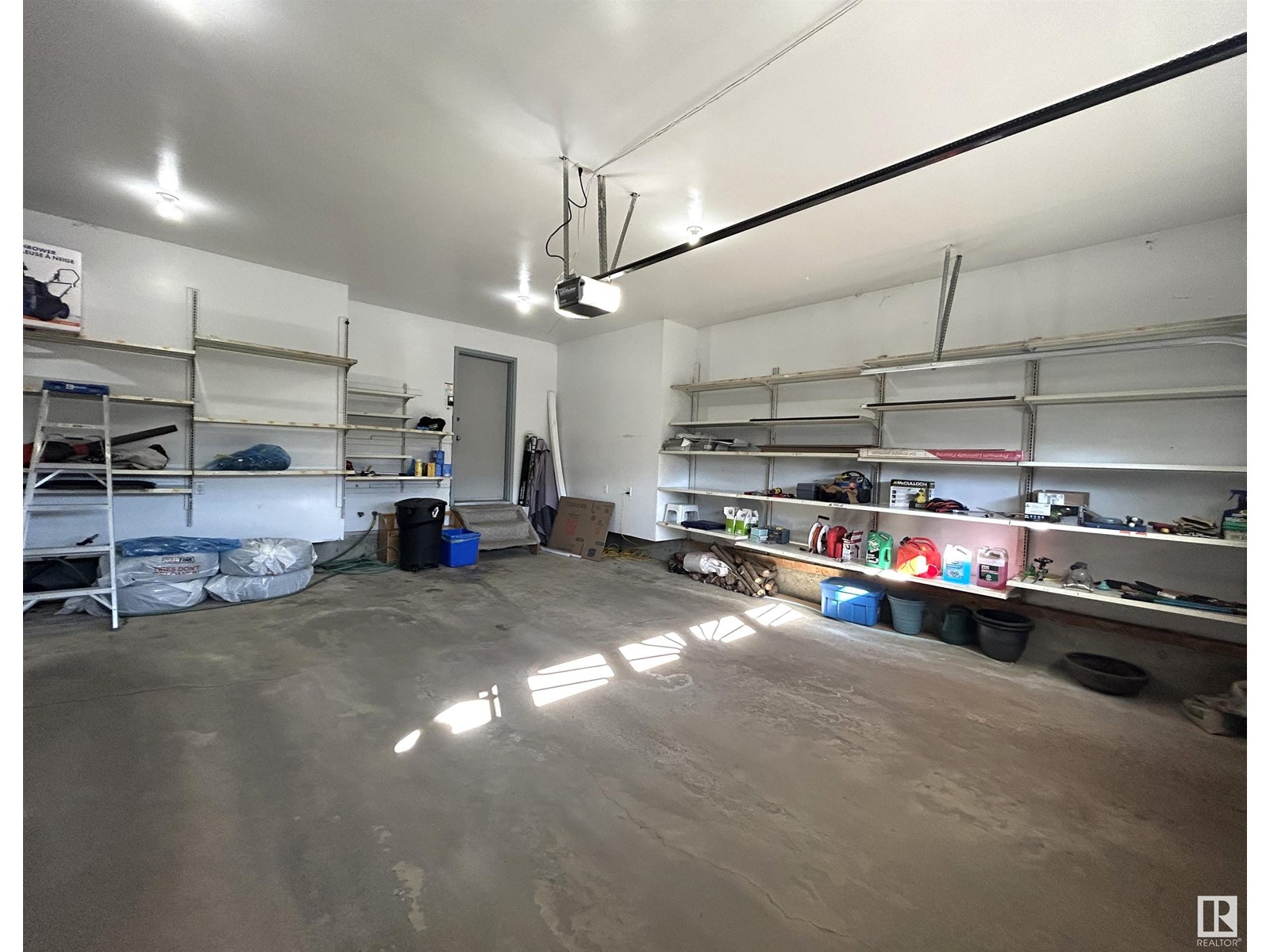1116 111a St Nw Edmonton, Alberta T6J 6R9
$564,900
This stunning bungalow in the sought-after Twin Brooks neighbourhood boasts 2,883 sq ft of living space, with 5-bedrooms & 3-bathrooms. Entering this one-of-a-kind home you are greeted by a feature glass-block wall, and an abundance of light from the multiple windows that surround the kitchen & living room with its vaulted ceiling. The spacious kitchen features sleek quartz countertops, and built-in island seating, ideal for both cooking and entertaining. The master bedroom offers a walk-in closet, fabulous ensuite w/ large soaker tub & separate shower, and direct access to the backyard. The fully finished basement offers 2 large bedrooms, a 3-piece bath, and expansive family room complete with a wet-bar. Enjoy the spacious backyard with large deck, mature trees, fire pit, and a tranquil water feature - your own private retreat. Recent upgrades include a new air conditioner, furnace, and water heater for added peace of mind. A perfect home for families or those who love to host. Don’t miss out! (id:46923)
Property Details
| MLS® Number | E4432626 |
| Property Type | Single Family |
| Neigbourhood | Twin Brooks |
| Amenities Near By | Golf Course, Playground, Public Transit, Schools, Shopping |
| Community Features | Public Swimming Pool |
| Features | Cul-de-sac, No Back Lane |
| Structure | Deck, Fire Pit |
Building
| Bathroom Total | 3 |
| Bedrooms Total | 5 |
| Appliances | Dishwasher, Dryer, Fan, Garage Door Opener Remote(s), Garage Door Opener, Microwave, Refrigerator, Stove, Central Vacuum, Washer, Window Coverings |
| Architectural Style | Bungalow |
| Basement Development | Finished |
| Basement Type | Full (finished) |
| Ceiling Type | Vaulted |
| Constructed Date | 1989 |
| Construction Style Attachment | Detached |
| Fireplace Fuel | Wood |
| Fireplace Present | Yes |
| Fireplace Type | Unknown |
| Heating Type | Forced Air |
| Stories Total | 1 |
| Size Interior | 1,555 Ft2 |
| Type | House |
Parking
| Attached Garage |
Land
| Acreage | No |
| Fence Type | Fence |
| Land Amenities | Golf Course, Playground, Public Transit, Schools, Shopping |
| Size Irregular | 615.38 |
| Size Total | 615.38 M2 |
| Size Total Text | 615.38 M2 |
Rooms
| Level | Type | Length | Width | Dimensions |
|---|---|---|---|---|
| Basement | Family Room | 4.37 m | 8.28 m | 4.37 m x 8.28 m |
| Basement | Bedroom 4 | 3.25 m | 6.23 m | 3.25 m x 6.23 m |
| Basement | Bedroom 5 | 3.81 m | 4.28 m | 3.81 m x 4.28 m |
| Basement | Recreation Room | 3.12 m | 2.66 m | 3.12 m x 2.66 m |
| Main Level | Living Room | 4.59 m | 5.33 m | 4.59 m x 5.33 m |
| Main Level | Dining Room | 2.59 m | 3.57 m | 2.59 m x 3.57 m |
| Main Level | Kitchen | 4.21 m | 3.56 m | 4.21 m x 3.56 m |
| Main Level | Primary Bedroom | 5.28 m | 5.32 m | 5.28 m x 5.32 m |
| Main Level | Bedroom 2 | 3.02 m | 2.79 m | 3.02 m x 2.79 m |
| Main Level | Bedroom 3 | 3.14 m | 3.31 m | 3.14 m x 3.31 m |
https://www.realtor.ca/real-estate/28212936/1116-111a-st-nw-edmonton-twin-brooks
Contact Us
Contact us for more information

Jeremy A. Dehek
Associate
www.facebook.com/jeremydehekyeg
www.linkedin.com/in/jeremy-dehek-206447170/
www.instagram.com/jeremydehekyeg/
1400-10665 Jasper Ave Nw
Edmonton, Alberta T5J 3S9
(403) 262-7653


















































