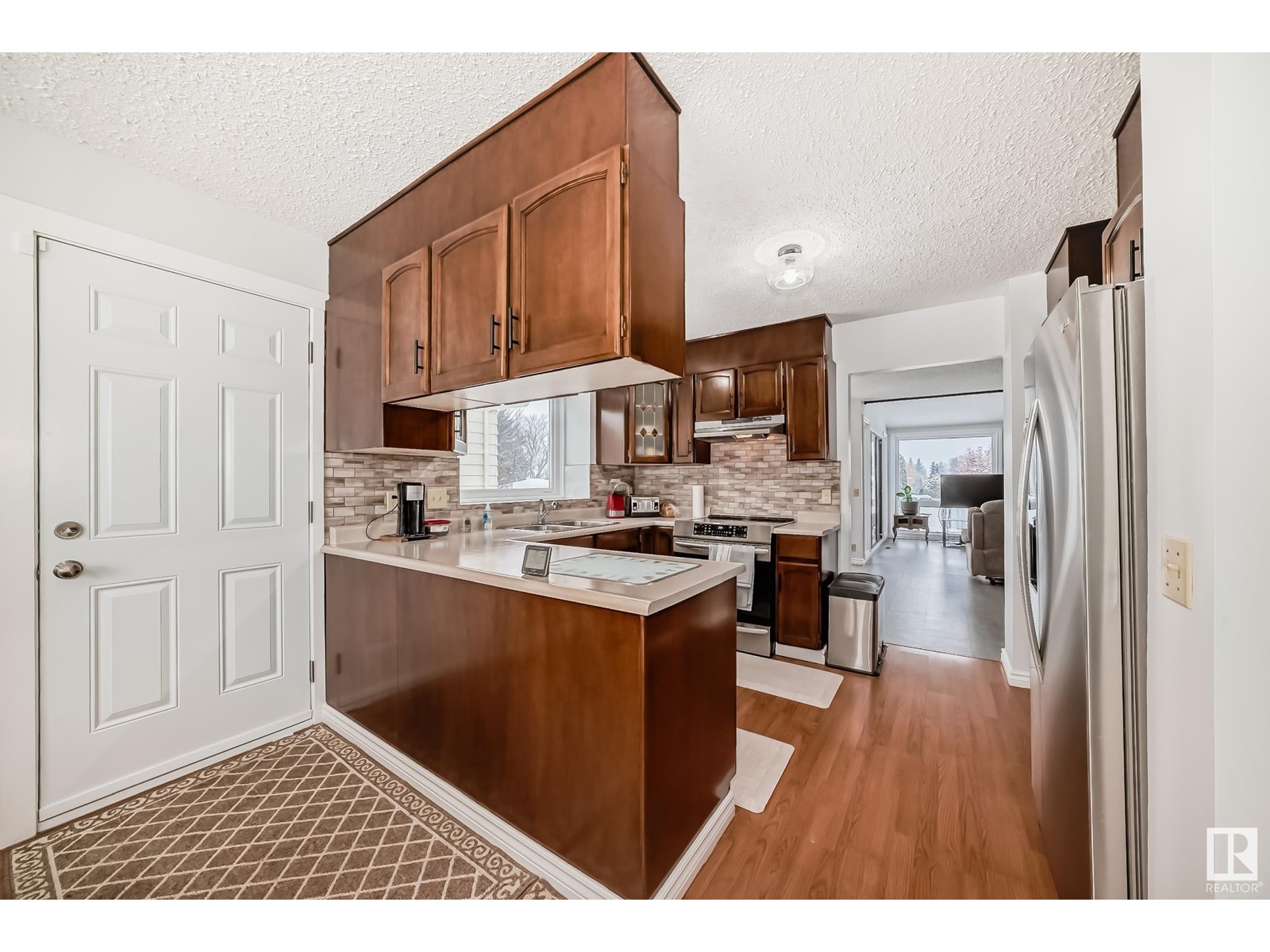1116 36 St Nw Edmonton, Alberta T6L 2L7
$435,900
Fantastic Bungalow with tons of fresh renovations! This 3 bedroom, 3 bathroom, 1400sq ft bungalow in Crafword Plains with an attached garage! Walk in the double doors and you are greeted by a large foyer with a view of the many upgrades that have gone into this home including an entire BRAND NEW paint job and NEW lighting fixtures. Loads of all NEW windows let an abundance of light into the spacious living room with a wood burning fireplace, vaulted ceiling, and exposed wooden beam. In the kitchen, you'll find a BRAND NEW fridge, dishwasher, hood fan, counter tops and backsplash, and refinished cabinets! A formal dining area, and 2 large bedrooms with 2 ensuites complete the main floor (NEW flooring and a new vanity!). The partially finished basement is just waiting for the final touches. NEW windows, lighting, drywall, trim, and paint. 3rd bedroom, 4 piece bath, and huge living room as well as a large storage room in the basement. Other New upgrades: HWT, Garage door, trim/facia/soffit. Roof done 2019 (id:46923)
Property Details
| MLS® Number | E4414551 |
| Property Type | Single Family |
| Neigbourhood | Crawford Plains |
| AmenitiesNearBy | Schools, Shopping |
| Features | See Remarks, Lane |
| Structure | Deck |
Building
| BathroomTotal | 3 |
| BedroomsTotal | 3 |
| Amenities | Vinyl Windows |
| Appliances | Dishwasher, Dryer, Hood Fan, Refrigerator, Stove, Washer, See Remarks |
| ArchitecturalStyle | Bungalow |
| BasementDevelopment | Partially Finished |
| BasementType | Full (partially Finished) |
| CeilingType | Vaulted |
| ConstructedDate | 1979 |
| ConstructionStyleAttachment | Detached |
| FireplaceFuel | Wood |
| FireplacePresent | Yes |
| FireplaceType | Unknown |
| HeatingType | Forced Air |
| StoriesTotal | 1 |
| SizeInterior | 1450.7598 Sqft |
| Type | House |
Parking
| Attached Garage |
Land
| Acreage | No |
| LandAmenities | Schools, Shopping |
| SizeIrregular | 465.58 |
| SizeTotal | 465.58 M2 |
| SizeTotalText | 465.58 M2 |
Rooms
| Level | Type | Length | Width | Dimensions |
|---|---|---|---|---|
| Basement | Den | 2.5m x 2.54m | ||
| Basement | Bedroom 3 | 3.86m x 3.92m | ||
| Main Level | Living Room | 3.74m x 4.8m | ||
| Main Level | Dining Room | 3.42m x 6.1m | ||
| Main Level | Kitchen | 2.78m x 3.71m | ||
| Main Level | Primary Bedroom | 6.64m x 4.24m | ||
| Main Level | Bedroom 2 | 3.25m x 4.25m |
https://www.realtor.ca/real-estate/27680472/1116-36-st-nw-edmonton-crawford-plains
Interested?
Contact us for more information
Stephen E. Isaac
Associate
8611 76 St Nw
Edmonton, Alberta T6C 2K1




























