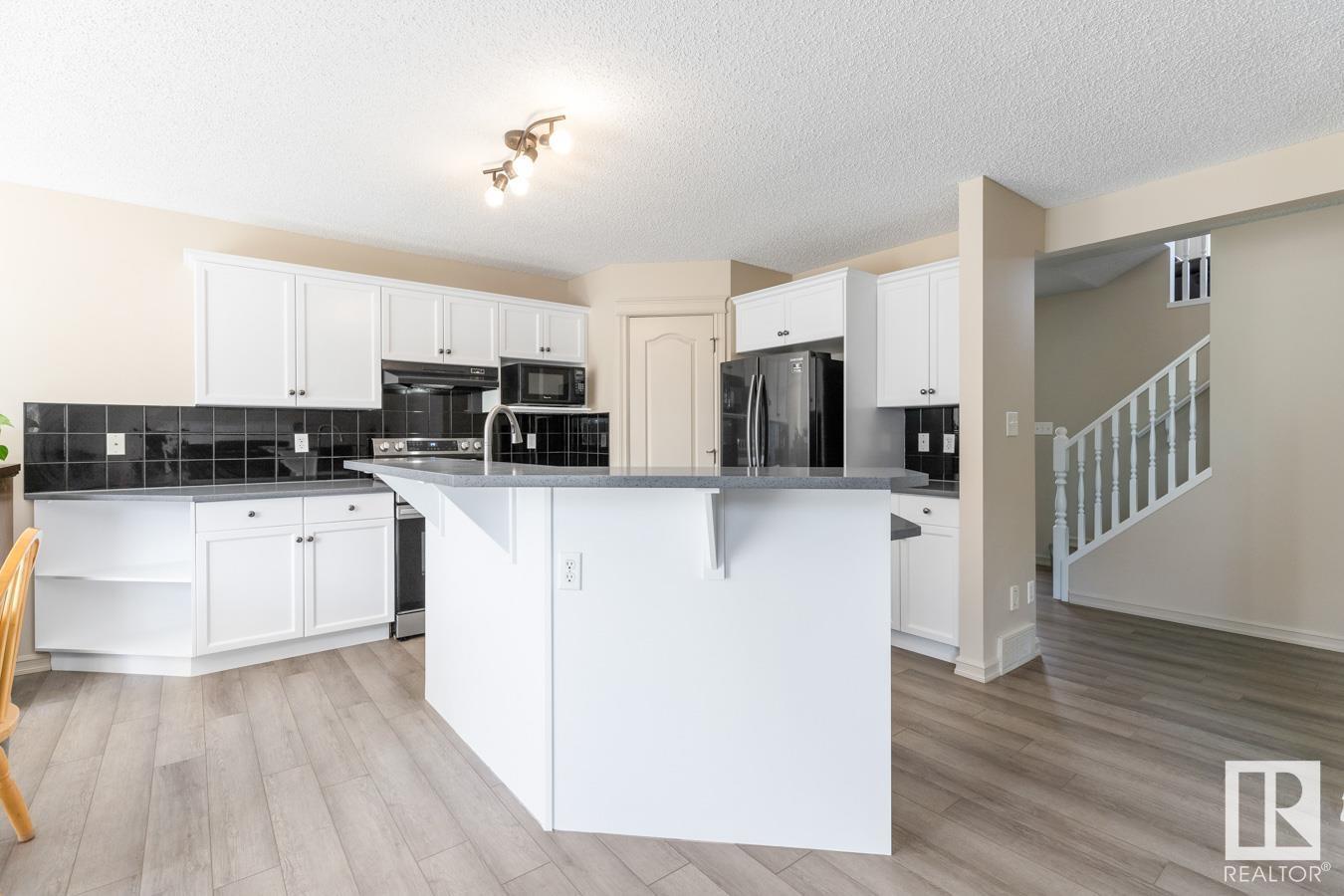1116 84 St Sw Edmonton, Alberta T6X 1E3
$564,800
STUNNING SUMMERSIDE! This BRIGHT & SUNNY home features a recently RENOVATED KITCHEN - White Cabinets, QUARTZ COUNTERTOPS, new Stainless Steel Appliances & Pantry! Property is CARPET-FREE with upgraded luxury vinyl tile throughout. Three ample sized Bedrooms can be found upstairs w/ the Primary Bedroom having a WALK-IN CLOSET & Ensuite w/ JET TUB. Spacious Bonus Room with soaring ceilings found on this level too. Bonus Features: AIR CONDITIONING (2022), GAS FIREPLACE, MAIN FLOOR LAUNDRY, HEATED BASEMENT FLOOR. Attached Double Garage has room for Truck parking indoors (20'3 x 21'6). Fully Landscaped, WEST BACKYARD (Gas BBQ Line, Deck, Fenced, Fruit Trees). Other Updates: Freshly Painted (2025) & Newer Shingles (2022). Dining & Shopping nearby. Easy access to Henday & Airport. Lake Summerside is ideal for the outdoor enthusiast - beach, trails, parks, sailing, fishing, swimming & skating. DESIGNATED SCHOOLS: STREMBITSKY & MIREAU. (id:46923)
Property Details
| MLS® Number | E4430044 |
| Property Type | Single Family |
| Neigbourhood | Summerside |
| Amenities Near By | Playground, Public Transit, Schools, Shopping |
| Community Features | Lake Privileges |
| Features | Flat Site, No Back Lane, Park/reserve, No Animal Home, No Smoking Home |
| Structure | Deck |
Building
| Bathroom Total | 3 |
| Bedrooms Total | 3 |
| Amenities | Ceiling - 10ft |
| Appliances | Dishwasher, Dryer, Garage Door Opener, Hood Fan, Refrigerator, Stove, Central Vacuum, Washer, Window Coverings |
| Basement Development | Unfinished |
| Basement Type | Full (unfinished) |
| Constructed Date | 2004 |
| Construction Style Attachment | Detached |
| Fireplace Fuel | Gas |
| Fireplace Present | Yes |
| Fireplace Type | Unknown |
| Half Bath Total | 1 |
| Heating Type | Forced Air |
| Stories Total | 2 |
| Size Interior | 1,722 Ft2 |
| Type | House |
Parking
| Attached Garage |
Land
| Acreage | No |
| Fence Type | Fence |
| Land Amenities | Playground, Public Transit, Schools, Shopping |
| Size Irregular | 414.44 |
| Size Total | 414.44 M2 |
| Size Total Text | 414.44 M2 |
| Surface Water | Lake |
Rooms
| Level | Type | Length | Width | Dimensions |
|---|---|---|---|---|
| Main Level | Living Room | Measurements not available | ||
| Main Level | Dining Room | Measurements not available | ||
| Main Level | Kitchen | Measurements not available | ||
| Upper Level | Primary Bedroom | Measurements not available | ||
| Upper Level | Bedroom 2 | Measurements not available | ||
| Upper Level | Bedroom 3 | Measurements not available | ||
| Upper Level | Bonus Room | Measurements not available |
https://www.realtor.ca/real-estate/28149112/1116-84-st-sw-edmonton-summerside
Contact Us
Contact us for more information

Sarah J. Leib
Associate
(780) 439-7248
www.sarahleib.com/
www.facebook.com/sarahjleib/#
ca.linkedin.com/in/sarahleib
100-10328 81 Ave Nw
Edmonton, Alberta T6E 1X2
(780) 439-7000
(780) 439-7248




























