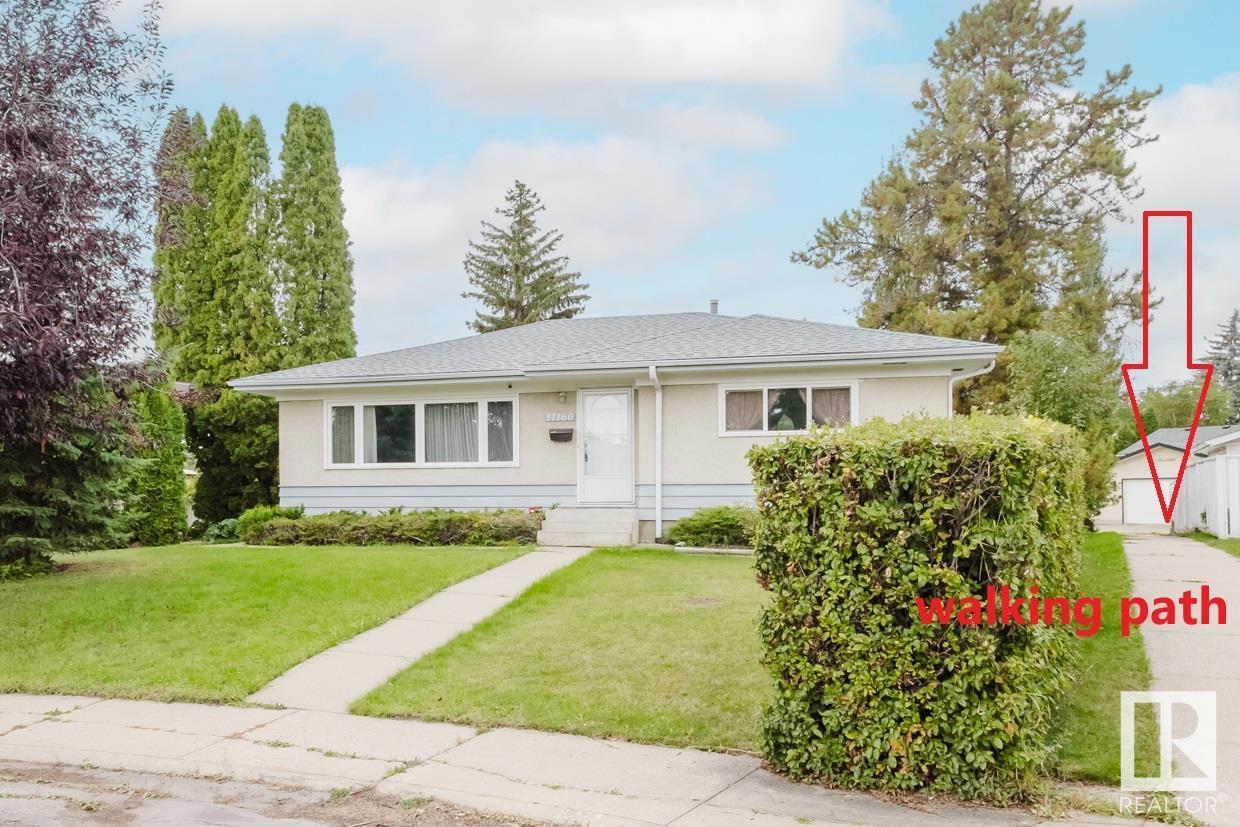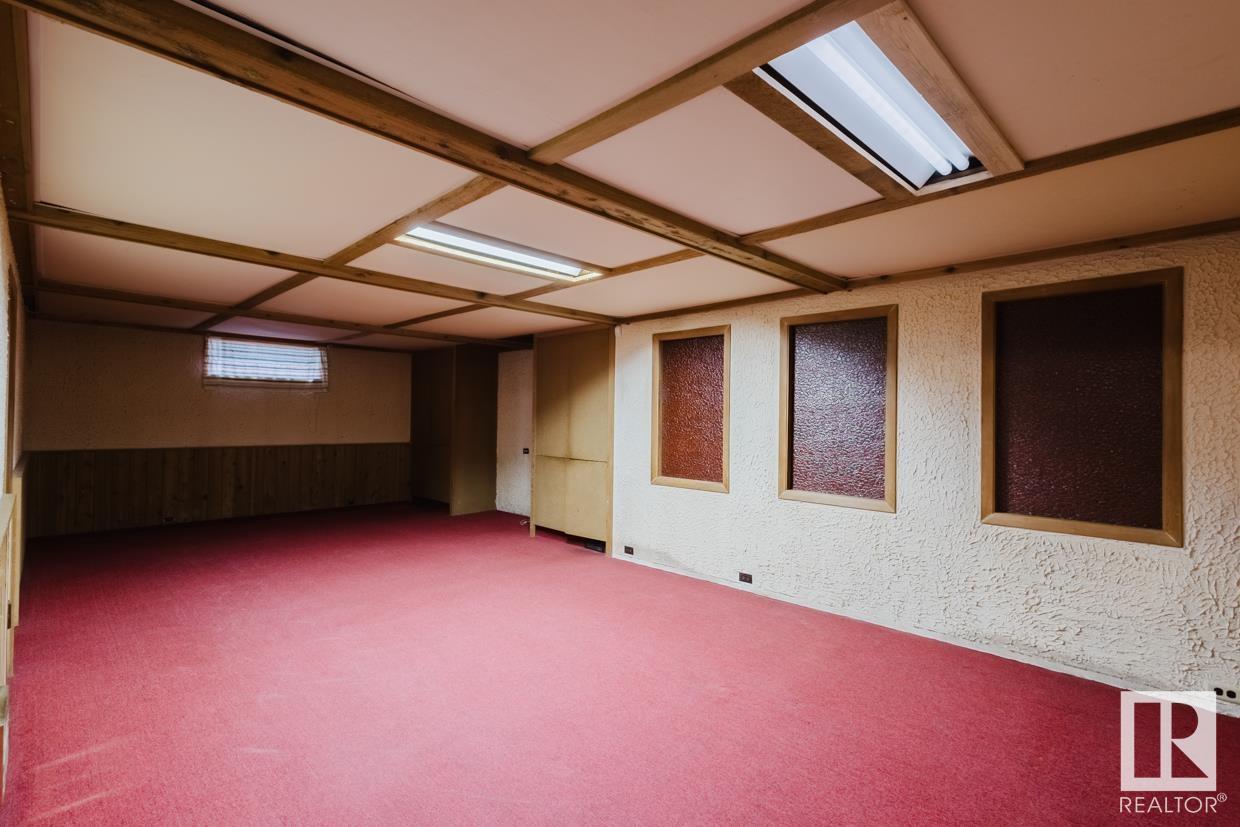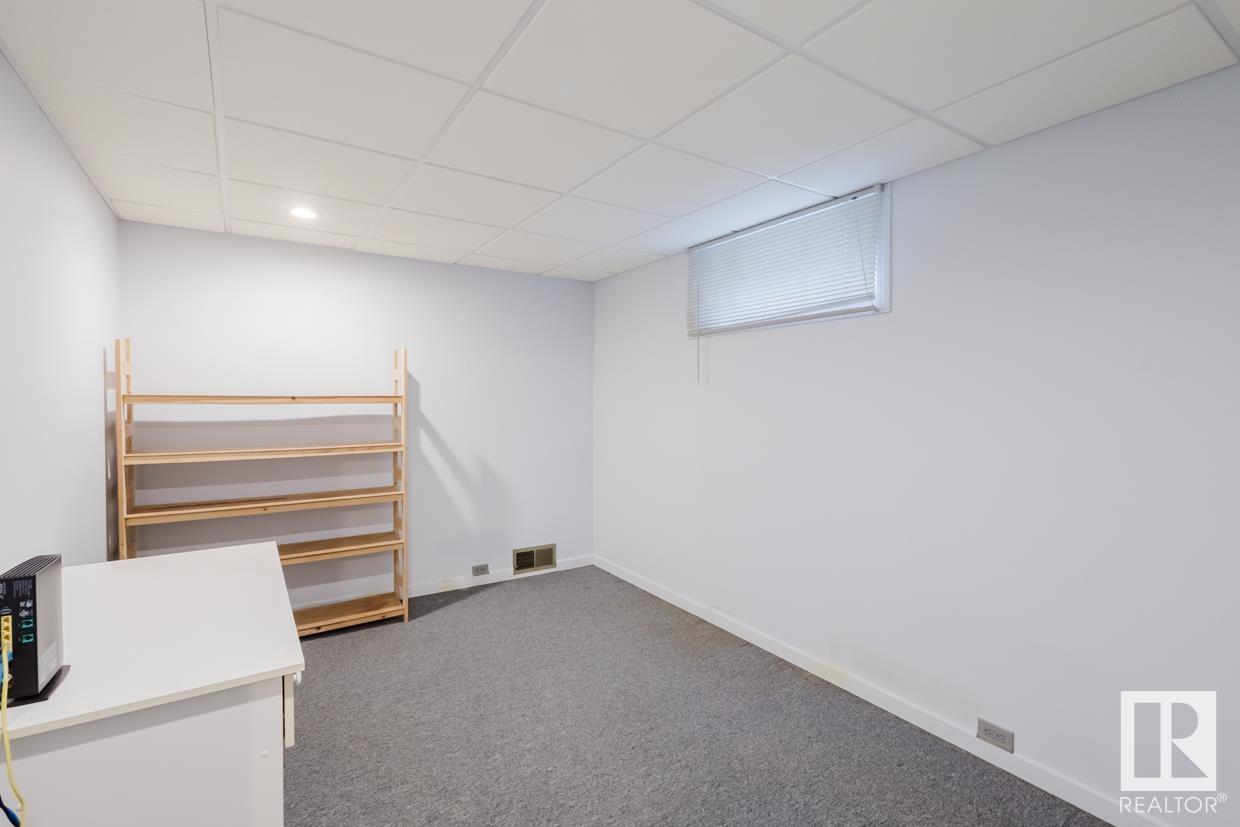11160 36a Av Nw Edmonton, Alberta T6J 0E7
$479,800
Welcome to this well maintained bungalow home in highly sought-after Greenfield! Located in a quiet cul-de-sac and sitting on a large 8,330+ sqft PIE lot, this lovely home has been well taken care of by the long-time 2nd owners. 1,069 sqft, 3+2 bedrooms & 2 full baths. Main floor has bamboo hardwood floors throughout & newer vinyl plank in the kitchen. Main floor has a well-lit living room, formal dining room w/ B/I china cabinets. Kitchen has white cabinets, ample counter space & convenient eating nook. Basement is fully finished w/ a large family room, two more bedrooms & a 3 pc bath. All major items have been upgraded over the years: newer vinyl windows, exterior doors, shingles, furnace & hot water tank. Large private backyard has a covered patio, apples trees & shrubs & an oversized double garage. Walking distance to School, bus stops & playground. This is a great family home for yours to enjoy and look no further! (id:46923)
Property Details
| MLS® Number | E4407933 |
| Property Type | Single Family |
| Neigbourhood | Greenfield |
| AmenitiesNearBy | Playground, Public Transit, Schools, Shopping |
| Features | Cul-de-sac, Flat Site, Lane, No Animal Home, No Smoking Home |
Building
| BathroomTotal | 2 |
| BedroomsTotal | 5 |
| Amenities | Vinyl Windows |
| Appliances | Alarm System, Dishwasher, Dryer, Garage Door Opener Remote(s), Garage Door Opener, Hood Fan, Refrigerator, Storage Shed, Gas Stove(s), Washer, Water Softener, Window Coverings |
| ArchitecturalStyle | Bungalow |
| BasementDevelopment | Finished |
| BasementType | Full (finished) |
| ConstructedDate | 1966 |
| ConstructionStyleAttachment | Detached |
| FireProtection | Smoke Detectors |
| HeatingType | Forced Air |
| StoriesTotal | 1 |
| SizeInterior | 1069.8251 Sqft |
| Type | House |
Parking
| Detached Garage | |
| Oversize |
Land
| Acreage | No |
| FenceType | Fence |
| LandAmenities | Playground, Public Transit, Schools, Shopping |
| SizeIrregular | 774.42 |
| SizeTotal | 774.42 M2 |
| SizeTotalText | 774.42 M2 |
Rooms
| Level | Type | Length | Width | Dimensions |
|---|---|---|---|---|
| Basement | Family Room | 3.86 m | 8.22 m | 3.86 m x 8.22 m |
| Basement | Bedroom 4 | 2.74 m | 3.8 m | 2.74 m x 3.8 m |
| Basement | Bedroom 5 | 2.8 m | 3.29 m | 2.8 m x 3.29 m |
| Main Level | Living Room | 3.63 m | 5.55 m | 3.63 m x 5.55 m |
| Main Level | Dining Room | 2.82 m | 2.51 m | 2.82 m x 2.51 m |
| Main Level | Kitchen | 2.7 m | 3.66 m | 2.7 m x 3.66 m |
| Main Level | Primary Bedroom | 3.28 m | 3.83 m | 3.28 m x 3.83 m |
| Main Level | Bedroom 2 | 2.75 m | 2.74 m | 2.75 m x 2.74 m |
| Main Level | Bedroom 3 | 2.58 m | 3.53 m | 2.58 m x 3.53 m |
| Main Level | Breakfast | 2.5 m | 2.37 m | 2.5 m x 2.37 m |
https://www.realtor.ca/real-estate/27470354/11160-36a-av-nw-edmonton-greenfield
Interested?
Contact us for more information
Fan Yang
Associate
201-2333 90b St Sw
Edmonton, Alberta T6X 1V8
Haijun Yan
Associate
201-2333 90b St Sw
Edmonton, Alberta T6X 1V8






































