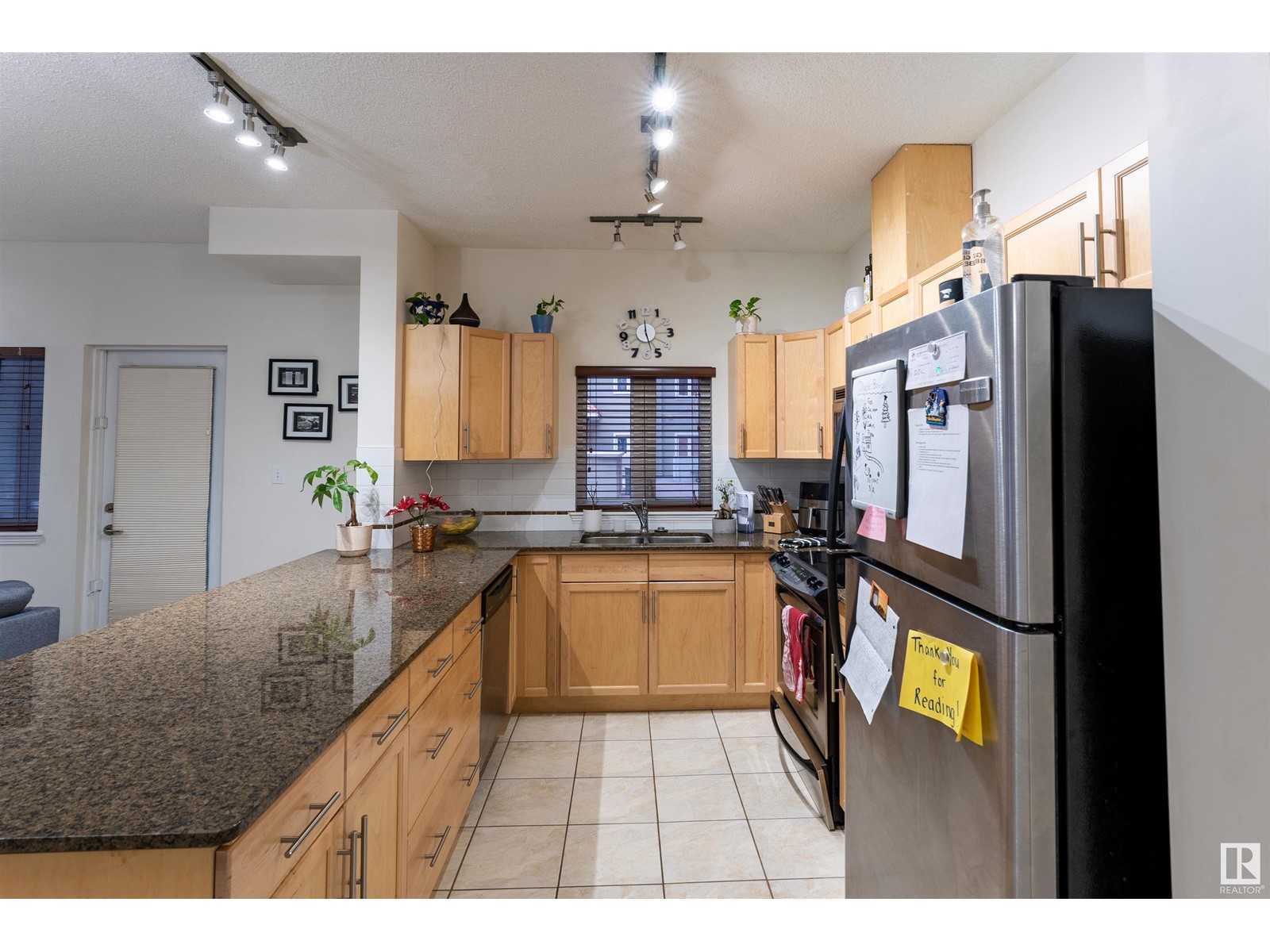#112 10333 112 St Nw Edmonton, Alberta T5K 0B4
$183,900Maintenance, Exterior Maintenance, Heat, Insurance, Common Area Maintenance, Landscaping, Property Management, Other, See Remarks, Water
$462.26 Monthly
Maintenance, Exterior Maintenance, Heat, Insurance, Common Area Maintenance, Landscaping, Property Management, Other, See Remarks, Water
$462.26 MonthlyThis COZY 1 BED, 1 BATH 710 SQFT MAIN FLOOR CORNER UNIT is looking for its next owner! The VENETIAN is a unique low-rise apartment condo complex in the heart of Oliver offering convenient access to MacEwan University, Ice District, LRT transit, Shopping and the Downtown Nightlife! Featured in this unit is a quality kitchen cabinetry w/ stainless appliances & granite countertops; the unit has carpet & ceramic tile flooring; electric fireplace and access to the east facing balcony w/ gas BBQ outlet. Bedroom is extremely spacious and has a full bathroom across from it. In-suite laundry room offers additional storage with a full size washer & dryer. Additional amenities include In-Suite Central Air Conditioning; Titled Heated Underground Parking Stall along with a Secure Bicycle Storage Room and Tire Storage Cages. Very Well Managed Complex w/ On-Site Manager and 1st Floor Gym. Move-In Ready (id:46923)
Property Details
| MLS® Number | E4411784 |
| Property Type | Single Family |
| Neigbourhood | Wîhkwêntôwin |
| Amenities Near By | Golf Course, Playground, Public Transit, Schools, Shopping |
| Community Features | Public Swimming Pool |
| Features | Park/reserve, No Animal Home, No Smoking Home |
| Structure | Patio(s) |
| View Type | City View |
Building
| Bathroom Total | 1 |
| Bedrooms Total | 1 |
| Appliances | Microwave Range Hood Combo, Refrigerator, Washer/dryer Stack-up, Stove, Window Coverings |
| Basement Type | None |
| Constructed Date | 2008 |
| Cooling Type | Central Air Conditioning |
| Fireplace Fuel | Electric |
| Fireplace Present | Yes |
| Fireplace Type | Heatillator |
| Heating Type | Heat Pump |
| Size Interior | 709 Ft2 |
| Type | Apartment |
Parking
| Stall |
Land
| Acreage | No |
| Land Amenities | Golf Course, Playground, Public Transit, Schools, Shopping |
Rooms
| Level | Type | Length | Width | Dimensions |
|---|---|---|---|---|
| Main Level | Living Room | 4.9 m | 3.4 m | 4.9 m x 3.4 m |
| Main Level | Kitchen | 4.9 m | 3.4 m | 4.9 m x 3.4 m |
| Main Level | Primary Bedroom | 3.2 m | 3.9 m | 3.2 m x 3.9 m |
https://www.realtor.ca/real-estate/27585723/112-10333-112-st-nw-edmonton-wîhkwêntôwin
Contact Us
Contact us for more information

Denzel Williamson-James
Associate
www.facebook.com/denzel.james.961?mibextid=LQQJ4d
www.linkedin.com/in/denzel-williamson-james-48336ba5?utm_source=share&utm_campaign=share_via&utm_content=profile&utm_medium=ios_app
instagram.com/denzel.w.james?utm_source=qr
130-14101 West Block
Edmonton, Alberta T5N 1L5
(780) 705-8785
www.rimrockrealestate.ca/





















