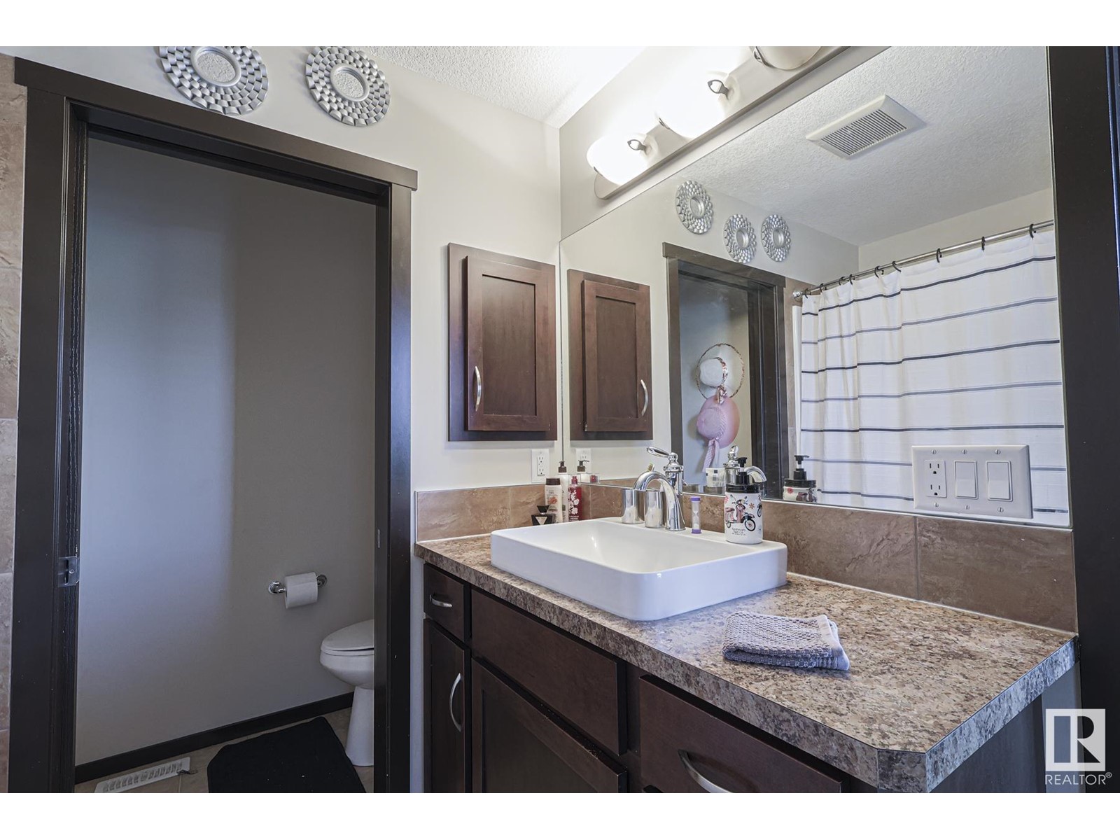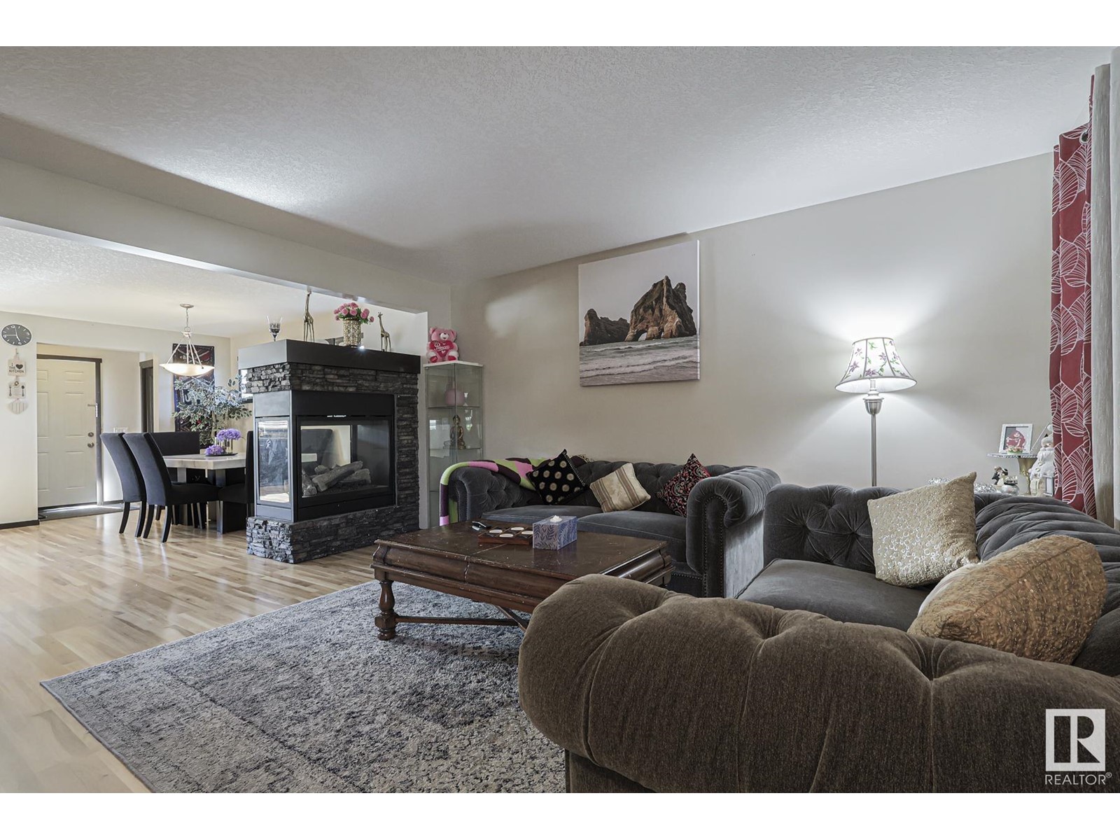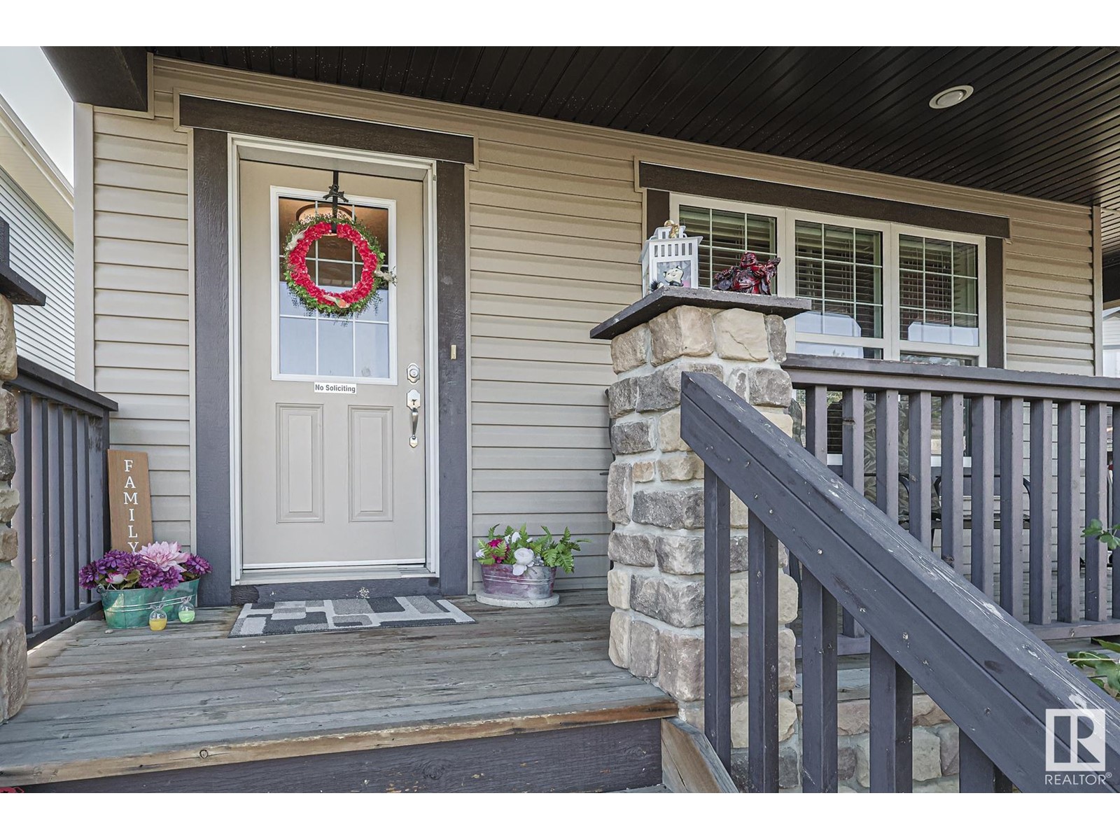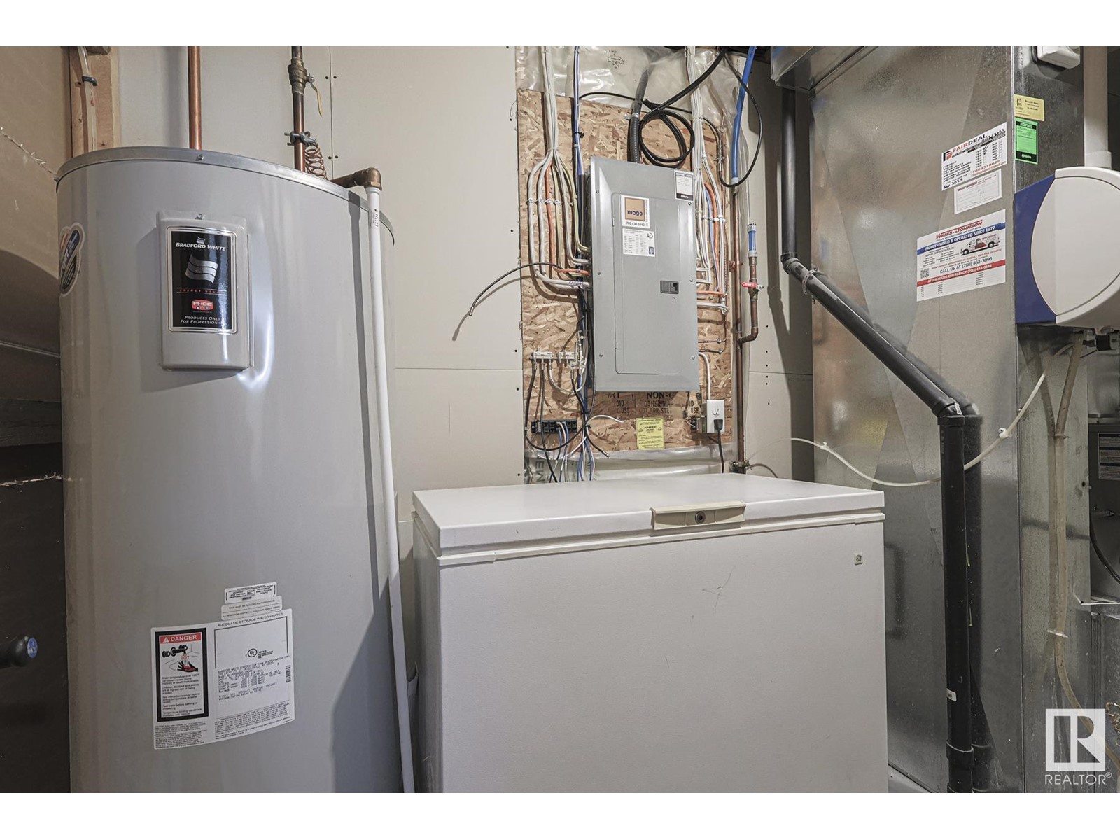112 57 St Sw Edmonton, Alberta T6X 0K9
$499,000
This pristine 4-bedroom home on a HUGE corner lot has everything you could want! It features a heated garage with custom storage and an RV plug, a beautifully landscaped backyard with a shed and gazebo, a finished basement, and more! A spacious wraparound porch provides access to both the stunning backyard and front door. The main floor is perfect for entertaining, with a roomy foyer, a three-sided fireplace dividing the dining and living rooms, and a functional kitchen with a walk-in pantry and plenty of storage. Upstairs, there are 3 generously sized bedrooms, including the primary suite with a walk-in closet and a 4-piece bath. You'll also find a conveniently located laundry room and another 4-piece bath on this level. The developed basement includes an extra bedroom(side entry would be possible), a 3-piece bathroom, and a large family room. Situated on a quiet street with alley access and close to all amenities! (id:46923)
Property Details
| MLS® Number | E4400633 |
| Property Type | Single Family |
| Neigbourhood | Charlesworth |
| AmenitiesNearBy | Airport, Golf Course, Playground, Public Transit, Schools, Shopping |
| Features | Corner Site, See Remarks, Lane |
| Structure | Deck, Porch |
Building
| BathroomTotal | 4 |
| BedroomsTotal | 4 |
| Appliances | Dishwasher, Dryer, Freezer, Microwave Range Hood Combo, Refrigerator, Stove, Washer |
| BasementDevelopment | Finished |
| BasementType | Full (finished) |
| ConstructedDate | 2011 |
| ConstructionStyleAttachment | Detached |
| HalfBathTotal | 1 |
| HeatingType | Forced Air |
| StoriesTotal | 2 |
| SizeInterior | 1455.6036 Sqft |
| Type | House |
Parking
| Detached Garage |
Land
| Acreage | No |
| FenceType | Fence |
| LandAmenities | Airport, Golf Course, Playground, Public Transit, Schools, Shopping |
| SizeIrregular | 473.34 |
| SizeTotal | 473.34 M2 |
| SizeTotalText | 473.34 M2 |
Rooms
| Level | Type | Length | Width | Dimensions |
|---|---|---|---|---|
| Basement | Bedroom 4 | 3.26 m | 3.16 m | 3.26 m x 3.16 m |
| Main Level | Living Room | 4.46 m | 5.54 m | 4.46 m x 5.54 m |
| Main Level | Dining Room | 3.37 m | 3.59 m | 3.37 m x 3.59 m |
| Main Level | Kitchen | 3.32 m | 3.66 m | 3.32 m x 3.66 m |
| Upper Level | Primary Bedroom | 3.37 m | 3.35 m | 3.37 m x 3.35 m |
| Upper Level | Bedroom 2 | 2.93 m | 3.38 m | 2.93 m x 3.38 m |
| Upper Level | Bedroom 3 | 2.72 m | 3.02 m | 2.72 m x 3.02 m |
https://www.realtor.ca/real-estate/27253692/112-57-st-sw-edmonton-charlesworth
Interested?
Contact us for more information
Gagandeep S. Sahota
Associate
101-37 Athabascan Ave
Sherwood Park, Alberta T8A 4H3












































