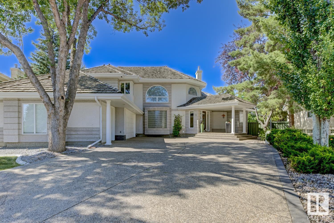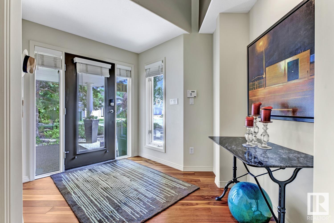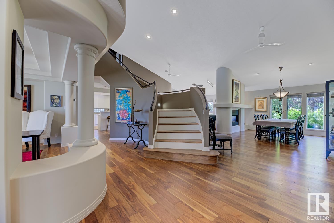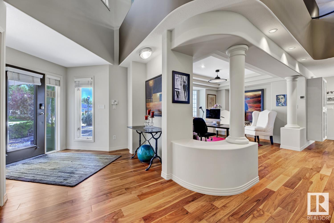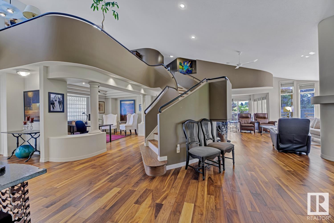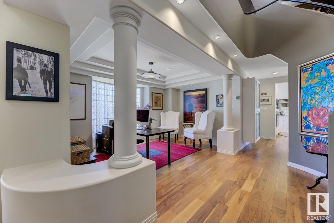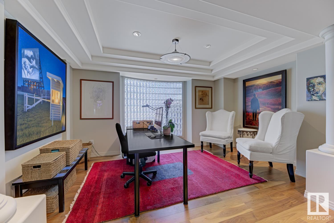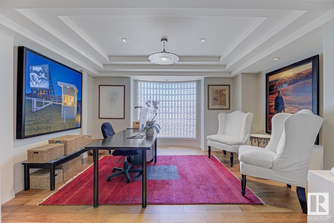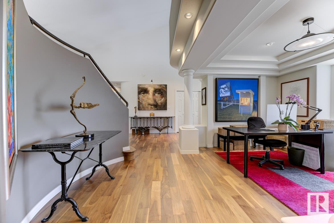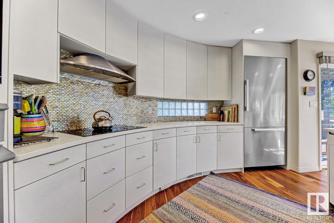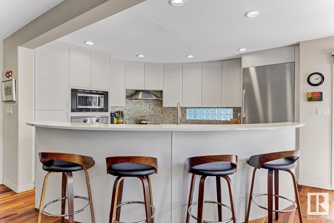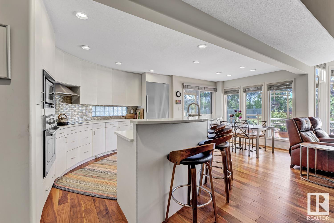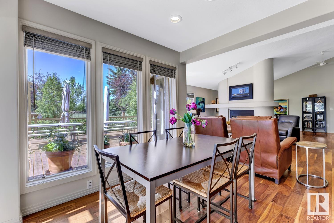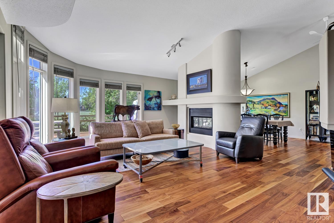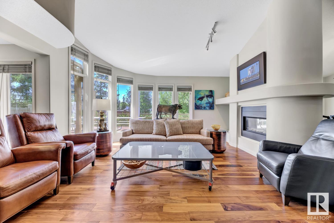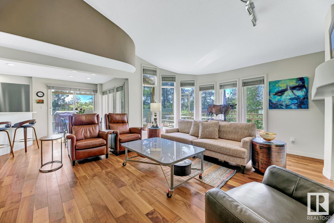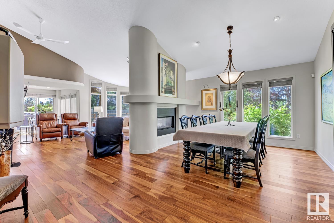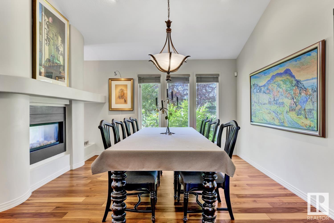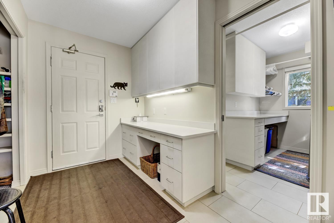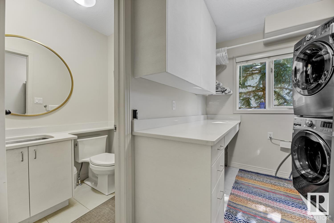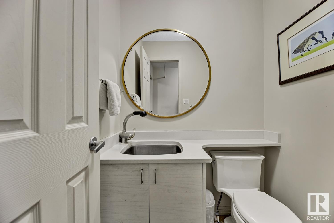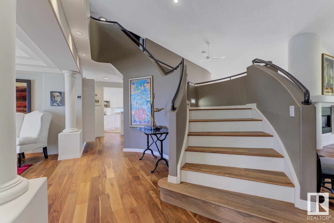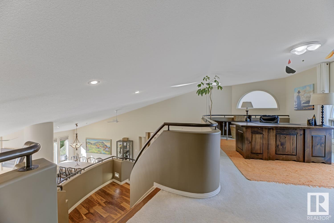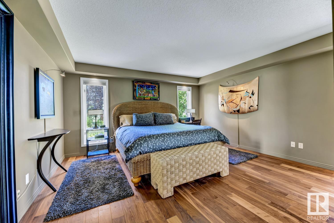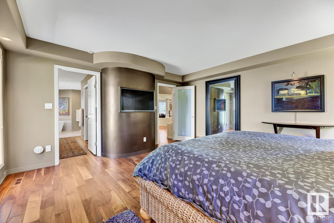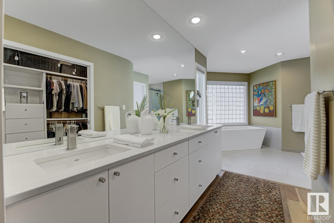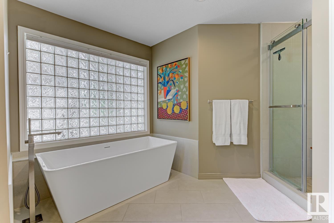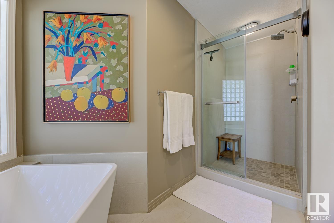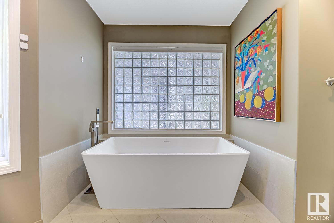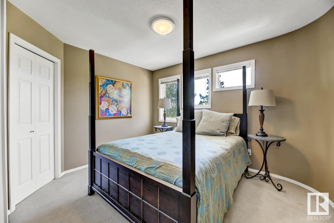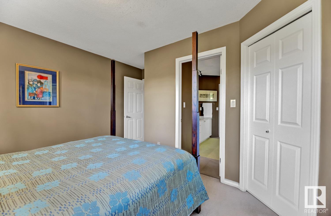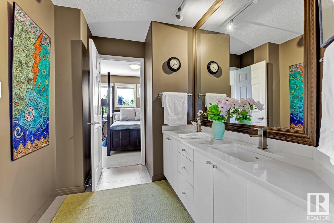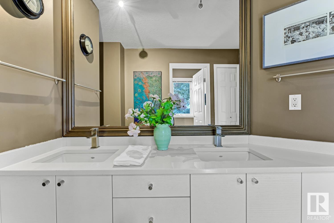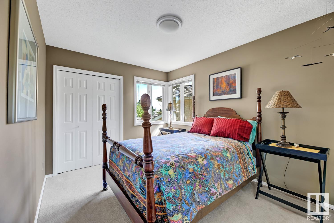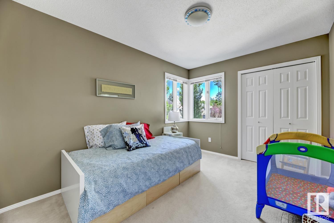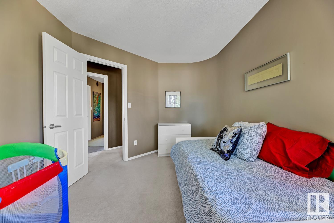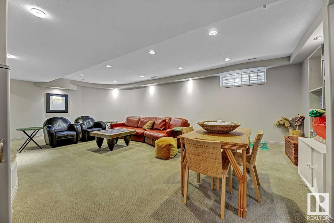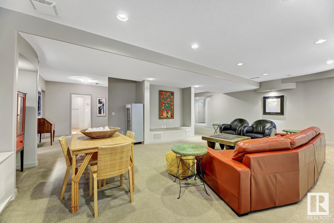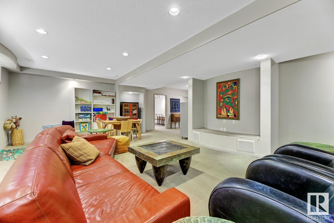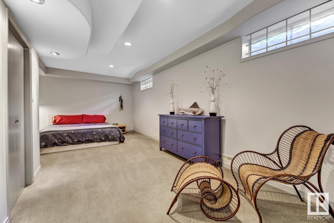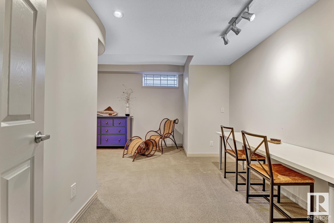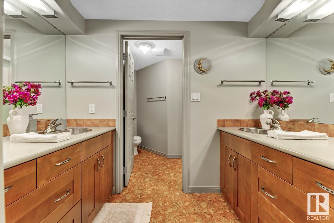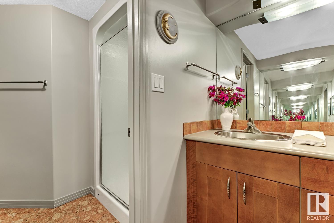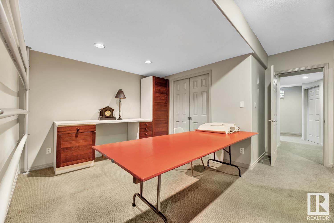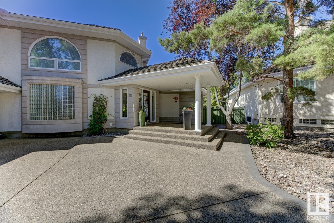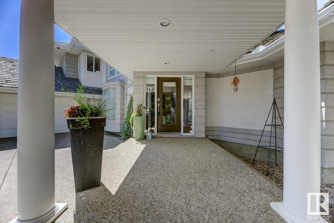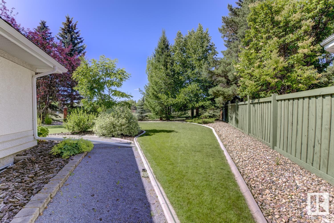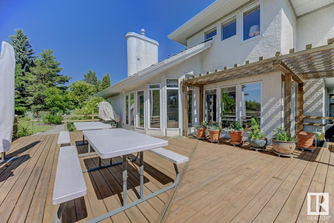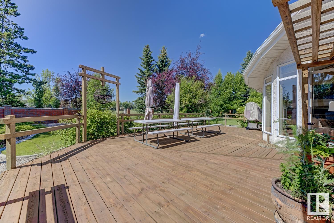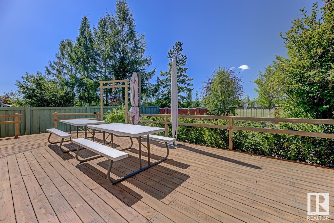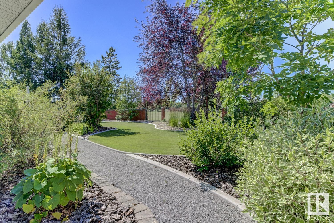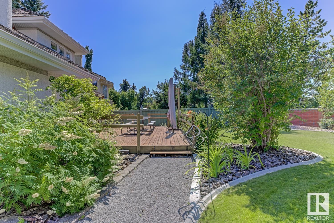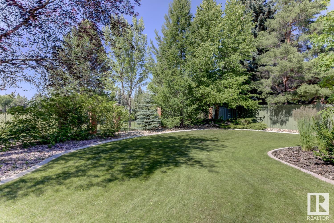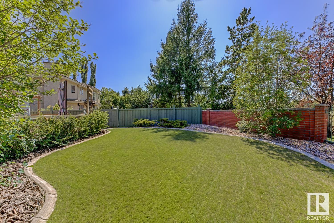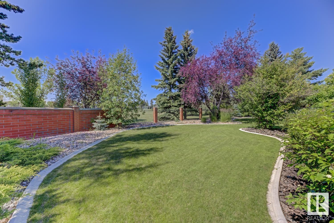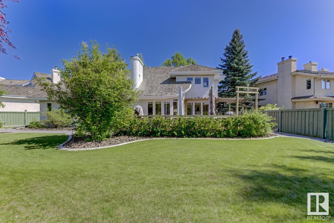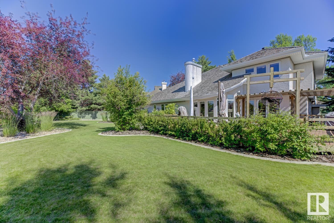112 Weaver Dr Nw Edmonton, Alberta T6M 2J3
$1,100,000
Set in the sought-after community of Wedgewood Heights, this beautifully finished home combines elegant design with everyday comfort, all just steps from Edmonton’s scenic ravine trails. The main floor showcases hardwood flooring, recessed lighting, an updated kitchen with quartz counters, white cabinetry, SS appliances, & a large island with breakfast bar. A double-sided fireplace connects the living & dining rooms, while the open office impresses with tray ceilings & grand pillars. The main-floor primary suite features a W/I closet & luxurious ensuite, with a mudroom, laundry, & powder room completing the level. Upstairs offers 3 spacious bedrooms, a 5-piece bath, & a bright bonus/flex space open to below. The finished basement includes a rec room, gym, full bath, bedroom, & a versatile office that could easily serve as a guest room, hobby area, or theatre. Additional features include central A/C, built-in Vacuflo, & irrigation. Surrounded by mature trees, in a quiet & established neighbourhood. (id:46923)
Property Details
| MLS® Number | E4449124 |
| Property Type | Single Family |
| Neigbourhood | Wedgewood Heights |
| Amenities Near By | Park, Playground, Public Transit, Schools, Shopping |
| Features | Cul-de-sac, Private Setting, Flat Site, No Back Lane, Park/reserve, Closet Organizers, Environmental Reserve |
| Parking Space Total | 7 |
| Structure | Deck |
Building
| Bathroom Total | 5 |
| Bedrooms Total | 5 |
| Amenities | Ceiling - 10ft |
| Appliances | Dishwasher, Dryer, Garage Door Opener Remote(s), Garage Door Opener, Hood Fan, Oven - Built-in, Microwave, Refrigerator, Stove, Central Vacuum, Washer, Window Coverings |
| Basement Development | Finished |
| Basement Type | Full (finished) |
| Constructed Date | 1990 |
| Construction Style Attachment | Detached |
| Cooling Type | Central Air Conditioning |
| Fireplace Fuel | Gas |
| Fireplace Present | Yes |
| Fireplace Type | Unknown |
| Half Bath Total | 2 |
| Heating Type | Forced Air |
| Stories Total | 2 |
| Size Interior | 3,185 Ft2 |
| Type | House |
Parking
| Attached Garage |
Land
| Acreage | No |
| Fence Type | Fence |
| Land Amenities | Park, Playground, Public Transit, Schools, Shopping |
| Size Irregular | 1141.94 |
| Size Total | 1141.94 M2 |
| Size Total Text | 1141.94 M2 |
Rooms
| Level | Type | Length | Width | Dimensions |
|---|---|---|---|---|
| Basement | Bedroom 5 | 7.63 m | 4.59 m | 7.63 m x 4.59 m |
| Basement | Office | 4.8 m | 3.16 m | 4.8 m x 3.16 m |
| Main Level | Living Room | 7.22 m | 5.34 m | 7.22 m x 5.34 m |
| Main Level | Dining Room | 6.89 m | 5.07 m | 6.89 m x 5.07 m |
| Main Level | Kitchen | 4.03 m | 3.82 m | 4.03 m x 3.82 m |
| Main Level | Primary Bedroom | 4.77 m | 4.6 m | 4.77 m x 4.6 m |
| Main Level | Breakfast | 4.72 m | 3.05 m | 4.72 m x 3.05 m |
| Main Level | Laundry Room | 2.15 m | 2.83 m | 2.15 m x 2.83 m |
| Main Level | Mud Room | 2.95 m | 2.71 m | 2.95 m x 2.71 m |
| Upper Level | Bedroom 2 | 4.32 m | 2.83 m | 4.32 m x 2.83 m |
| Upper Level | Bedroom 3 | 3.68 m | 2.88 m | 3.68 m x 2.88 m |
| Upper Level | Bedroom 4 | 3.88 m | 3.68 m | 3.88 m x 3.68 m |
| Upper Level | Office | 3.26 m | 5.18 m | 3.26 m x 5.18 m |
https://www.realtor.ca/real-estate/28640884/112-weaver-dr-nw-edmonton-wedgewood-heights
Contact Us
Contact us for more information
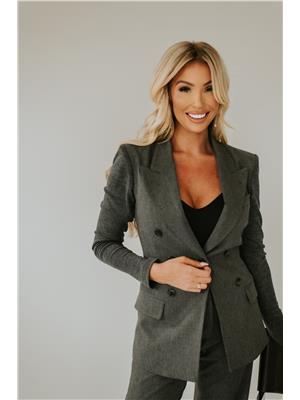
Kaitlyn A. Gottlieb
Associate
www.exclusiveedmonton.com/
ca.linkedin.com/in/kaitlyngottlieb
www.instagram.com/kaitlyn.gottlieb/
3400-10180 101 St Nw
Edmonton, Alberta T5J 3S4
(855) 623-6900
www.onereal.ca/

