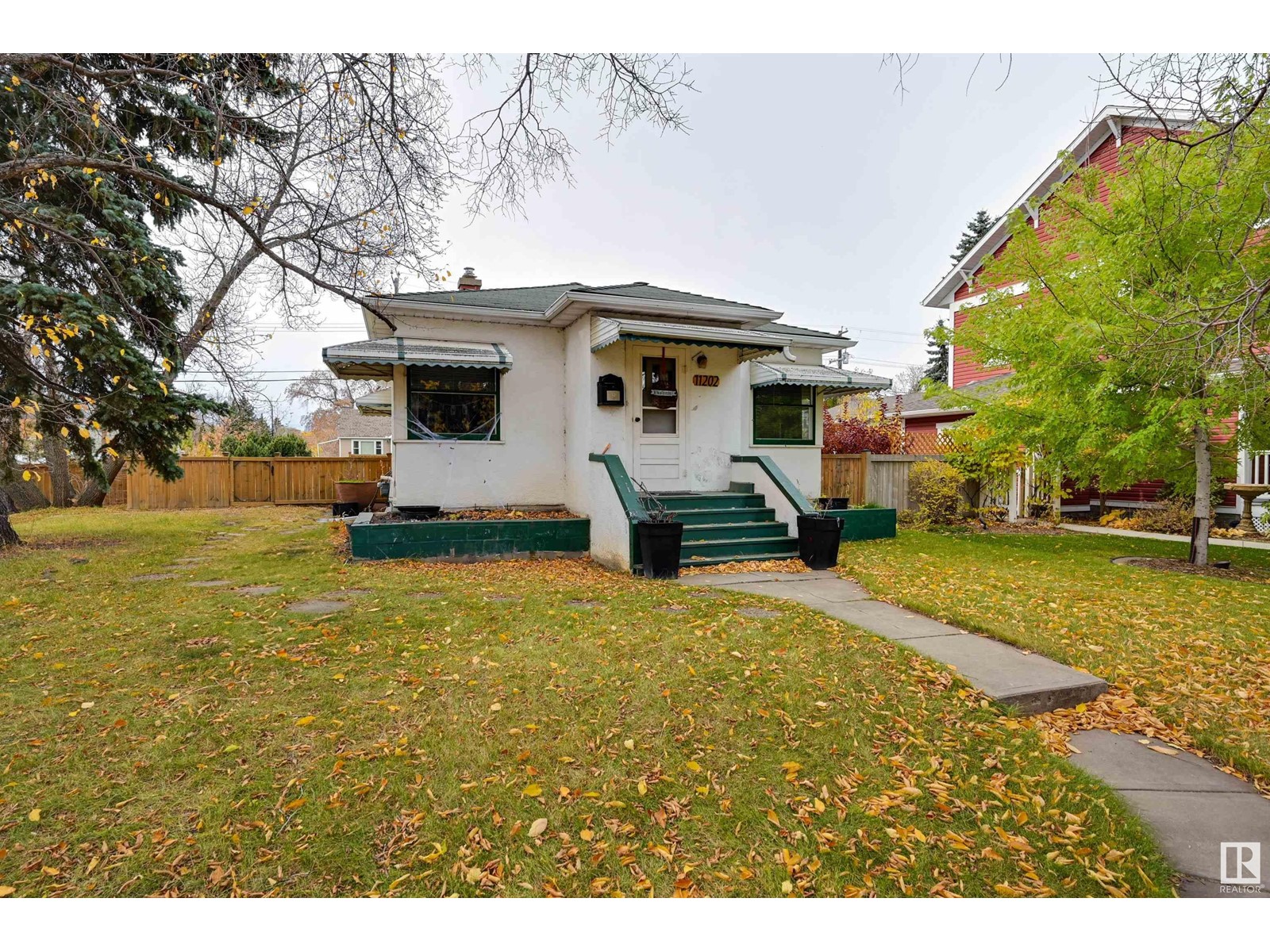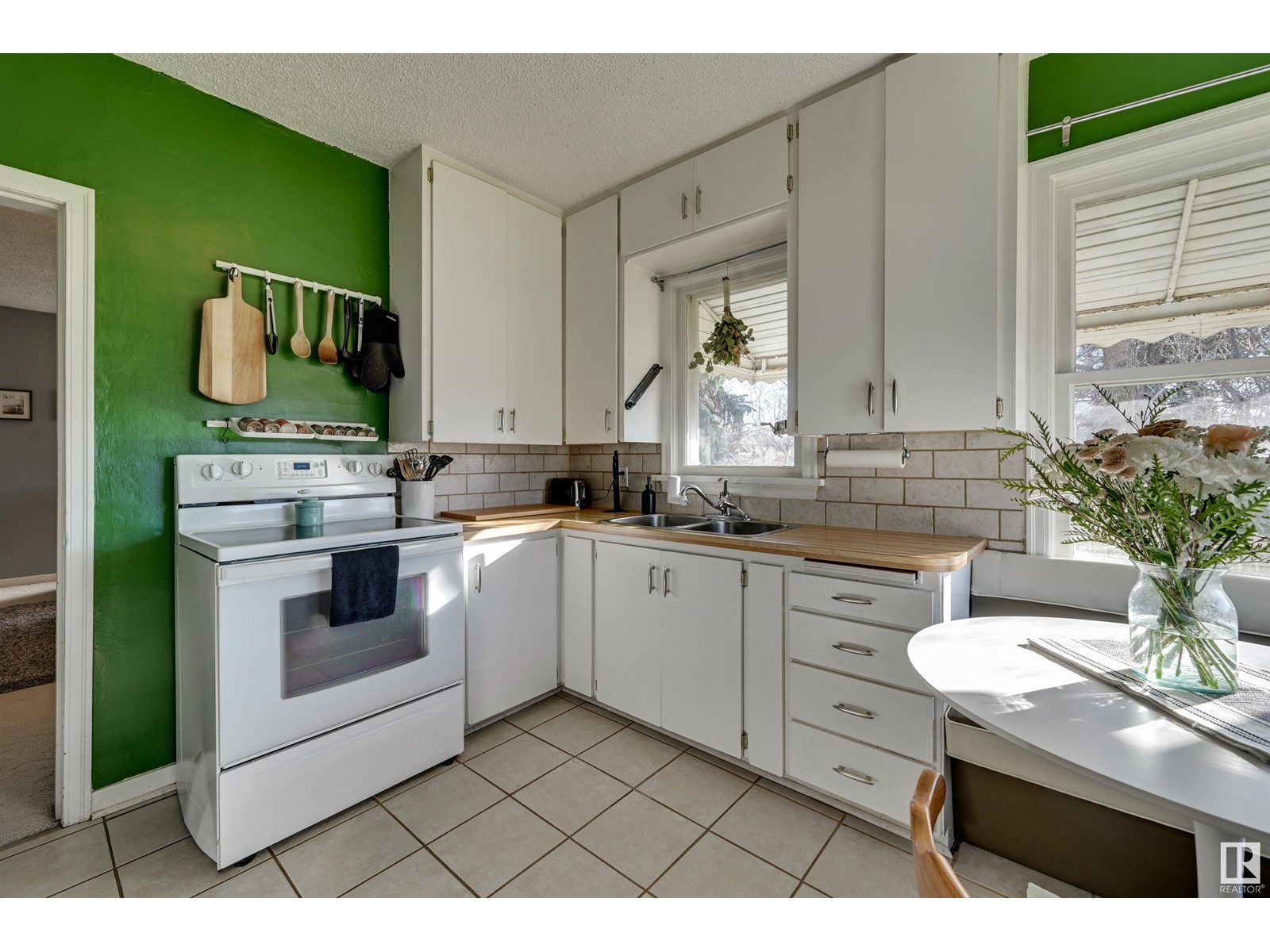11202 60 St Nw Edmonton, Alberta T5W 3Y8
$435,000
Situated in the highly sought-after HIGHLANDS neighborhood, this expansive corner lot (66x130) offers incredible redevelopment potential. The property is adjacent to a beautiful island park with transportation around the corner and just minutes from shops, restaurants, schools, and more. With natural light streaming in from all directions, this bright and inviting home can serve as a rental property while you plan your next steps. Comfortable living room, two main floor bedrooms, cozy kitchen with corner bench nook, & full bath plus basement with family room, additional bedroom or office space, 3 pce bathroom, & laundry room with storage. This huge lot with single detached garage is just down the street from Highlands School and offers easy access to the river valley. Enjoy the convenience of being minutes away from Concordia University, Downtown, Kingsway/Royal Alexandra Hospital, and vibrant local restaurants and shopping. A fantastic opportunity to invest in a prime location with endless possibilities! (id:46923)
Property Details
| MLS® Number | E4413192 |
| Property Type | Single Family |
| Neigbourhood | Highlands (Edmonton) |
| AmenitiesNearBy | Golf Course, Playground, Public Transit, Schools, Shopping |
| Features | Corner Site, Park/reserve, Lane |
| ParkingSpaceTotal | 4 |
Building
| BathroomTotal | 2 |
| BedroomsTotal | 3 |
| Appliances | Dryer, Freezer, Refrigerator, Stove, Washer, Window Coverings |
| ArchitecturalStyle | Bungalow |
| BasementDevelopment | Finished |
| BasementType | Full (finished) |
| ConstructedDate | 1946 |
| ConstructionStyleAttachment | Detached |
| HeatingType | Forced Air |
| StoriesTotal | 1 |
| SizeInterior | 673.8208 Sqft |
| Type | House |
Parking
| Detached Garage |
Land
| Acreage | No |
| FenceType | Fence |
| LandAmenities | Golf Course, Playground, Public Transit, Schools, Shopping |
| SizeIrregular | 796.6 |
| SizeTotal | 796.6 M2 |
| SizeTotalText | 796.6 M2 |
Rooms
| Level | Type | Length | Width | Dimensions |
|---|---|---|---|---|
| Basement | Family Room | 6.69 m | 2.92 m | 6.69 m x 2.92 m |
| Basement | Bedroom 3 | 2.96 m | 2.6 m | 2.96 m x 2.6 m |
| Main Level | Living Room | 4.36 m | 3.75 m | 4.36 m x 3.75 m |
| Main Level | Dining Room | 1.86 m | 1.26 m | 1.86 m x 1.26 m |
| Main Level | Kitchen | 2.97 m | 2.26 m | 2.97 m x 2.26 m |
| Main Level | Primary Bedroom | 3.25 m | 3.19 m | 3.25 m x 3.19 m |
| Main Level | Bedroom 2 | 2.89 m | 2.26 m | 2.89 m x 2.26 m |
https://www.realtor.ca/real-estate/27634498/11202-60-st-nw-edmonton-highlands-edmonton
Interested?
Contact us for more information
Cathy Cookson
Associate
201-5607 199 St Nw
Edmonton, Alberta T6M 0M8




























