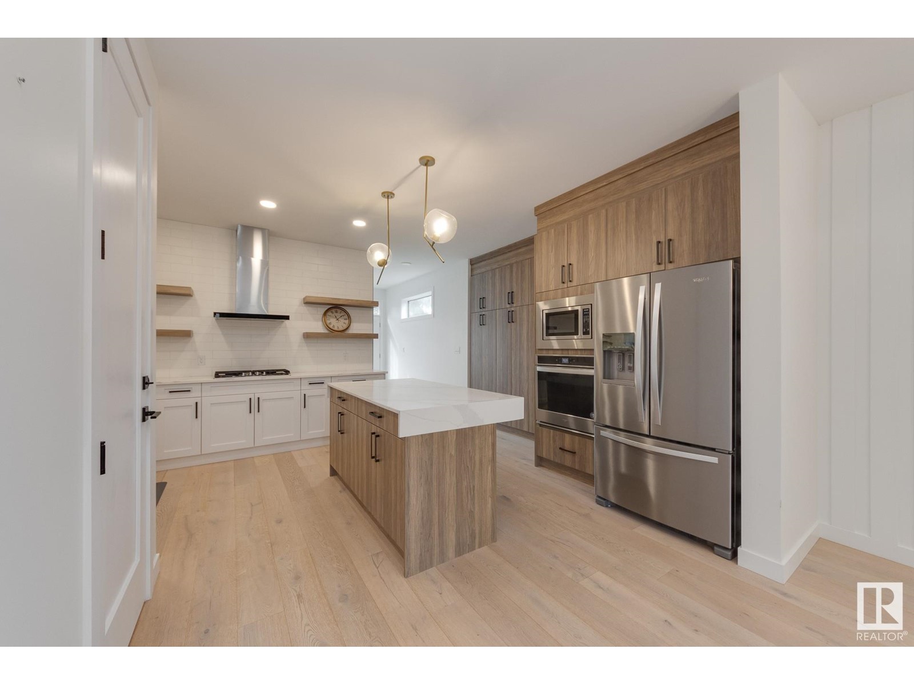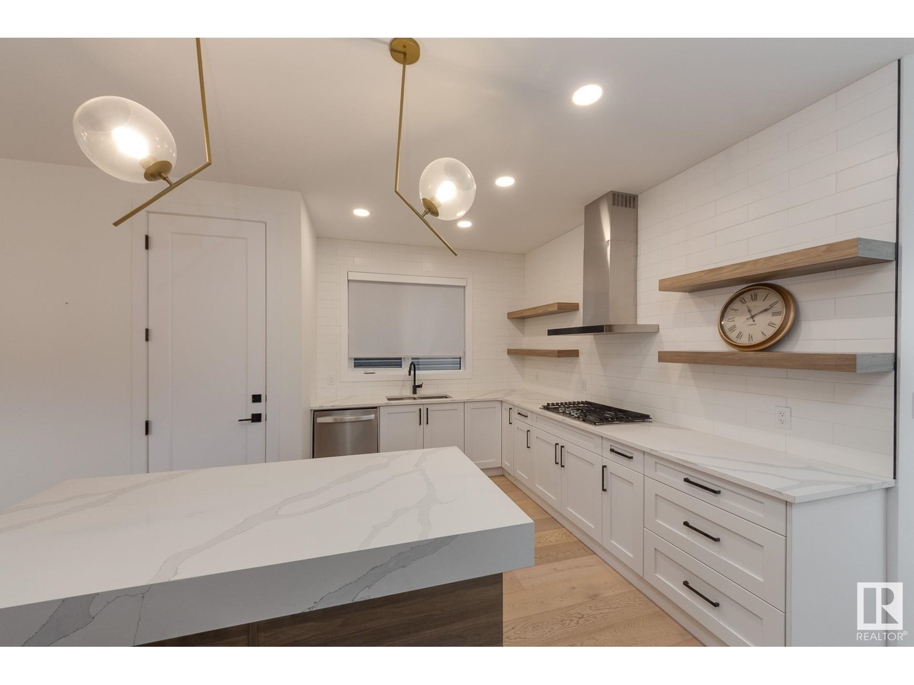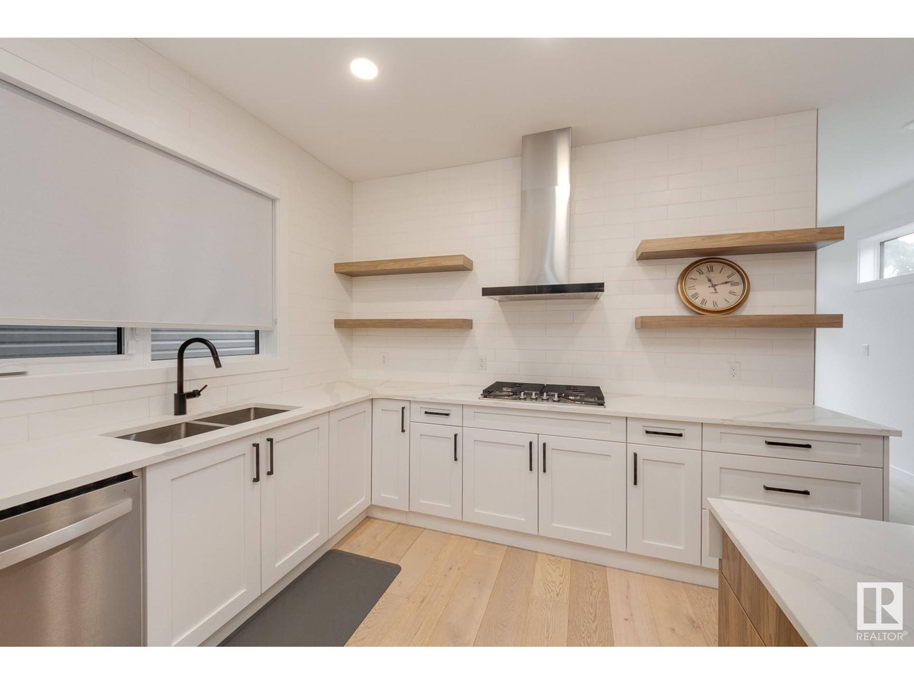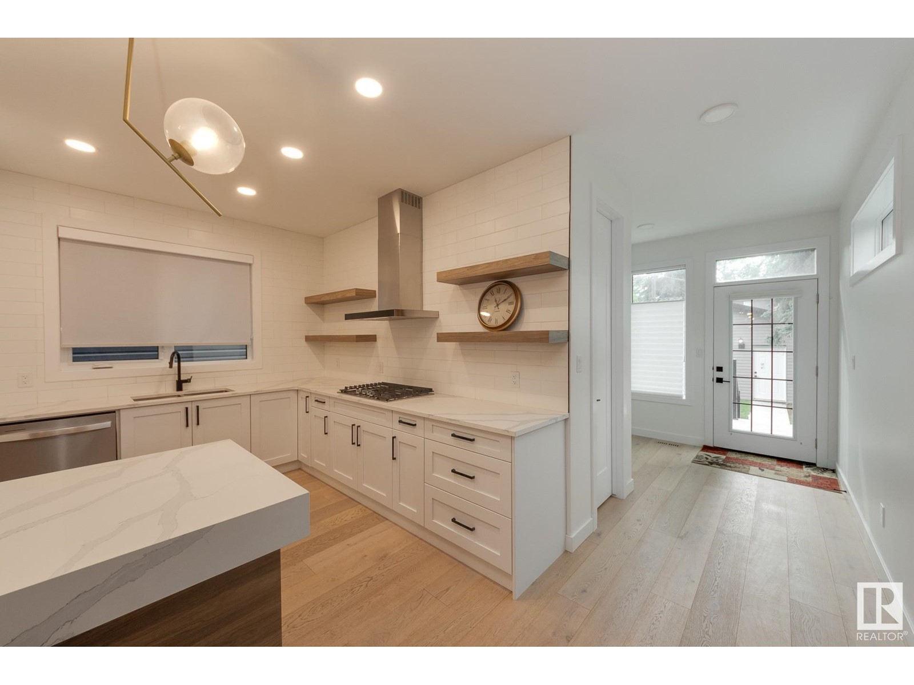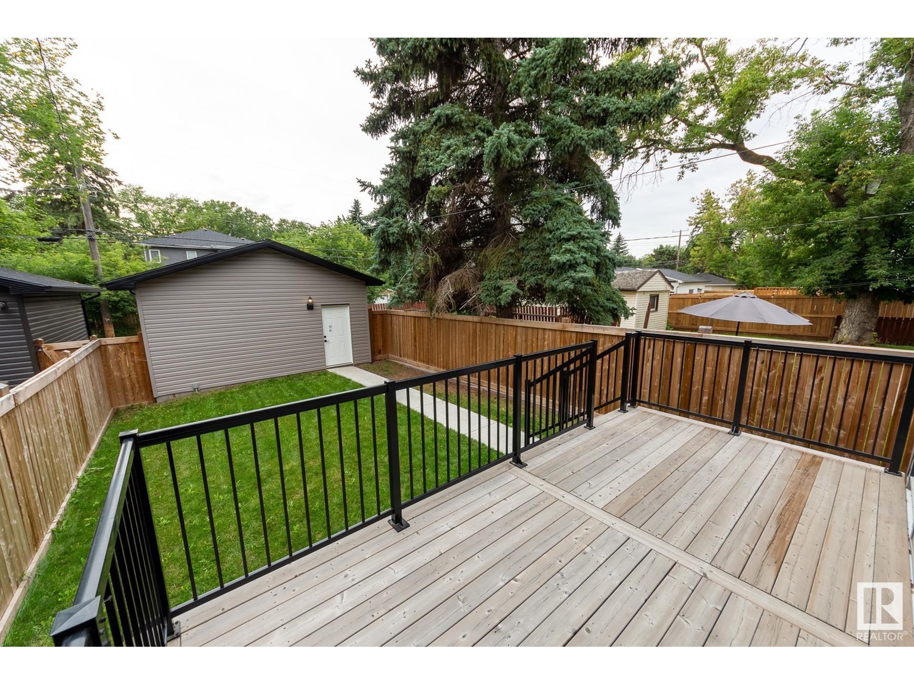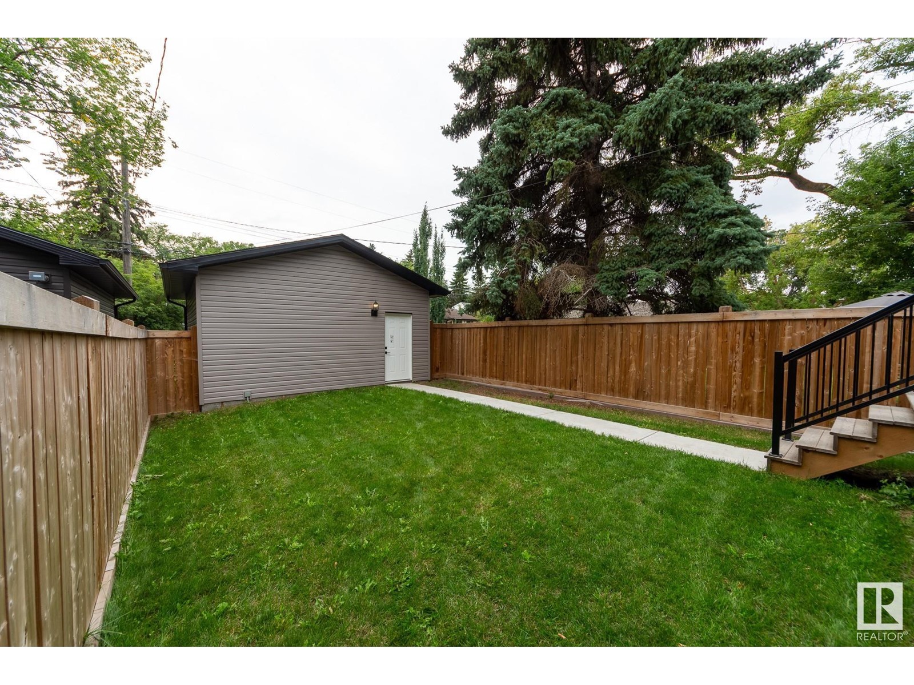11209 75 Av Nw Edmonton, Alberta T6G 0H4
$874,900
Charming 2.5 storey infill with a FULLY FINISHED BASEMENT W SEPARATE ENTRANCE & SECOND KITCHEN in MCKERNAN offering 2700+ sq ft of living space over 4 levels, and includes 4 beds, 3 full baths + 2 half baths. Step into this charming abode complete with a spacious living/dining area, a chefs kitchen with custom soft-close cabinetry/high-end appliances & LOTS of storage. On the 2nd floor youll find a spacious & sophisticated primary bedroom ft. a spa-like ensuite with a soaker tub & walk-in closet. 2 additional bedrooms along with a full bath & easy-access laundry complete this floor. The top floor loft boasts a bonus room, a half bath & open roof-top patio with spectacular views. Need more space? Descend into the finished BSMT with the 4th bedroom, a fully contained 2ND kitchen, living room & a full bath. This home is also equipped with a DBL garage, landscaping, fenced yard & AC. The McKernan/Belgravia LRT station is just 2 blocks away with quick access to UofA & downtown. (id:46923)
Property Details
| MLS® Number | E4404785 |
| Property Type | Single Family |
| Neigbourhood | McKernan |
| AmenitiesNearBy | Playground, Public Transit, Schools, Shopping |
| CommunityFeatures | Public Swimming Pool |
| Features | Closet Organizers, No Animal Home |
| Structure | Deck |
Building
| BathroomTotal | 5 |
| BedroomsTotal | 4 |
| Amenities | Ceiling - 9ft |
| Appliances | Dishwasher, Dryer, Garage Door Opener, Hood Fan, Oven - Built-in, Refrigerator, Stove, Washer, Window Coverings |
| BasementDevelopment | Finished |
| BasementType | Full (finished) |
| ConstructedDate | 2021 |
| ConstructionStyleAttachment | Detached |
| CoolingType | Central Air Conditioning |
| FireplaceFuel | Electric |
| FireplacePresent | Yes |
| FireplaceType | Unknown |
| HalfBathTotal | 2 |
| HeatingType | Forced Air |
| StoriesTotal | 3 |
| SizeInterior | 2033.6256 Sqft |
| Type | House |
Parking
| Detached Garage |
Land
| Acreage | No |
| FenceType | Fence |
| LandAmenities | Playground, Public Transit, Schools, Shopping |
| SizeIrregular | 302.32 |
| SizeTotal | 302.32 M2 |
| SizeTotalText | 302.32 M2 |
Rooms
| Level | Type | Length | Width | Dimensions |
|---|---|---|---|---|
| Basement | Bedroom 4 | 3.65 m | 4.41 m | 3.65 m x 4.41 m |
| Basement | Second Kitchen | 3.31 m | 1.49 m | 3.31 m x 1.49 m |
| Main Level | Living Room | 3.51 m | 4.34 m | 3.51 m x 4.34 m |
| Main Level | Dining Room | 3.66 m | 3.44 m | 3.66 m x 3.44 m |
| Main Level | Kitchen | 5.38 m | 4.53 m | 5.38 m x 4.53 m |
| Upper Level | Primary Bedroom | 4.81 m | 3.29 m | 4.81 m x 3.29 m |
| Upper Level | Bedroom 2 | 3.37 m | 2.58 m | 3.37 m x 2.58 m |
| Upper Level | Bedroom 3 | 4.18 m | 4.45 m | 4.18 m x 4.45 m |
| Upper Level | Bonus Room | 4.6 m | 4.93 m | 4.6 m x 4.93 m |
https://www.realtor.ca/real-estate/27365423/11209-75-av-nw-edmonton-mckernan
Interested?
Contact us for more information
Marilda Moises Cuteta
Associate
4736 99 St Nw
Edmonton, Alberta T6E 5H5









