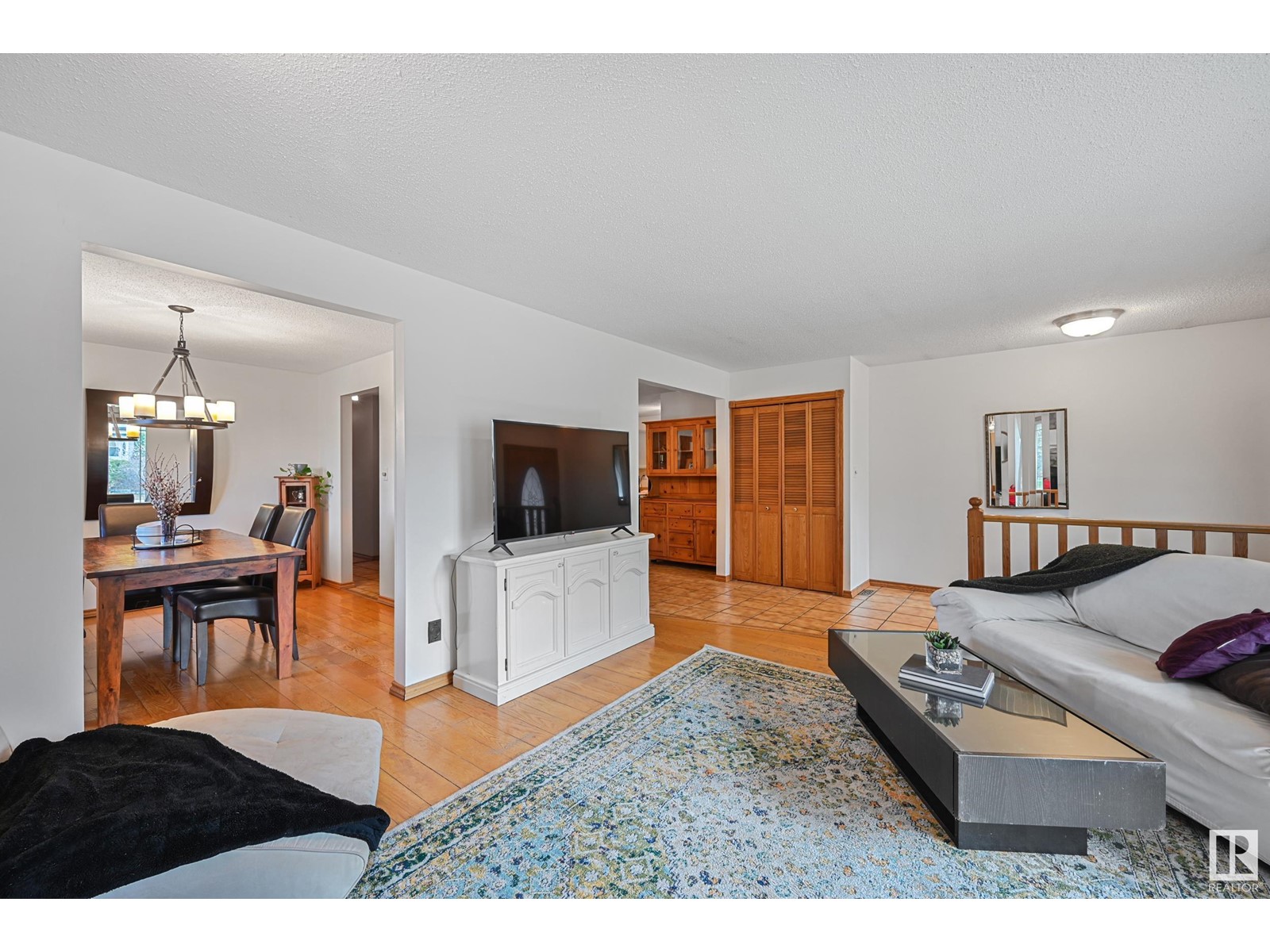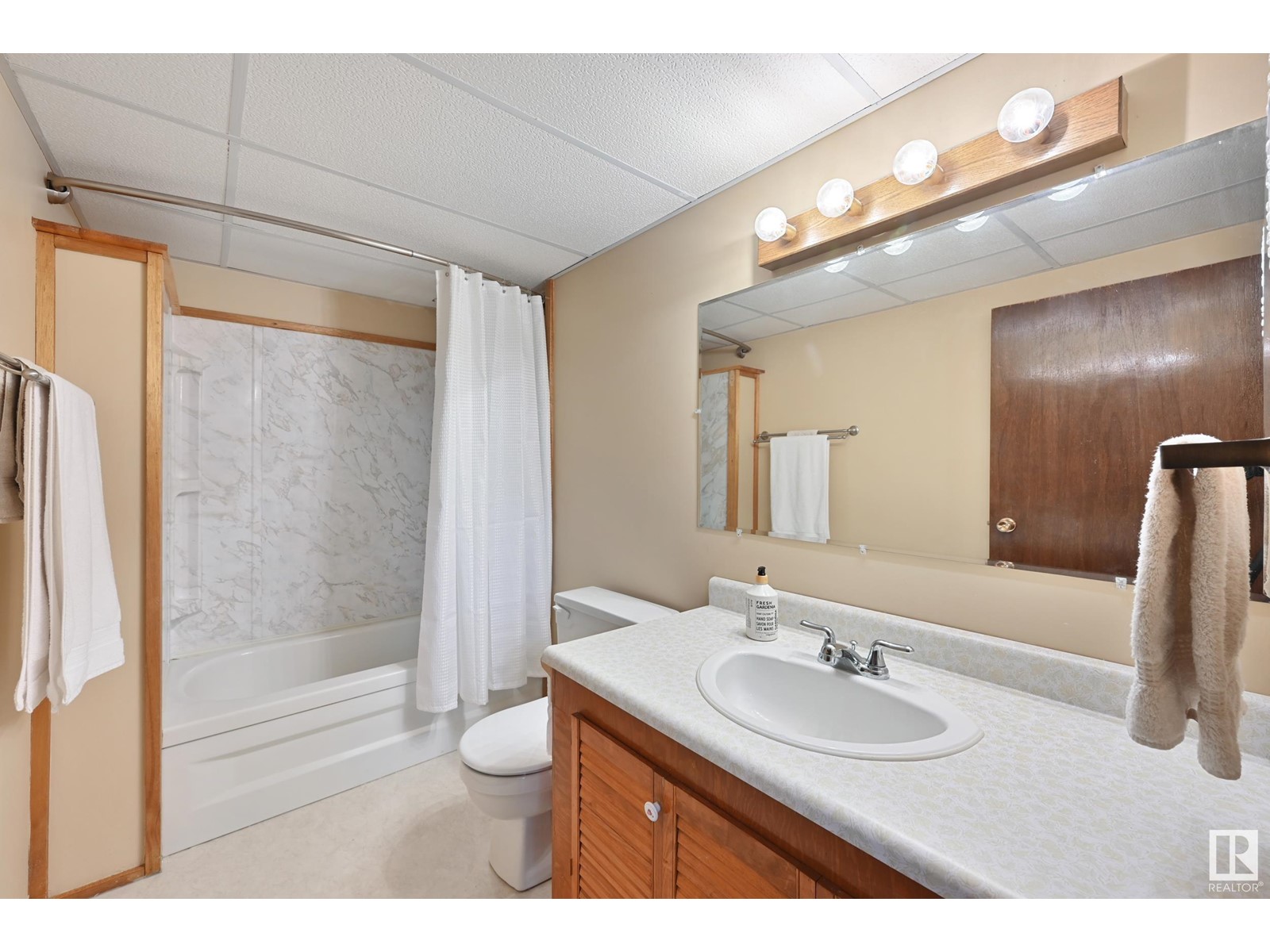11212 22 Av Nw Edmonton, Alberta T6J 4V3
$530,000
Bungalow with a separate entrance on a corner lot in Sky Rattler! This home offers 5 bedrooms plus a den, a finished basement, and a double attached garage. There’s a wood-burning fireplace on the main floor and another in the basement—perfect for cozy nights. You’ll also find a gas stove, central AC, and tin siding. The large yard gives you plenty of outdoor space to enjoy, whether it’s gardening, hosting, or just relaxing. Inside, the layout works well for families, multigenerational living, or anyone needing extra space to spread out. The separate entrance and finished basement add extra flexibility, with potential for an in-law suite or more room to grow. Plenty of storage throughout, and room to set up a home office, gym, or playroom. Located in southwest Edmonton’s Sky Rattler community, you’re close to parks, ravine trails, schools, shopping, and the LRT. Solid home in a great location with space, comfort, and potential—come see what makes this one stand out. (id:46923)
Open House
This property has open houses!
12:00 pm
Ends at:2:00 pm
2:00 pm
Ends at:4:00 pm
Property Details
| MLS® Number | E4432630 |
| Property Type | Single Family |
| Neigbourhood | Skyrattler |
| Amenities Near By | Public Transit, Shopping |
| Features | Private Setting, Treed, Corner Site, See Remarks, Flat Site, Closet Organizers, No Smoking Home, Level |
Building
| Bathroom Total | 3 |
| Bedrooms Total | 5 |
| Appliances | Dishwasher, Dryer, Garage Door Opener, Refrigerator, Gas Stove(s), Central Vacuum, Washer, Window Coverings |
| Architectural Style | Bungalow |
| Basement Development | Finished |
| Basement Type | Full (finished) |
| Constructed Date | 1979 |
| Construction Style Attachment | Detached |
| Cooling Type | Central Air Conditioning |
| Heating Type | Forced Air |
| Stories Total | 1 |
| Size Interior | 1,428 Ft2 |
| Type | House |
Parking
| Attached Garage |
Land
| Acreage | No |
| Fence Type | Fence |
| Land Amenities | Public Transit, Shopping |
| Size Irregular | 665.22 |
| Size Total | 665.22 M2 |
| Size Total Text | 665.22 M2 |
Rooms
| Level | Type | Length | Width | Dimensions |
|---|---|---|---|---|
| Above | Kitchen | 3.3 m | 2.53 m | 3.3 m x 2.53 m |
| Basement | Family Room | 4.06 m | 6.54 m | 4.06 m x 6.54 m |
| Basement | Den | 3.92 m | 2.97 m | 3.92 m x 2.97 m |
| Basement | Bedroom 4 | 3.62 m | 3.05 m | 3.62 m x 3.05 m |
| Basement | Bedroom 5 | 2.4 m | 3.74 m | 2.4 m x 3.74 m |
| Main Level | Living Room | 4.69 m | 4.13 m | 4.69 m x 4.13 m |
| Main Level | Dining Room | 3.64 m | 3 m | 3.64 m x 3 m |
| Main Level | Primary Bedroom | 3.64 m | 4.6 m | 3.64 m x 4.6 m |
| Main Level | Bedroom 2 | 3.34 m | 3 m | 3.34 m x 3 m |
| Main Level | Bedroom 3 | 2.96 m | 2.94 m | 2.96 m x 2.94 m |
https://www.realtor.ca/real-estate/28213127/11212-22-av-nw-edmonton-skyrattler
Contact Us
Contact us for more information

Carlos Lunty
Associate
carloslunty.exprealty.com/?fbclid=IwAR0bDw2d3mzDgeHRQj3wxJHl-MuPKltqtWXFnW34pcFt7nKBsw0MY7deIrs
www.facebook.com/profile.php?id=100089838651741
1400-10665 Jasper Ave Nw
Edmonton, Alberta T5J 3S9
(403) 262-7653




































