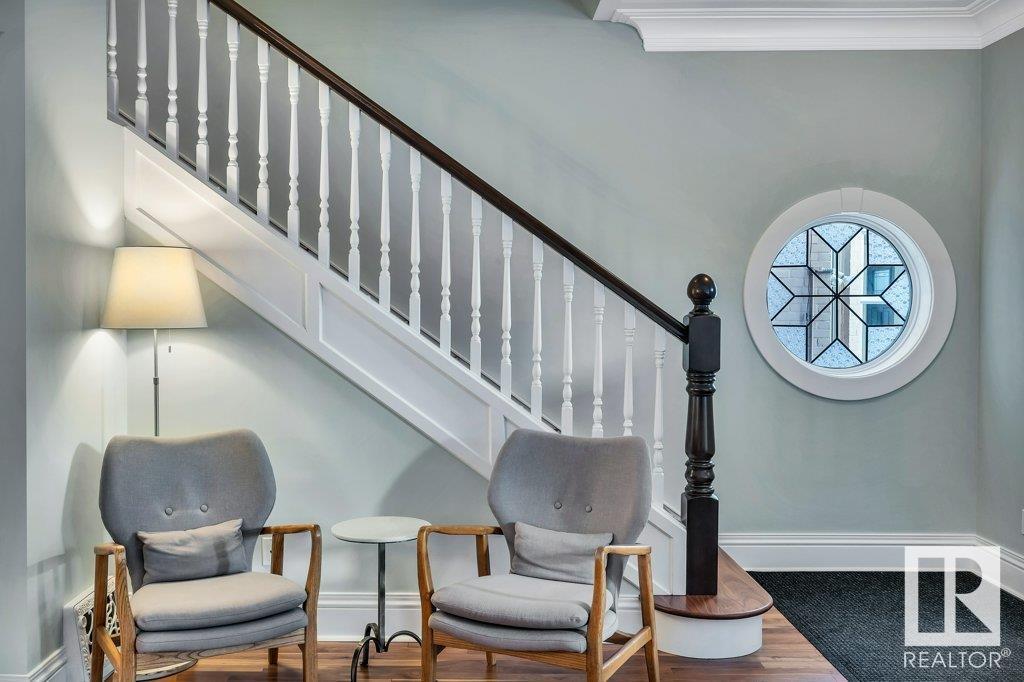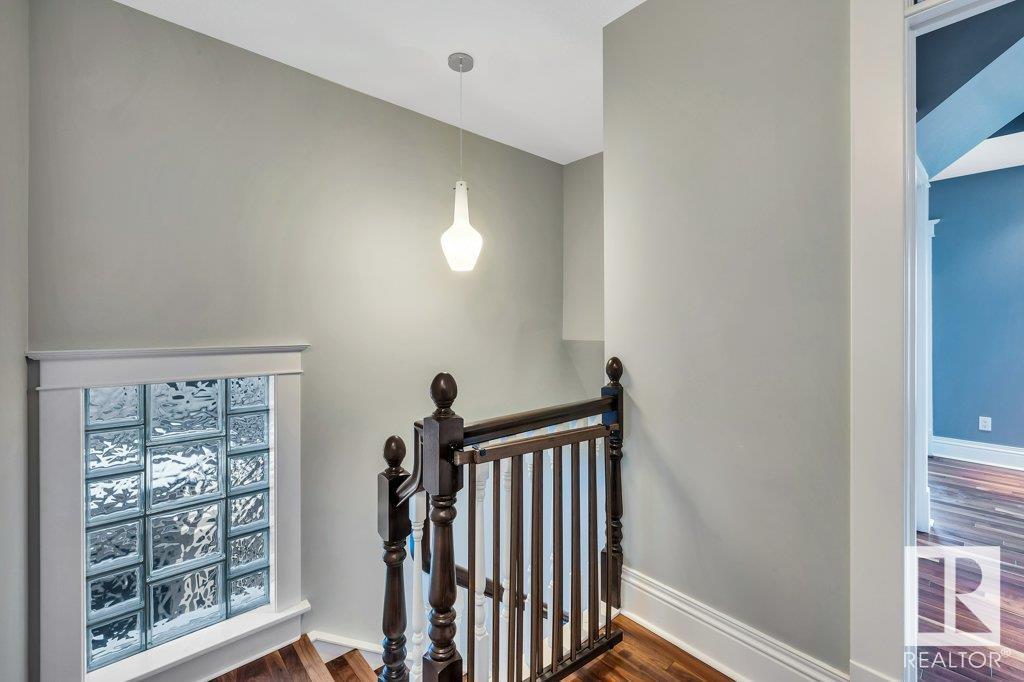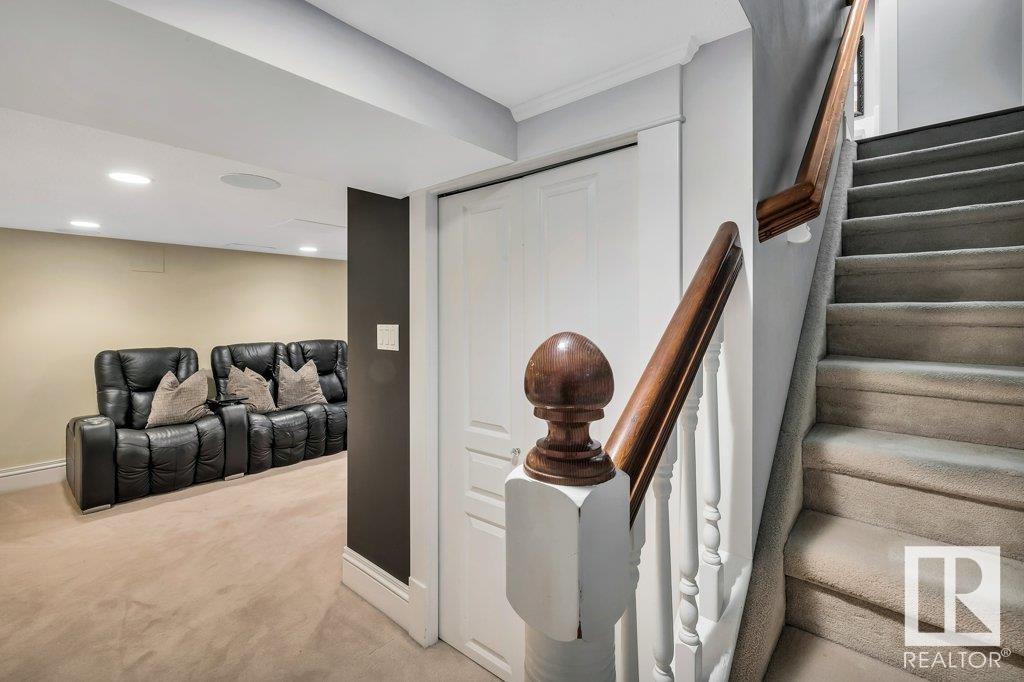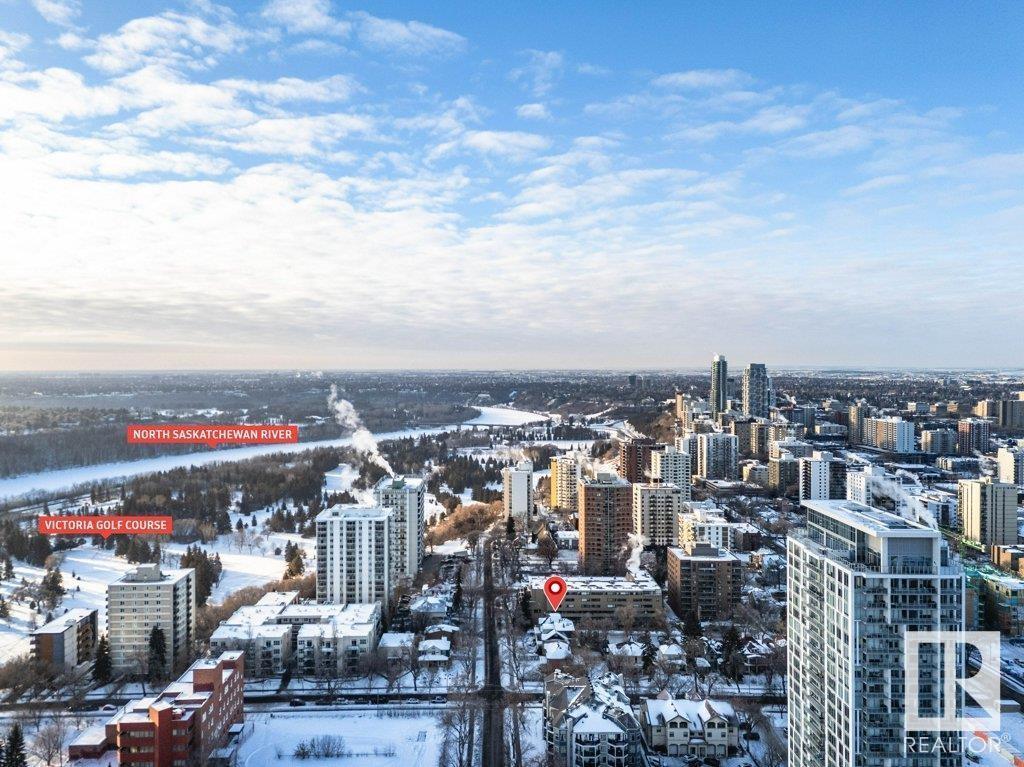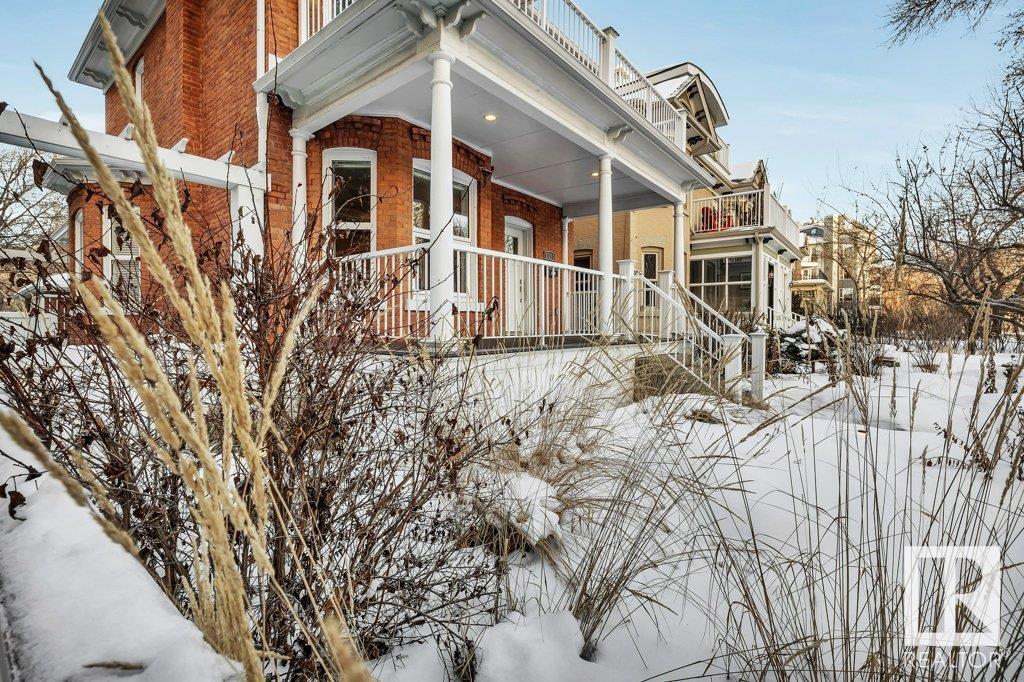11212 99 Av Nw Edmonton, Alberta T5K 0G8
$998,000
Rare FULLY RESTORED, detached CHARACTER HOME in the heart of Oliver; close to UofA, LRT & River Valley. Traditional touches like crown moulding & clinker brick are combined with modern functionality throughout this 1,949 sq.ft brick masterpiece. Restored by Ackard Contractors (2024 Renovator of the Year), this home feat. an open concept main floor w. South-facing bay windows & 10' ceilings. Formal entertaining is a pleasure w a dedicated dining space just steps from the chef's kitchen, complete w. CUSTOM cabinetry, quartz & professional grade appliances by Thermodore (fridge & freezer) & KitchenAid Prof. (induction cooktop, ovens & bev. fridge). A full mudroom (w. heated tile flooring) & powder room complete this level. Upstairs you'll find 3 beds/2 baths incl. the LOFTED primary suite w. 4PC ensuite, dressing room & tree-top views from the private balcony. A FULLY FINISHED basement (full height) & double garage complete the property. Add'l upgrades: roof(2017), furnaces(2015), AC(2017)& irrigation system (id:46923)
Property Details
| MLS® Number | E4417206 |
| Property Type | Single Family |
| Neigbourhood | Wîhkwêntôwin |
| Amenities Near By | Golf Course, Playground, Public Transit, Schools, Shopping |
| Features | Paved Lane, Lane, Closet Organizers |
| Parking Space Total | 3 |
| Structure | Deck, Porch |
| View Type | City View |
Building
| Bathroom Total | 4 |
| Bedrooms Total | 3 |
| Amenities | Ceiling - 10ft, Vinyl Windows |
| Appliances | Dishwasher, Dryer, Freezer, Garage Door Opener Remote(s), Garage Door Opener, Hood Fan, Oven - Built-in, Microwave, Refrigerator, Central Vacuum, Washer, Window Coverings, Wine Fridge |
| Basement Development | Finished |
| Basement Type | Full (finished) |
| Constructed Date | 1910 |
| Construction Style Attachment | Detached |
| Cooling Type | Central Air Conditioning |
| Fireplace Fuel | Gas |
| Fireplace Present | Yes |
| Fireplace Type | Unknown |
| Half Bath Total | 2 |
| Heating Type | Forced Air |
| Stories Total | 3 |
| Size Interior | 1,949 Ft2 |
| Type | House |
Parking
| Detached Garage |
Land
| Acreage | No |
| Fence Type | Fence |
| Land Amenities | Golf Course, Playground, Public Transit, Schools, Shopping |
| Size Irregular | 277.7 |
| Size Total | 277.7 M2 |
| Size Total Text | 277.7 M2 |
Rooms
| Level | Type | Length | Width | Dimensions |
|---|---|---|---|---|
| Basement | Family Room | 4.31 m | 8.41 m | 4.31 m x 8.41 m |
| Basement | Laundry Room | 3.61 m | 3.42 m | 3.61 m x 3.42 m |
| Main Level | Living Room | 4.92 m | 4.74 m | 4.92 m x 4.74 m |
| Main Level | Dining Room | 4.83 m | 3.57 m | 4.83 m x 3.57 m |
| Main Level | Kitchen | 3.94 m | 3.65 m | 3.94 m x 3.65 m |
| Upper Level | Primary Bedroom | 4.95 m | 4.65 m | 4.95 m x 4.65 m |
| Upper Level | Bedroom 2 | 3.02 m | 2.79 m | 3.02 m x 2.79 m |
| Upper Level | Bedroom 3 | 3.91 m | 3.61 m | 3.91 m x 3.61 m |
| Upper Level | Loft | 4.58 m | 5.88 m | 4.58 m x 5.88 m |
https://www.realtor.ca/real-estate/27773066/11212-99-av-nw-edmonton-wîhkwêntôwin
Contact Us
Contact us for more information

Daniel M. Israel
Associate
www.communityyeg.ca/
www.facebook.com/Community-Real-Estate-Solutions-263502740707158/
www.linkedin.com/in/danny-israel-64b194b/
203-14101 West Block Dr
Edmonton, Alberta T5N 1L5
(780) 456-5656





















