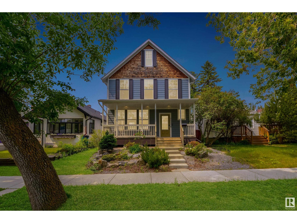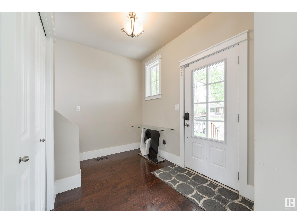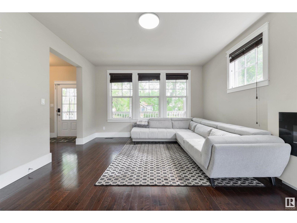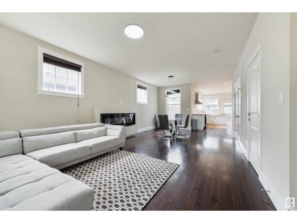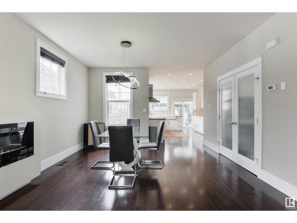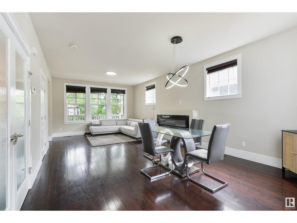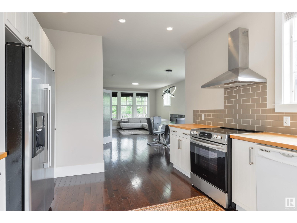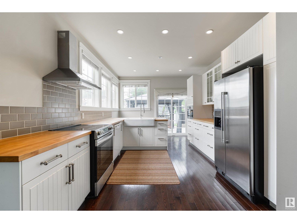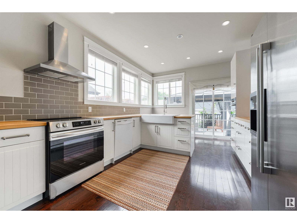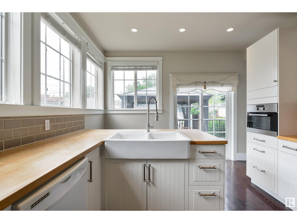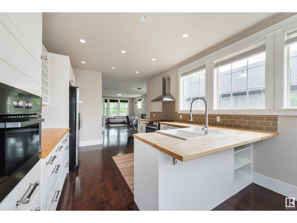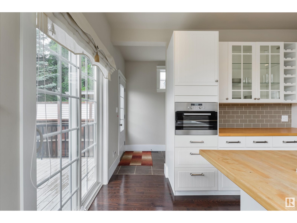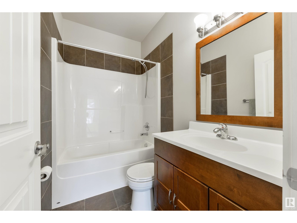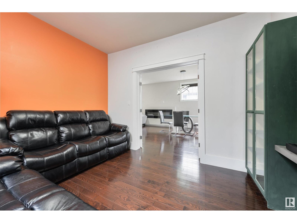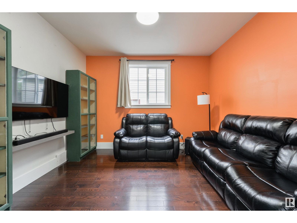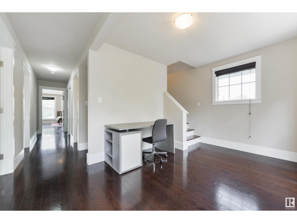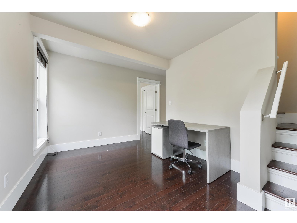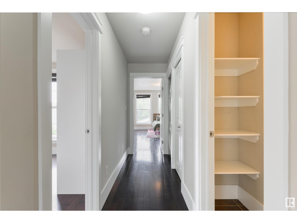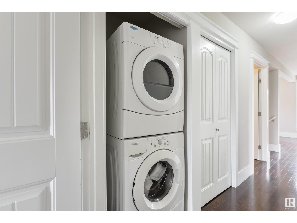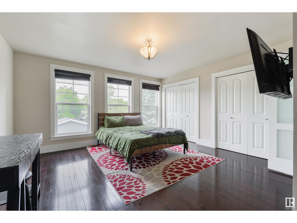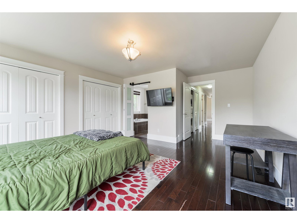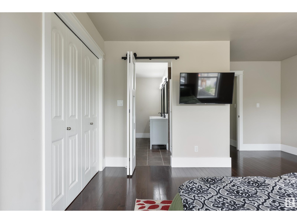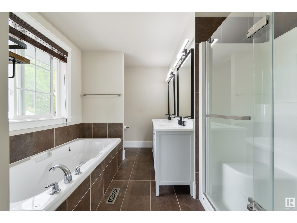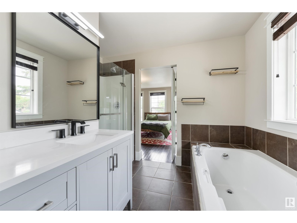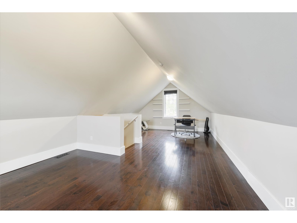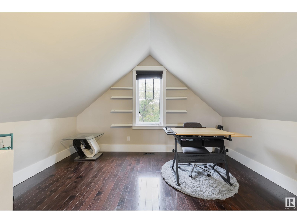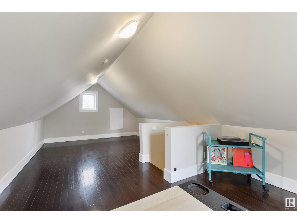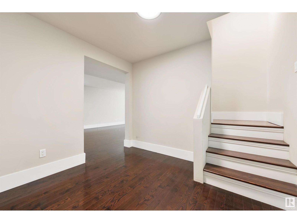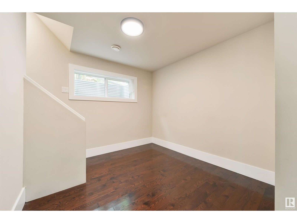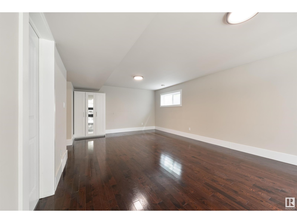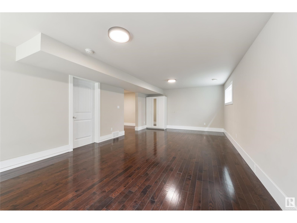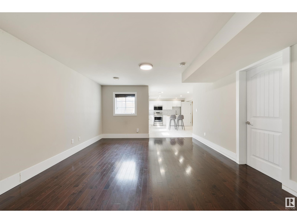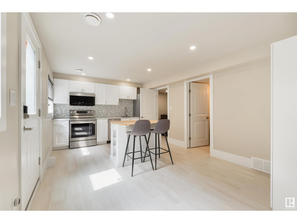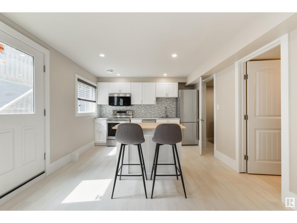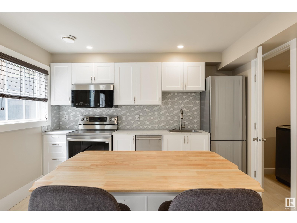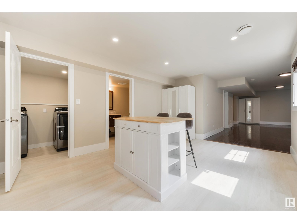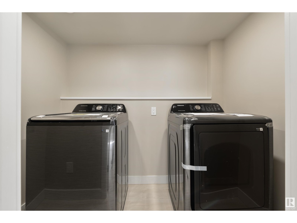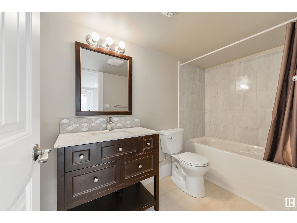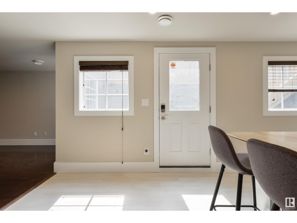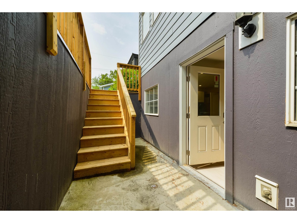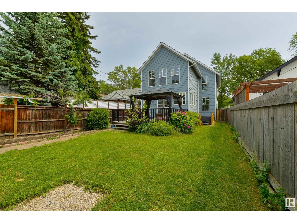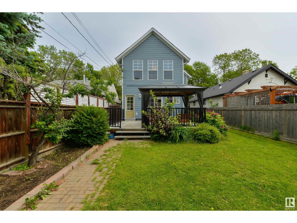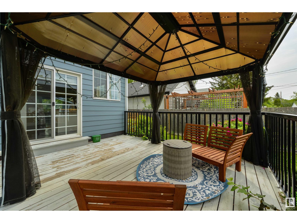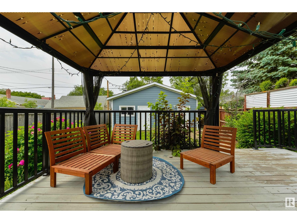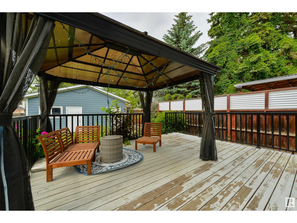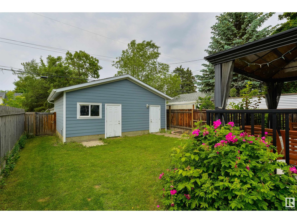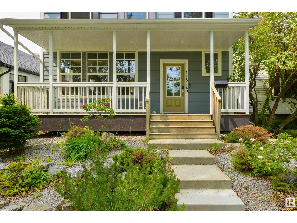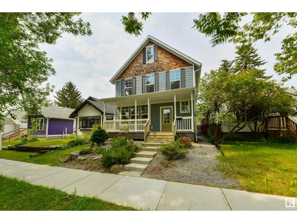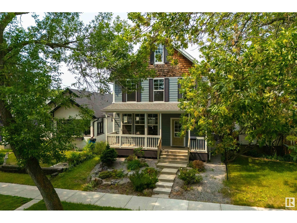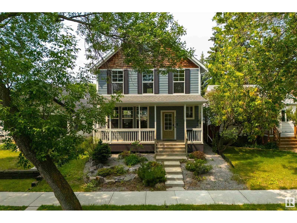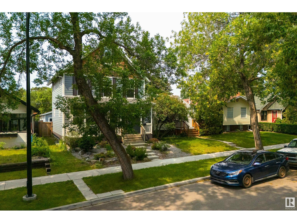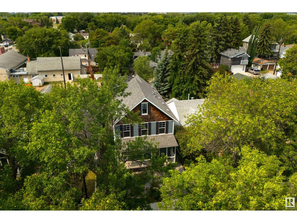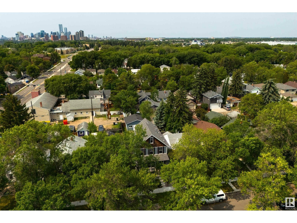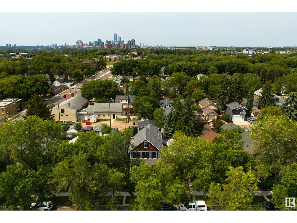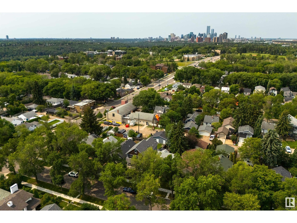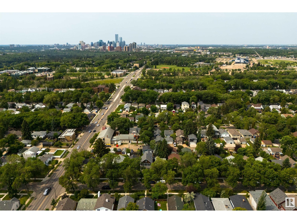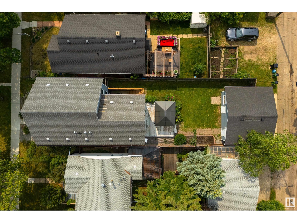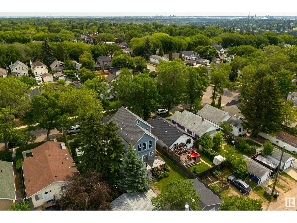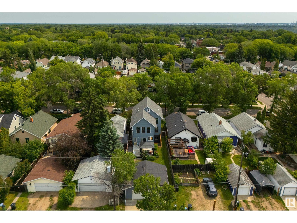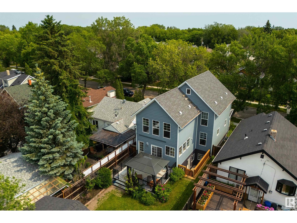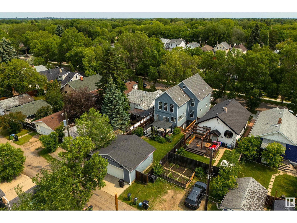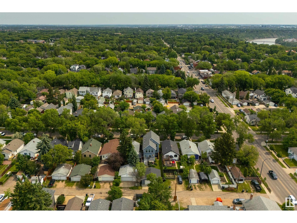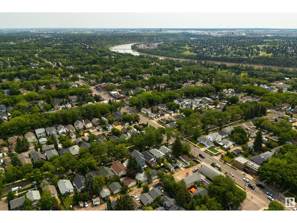11216 67 St Nw Edmonton, Alberta T5B 1L1
$724,900
Over 2231 sq.ft. 2.5-storey home in Bellevue w/ IN-LAW SUITE & only a 10 MINUTE WALK to CONCORDIA UNIVERSITY. This home features 2 BEDS + DEN (easily converted BACK to 3 BEDS + DEN), 4 BATHS, a FULLY FENCED back yard, a DETACHED DOUBLE GARAGE, CENTRAL A/C, & a SEPARATE ENTRANCE to a studio style IN-LAW SUITE. The main floor consists of an open living room w/ NEW ELECTRIC FIREPLACE, an extendable dining area, a BRIGHT kitchen w/ STAINLESS STEEL APPLIANCES, plenty of cabinet space, & a breakfast nook, an office, & 4PC BATH. The 2nd storey includes the primary bedroom w/ TWO CLOSETS & 5PC ENSUITE, a spacious 2nd bedroom w/ MASSIVE WALK-IN CLOSET (which can be easily converted to a 3rd bedroom), a cozy bonus room, 4pc bath, & UPSTAIRS LAUNDRY. The 3rd storey is an open LOFT w/ plenty of natural light. The basement features an IN-LAW SUITE, complete with a large living space, a SECOND KITCHEN w/ STAINLESS STEEL APPLIANCES, SEPARATE LAUNDRY, a SEPARATE ENTRANCE, & a 4pc bath. (id:46923)
Property Details
| MLS® Number | E4445541 |
| Property Type | Single Family |
| Neigbourhood | Bellevue |
| Amenities Near By | Golf Course, Playground, Public Transit, Schools, Shopping |
| Features | See Remarks, Lane, No Smoking Home |
| Structure | Deck, Porch |
Building
| Bathroom Total | 4 |
| Bedrooms Total | 2 |
| Appliances | Hood Fan, Microwave Range Hood Combo, Microwave, Window Coverings, Dryer, Refrigerator, Two Stoves, Two Washers, Dishwasher |
| Basement Development | Finished |
| Basement Type | Full (finished) |
| Constructed Date | 2012 |
| Construction Style Attachment | Detached |
| Cooling Type | Central Air Conditioning |
| Fireplace Fuel | Electric |
| Fireplace Present | Yes |
| Fireplace Type | Unknown |
| Heating Type | Forced Air |
| Stories Total | 3 |
| Size Interior | 2,231 Ft2 |
| Type | House |
Parking
| Detached Garage |
Land
| Acreage | No |
| Fence Type | Fence |
| Land Amenities | Golf Course, Playground, Public Transit, Schools, Shopping |
| Size Irregular | 377.11 |
| Size Total | 377.11 M2 |
| Size Total Text | 377.11 M2 |
Rooms
| Level | Type | Length | Width | Dimensions |
|---|---|---|---|---|
| Basement | Second Kitchen | 5.33 m | 3.48 m | 5.33 m x 3.48 m |
| Basement | Laundry Room | 2.36 m | 1.5 m | 2.36 m x 1.5 m |
| Basement | Utility Room | 3.71 m | 2.91 m | 3.71 m x 2.91 m |
| Main Level | Living Room | 7.59 m | 4.17 m | 7.59 m x 4.17 m |
| Main Level | Dining Room | Measurements not available | ||
| Main Level | Kitchen | 4.27 m | 3.47 m | 4.27 m x 3.47 m |
| Main Level | Den | 3.66 m | 2.97 m | 3.66 m x 2.97 m |
| Upper Level | Primary Bedroom | 5.38 m | 4.46 m | 5.38 m x 4.46 m |
| Upper Level | Bedroom 2 | 4.09 m | 3 m | 4.09 m x 3 m |
| Upper Level | Bonus Room | 2.8 m | 4.18 m | 2.8 m x 4.18 m |
| Upper Level | Loft | 7.6 m | 3.92 m | 7.6 m x 3.92 m |
https://www.realtor.ca/real-estate/28552150/11216-67-st-nw-edmonton-bellevue
Contact Us
Contact us for more information
Thomas Jereniuk
Associate
3400-10180 101 St Nw
Edmonton, Alberta T5J 3S4
(855) 623-6900

