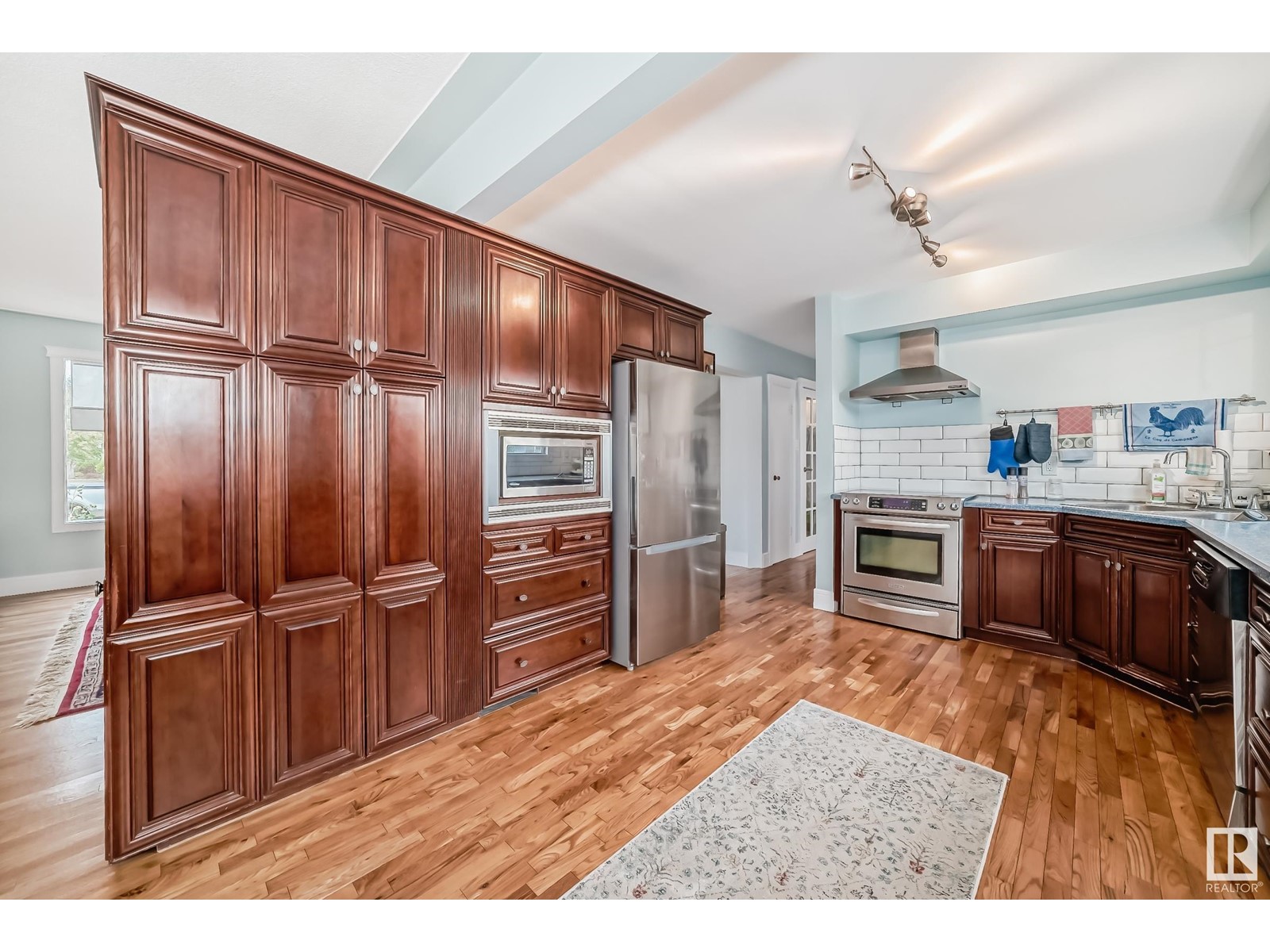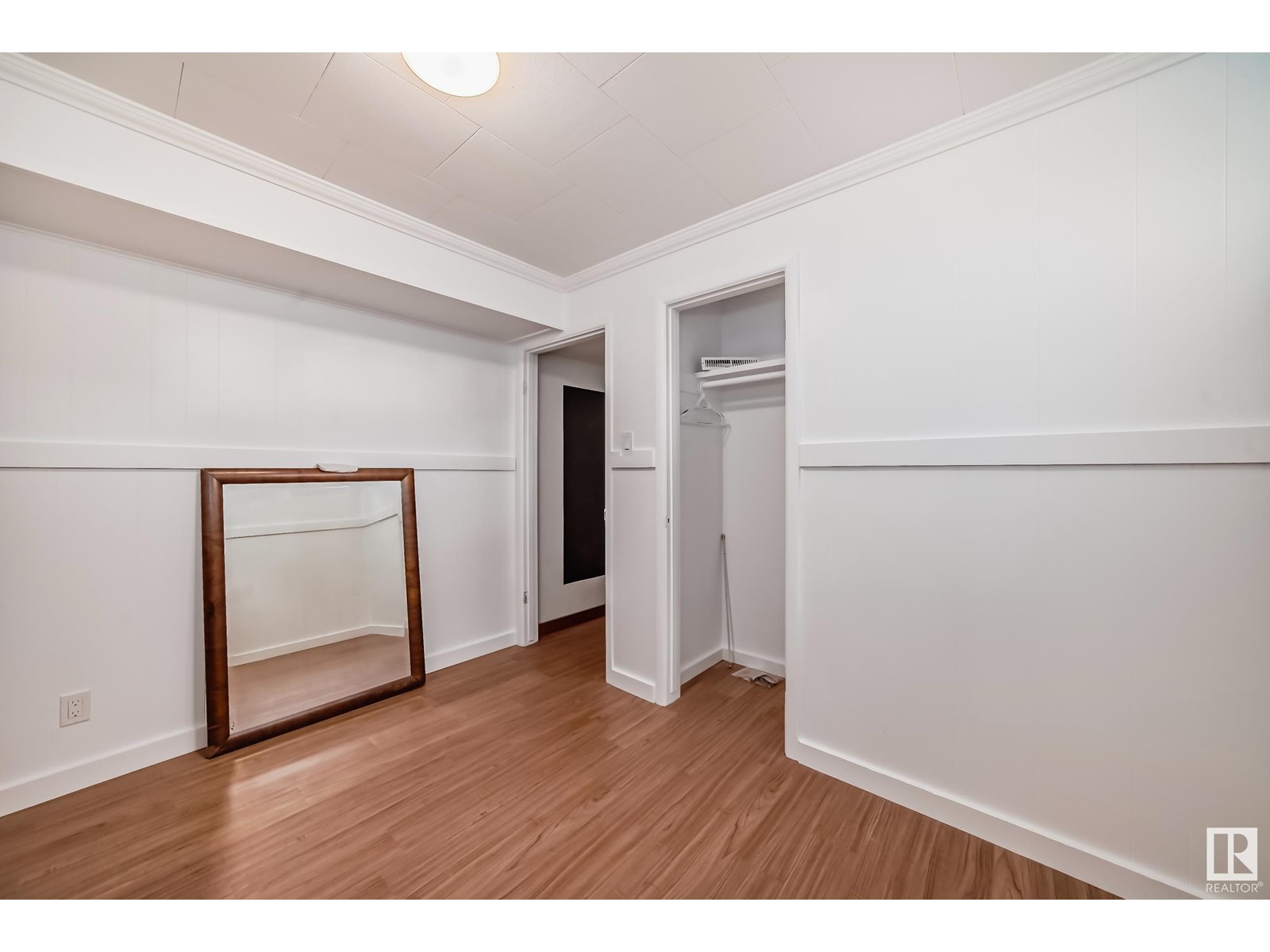11219 57 Av Nw Edmonton, Alberta T6H 0Z7
$549,000
One of a kind property located in the very desirable Lendrum Place. This well maintained 1877 SqFt 2 storey home features 5 bedrooms, 2.5 bathrooms, and a converted garage for added living space. The main floor has a nice bright kitchen that leads into the dining room/living room, and access to the private backyard. Also on the main floor is a separate family room with a gorgeous wood burning fireplace, 2 piece bath and laundry room. Upstairs you'll find 4 bedrooms with large closets, a 4 piece bath and an additional room for storage complete the upstairs layout. The fully finished basement has another wood burning fireplace, 5th bedroom, 3 piece bath, and a large rec room. Other highlights include a beautiful private backyard, oversized single detached garage, and mature trees. Within walking distance to schools, the LRT, Southgate mall, and parks and playgrounds, this home is in an ideal location and priced to sell. (id:46923)
Property Details
| MLS® Number | E4411305 |
| Property Type | Single Family |
| Neigbourhood | Lendrum Place |
| AmenitiesNearBy | Golf Course, Playground, Public Transit, Schools, Shopping |
| Features | Lane, No Smoking Home |
| Structure | Porch |
Building
| BathroomTotal | 3 |
| BedroomsTotal | 5 |
| Appliances | Dishwasher, Dryer, Hood Fan, Microwave, Refrigerator, Stove, Washer, Window Coverings |
| BasementDevelopment | Finished |
| BasementType | Full (finished) |
| ConstructedDate | 1961 |
| ConstructionStyleAttachment | Detached |
| FireplaceFuel | Wood |
| FireplacePresent | Yes |
| FireplaceType | Unknown |
| HalfBathTotal | 1 |
| HeatingType | Forced Air |
| StoriesTotal | 2 |
| SizeInterior | 1877.4413 Sqft |
| Type | House |
Parking
| Oversize | |
| Detached Garage |
Land
| Acreage | No |
| FenceType | Fence |
| LandAmenities | Golf Course, Playground, Public Transit, Schools, Shopping |
| SizeIrregular | 613.33 |
| SizeTotal | 613.33 M2 |
| SizeTotalText | 613.33 M2 |
Rooms
| Level | Type | Length | Width | Dimensions |
|---|---|---|---|---|
| Basement | Recreation Room | 6.75 m | 3.91 m | 6.75 m x 3.91 m |
| Basement | Bedroom 5 | 2.63 m | 3.3 m | 2.63 m x 3.3 m |
| Main Level | Living Room | 3.52 m | 5.2 m | 3.52 m x 5.2 m |
| Main Level | Dining Room | 2.78 m | 3.19 m | 2.78 m x 3.19 m |
| Main Level | Kitchen | 4.46 m | 3.5 m | 4.46 m x 3.5 m |
| Main Level | Family Room | 5.37 m | 4.19 m | 5.37 m x 4.19 m |
| Upper Level | Primary Bedroom | 3.87 m | 4.06 m | 3.87 m x 4.06 m |
| Upper Level | Bedroom 2 | 3.16 m | 2.4 m | 3.16 m x 2.4 m |
| Upper Level | Bedroom 3 | 2.81 m | 3.47 m | 2.81 m x 3.47 m |
| Upper Level | Bedroom 4 | 3.16 m | 3.53 m | 3.16 m x 3.53 m |
https://www.realtor.ca/real-estate/27571849/11219-57-av-nw-edmonton-lendrum-place
Interested?
Contact us for more information
Connor M. Mcauley
Associate
102-1253 91 St Sw
Edmonton, Alberta T6X 1E9












































