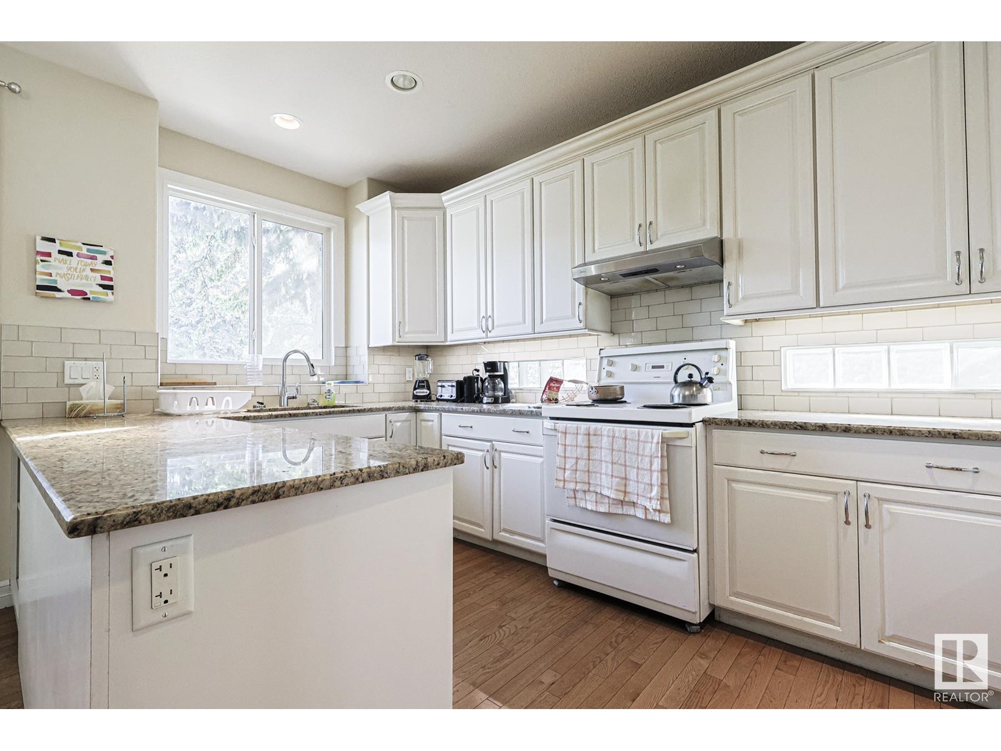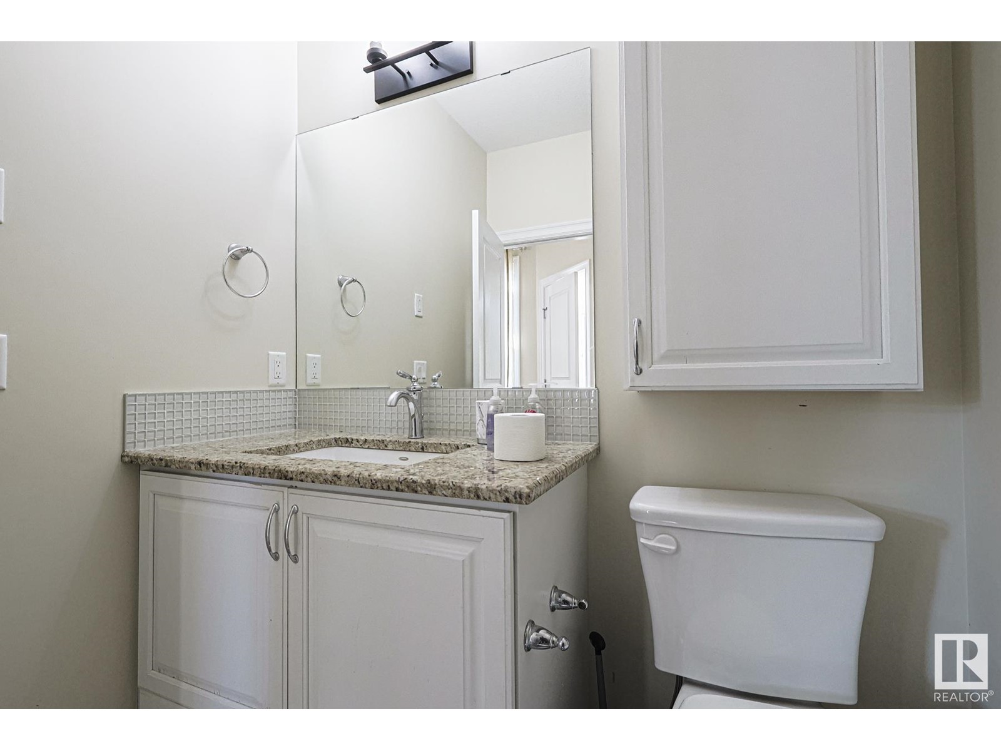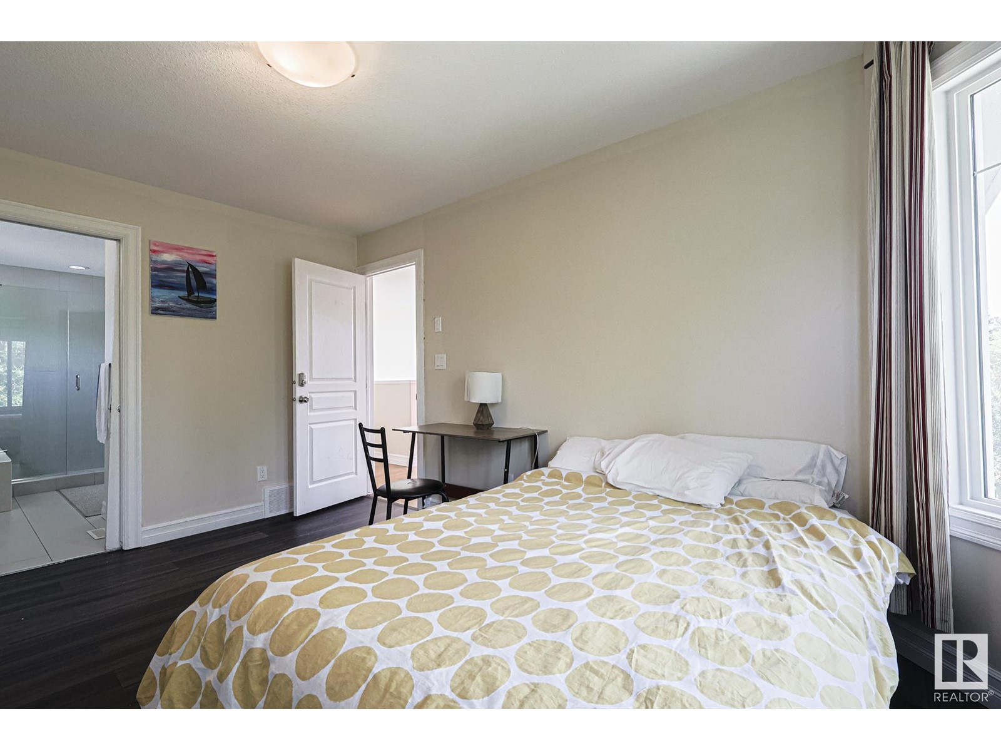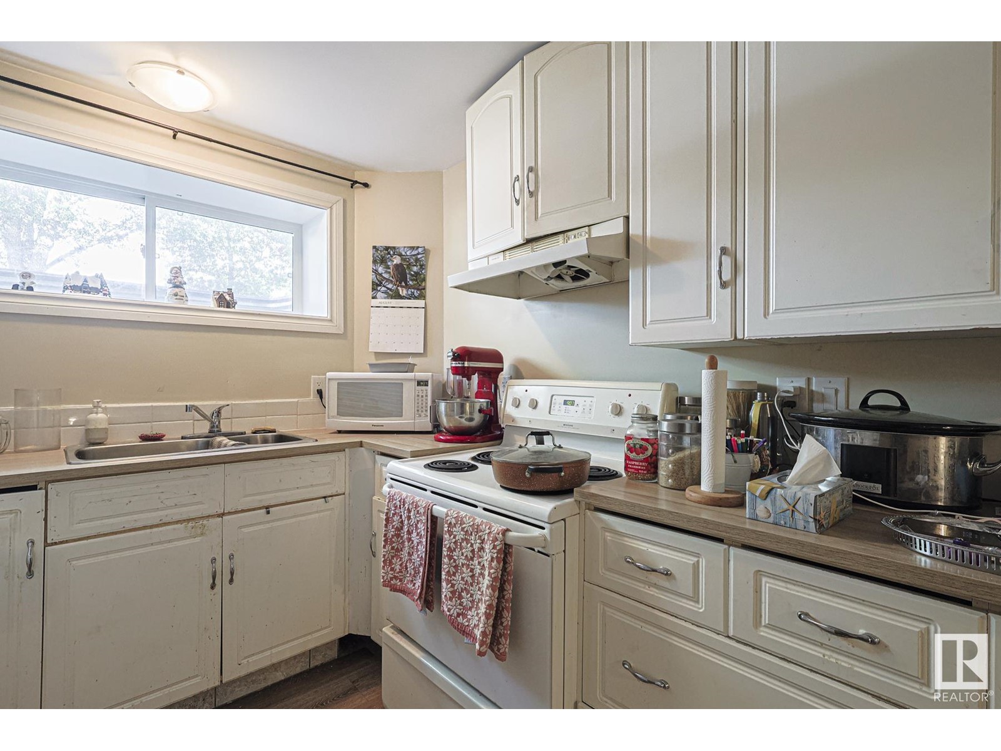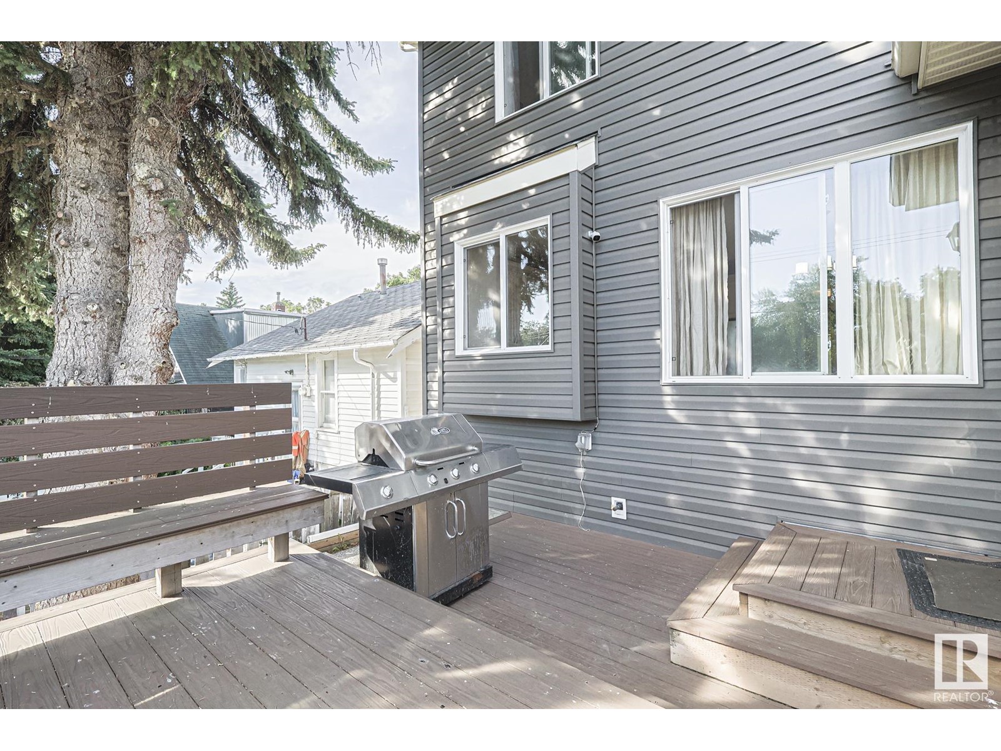11219 68 St Nw Edmonton, Alberta T5B 1N6
$699,000
This 2 storey home welcomes you with an aggregate walkway leading to an enclosed veranda featuring a bright tile/wainscotting boot entry. Plenty of built-in shelves & storage is just the start of endless high-end finishes like granite kitchen & bathroom countertops, tile & hardwood floors, high ceilings, large windows, archways & 2 gas F/P. The main floor offers a breakfast nook, formal dining room, den/office, 3pce bath & laundry. Upstairs hosts primary suite with 5pce spa like ensuite with a double sink, another 3 bdrms, 4pce bathroom & office nook area. Basement incl a legal 1 bdrm, 4pce bath suite with a separate entrance, furnace & laundry with laminate floors as well as another bdrm separate from the suite. Upgrades over time incl fresh paint & some new floors. Enjoy your 2 tiered low maintenance deck with BBQ gas line and large sized partially fenced yard perfect for entertaining! Home used as a successful Airbnb. Do not miss this perfect opportunity for a large/growing family or investment! (id:46923)
Property Details
| MLS® Number | E4404127 |
| Property Type | Single Family |
| Neigbourhood | Bellevue |
| AmenitiesNearBy | Public Transit, Schools, Shopping |
| CommunityFeatures | Public Swimming Pool |
| Features | Paved Lane, Lane, Closet Organizers, No Animal Home, No Smoking Home |
| Structure | Deck |
Building
| BathroomTotal | 4 |
| BedroomsTotal | 6 |
| Appliances | Microwave, Dryer, Refrigerator, Two Stoves, Two Washers |
| BasementDevelopment | Finished |
| BasementFeatures | Suite |
| BasementType | Full (finished) |
| ConstructedDate | 2015 |
| ConstructionStyleAttachment | Detached |
| FireplaceFuel | Gas |
| FireplacePresent | Yes |
| FireplaceType | Unknown |
| HeatingType | Forced Air |
| StoriesTotal | 2 |
| SizeInterior | 1845.5801 Sqft |
| Type | House |
Parking
| Parking Pad |
Land
| Acreage | No |
| FenceType | Fence |
| LandAmenities | Public Transit, Schools, Shopping |
| SizeIrregular | 339.71 |
| SizeTotal | 339.71 M2 |
| SizeTotalText | 339.71 M2 |
Rooms
| Level | Type | Length | Width | Dimensions |
|---|---|---|---|---|
| Basement | Bedroom 5 | Measurements not available | ||
| Basement | Bedroom 6 | Measurements not available | ||
| Main Level | Living Room | 3.01 m | 4.49 m | 3.01 m x 4.49 m |
| Main Level | Dining Room | 2.83 m | 3.09 m | 2.83 m x 3.09 m |
| Main Level | Kitchen | 2.67 m | 4.53 m | 2.67 m x 4.53 m |
| Main Level | Breakfast | 3.33 m | 4.55 m | 3.33 m x 4.55 m |
| Main Level | Office | 2.54 m | 2.58 m | 2.54 m x 2.58 m |
| Upper Level | Primary Bedroom | 3.19 m | 4.39 m | 3.19 m x 4.39 m |
| Upper Level | Bedroom 2 | 3.71 m | 2.61 m | 3.71 m x 2.61 m |
| Upper Level | Bedroom 3 | 3.33 m | 2.92 m | 3.33 m x 2.92 m |
| Upper Level | Bedroom 4 | 2.83 m | 3 m | 2.83 m x 3 m |
https://www.realtor.ca/real-estate/27345999/11219-68-st-nw-edmonton-bellevue
Interested?
Contact us for more information
Craig E. Finnman
Associate
116-150 Chippewa Rd
Sherwood Park, Alberta T8A 6A2
Deanna L. Jacobson
Associate
116-150 Chippewa Rd
Sherwood Park, Alberta T8A 6A2
















