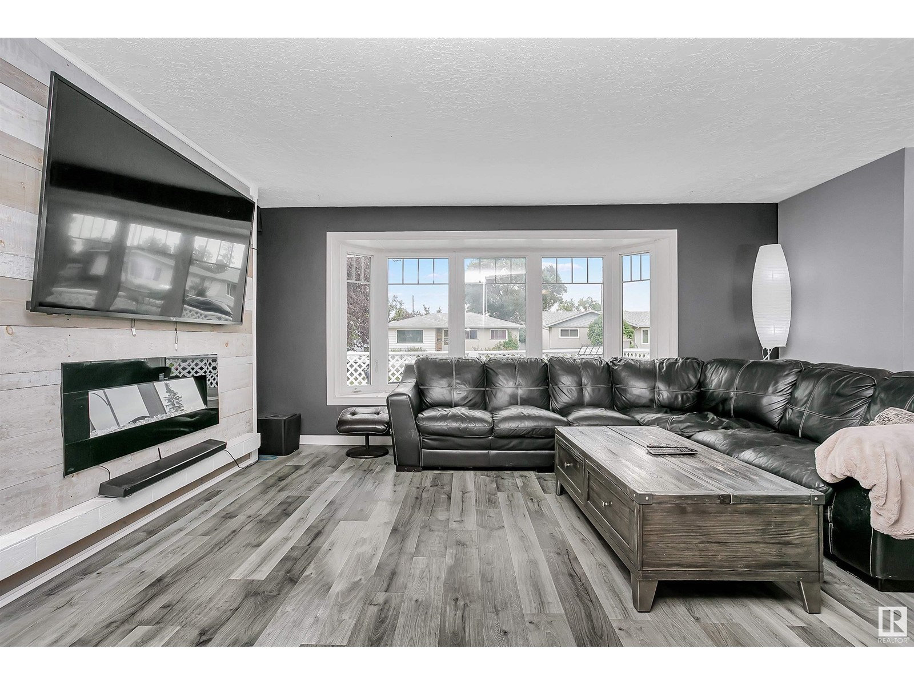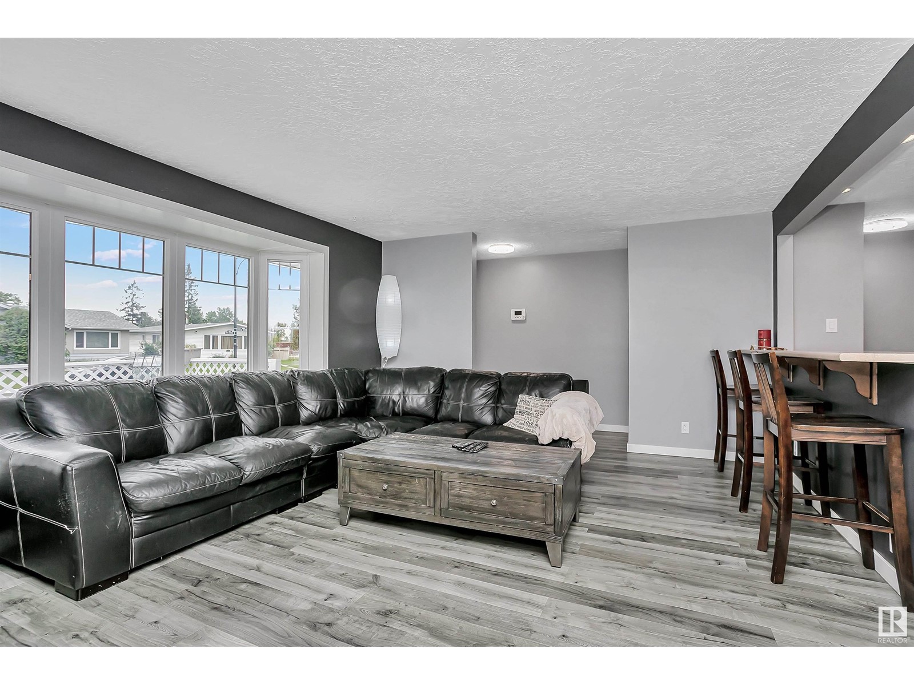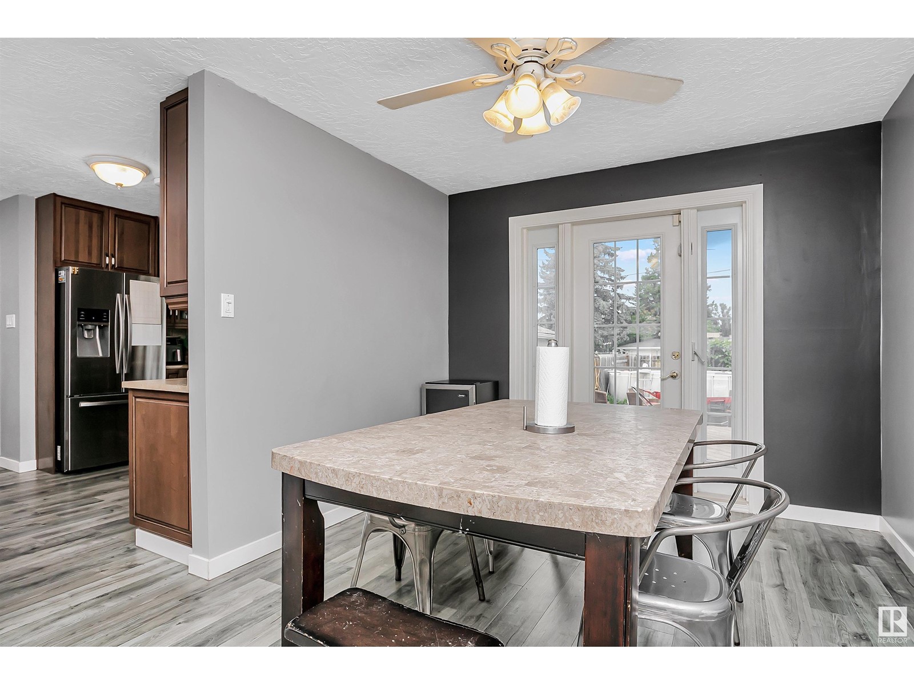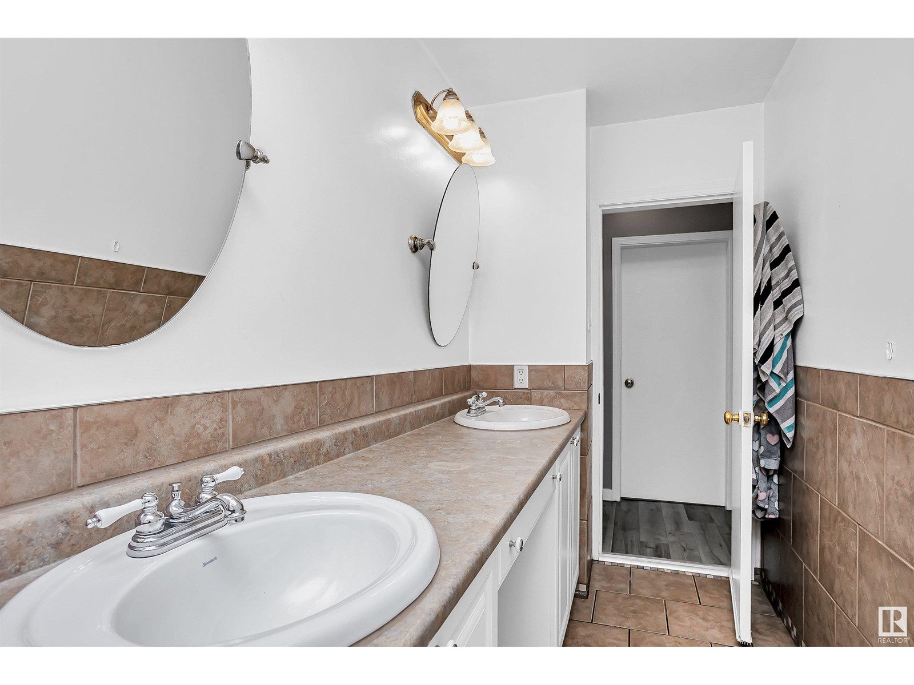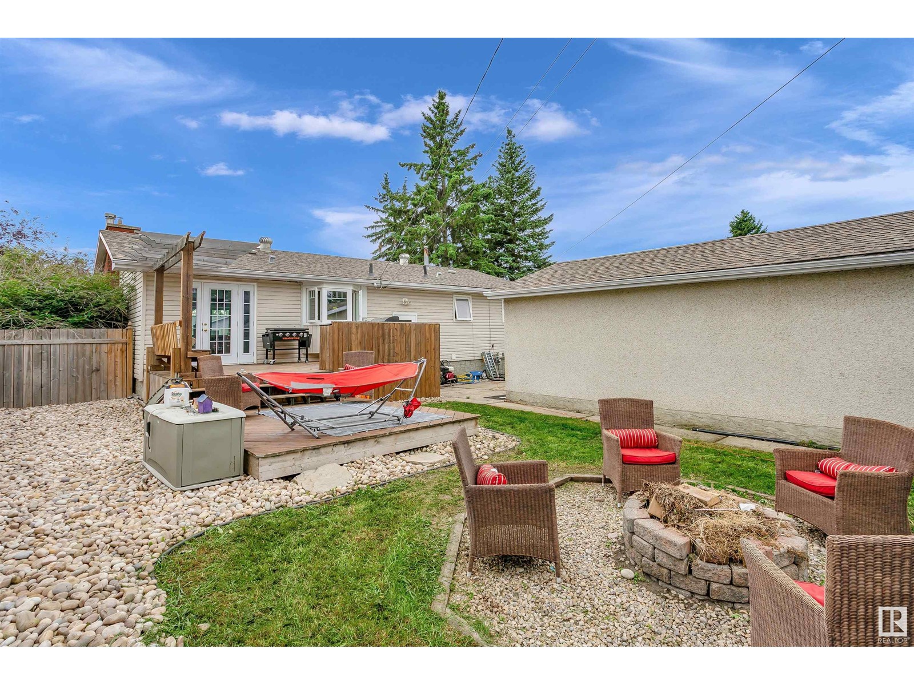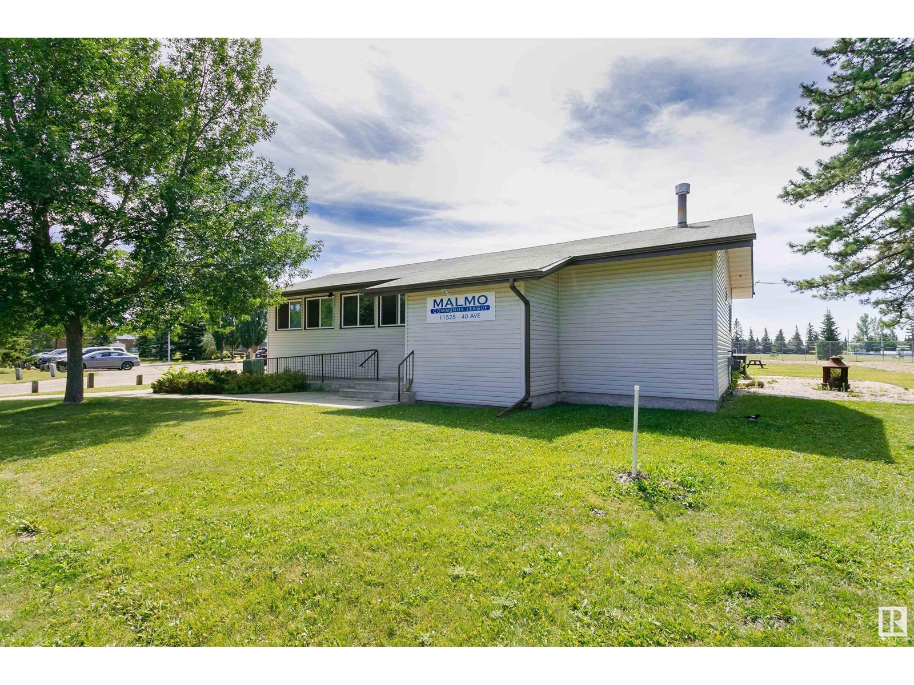11220 46 Av Nw Edmonton, Alberta T6H 0A3
$488,888
Welcome to the sought-after community of Malmo! Perfect spot to savour your morning coffee while enjoying the immaculately maintained private front yard deck. On a 7500+ sqft lot 1312 sqft w/ 2 bedrooms on the main + 1180 sqft, 2 bedrooms in the basement bungalow feature a SEPARATE ENTRANCE entry to the basement, a bright, spacious newer kitchen with raised bar, lots of cabinets, and an open flow to the inviting living area. The master bedroom has large walk-in closets, main floor also has a secondary bedroom & a 5-piece bathroom. The fully finished basement offers a versatile rec. room, two additional bedrooms, a 3-piece bath, an expansive laundry room, and abundant storage. Many upgrades throughout the years incl. New Roof, newer vinyl windows, newer appliances, newer flooring & newer kitchen. Enjoy outdoor living on the massive deck with built-in appliances, surrounded by a beautifully manicured backyard. Steps away from the park, schools & all amenities. A perfect home in a perfect neighbourhood! (id:46923)
Property Details
| MLS® Number | E4412500 |
| Property Type | Single Family |
| Neigbourhood | Malmo Plains |
| AmenitiesNearBy | Playground, Public Transit, Shopping |
| CommunityFeatures | Lake Privileges |
| Features | Flat Site |
| ParkingSpaceTotal | 2 |
| Structure | Deck |
| WaterFrontType | Waterfront On Lake |
Building
| BathroomTotal | 2 |
| BedroomsTotal | 4 |
| Appliances | Dishwasher, Dryer, Refrigerator, Stove, Washer |
| ArchitecturalStyle | Bungalow |
| BasementDevelopment | Finished |
| BasementType | Full (finished) |
| ConstructedDate | 1965 |
| ConstructionStyleAttachment | Detached |
| HeatingType | Forced Air |
| StoriesTotal | 1 |
| SizeInterior | 1312.1207 Sqft |
| Type | House |
Parking
| Parking Pad | |
| Detached Garage |
Land
| Acreage | No |
| FenceType | Fence |
| LandAmenities | Playground, Public Transit, Shopping |
| SizeIrregular | 698 |
| SizeTotal | 698 M2 |
| SizeTotalText | 698 M2 |
Rooms
| Level | Type | Length | Width | Dimensions |
|---|---|---|---|---|
| Basement | Family Room | 3.83 m | 7.17 m | 3.83 m x 7.17 m |
| Basement | Bedroom 3 | 3.6 m | 2.95 m | 3.6 m x 2.95 m |
| Basement | Bedroom 4 | 4.43 m | 4.81 m | 4.43 m x 4.81 m |
| Basement | Laundry Room | 3.7 m | 3.7 m | 3.7 m x 3.7 m |
| Basement | Storage | 2.67 m | 1.12 m | 2.67 m x 1.12 m |
| Main Level | Living Room | 4.16 m | 6.01 m | 4.16 m x 6.01 m |
| Main Level | Dining Room | 3.87 m | 2.92 m | 3.87 m x 2.92 m |
| Main Level | Kitchen | 3.73 m | 3.14 m | 3.73 m x 3.14 m |
| Main Level | Primary Bedroom | 3.85 m | 3.67 m | 3.85 m x 3.67 m |
| Main Level | Bedroom 2 | 3.54 m | 2.77 m | 3.54 m x 2.77 m |
https://www.realtor.ca/real-estate/27609920/11220-46-av-nw-edmonton-malmo-plains
Interested?
Contact us for more information
Ricky Chowdhury
Associate
312 Saddleback Rd
Edmonton, Alberta T6J 4R7









