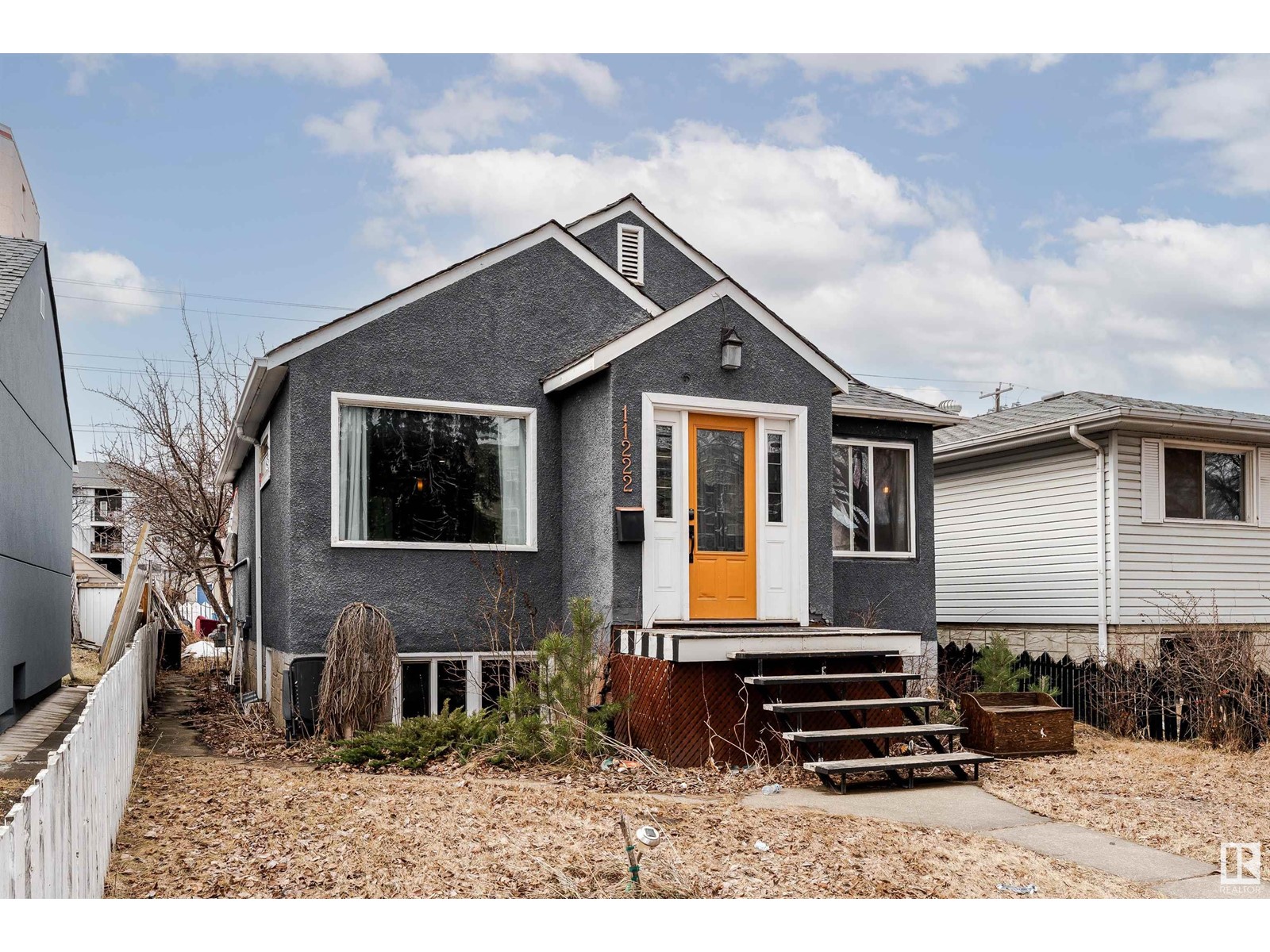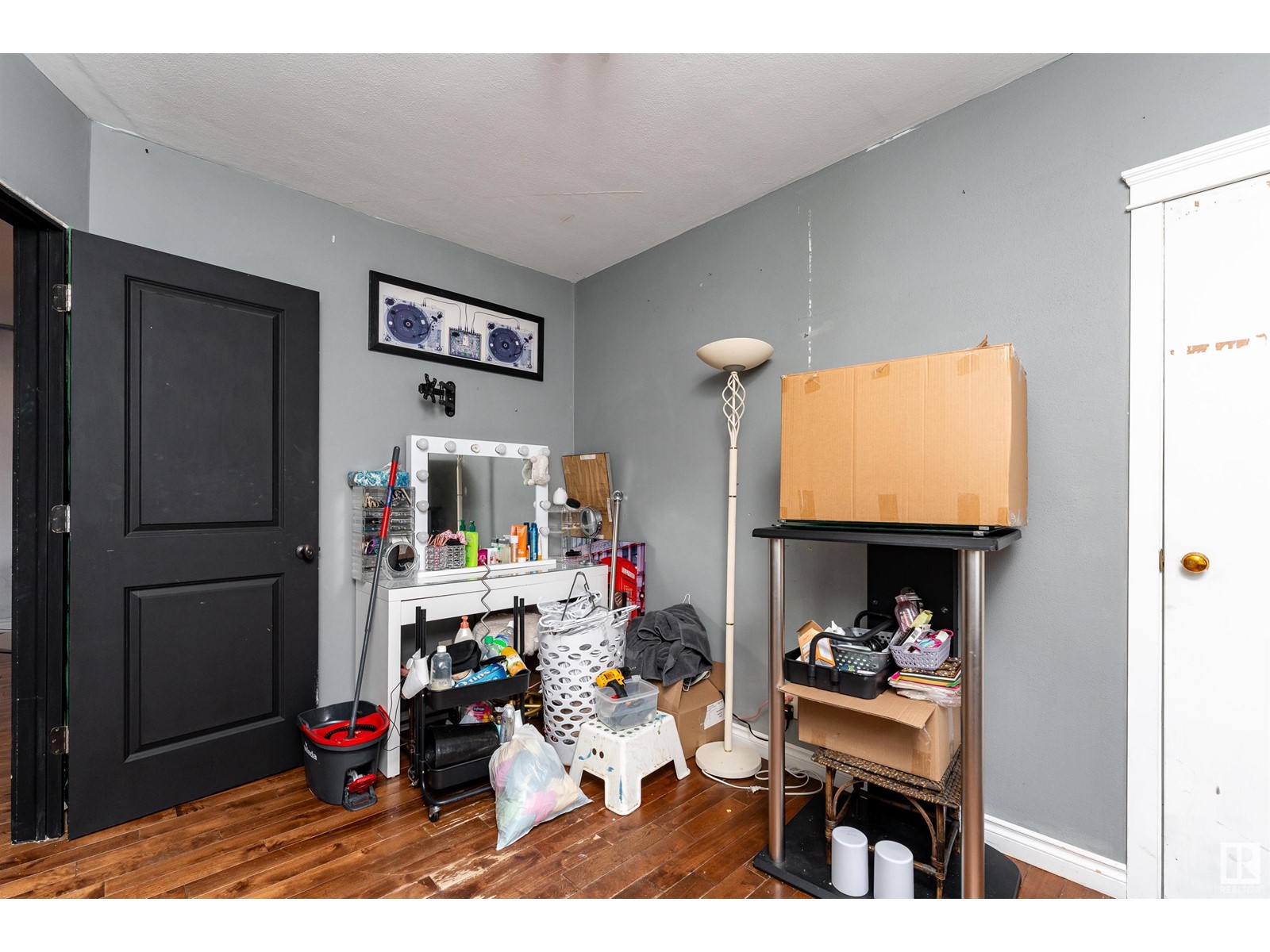11222 84 St Nw Edmonton, Alberta T5B 3A9
$260,000
ATTENTION FIRST TIME HOME BUYERS and INVESTORS, Charming 4 bed, 1 bath 783 sq. ft. bungalow in desirable Parkdale! This bright, open-concept home features a spacious living room that flows into a dining area and updated kitchen with stainless steel appliances and plenty of storage. Two generous bedrooms and a 4-piece bath complete the main level. The partly finished basement is ready for your creative touch with two bedrooms and a roughed in bathroom. Situated on a 33’ x 120’ lot zoned RF3. This is a GREAT rental or live and re-development later property. Enjoy outdoor living in the fenced backyard with a deck—perfect for relaxing or entertaining. Located just minutes from downtown with easy access to the Southside via Gretzky Drive, 2 minute walk to Commonwealth Stadium and a 5-minute walk to the LRT. Ideal for first-time buyers, investors, or anyone seeking a centrally located home! (id:46923)
Property Details
| MLS® Number | E4430069 |
| Property Type | Single Family |
| Neigbourhood | Parkdale (Edmonton) |
| Amenities Near By | Playground, Schools, Shopping |
| Features | No Animal Home, No Smoking Home |
| Parking Space Total | 2 |
| View Type | City View |
Building
| Bathroom Total | 1 |
| Bedrooms Total | 4 |
| Appliances | Dishwasher, Dryer, Microwave, Refrigerator, Stove, Washer |
| Architectural Style | Raised Bungalow |
| Basement Development | Partially Finished |
| Basement Type | Full (partially Finished) |
| Constructed Date | 1952 |
| Construction Style Attachment | Detached |
| Fire Protection | Smoke Detectors |
| Heating Type | Forced Air |
| Stories Total | 1 |
| Size Interior | 784 Ft2 |
| Type | House |
Parking
| Detached Garage |
Land
| Acreage | No |
| Land Amenities | Playground, Schools, Shopping |
| Size Irregular | 367.88 |
| Size Total | 367.88 M2 |
| Size Total Text | 367.88 M2 |
Rooms
| Level | Type | Length | Width | Dimensions |
|---|---|---|---|---|
| Basement | Bedroom 3 | 3.91m x 2.85m | ||
| Basement | Bedroom 4 | 3.00m x 4.24m | ||
| Basement | Laundry Room | 3.00m x 4.23m | ||
| Basement | Recreation Room | 3.91m x 4.66m | ||
| Main Level | Living Room | 3.91m x 4.27m | ||
| Main Level | Dining Room | 4.97m x 1.84m | ||
| Main Level | Kitchen | 3.88m x 2.96m | ||
| Main Level | Primary Bedroom | 3.39m x 2.67m | ||
| Main Level | Bedroom 2 | 3.33m x 3.33m |
https://www.realtor.ca/real-estate/28149656/11222-84-st-nw-edmonton-parkdale-edmonton
Contact Us
Contact us for more information

Paras Bhardwaj
Associate
105-4990 92 Ave Nw
Edmonton, Alberta T6B 2V4
(780) 477-9338
sweetly.ca/





































