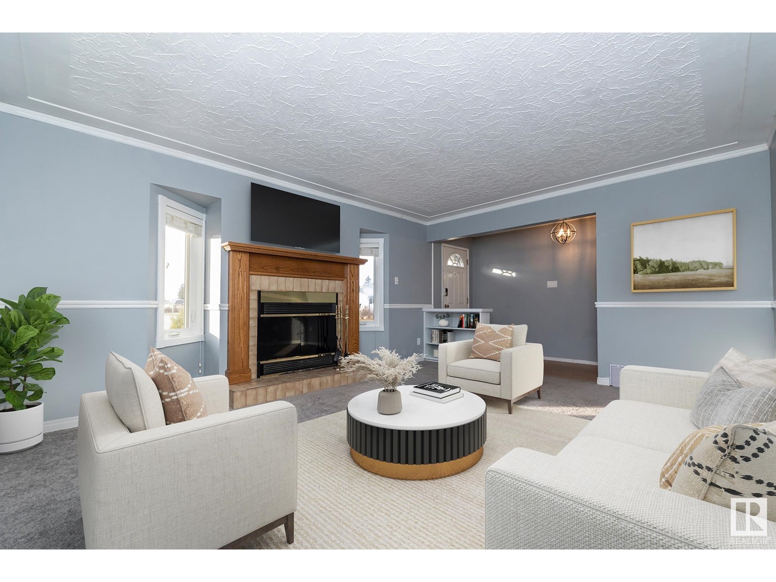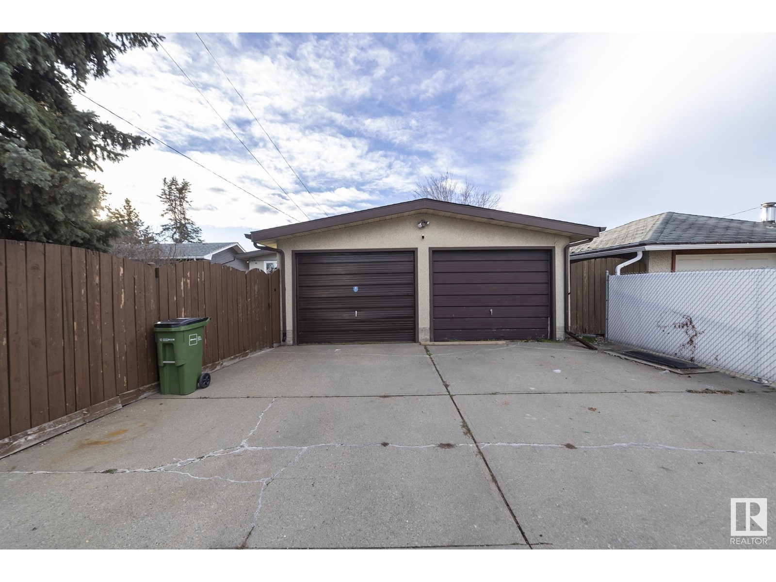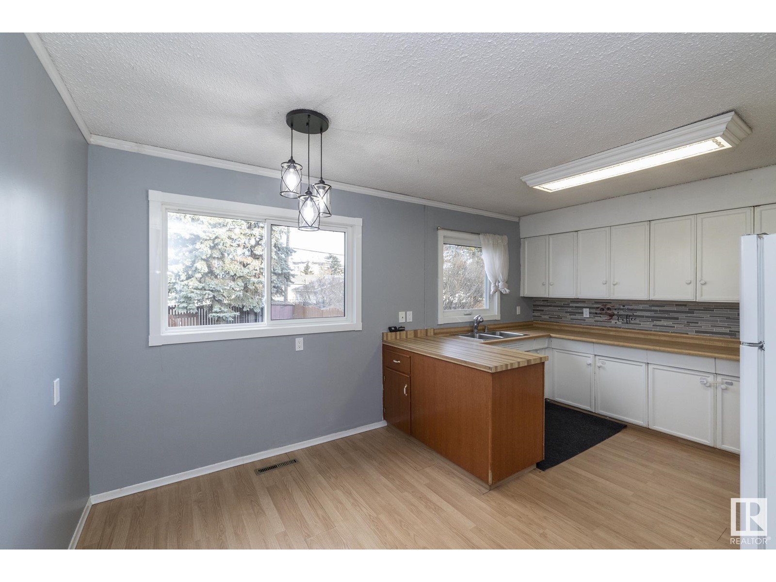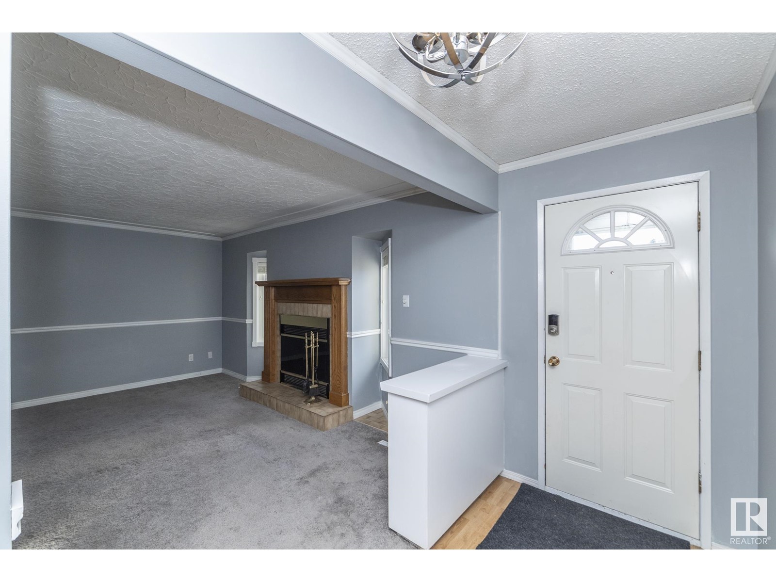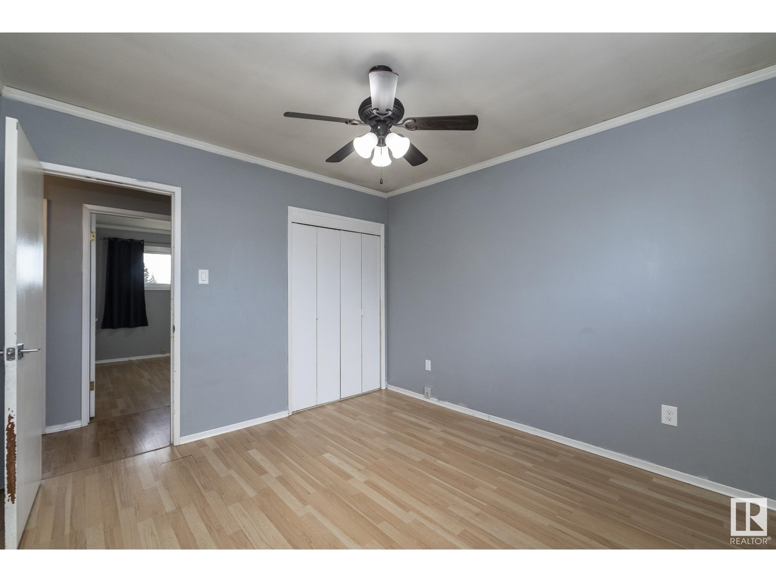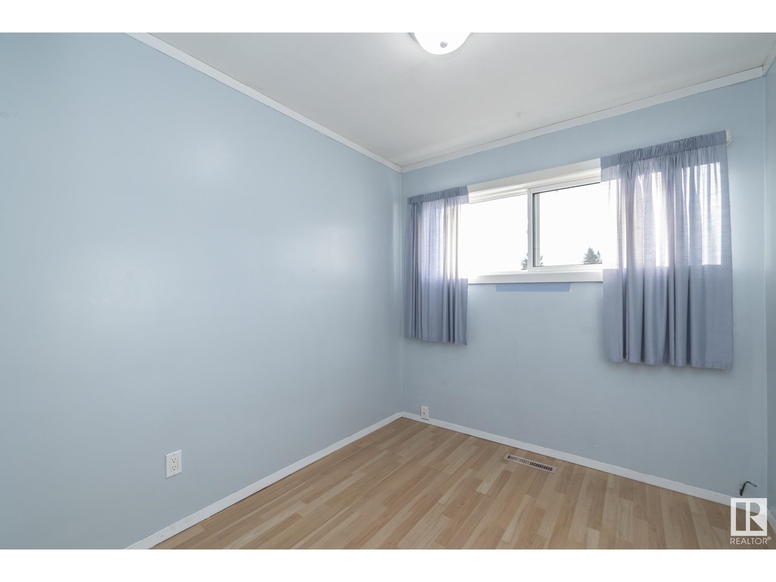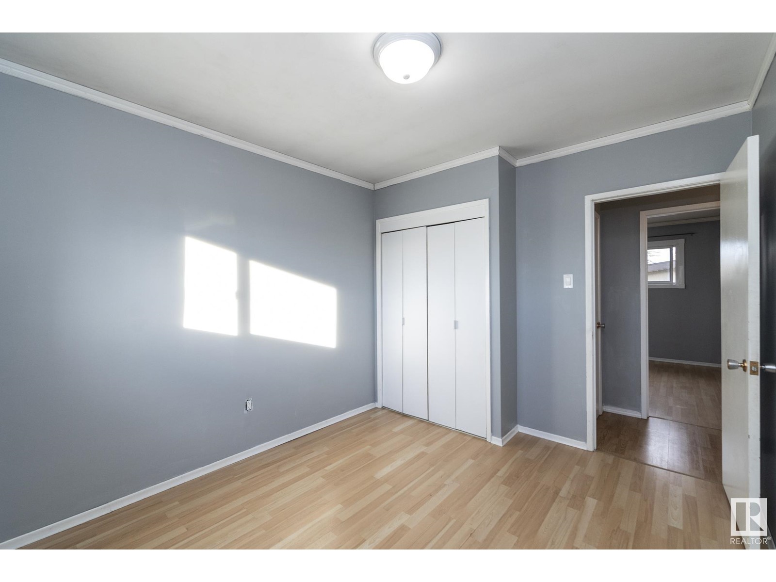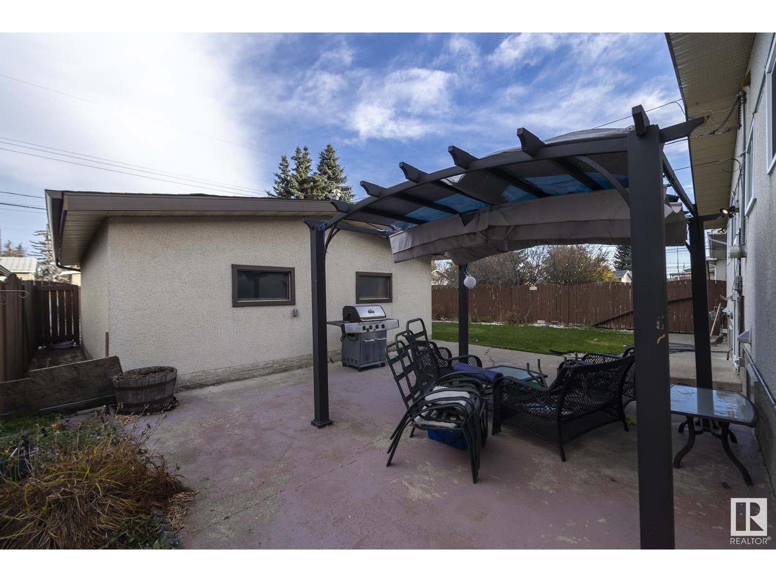11224 136 Av Nw Edmonton, Alberta T5E 1X1
$348,500
Well-maintained bungalow in the quiet neighbourhood of Rosslyn. The main floor is spacious and has three generously-sized bedrooms with ample closet space. The open kitchen and dining room are very well-kept and the living room is perfect for cozy winter nights where you can snuggle in front of the wood burning fireplace. The floor is complete with a 4-pc bathroom. Downstairs there is a separate entrance leading to the large living room, 2 additional bedrooms, 3 pc bathroom, laundry area & tons of storage. This home also features a fully fenced yard and 22x24 double garage There is a new high efficiency furnace, updated hot water tank, vinyl windows & updated roof. Located close to shopping, schools, parks, and public transit. So what are you waiting for? Come take a peek and fall in love. (id:46923)
Property Details
| MLS® Number | E4413467 |
| Property Type | Single Family |
| Neigbourhood | Rosslyn |
| AmenitiesNearBy | Playground, Shopping |
| Features | Park/reserve, Lane, Closet Organizers |
| Structure | Patio(s) |
Building
| BathroomTotal | 2 |
| BedroomsTotal | 5 |
| Amenities | Vinyl Windows |
| Appliances | Dishwasher, Dryer, Garage Door Opener, Hood Fan, Refrigerator, Stove, Washer, Window Coverings |
| ArchitecturalStyle | Bungalow |
| BasementDevelopment | Partially Finished |
| BasementType | Full (partially Finished) |
| ConstructedDate | 1961 |
| ConstructionStyleAttachment | Detached |
| FireProtection | Smoke Detectors |
| FireplaceFuel | Wood |
| FireplacePresent | Yes |
| FireplaceType | Unknown |
| HeatingType | Forced Air |
| StoriesTotal | 1 |
| SizeInterior | 1055.4014 Sqft |
| Type | House |
Parking
| Detached Garage |
Land
| Acreage | No |
| FenceType | Fence |
| LandAmenities | Playground, Shopping |
| SizeIrregular | 557.85 |
| SizeTotal | 557.85 M2 |
| SizeTotalText | 557.85 M2 |
Rooms
| Level | Type | Length | Width | Dimensions |
|---|---|---|---|---|
| Lower Level | Bedroom 4 | 3.25 m | 3.03 m | 3.25 m x 3.03 m |
| Lower Level | Bedroom 5 | 4.19 m | 2.54 m | 4.19 m x 2.54 m |
| Lower Level | Recreation Room | 4.23 m | 8.92 m | 4.23 m x 8.92 m |
| Lower Level | Utility Room | 3.33 m | 6 m | 3.33 m x 6 m |
| Main Level | Living Room | 4.4 m | 4.96 m | 4.4 m x 4.96 m |
| Main Level | Dining Room | 3.33 m | 3.33 m x Measurements not available | |
| Main Level | Kitchen | 3.33 m | 2.79 m | 3.33 m x 2.79 m |
| Main Level | Primary Bedroom | 3.36 m | 3.2 m | 3.36 m x 3.2 m |
| Main Level | Bedroom 2 | 3.43 m | 2.41 m | 3.43 m x 2.41 m |
| Main Level | Bedroom 3 | 3.43 m | 2.87 m | 3.43 m x 2.87 m |
https://www.realtor.ca/real-estate/27645106/11224-136-av-nw-edmonton-rosslyn
Interested?
Contact us for more information
Jill Jordan
Manager
1c-8 Columbia Ave W
Devon, Alberta T9G 1Y6


