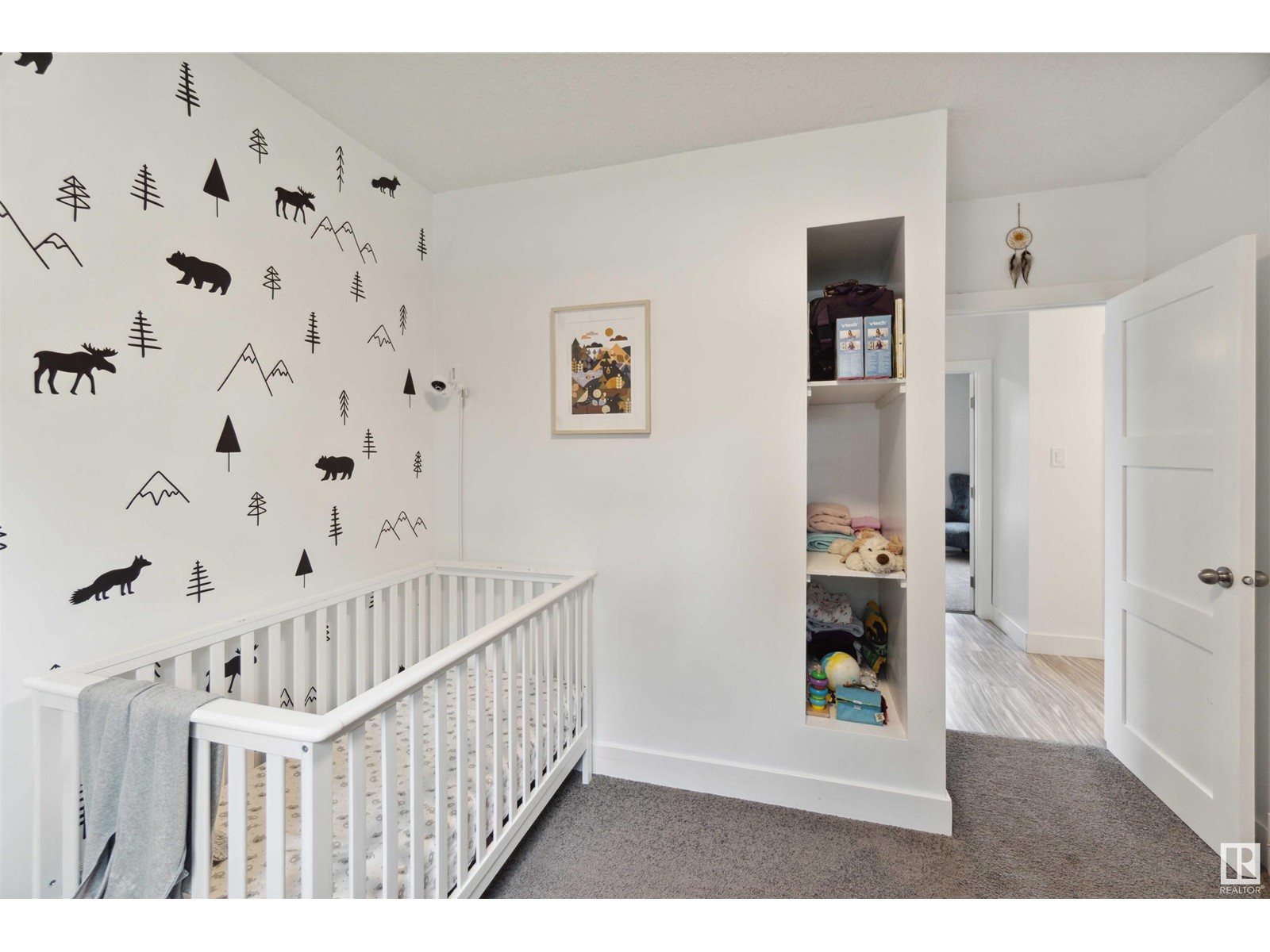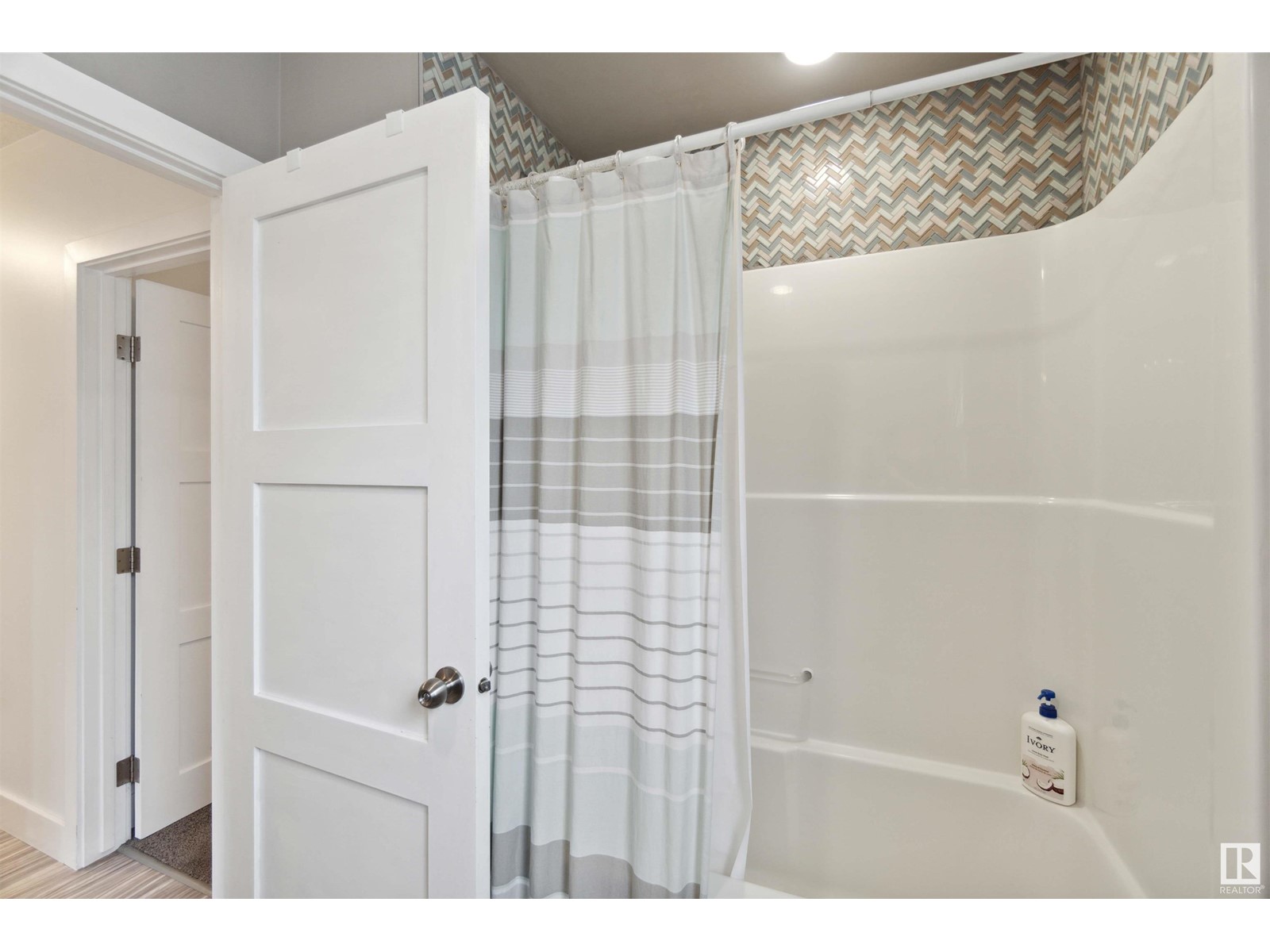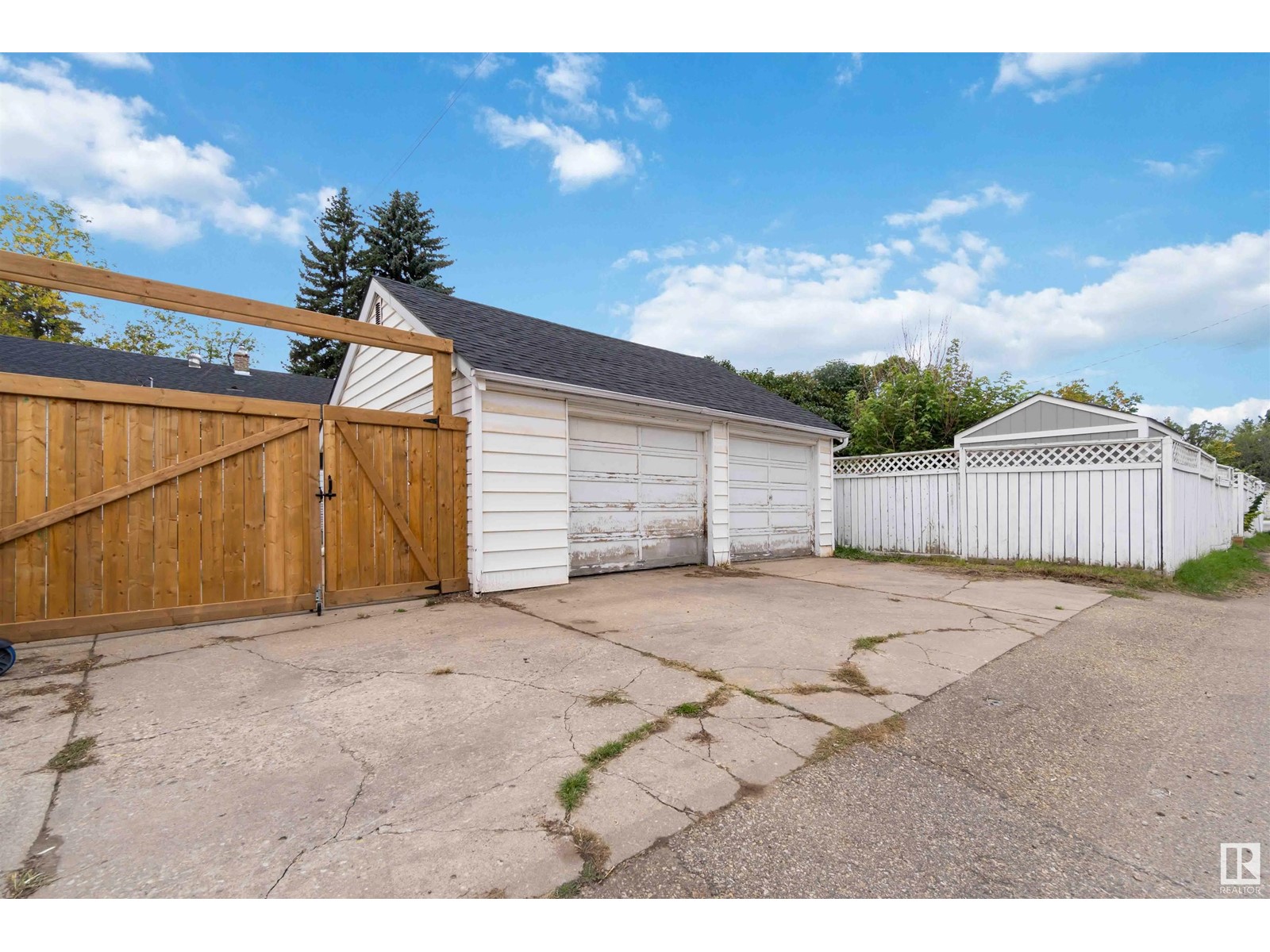11227 61 St Nw Edmonton, Alberta T5W 4A4
$555,000
Welcome to this EXTENSIVELY RENOVATED bungalow in the sought-after Highlands! Spanning approx. 1250 sqft, this energy-efficient home features 5 beds & 2 baths. The open-concept main floor is filled with natural light through large triple-pane windows. The modern kitchen is equipped with S/S appliances, while the primary bedroom offers a walk-in closet. The finished basement includes laundry, 2 more bedrooms, & a versatile space for entertainment or relaxation. Renovated between 2018&2019, updates include a new roof, plumbing, electrical, furnace, and luxury vinyl plank flooring. Solar panels(2021), High-efficiency central cooling & attic insulation to modern code (2022) provide ENERGY SAVINGS (no electric bill in 2023). Outside, enjoy the large 66 yard, a cedar deck with a pergola, and a new fence & front walkway (2024). The double detached garage offers secure parking and extra storage. With its multiple upgrades, this home MAY QUALIFY for a 25% mortgage insurance rebate for energy efficiency. (id:46923)
Property Details
| MLS® Number | E4407130 |
| Property Type | Single Family |
| Neigbourhood | Highlands (Edmonton) |
| AmenitiesNearBy | Playground |
| Features | Park/reserve, Lane |
Building
| BathroomTotal | 2 |
| BedroomsTotal | 5 |
| Amenities | Vinyl Windows |
| Appliances | Dryer, Garage Door Opener Remote(s), Garage Door Opener, Hood Fan, Refrigerator, Stove, Washer, Window Coverings |
| ArchitecturalStyle | Bungalow |
| BasementDevelopment | Finished |
| BasementType | Full (finished) |
| ConstructedDate | 1947 |
| ConstructionStyleAttachment | Detached |
| FireProtection | Smoke Detectors |
| HeatingType | Forced Air |
| StoriesTotal | 1 |
| SizeInterior | 1259.3775 Sqft |
| Type | House |
Parking
| Detached Garage |
Land
| Acreage | No |
| FenceType | Fence |
| LandAmenities | Playground |
| SizeIrregular | 796.61 |
| SizeTotal | 796.61 M2 |
| SizeTotalText | 796.61 M2 |
Rooms
| Level | Type | Length | Width | Dimensions |
|---|---|---|---|---|
| Basement | Family Room | 8.92 m | 3.41 m | 8.92 m x 3.41 m |
| Basement | Bedroom 4 | 3.24 m | 3.88 m | 3.24 m x 3.88 m |
| Basement | Bedroom 5 | 2.84 m | 3.41 m | 2.84 m x 3.41 m |
| Basement | Laundry Room | 3.15 m | 4.58 m | 3.15 m x 4.58 m |
| Main Level | Living Room | 4.06 m | 5.73 m | 4.06 m x 5.73 m |
| Main Level | Dining Room | 3.38 m | 3.15 m | 3.38 m x 3.15 m |
| Main Level | Kitchen | 2.72 m | 3.95 m | 2.72 m x 3.95 m |
| Main Level | Primary Bedroom | 3.95 m | 3.15 m | 3.95 m x 3.15 m |
| Main Level | Bedroom 2 | 2.91 m | 2.66 m | 2.91 m x 2.66 m |
| Main Level | Bedroom 3 | 2.71 m | 3.61 m | 2.71 m x 3.61 m |
https://www.realtor.ca/real-estate/27443923/11227-61-st-nw-edmonton-highlands-edmonton
Interested?
Contact us for more information
David C. St. Jean
Associate
1400-10665 Jasper Ave Nw
Edmonton, Alberta T5J 3S9
Paul Guevara
Associate
1400-10665 Jasper Ave Nw
Edmonton, Alberta T5J 3S9



















































