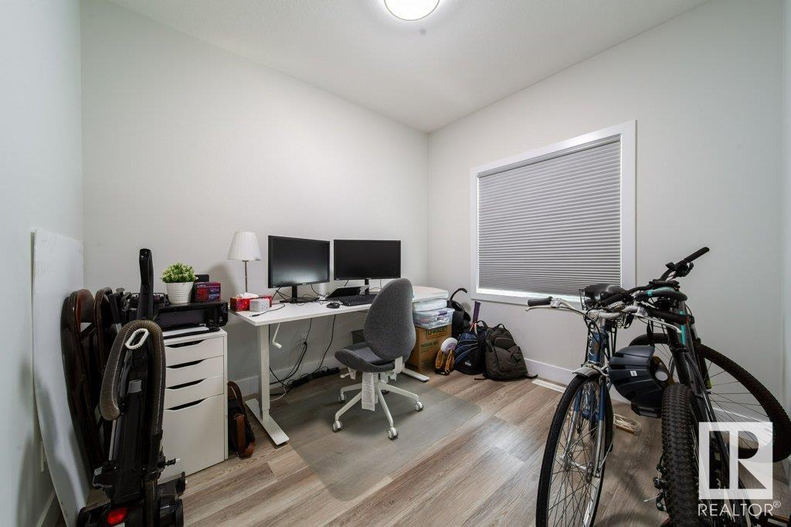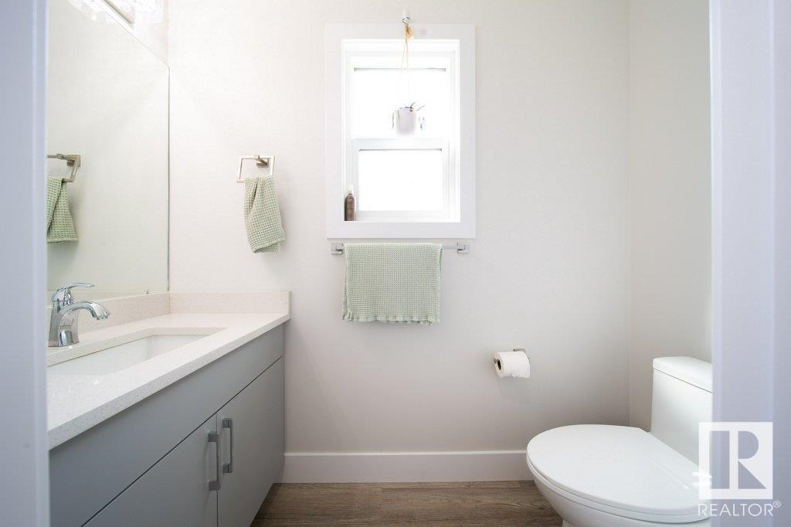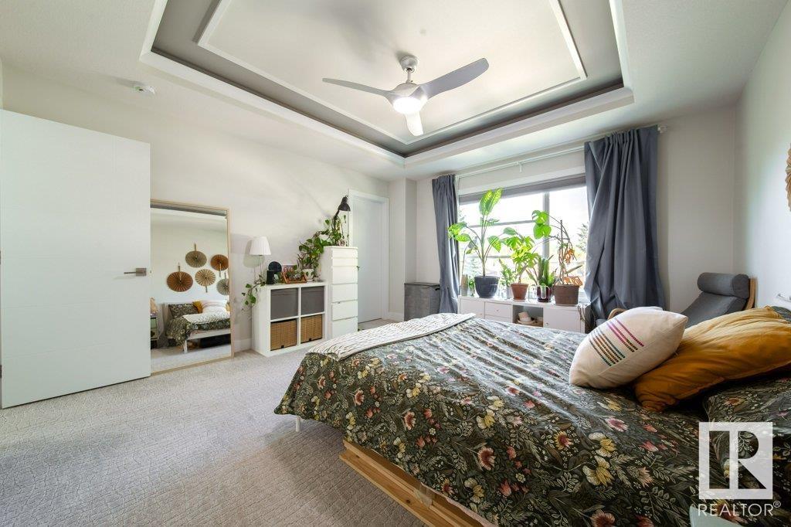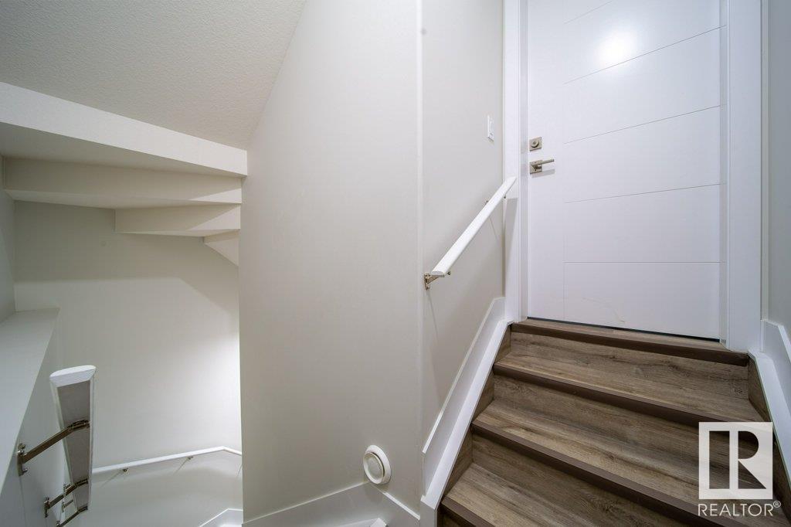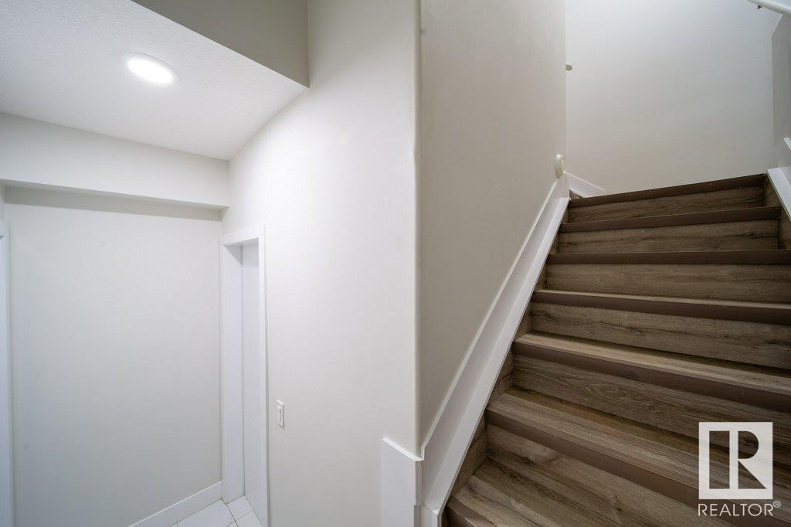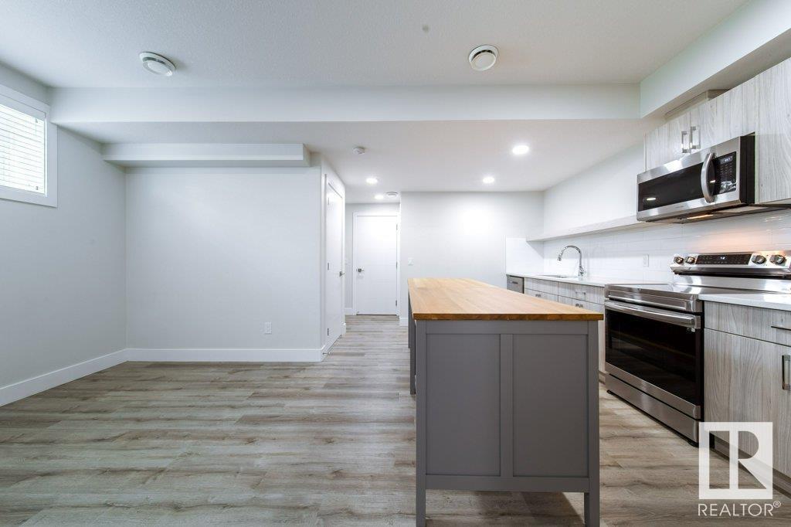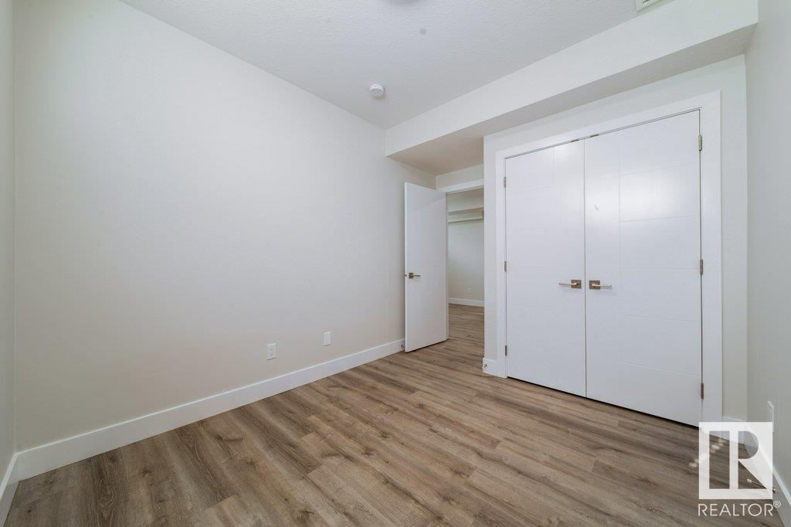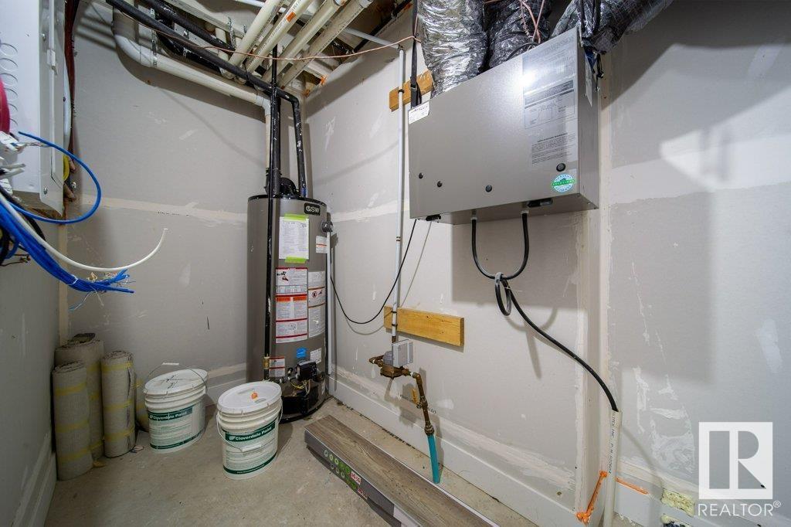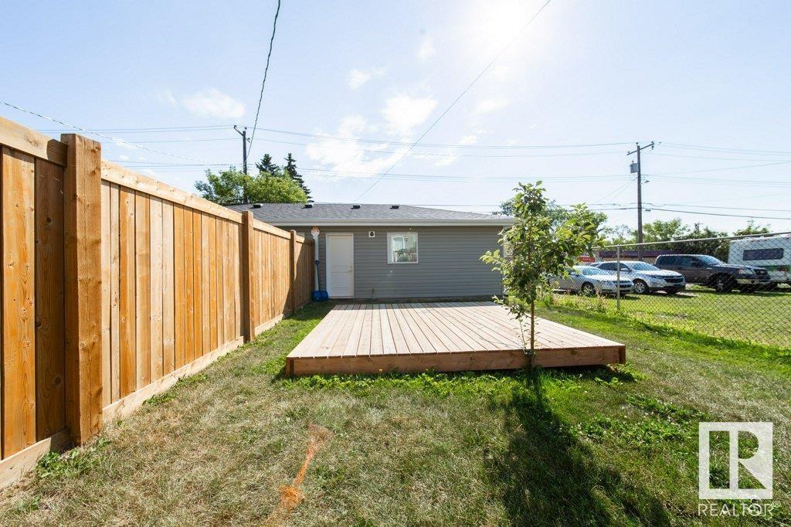11229 102 St Nw Edmonton, Alberta T5G 2E2
$579,900
INVESTOR ALERT! TURN KEY RENTAL PROPERTY with LEGAL BASEMENT SUITE! $43,080 GROSS INCOME and OVER $31,000 of extras!! $15k Appliances (2 sets up /down, Air Conditioning - $5500, Fencing - $10k, Divider Fence $3k, Decks for basement tenants -$4k. PERFECT FOR INVESTORS! This air-conditioned gem is the ideal property to add to your portfolio, with 11231-102 Street also available for purchase! Your tenants will adore the thoughtful touches, from the Hunter Douglas blinds to the inviting backyard deck. Located just steps from the Royal Alexandra Hospital and the LRT, this home offers unbeatable convenience. Inside, youll find an open-concept layout with 3 spacious bedrooms, a bonus room upstairs, and a main floor office/den. The property is meticulously maintained by immaculate tenants, ensuring its always easily rentable. Dont miss out on this exceptional investment opportunity! (id:46923)
Property Details
| MLS® Number | E4400766 |
| Property Type | Single Family |
| Neigbourhood | Spruce Avenue |
| AmenitiesNearBy | Public Transit, Schools, Shopping |
| Features | Lane, Exterior Walls- 2x6", No Smoking Home |
| Structure | Deck |
Building
| BathroomTotal | 4 |
| BedroomsTotal | 6 |
| Appliances | Garage Door Opener, Window Coverings, Dryer, Refrigerator, Two Stoves, Two Washers, Dishwasher |
| BasementDevelopment | Finished |
| BasementFeatures | Suite |
| BasementType | Full (finished) |
| ConstructedDate | 2021 |
| ConstructionStyleAttachment | Semi-detached |
| CoolingType | Central Air Conditioning |
| FireProtection | Smoke Detectors |
| FireplaceFuel | Electric |
| FireplacePresent | Yes |
| FireplaceType | Unknown |
| HalfBathTotal | 1 |
| HeatingType | Forced Air |
| StoriesTotal | 2 |
| SizeInterior | 1772.6008 Sqft |
| Type | Duplex |
Parking
| Detached Garage |
Land
| Acreage | No |
| FenceType | Fence |
| LandAmenities | Public Transit, Schools, Shopping |
| SizeIrregular | 348.4 |
| SizeTotal | 348.4 M2 |
| SizeTotalText | 348.4 M2 |
Rooms
| Level | Type | Length | Width | Dimensions |
|---|---|---|---|---|
| Basement | Bedroom 5 | 3.59 m | 2.68 m | 3.59 m x 2.68 m |
| Basement | Bedroom 6 | 3.59 m | 2.67 m | 3.59 m x 2.67 m |
| Basement | Second Kitchen | 4.88 m | 1.54 m | 4.88 m x 1.54 m |
| Basement | Laundry Room | Measurements not available | ||
| Main Level | Living Room | 6.07 m | 4.57 m | 6.07 m x 4.57 m |
| Main Level | Dining Room | 3.93 m | 2.86 m | 3.93 m x 2.86 m |
| Main Level | Kitchen | 5.06 m | 3.01 m | 5.06 m x 3.01 m |
| Main Level | Bedroom 4 | 3.09 m | 2.74 m | 3.09 m x 2.74 m |
| Upper Level | Primary Bedroom | 4.32 m | 3.99 m | 4.32 m x 3.99 m |
| Upper Level | Bedroom 2 | 3.99 m | 2.88 m | 3.99 m x 2.88 m |
| Upper Level | Bedroom 3 | 3.99 m | 2.86 m | 3.99 m x 2.86 m |
| Upper Level | Bonus Room | 4.13 m | 3.04 m | 4.13 m x 3.04 m |
| Upper Level | Laundry Room | Measurements not available |
https://www.realtor.ca/real-estate/27259548/11229-102-st-nw-edmonton-spruce-avenue
Interested?
Contact us for more information
Patti Proctor
Associate
301-11044 82 Ave Nw
Edmonton, Alberta T6G 0T2
Christopher Proctor
Associate
301-11044 82 Ave Nw
Edmonton, Alberta T6G 0T2

















