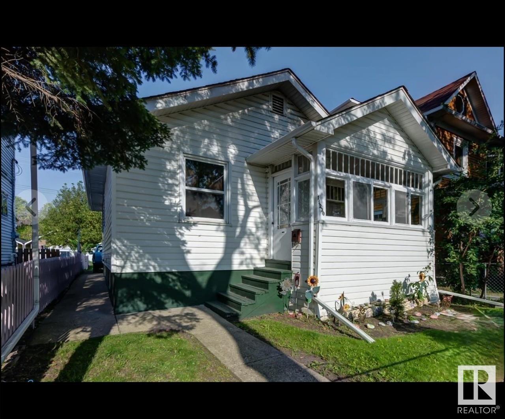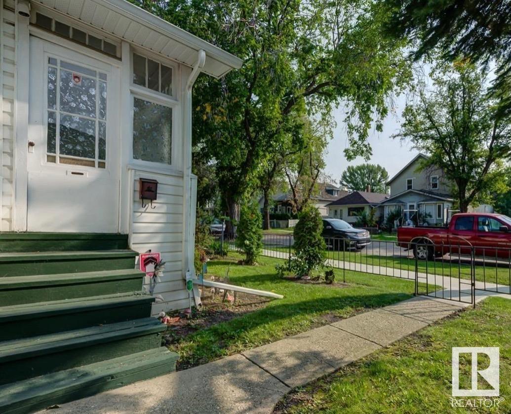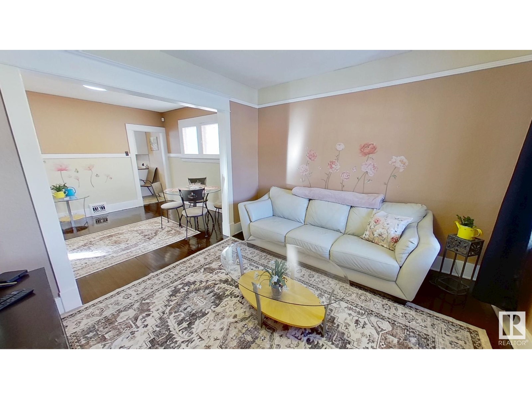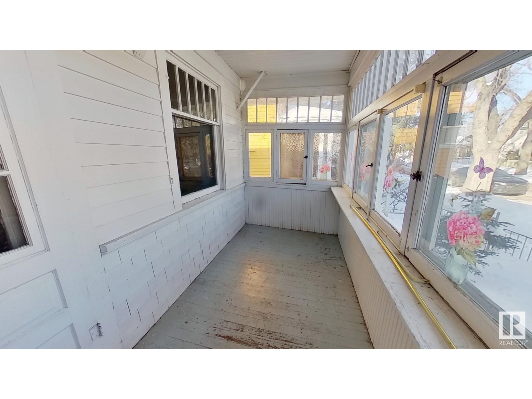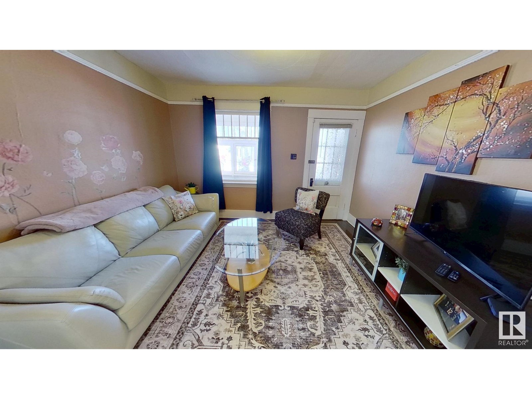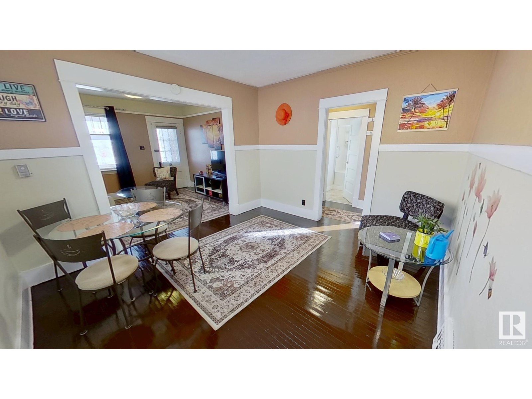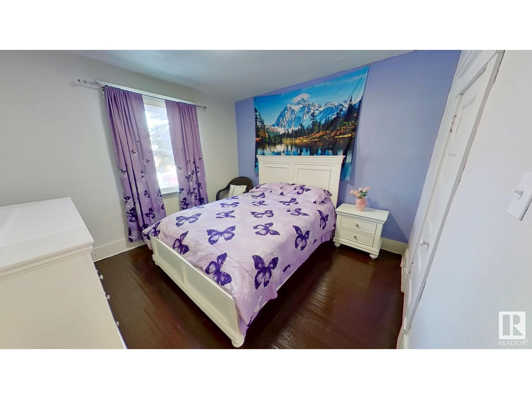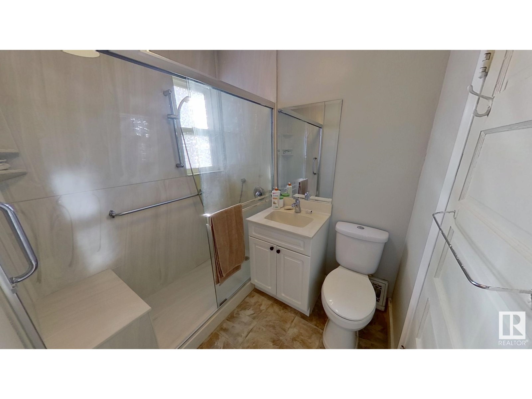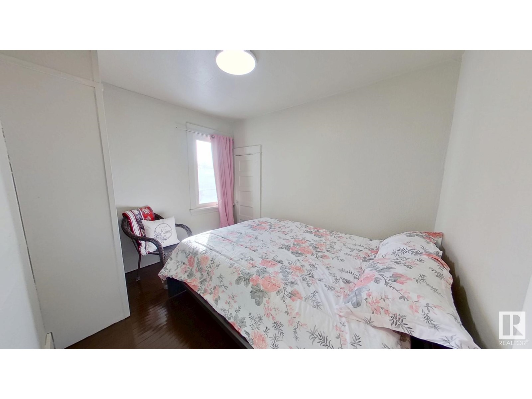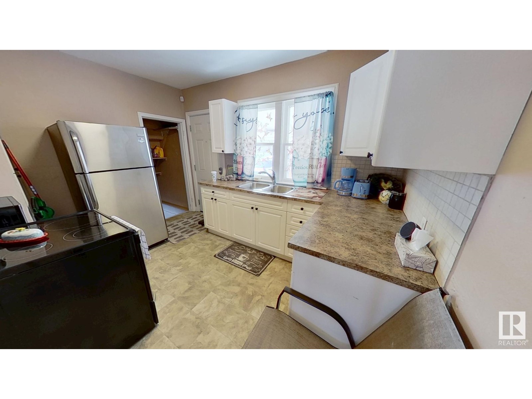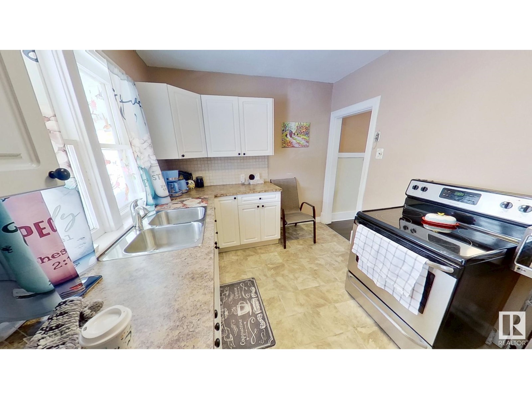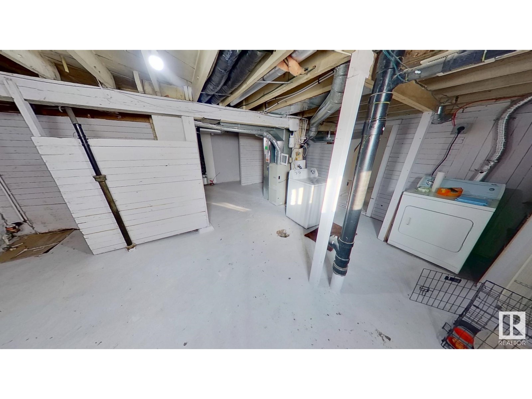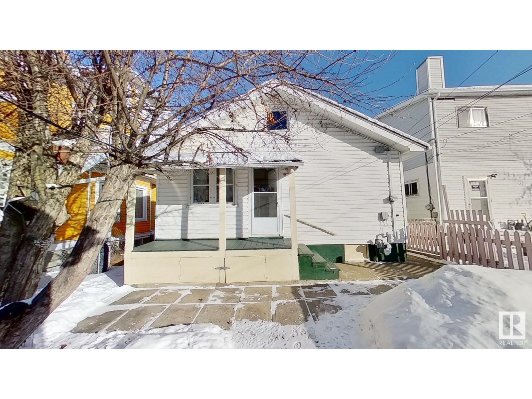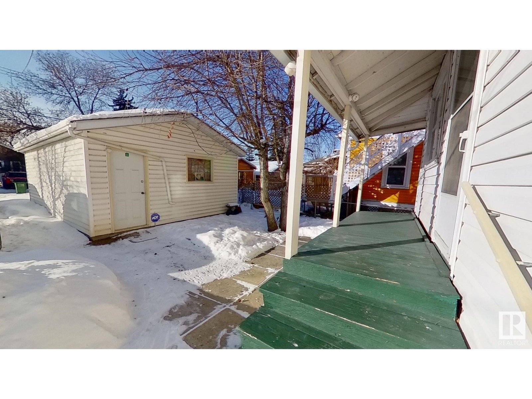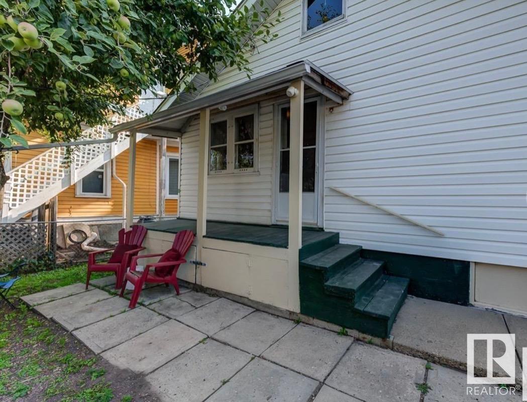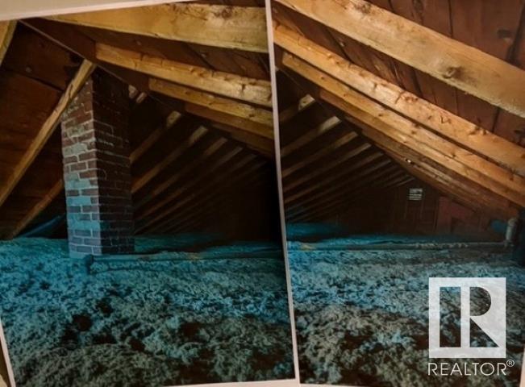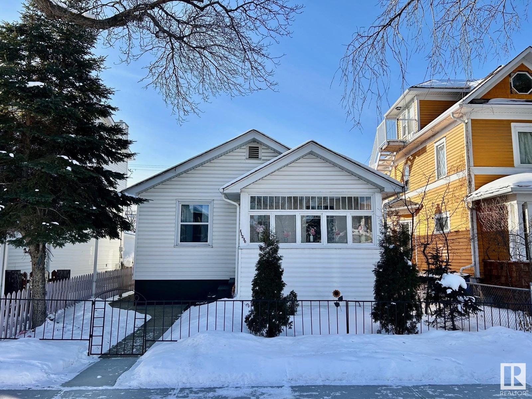11230 96 St Nw Edmonton, Alberta T5G 1S9
$235,000
Welcome to this charming 100-year-old solid historical home. This sweet home offers a warm & inviting atmosphere, upon entering you are greeted by a spacious living area, newly done wood floors creating a comfortable space for relaxation and family. The adjacent upgraded kitchen is functional & efficient. The two newly painted bedrooms and new lighting provide comfortable and cozy sleeping quarters. The upgraded bathroom has a large walk-in shower for your enjoyment. The basement partially finished with 2 extra bedrooms roughed in ready for use and room to add extra storage or recreational room. Don’t forget the extra large garage with extra parking. This character home is located in the rich and vibrant Alberta Avenue Community nearby schools, NAIT, library, hospitals, malls, local shops, restaurants and public transportation including the nearby LRT. Enjoy this family home for generations to come! (id:46923)
Open House
This property has open houses!
1:00 pm
Ends at:3:00 pm
Property Details
| MLS® Number | E4423042 |
| Property Type | Single Family |
| Neigbourhood | Alberta Avenue |
| Amenities Near By | Playground, Public Transit, Schools, Shopping |
| Community Features | Public Swimming Pool |
| Features | Treed, Paved Lane, Lane, No Animal Home, No Smoking Home |
| Structure | Porch |
| View Type | City View |
Building
| Bathroom Total | 1 |
| Bedrooms Total | 4 |
| Appliances | Dryer, Microwave, Refrigerator, Stove, Washer |
| Architectural Style | Bungalow |
| Basement Development | Partially Finished |
| Basement Type | Full (partially Finished) |
| Constructed Date | 1925 |
| Construction Status | Insulation Upgraded |
| Construction Style Attachment | Detached |
| Heating Type | Forced Air |
| Stories Total | 1 |
| Size Interior | 762 Ft2 |
| Type | House |
Parking
| Oversize | |
| Detached Garage |
Land
| Acreage | No |
| Fence Type | Fence |
| Land Amenities | Playground, Public Transit, Schools, Shopping |
| Size Irregular | 367.73 |
| Size Total | 367.73 M2 |
| Size Total Text | 367.73 M2 |
Rooms
| Level | Type | Length | Width | Dimensions |
|---|---|---|---|---|
| Basement | Den | 2.59 m | 3.25 m | 2.59 m x 3.25 m |
| Basement | Bedroom 3 | 3.26 m | 3.41 m | 3.26 m x 3.41 m |
| Basement | Bedroom 4 | 3.32 m | 3.21 m | 3.32 m x 3.21 m |
| Basement | Laundry Room | 2.44 m | 2.22 m | 2.44 m x 2.22 m |
| Basement | Utility Room | 2.89 m | 1.87 m | 2.89 m x 1.87 m |
| Main Level | Living Room | 3.62 m | 3.25 m | 3.62 m x 3.25 m |
| Main Level | Dining Room | 3.33 m | 3.63 m | 3.33 m x 3.63 m |
| Main Level | Kitchen | 2.69 m | 3.63 m | 2.69 m x 3.63 m |
| Main Level | Primary Bedroom | 3.31 m | 3.29 m | 3.31 m x 3.29 m |
| Main Level | Bedroom 2 | 2.64 m | 3.27 m | 2.64 m x 3.27 m |
https://www.realtor.ca/real-estate/27958056/11230-96-st-nw-edmonton-alberta-avenue
Contact Us
Contact us for more information
Erin Holowach
Associate
10807 124 St Nw
Edmonton, Alberta T5M 0H4
(877) 888-3131

