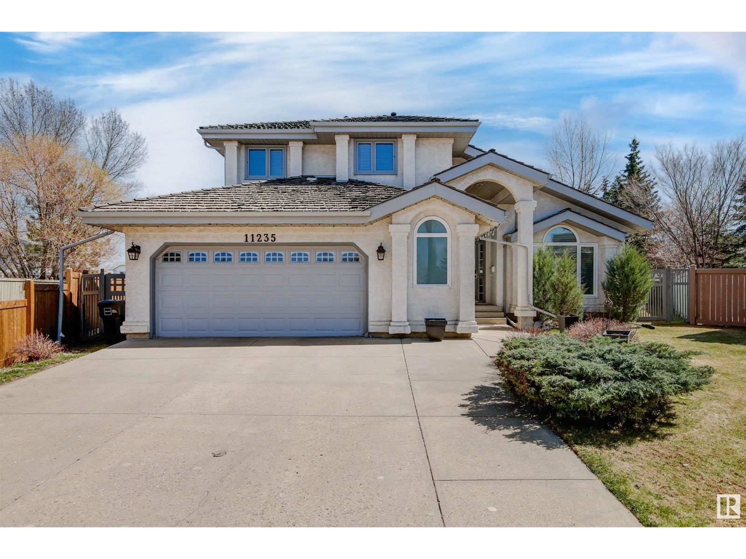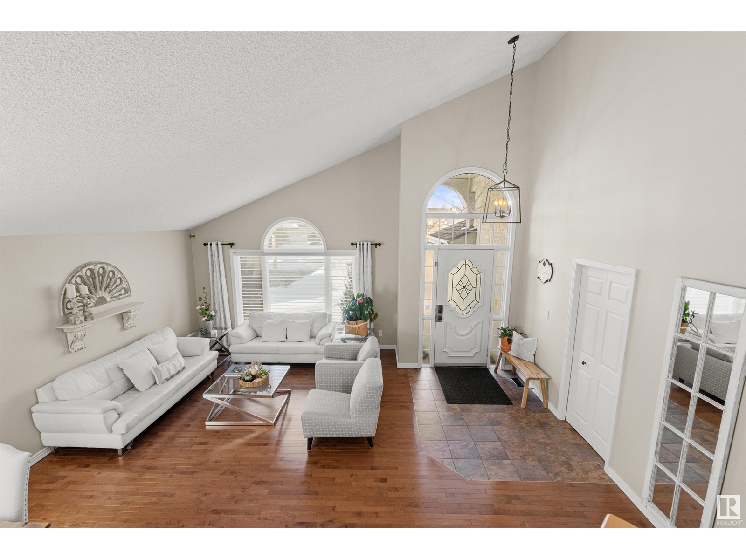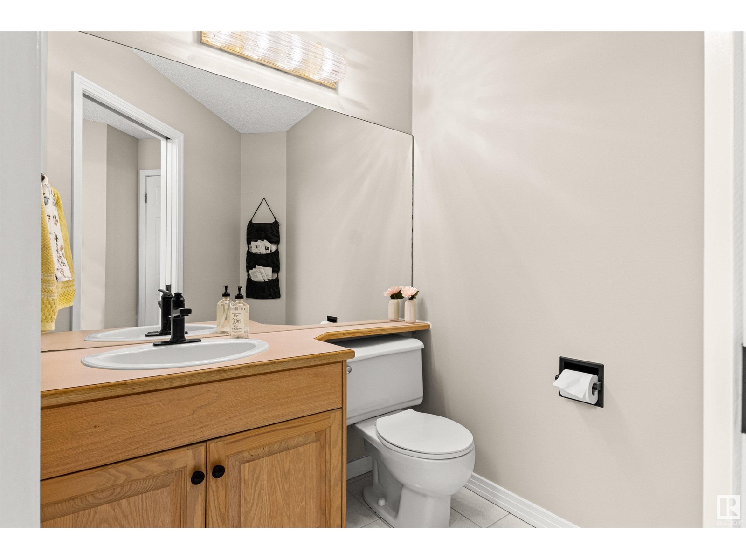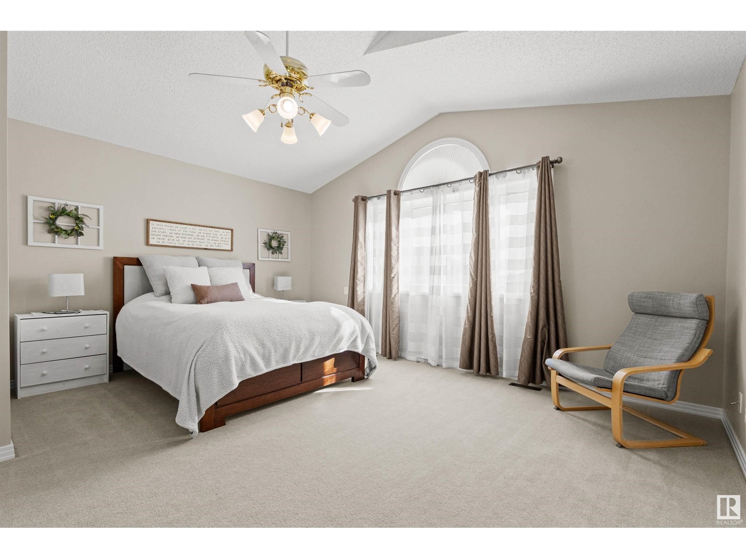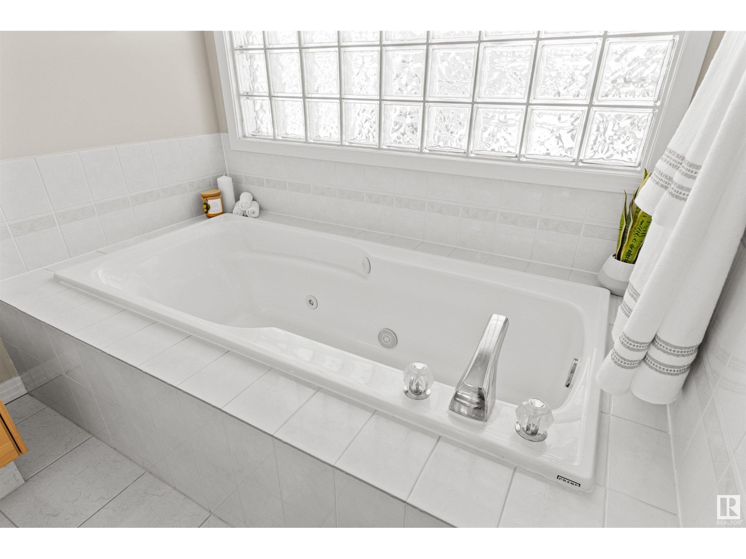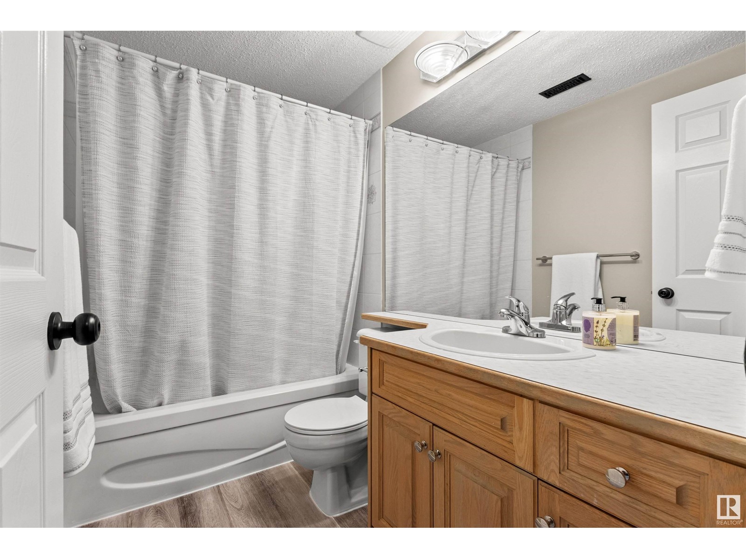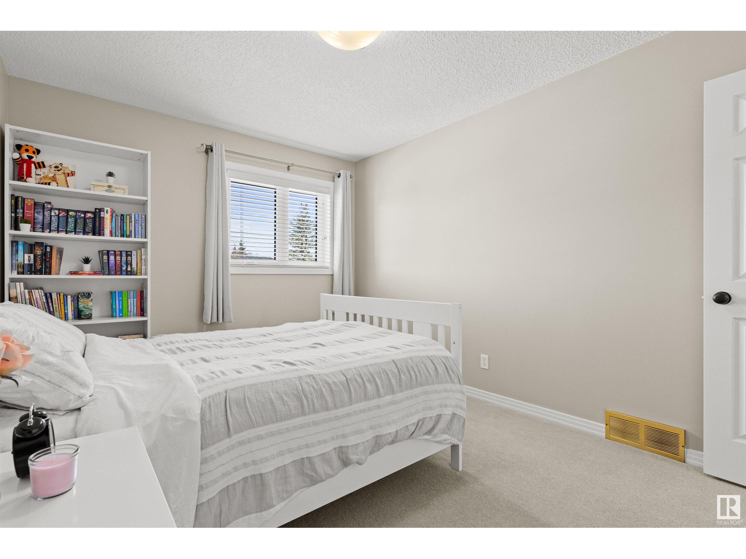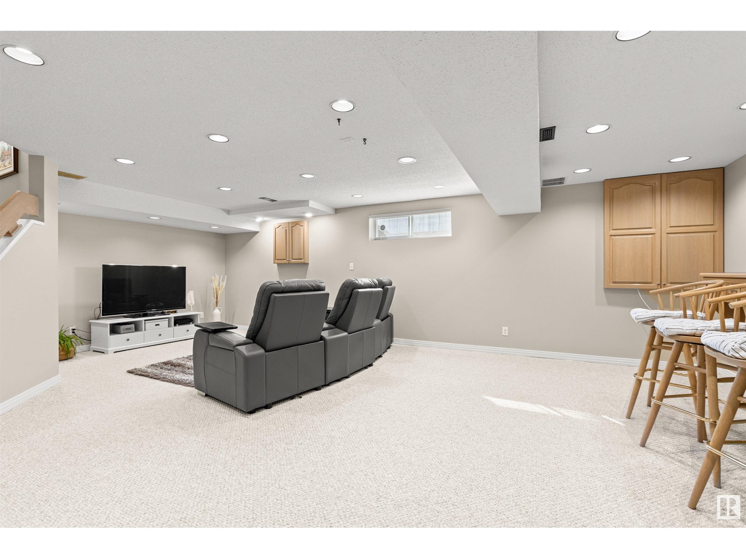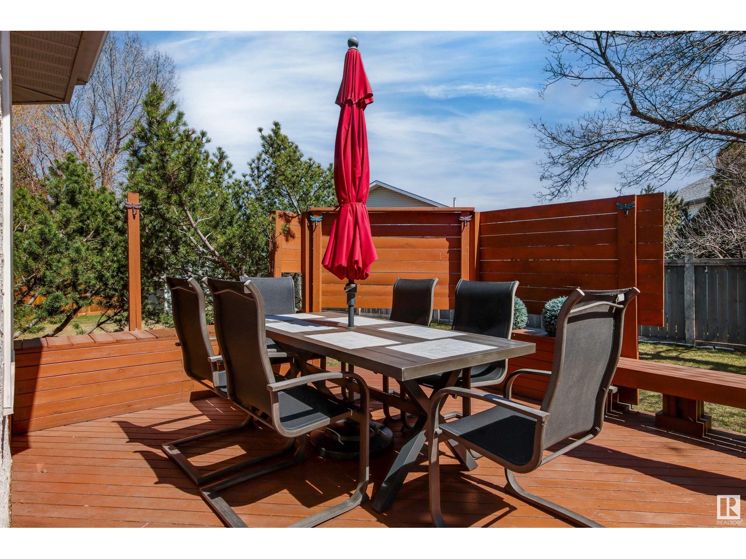11235 10a Av Nw Edmonton, Alberta T6J 6S3
$749,500
Filled w/natural light, this wonderful 2427’ 4-BDRM family home sits on a giant 9400’ lot & is nestled in a quiet cul-de-sac, just steps to the Elementary School. With large rooms throughout, the main floor has formal LR & DR, the kitchen w/tons of storage, a bright breakfast nook, a huge family room w/adjacent office & laundry room w/access to the OS double garage. There are 3 upper BDRMS including the huge primary w/a 5-pce ensuite & W-I closet. The basement has a large RR w/a wet bar & lots of space for a games table. There is also a large BDRM, full bath & tons of storage. Furnaces(2022) HWT(2020) & main floor windows have been replaced except 2 by the kitchen sink. This home will appeal to active families who love outdoor activities. Let the kids run free in the huge pie lot, play ball hockey in the cul-de-sac. Enjoy BBQs on the spacious sunny deck. This air-conditioned and freshly painted Twin Brooks beauty has easy access to shops & amenities of the Common, the future LRT, the Henday & YEG. (id:46923)
Property Details
| MLS® Number | E4434344 |
| Property Type | Single Family |
| Neigbourhood | Twin Brooks |
| Amenities Near By | Golf Course, Playground, Public Transit, Schools, Shopping |
| Features | Cul-de-sac, Flat Site |
| Parking Space Total | 4 |
| Structure | Deck |
Building
| Bathroom Total | 4 |
| Bedrooms Total | 4 |
| Appliances | Dishwasher, Dryer, Garage Door Opener Remote(s), Garage Door Opener, Garburator, Microwave Range Hood Combo, Refrigerator, Storage Shed, Stove, Central Vacuum, Washer |
| Basement Development | Finished |
| Basement Type | Full (finished) |
| Constructed Date | 1990 |
| Construction Style Attachment | Detached |
| Cooling Type | Central Air Conditioning |
| Half Bath Total | 1 |
| Heating Type | Forced Air |
| Stories Total | 2 |
| Size Interior | 2,427 Ft2 |
| Type | House |
Parking
| Attached Garage |
Land
| Acreage | No |
| Fence Type | Fence |
| Land Amenities | Golf Course, Playground, Public Transit, Schools, Shopping |
| Size Irregular | 873.47 |
| Size Total | 873.47 M2 |
| Size Total Text | 873.47 M2 |
Rooms
| Level | Type | Length | Width | Dimensions |
|---|---|---|---|---|
| Basement | Bedroom 4 | 4.11 m | 3.46 m | 4.11 m x 3.46 m |
| Basement | Recreation Room | 5.59 m | 7.68 m | 5.59 m x 7.68 m |
| Basement | Storage | 3.14 m | 1.1 m | 3.14 m x 1.1 m |
| Main Level | Living Room | 4.48 m | 5.12 m | 4.48 m x 5.12 m |
| Main Level | Dining Room | 4.78 m | 2.94 m | 4.78 m x 2.94 m |
| Main Level | Kitchen | 5.34 m | 3.47 m | 5.34 m x 3.47 m |
| Main Level | Family Room | 5.86 m | 4.53 m | 5.86 m x 4.53 m |
| Main Level | Den | 2.85 m | 3.78 m | 2.85 m x 3.78 m |
| Upper Level | Primary Bedroom | 4.84 m | 5.79 m | 4.84 m x 5.79 m |
| Upper Level | Bedroom 2 | 3.22 m | 4.37 m | 3.22 m x 4.37 m |
| Upper Level | Bedroom 3 | 2.99 m | 3.9 m | 2.99 m x 3.9 m |
https://www.realtor.ca/real-estate/28256086/11235-10a-av-nw-edmonton-twin-brooks
Contact Us
Contact us for more information

Edward J. Lastiwka
Associate
(780) 431-5624
www.edshomepage.com/
3018 Calgary Trail Nw
Edmonton, Alberta T6J 6V4
(780) 431-5600
(780) 431-5624

