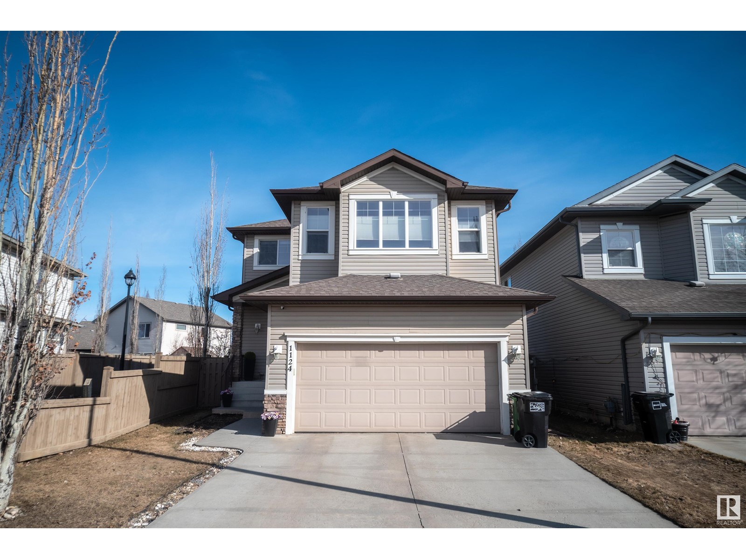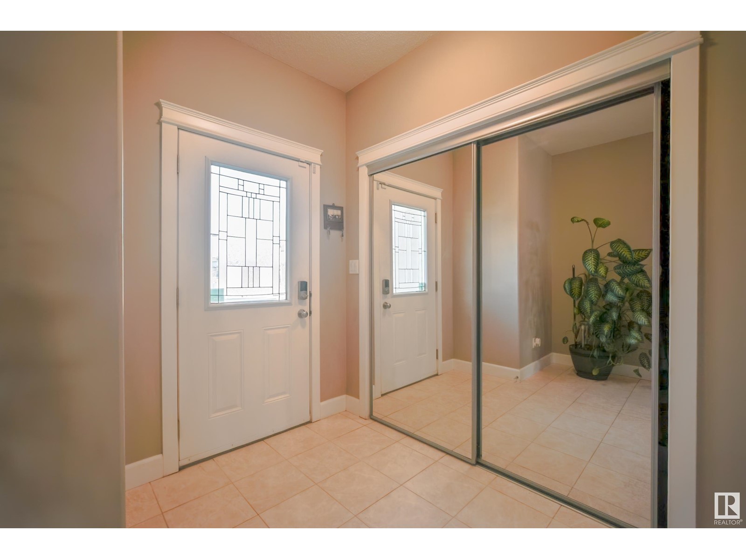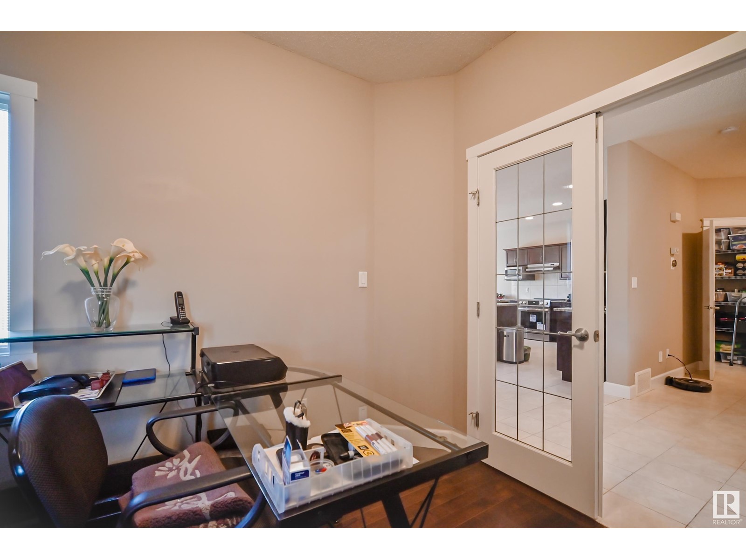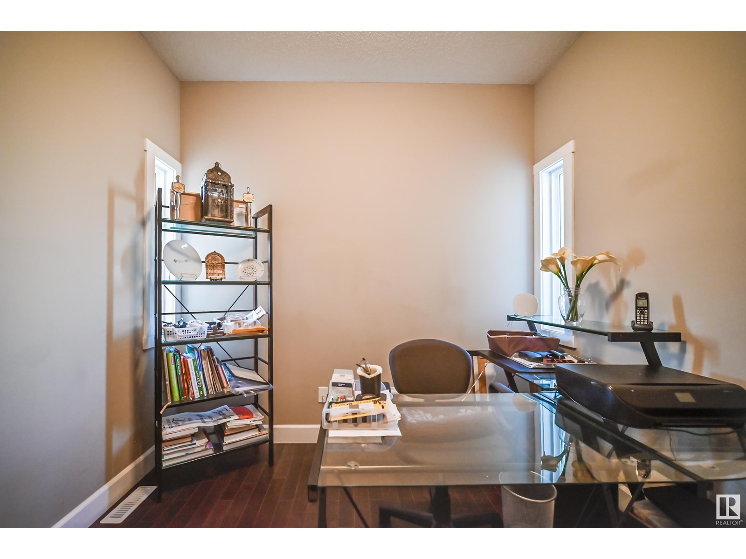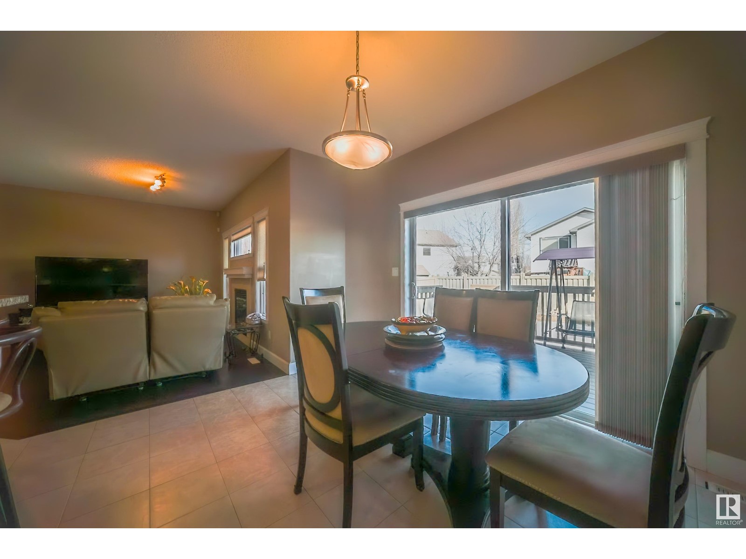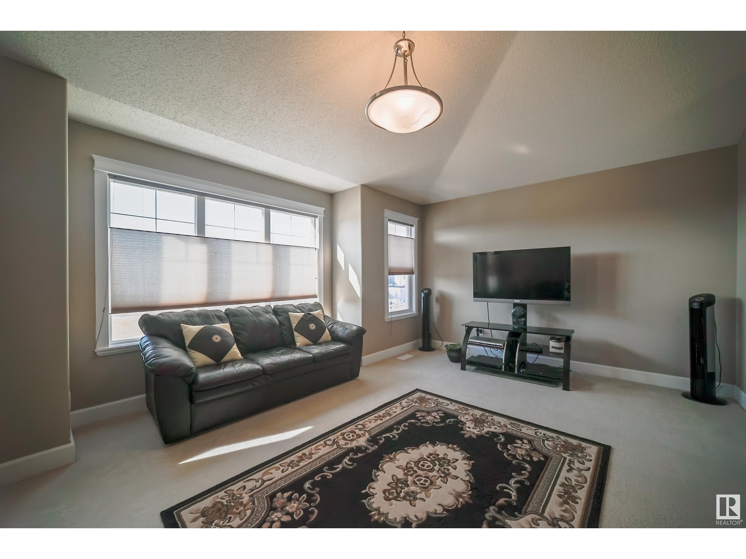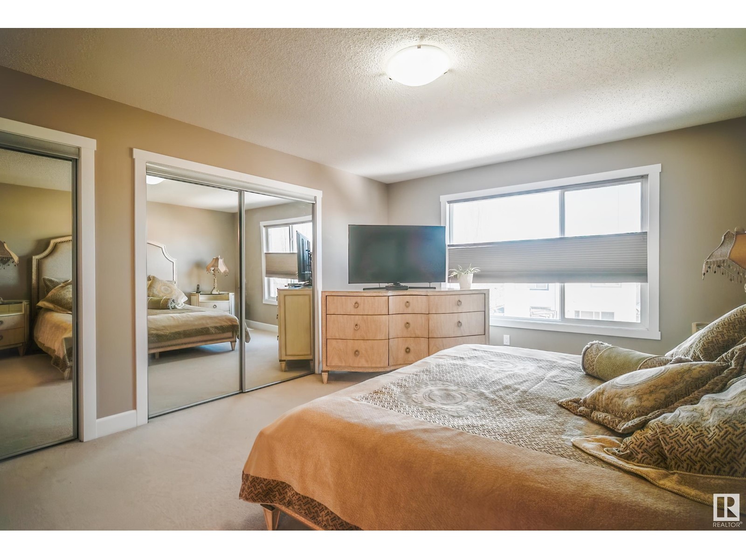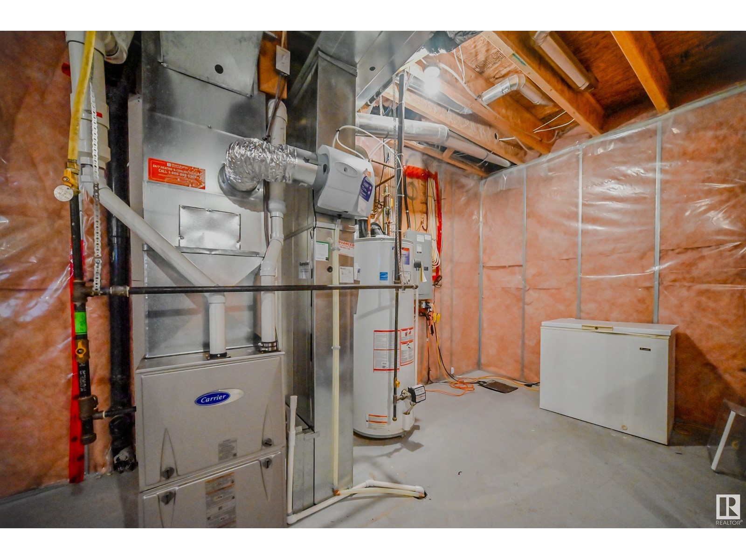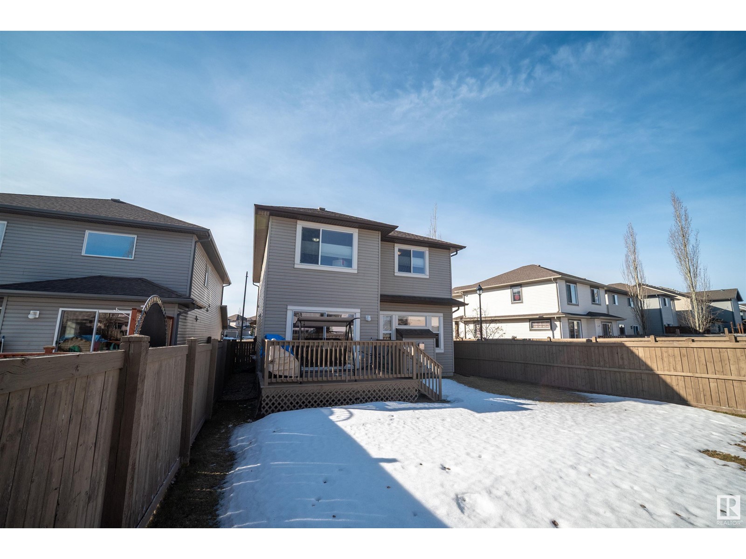1124 Hays Dr Nw Edmonton, Alberta T6M 0M2
$629,888
Over 2300 sq ft Bedrock home with 9ft ceilings on all three floors. Corner walkway so no neighbors on one side. Main floor has office space, living room with gas fireplace, kitchen and dining with ceramic tiles and hardwood. Kitchen has ceramic back splash, granite counter tops with raised breakfast bar and walk through pantry. Stainless steel appliance - fridge and stove are new. There is 2pc bathroom on the main floor. Nice size dining area leading to the deck with sliding doors. Deck has gas line. Huge yard and is very well maintained. Upstairs has three bedrooms. Master has his and hers closet space with 5 pc. ensuite. Two other bedrooms are big size. Bonus room is on the other side with big windows. There is also another 4pc. bathroom. You can walk to bus stop and all amenities. Close to anthony henday. Park in front of the house which is a bonus. (id:46923)
Property Details
| MLS® Number | E4427641 |
| Property Type | Single Family |
| Neigbourhood | The Hamptons |
| Amenities Near By | Playground, Public Transit, Schools, Shopping |
| Features | Paved Lane, No Animal Home, No Smoking Home |
| Structure | Deck |
Building
| Bathroom Total | 3 |
| Bedrooms Total | 3 |
| Amenities | Ceiling - 9ft |
| Appliances | Dryer, Hood Fan, Microwave, Refrigerator, Stove, Washer, Window Coverings |
| Basement Development | Unfinished |
| Basement Type | Full (unfinished) |
| Constructed Date | 2010 |
| Construction Style Attachment | Detached |
| Fireplace Fuel | Gas |
| Fireplace Present | Yes |
| Fireplace Type | Unknown |
| Half Bath Total | 1 |
| Heating Type | Forced Air |
| Stories Total | 2 |
| Size Interior | 2,357 Ft2 |
| Type | House |
Parking
| Attached Garage |
Land
| Acreage | No |
| Fence Type | Fence |
| Land Amenities | Playground, Public Transit, Schools, Shopping |
| Size Irregular | 442.15 |
| Size Total | 442.15 M2 |
| Size Total Text | 442.15 M2 |
Rooms
| Level | Type | Length | Width | Dimensions |
|---|---|---|---|---|
| Basement | Games Room | 5.73 m | 7.2 m | 5.73 m x 7.2 m |
| Main Level | Living Room | 4.2 m | 4.9 m | 4.2 m x 4.9 m |
| Main Level | Dining Room | 3.9 m | 3 m | 3.9 m x 3 m |
| Main Level | Kitchen | 3.99 m | 4.04 m | 3.99 m x 4.04 m |
| Main Level | Den | 2.742 m | 2.7 m | 2.742 m x 2.7 m |
| Upper Level | Primary Bedroom | 4.03 m | 5.7 m | 4.03 m x 5.7 m |
| Upper Level | Bedroom 2 | 3.49 m | 4.4 m | 3.49 m x 4.4 m |
| Upper Level | Bedroom 3 | 3.41 m | 3.7 m | 3.41 m x 3.7 m |
| Upper Level | Bonus Room | 5.78 m | 5.05 m | 5.78 m x 5.05 m |
| Upper Level | Laundry Room | 2.57 m | 2.1 m | 2.57 m x 2.1 m |
https://www.realtor.ca/real-estate/28081170/1124-hays-dr-nw-edmonton-the-hamptons
Contact Us
Contact us for more information

Azmina Ladha
Associate
(780) 436-6178
3659 99 St Nw
Edmonton, Alberta T6E 6K5
(780) 436-1162
(780) 436-6178



