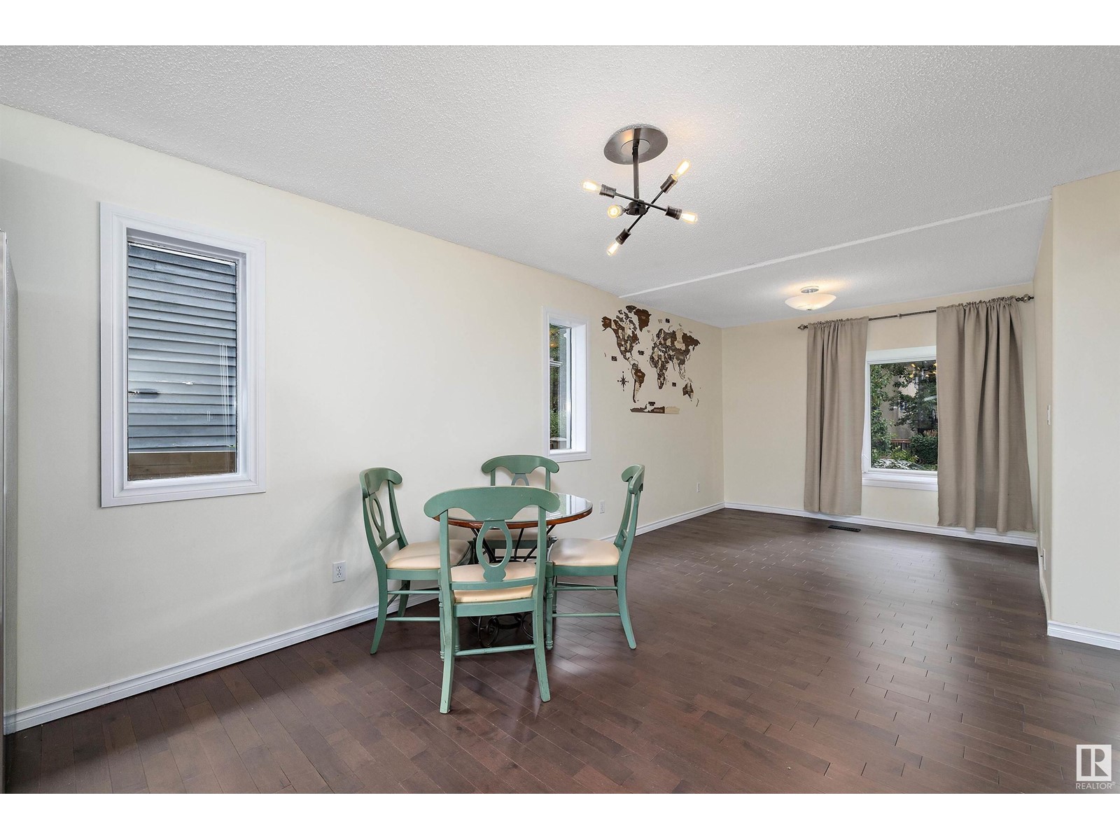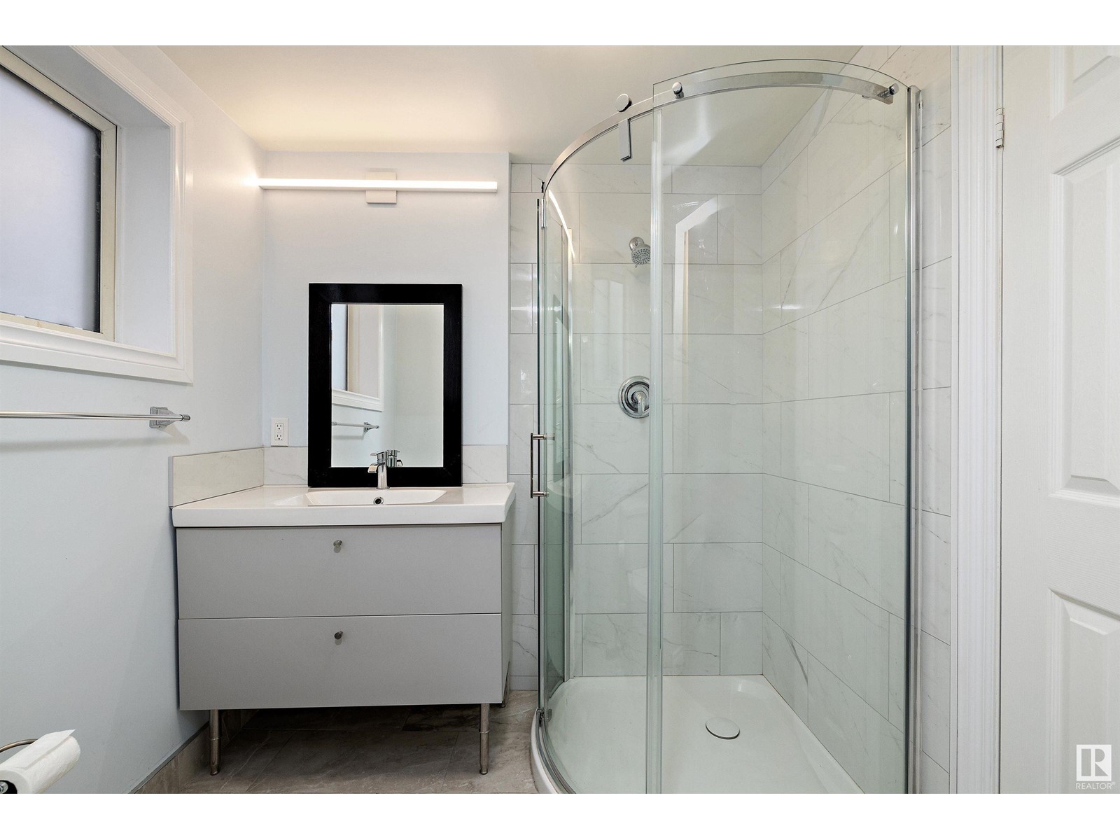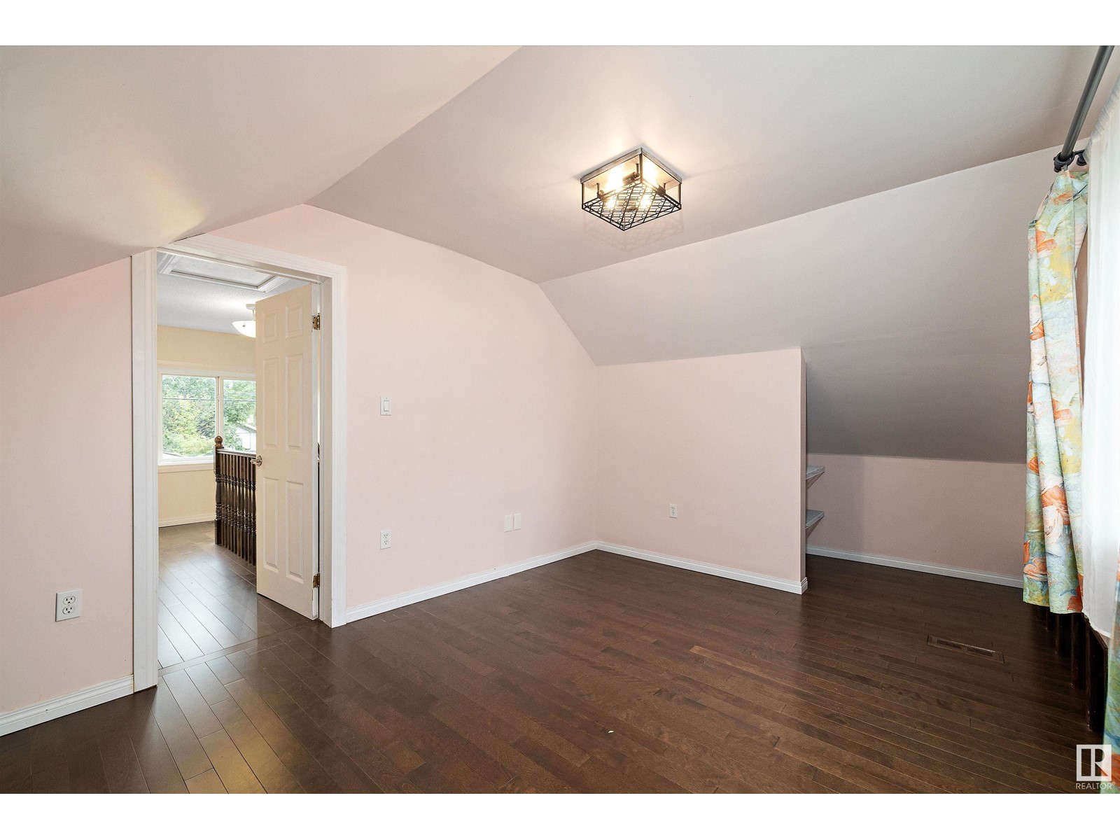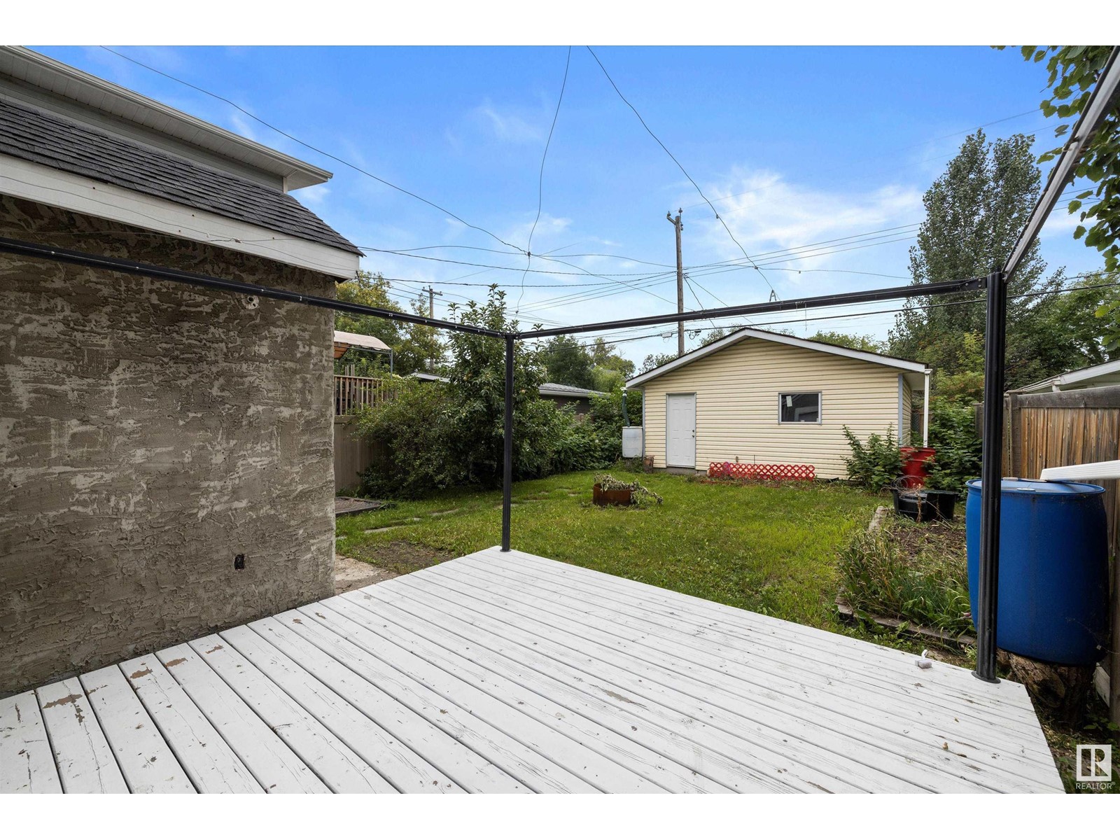11242 95a St Nw Edmonton, Alberta T5G 1N8
$365,000
Gorgeous 2 stry home located on a mature, quiet treelined street in one of Edmontons historic neighbourhoods. Pride of ownership abounds. Offering 1221 sq ft with 3 bedrooms, 2 full bathrooms and two half bathrooms, nice open main floor plan with generous kitchen, dining area and living room. Main floor primary bedroom and 3 pce ensuite. Upstairs offers two bedrooms and full bathroom. The home has newer windows, shingles, upgraded plumbing and wiring, newer furnace and H2O tank. The yard is a great place to hang out and entertain with ground level deck, large private yard. For those winters, you get a newer double detached garage to keep your vehicles out of the Alberta elements. Located within walking distance to Little Italy, parks, schools and so many other amenities, this home really does offer everything you could possibly want in your new home. (id:46923)
Property Details
| MLS® Number | E4403373 |
| Property Type | Single Family |
| Neigbourhood | Alberta Avenue |
| AmenitiesNearBy | Playground, Public Transit, Schools, Shopping |
| Features | Lane |
| ParkingSpaceTotal | 2 |
| Structure | Deck |
Building
| BathroomTotal | 4 |
| BedroomsTotal | 3 |
| Appliances | Dishwasher, Dryer, Garage Door Opener, Microwave Range Hood Combo, Refrigerator, Stove, Washer |
| BasementDevelopment | Partially Finished |
| BasementType | Full (partially Finished) |
| ConstructedDate | 1962 |
| ConstructionStyleAttachment | Detached |
| HalfBathTotal | 2 |
| HeatingType | Forced Air |
| StoriesTotal | 2 |
| SizeInterior | 1221.9191 Sqft |
| Type | House |
Parking
| Detached Garage |
Land
| Acreage | No |
| FenceType | Fence |
| LandAmenities | Playground, Public Transit, Schools, Shopping |
| SizeIrregular | 367.78 |
| SizeTotal | 367.78 M2 |
| SizeTotalText | 367.78 M2 |
Rooms
| Level | Type | Length | Width | Dimensions |
|---|---|---|---|---|
| Basement | Laundry Room | 2.43 m | 2.82 m | 2.43 m x 2.82 m |
| Main Level | Living Room | 2.7 m | 3.01 m | 2.7 m x 3.01 m |
| Main Level | Dining Room | 3.51 m | 3.27 m | 3.51 m x 3.27 m |
| Main Level | Kitchen | 3.11 m | 3.26 m | 3.11 m x 3.26 m |
| Main Level | Primary Bedroom | 3.67 m | 3.22 m | 3.67 m x 3.22 m |
| Upper Level | Bedroom 2 | 3.11 m | 4.78 m | 3.11 m x 4.78 m |
| Upper Level | Bedroom 3 | 3.82 m | 2.66 m | 3.82 m x 2.66 m |
https://www.realtor.ca/real-estate/27325951/11242-95a-st-nw-edmonton-alberta-avenue
Interested?
Contact us for more information
Chris Broadhurst
Associate
2852 Calgary Tr Nw
Edmonton, Alberta T6J 6V7































