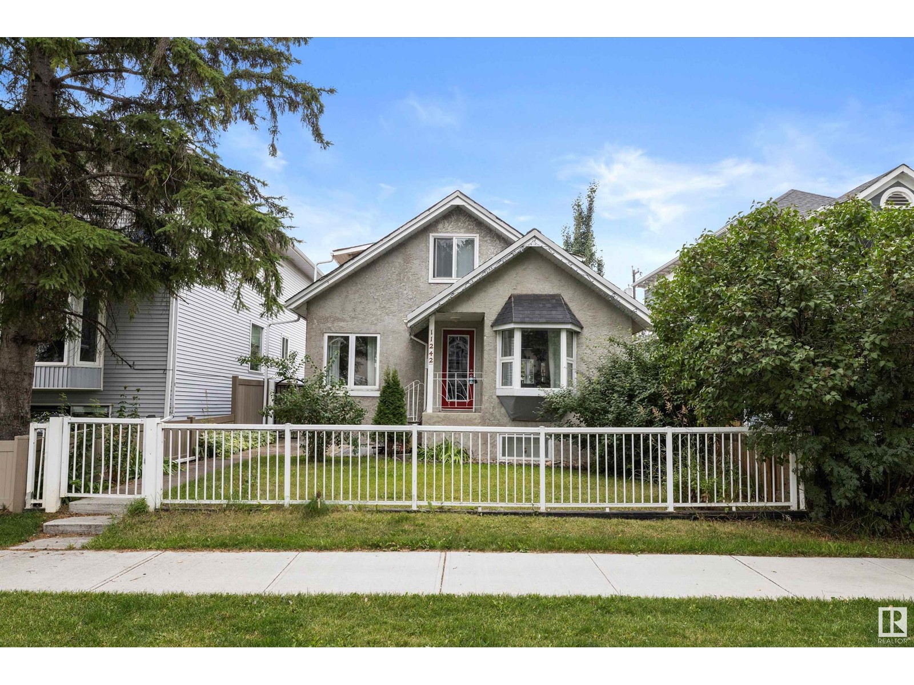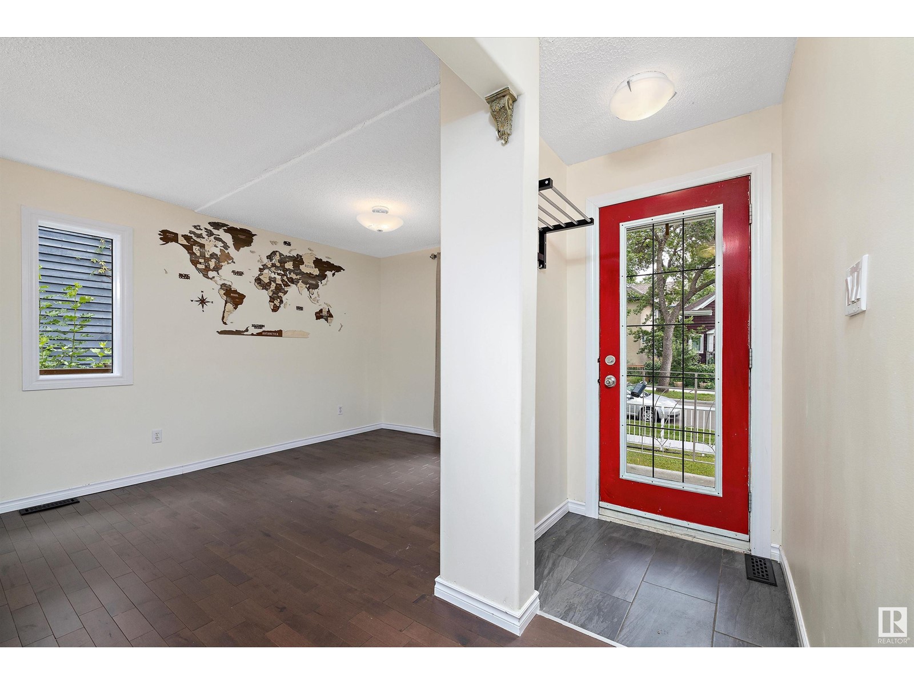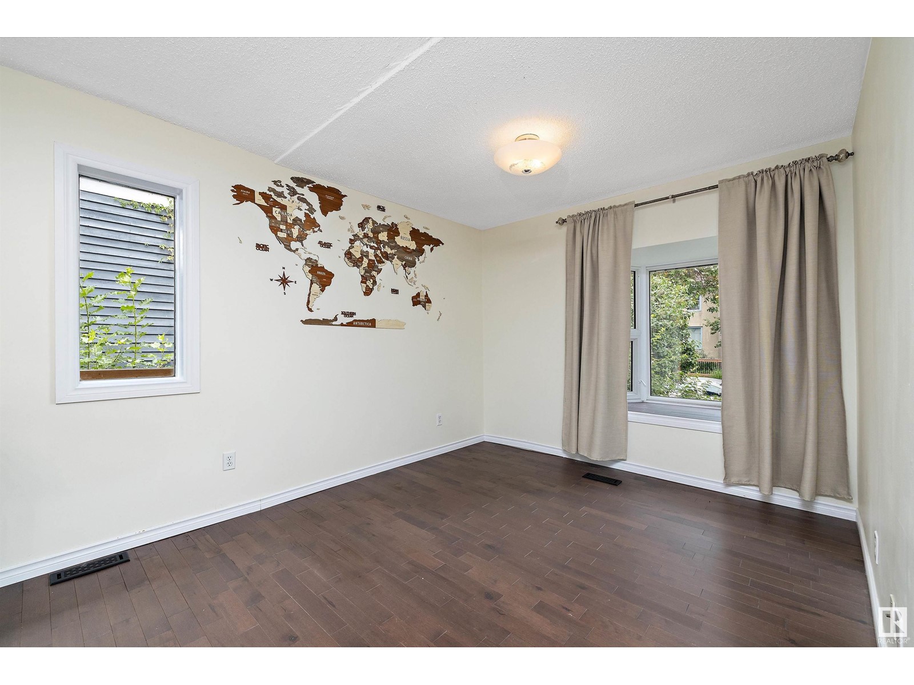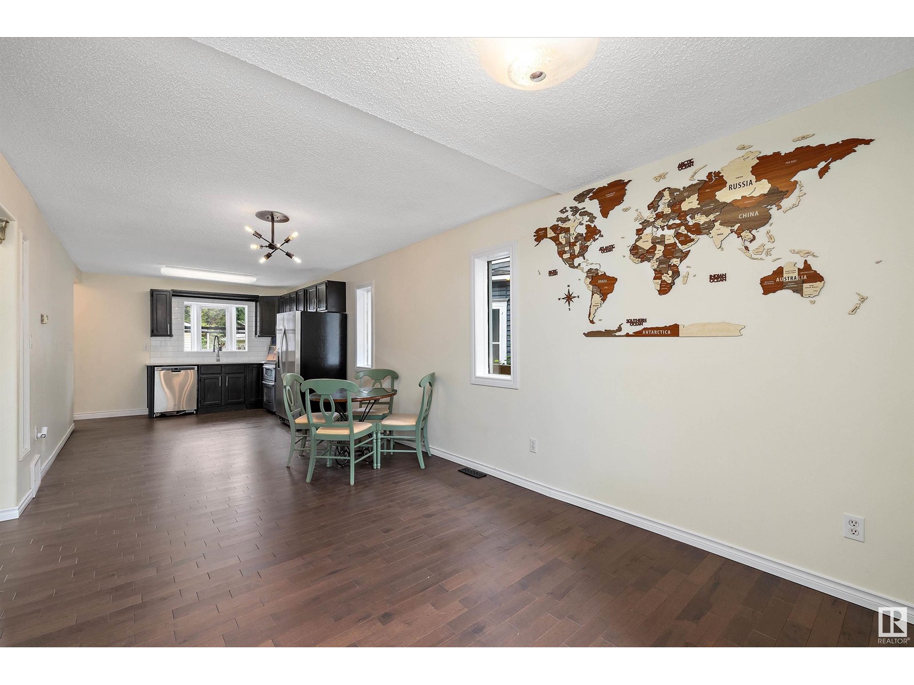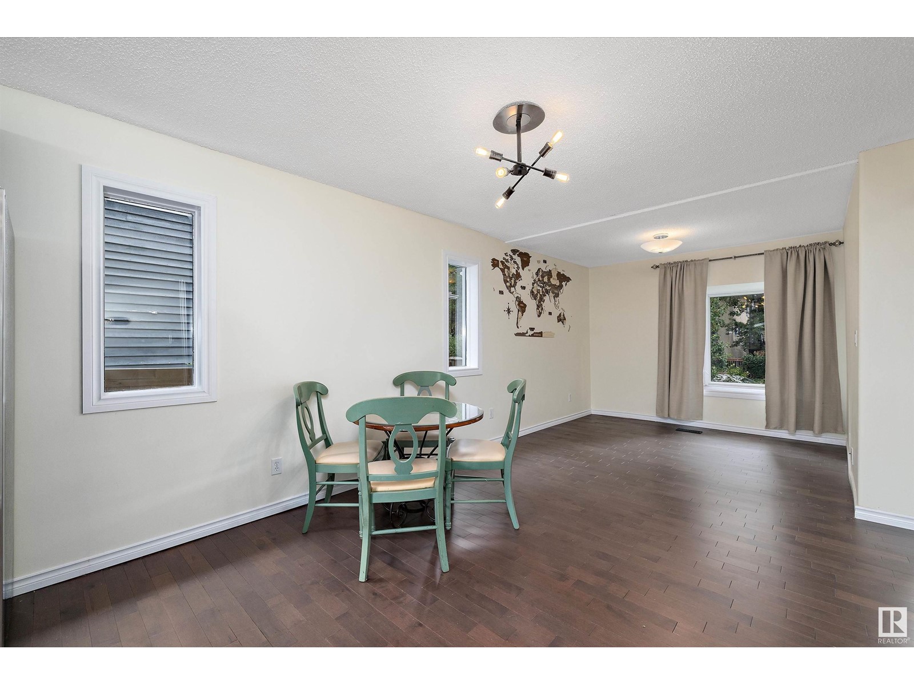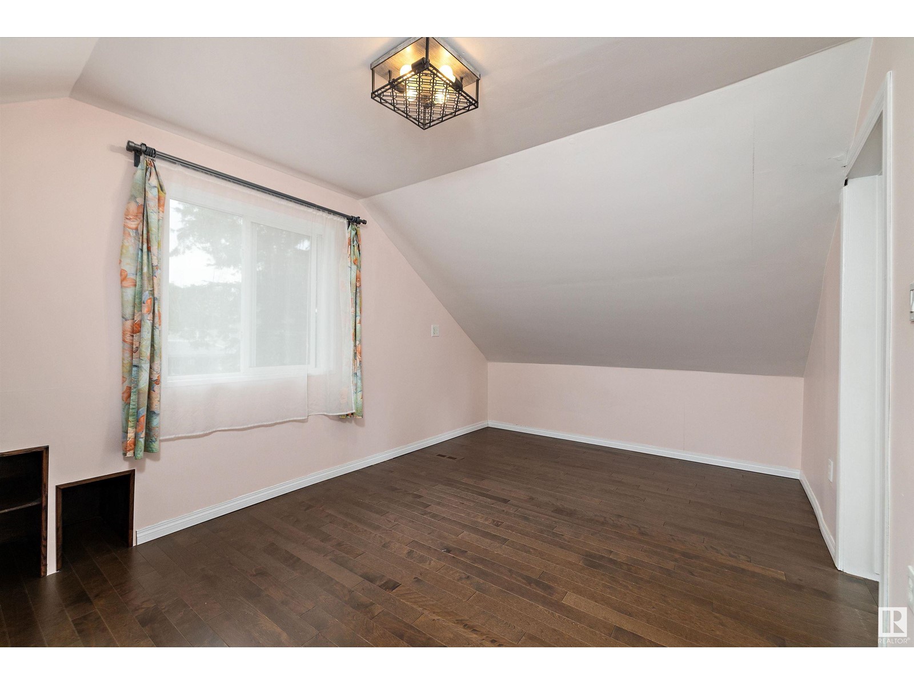(780) 233-8446
travis@ontheballrealestate.com
11242 95a St Nw Edmonton, Alberta T5G 1N8
3 Bedroom
4 Bathroom
1,222 ft2
Forced Air
$359,000
Happy to offer this amazing 1 1/2 story located on a quiet street surrounded by pride of home ownership. Offering recent upgrades to windows, stucco, shingles, wiring, plumbing, furnace, H2O tank, flooring, kitchen cabinets, bathrooms and double garage built in 2018. Located only steps from schools, parks, lots of shopping and major transit routes. In todays Edmonton housing market, this offers unbeatable value. (id:46923)
Property Details
| MLS® Number | E4422966 |
| Property Type | Single Family |
| Neigbourhood | Alberta Avenue |
| Amenities Near By | Playground, Public Transit, Schools, Shopping |
| Features | Lane |
| Parking Space Total | 2 |
| Structure | Deck |
Building
| Bathroom Total | 4 |
| Bedrooms Total | 3 |
| Appliances | Dishwasher, Dryer, Garage Door Opener, Microwave Range Hood Combo, Refrigerator, Stove, Washer |
| Basement Development | Partially Finished |
| Basement Type | Full (partially Finished) |
| Constructed Date | 1962 |
| Construction Style Attachment | Detached |
| Half Bath Total | 2 |
| Heating Type | Forced Air |
| Stories Total | 2 |
| Size Interior | 1,222 Ft2 |
| Type | House |
Parking
| Detached Garage |
Land
| Acreage | No |
| Fence Type | Fence |
| Land Amenities | Playground, Public Transit, Schools, Shopping |
| Size Irregular | 367.78 |
| Size Total | 367.78 M2 |
| Size Total Text | 367.78 M2 |
Rooms
| Level | Type | Length | Width | Dimensions |
|---|---|---|---|---|
| Basement | Laundry Room | 2.43 m | 2.82 m | 2.43 m x 2.82 m |
| Main Level | Living Room | 2.7 m | 3.01 m | 2.7 m x 3.01 m |
| Main Level | Dining Room | 3.51 m | 3.27 m | 3.51 m x 3.27 m |
| Main Level | Kitchen | 3.11 m | 3.26 m | 3.11 m x 3.26 m |
| Main Level | Primary Bedroom | 3.67 m | 3.22 m | 3.67 m x 3.22 m |
| Upper Level | Bedroom 2 | 3.11 m | 4.78 m | 3.11 m x 4.78 m |
| Upper Level | Bedroom 3 | 3.82 m | 2.66 m | 3.82 m x 2.66 m |
https://www.realtor.ca/real-estate/27956202/11242-95a-st-nw-edmonton-alberta-avenue
Contact Us
Contact us for more information

Chris Broadhurst
Associate
(780) 439-7248
www.chrisbroadhurst.ca/
www.facebook.com/ChrisBroadhurstSellsHomes/
ca.linkedin.com/in/chris-broadhurst-222a4120
RE/MAX River City
2852 Calgary Tr Nw
Edmonton, Alberta T6J 6V7
2852 Calgary Tr Nw
Edmonton, Alberta T6J 6V7
(780) 485-5005
(780) 432-6513

