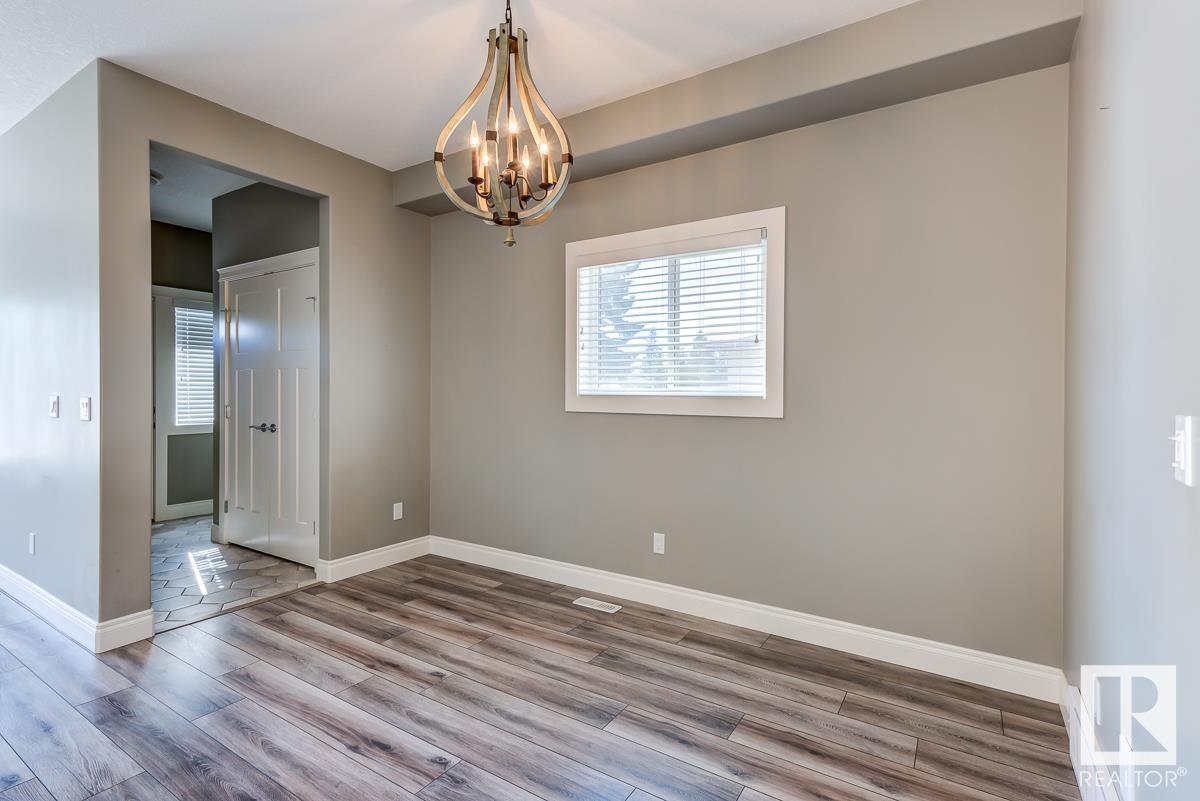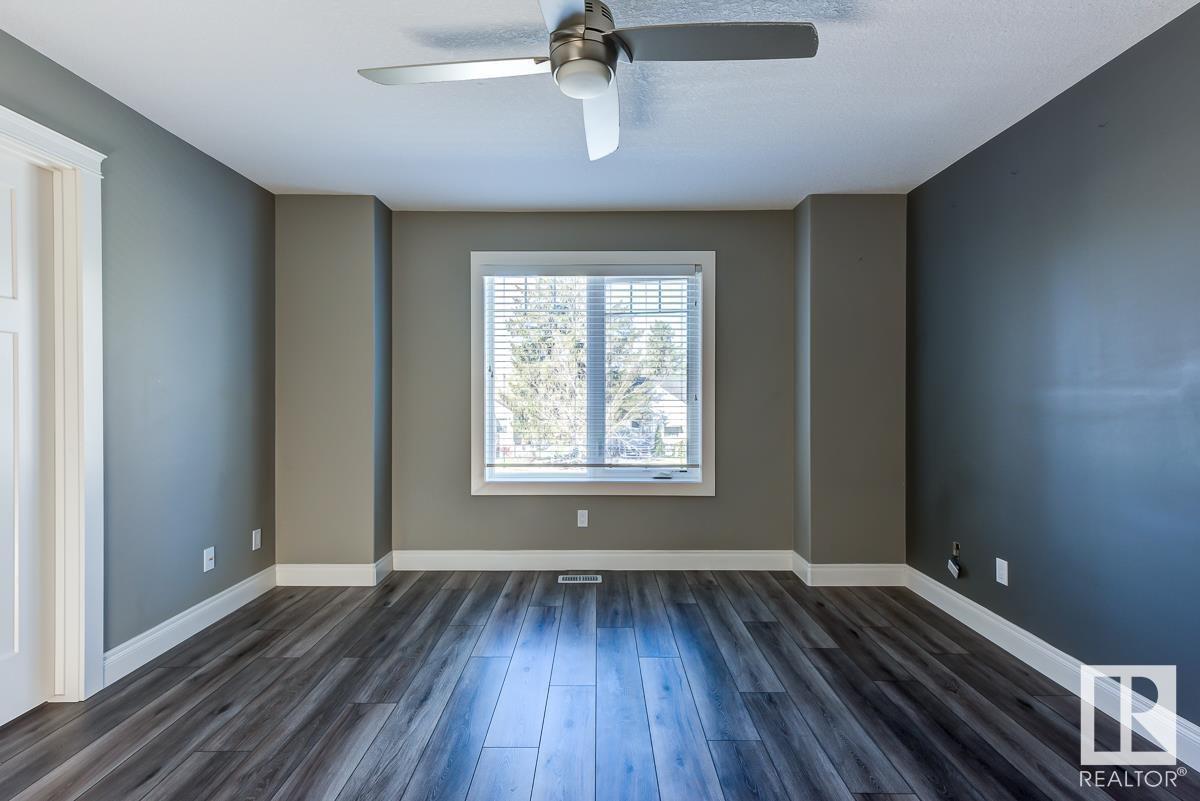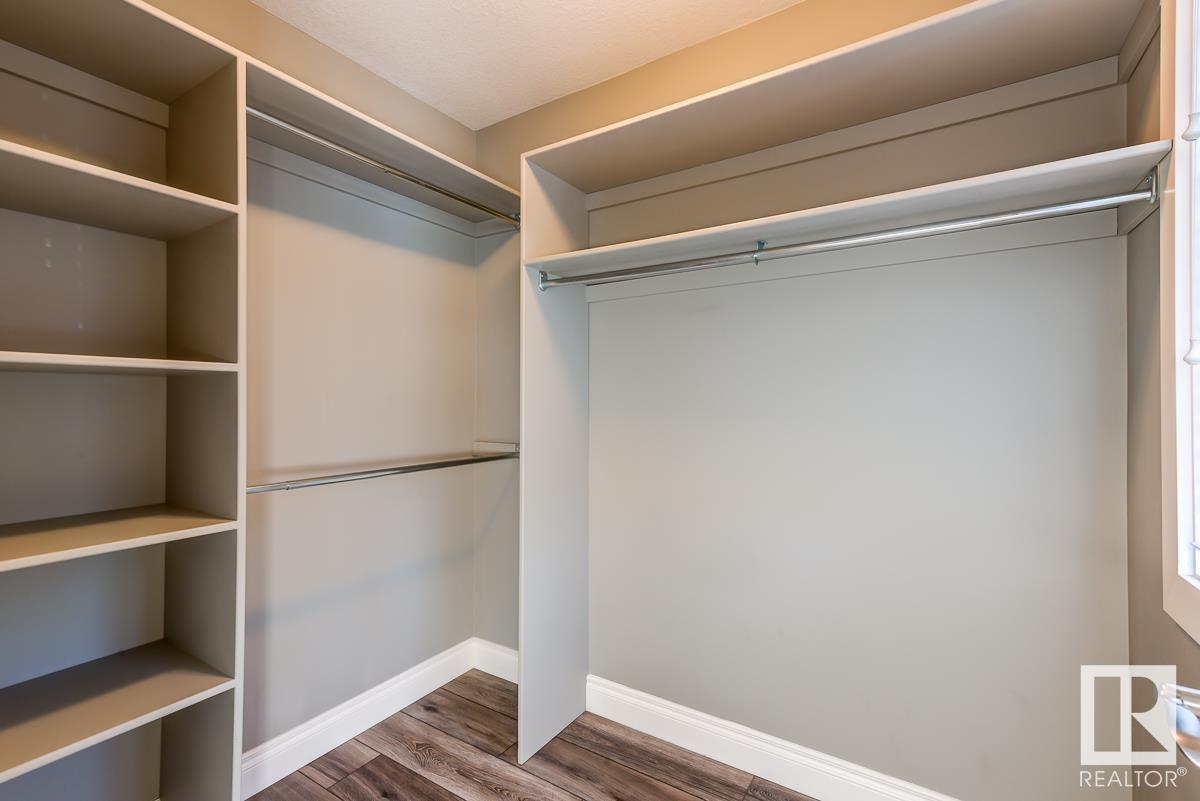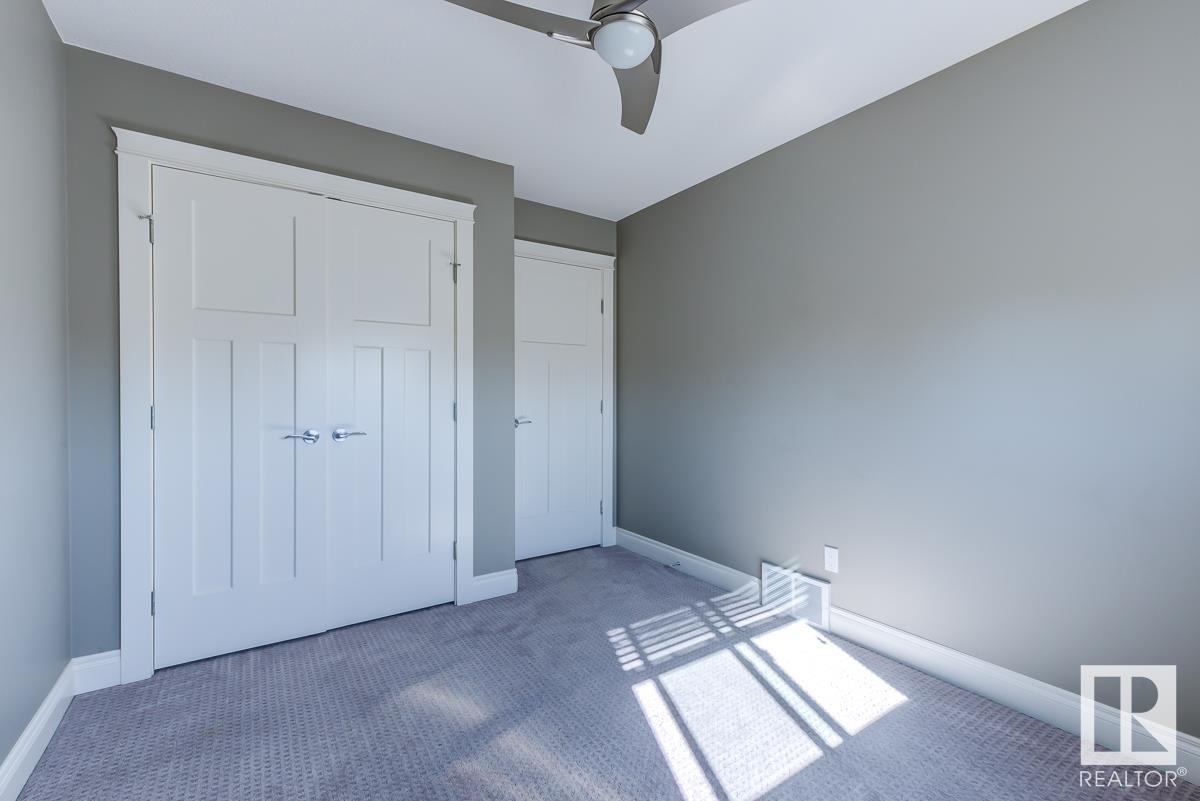11243 102 St Nw Edmonton, Alberta T5G 2E2
$555,000
Fall in love with this stunning half duplex located in a desirable family-friendly community! Designed for comfort and style, the main floor boasts an open-concept layout featuring a spacious foyer, a versatile den, a striking stone-faced gas fireplace, and A/C throughout. The chef-inspired kitchen is a standout with granite countertops, light-toned cabinetry, and six stainless steel appliances. Upstairs, the primary suite offers hardwood flooring, a walk-in closet, and a luxurious 5-piece ensuite. Two additional bedrooms, a thoughtfully designed laundry room with custom shelving, and another full bathroom complete this level. The fully finished basement provides even more space with a large recreation room, an additional bedroom, and a full bathroom. Outside, enjoy a beautifully landscaped yard w/ artificial turf, a spacious two-tiered deck, and a heated double garage. Located minutes from the Royal Alex, NAIT, Kingsway Mall, and with easy access to downtown, this home is a must-see! (id:46923)
Property Details
| MLS® Number | E4419866 |
| Property Type | Single Family |
| Neigbourhood | Spruce Avenue |
| Amenities Near By | Playground, Public Transit, Schools, Shopping |
| Features | Lane, Closet Organizers |
| Structure | Deck |
Building
| Bathroom Total | 4 |
| Bedrooms Total | 4 |
| Appliances | Dishwasher, Dryer, Hood Fan, Microwave, Refrigerator, Stove, Washer, Window Coverings |
| Basement Development | Finished |
| Basement Type | Full (finished) |
| Constructed Date | 2014 |
| Construction Style Attachment | Semi-detached |
| Fireplace Fuel | Gas |
| Fireplace Present | Yes |
| Fireplace Type | Unknown |
| Half Bath Total | 1 |
| Heating Type | Forced Air |
| Stories Total | 2 |
| Size Interior | 1,679 Ft2 |
| Type | Duplex |
Parking
| Detached Garage | |
| Heated Garage |
Land
| Acreage | No |
| Land Amenities | Playground, Public Transit, Schools, Shopping |
| Size Irregular | 348.39 |
| Size Total | 348.39 M2 |
| Size Total Text | 348.39 M2 |
Rooms
| Level | Type | Length | Width | Dimensions |
|---|---|---|---|---|
| Basement | Bedroom 4 | 3.06m x 4.13m | ||
| Basement | Recreation Room | 5.51m x 6.80m | ||
| Main Level | Living Room | 3.94m x 3.45m | ||
| Main Level | Dining Room | 1.92m x 3.68m | ||
| Main Level | Kitchen | 4.05m x 5.20m | ||
| Main Level | Family Room | 3.89m x 3.79m | ||
| Upper Level | Primary Bedroom | 3.96m x 4.46m | ||
| Upper Level | Bedroom 2 | 2.87m x 3.64m | ||
| Upper Level | Bedroom 3 | 2.83m x 4.60m | ||
| Upper Level | Laundry Room | 1.72m x 2.43m |
https://www.realtor.ca/real-estate/27863292/11243-102-st-nw-edmonton-spruce-avenue
Contact Us
Contact us for more information

Zane Beddow
Associate
sweetly.ca/sweetly-real-estate-listings
105-4990 92 Ave Nw
Edmonton, Alberta T6B 2V4
(780) 477-9338
sweetly.ca/































































