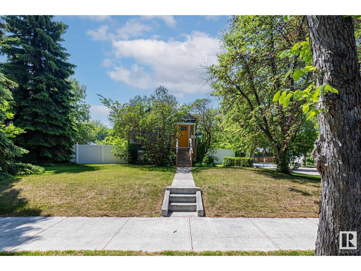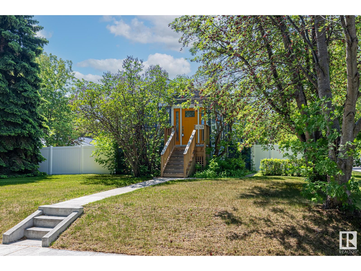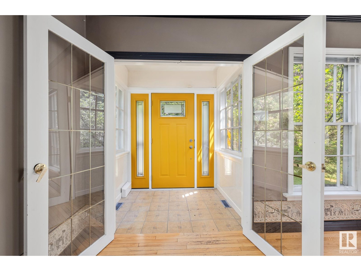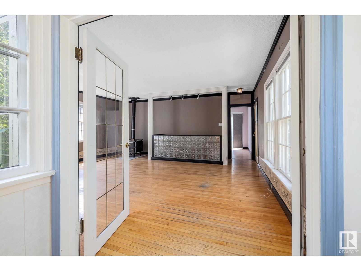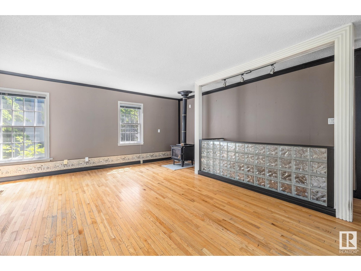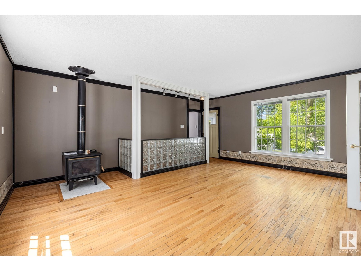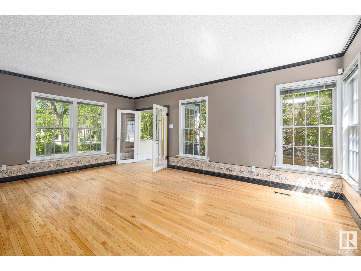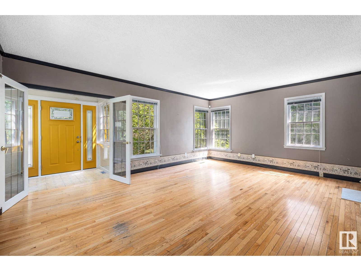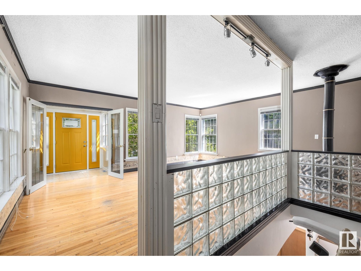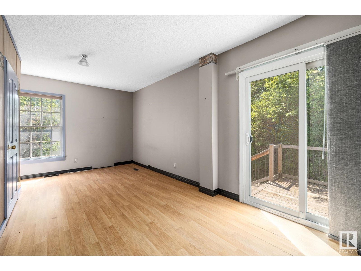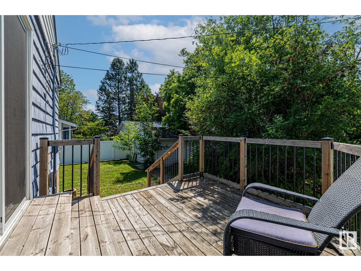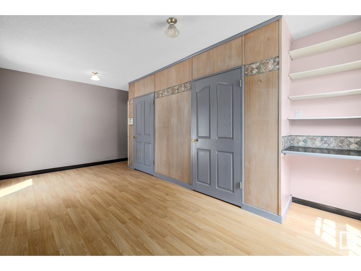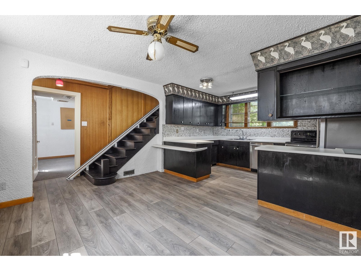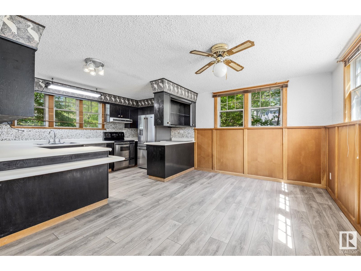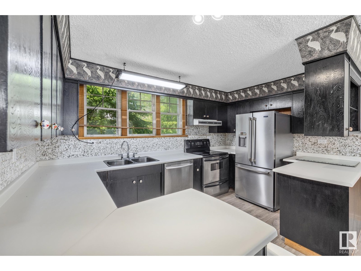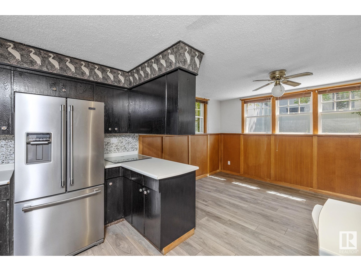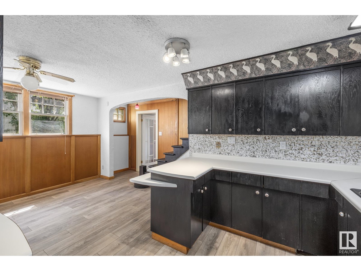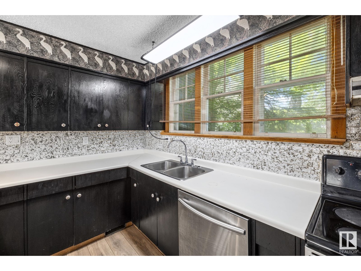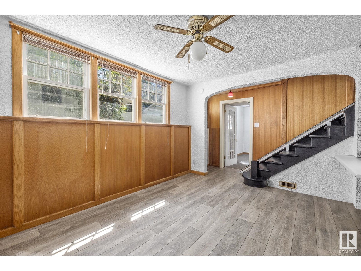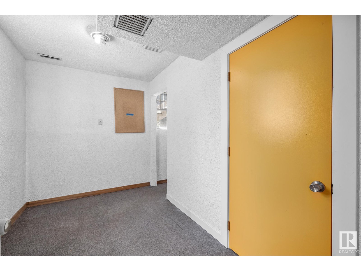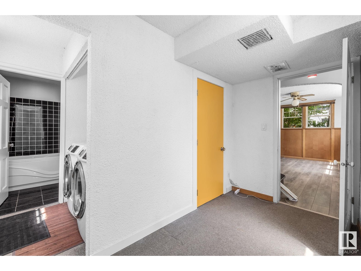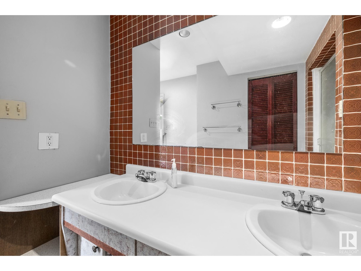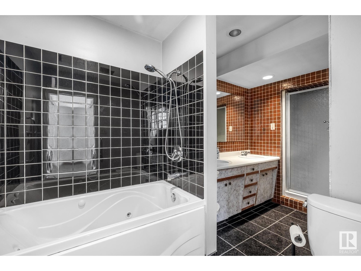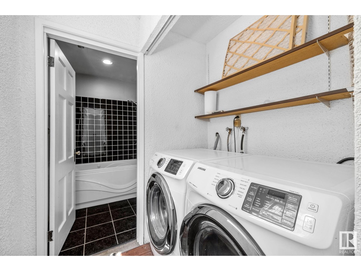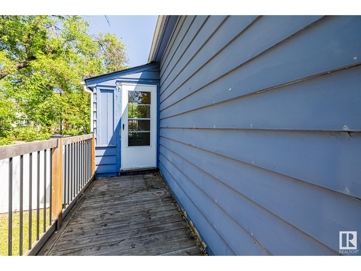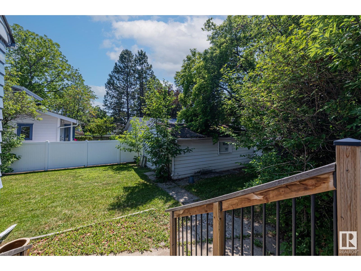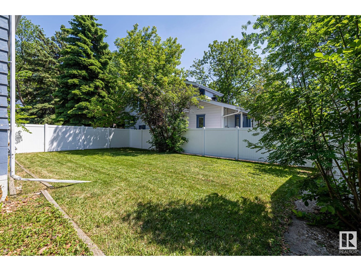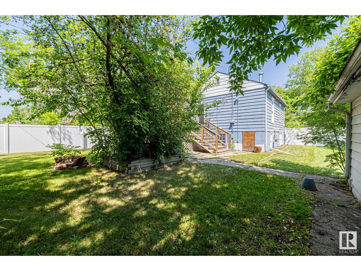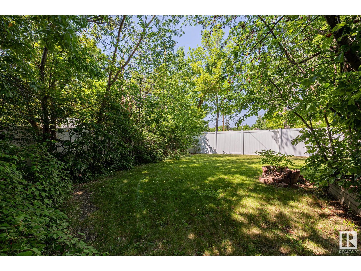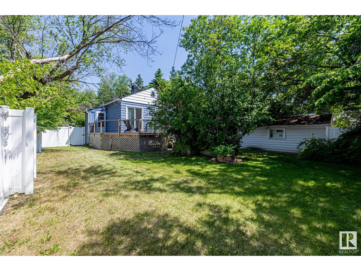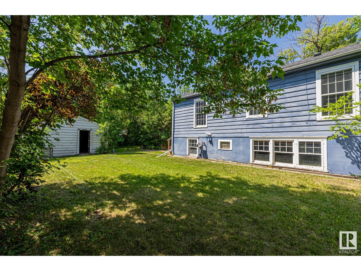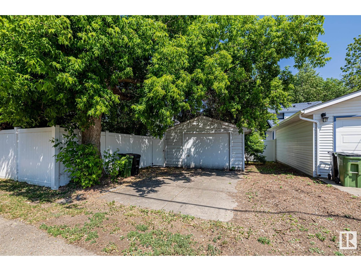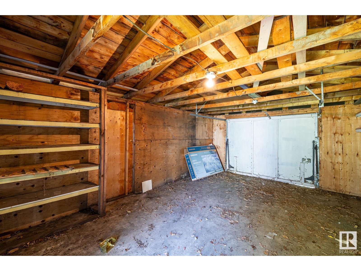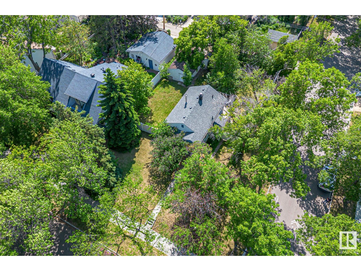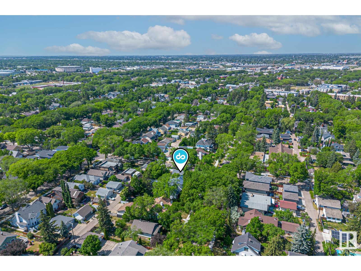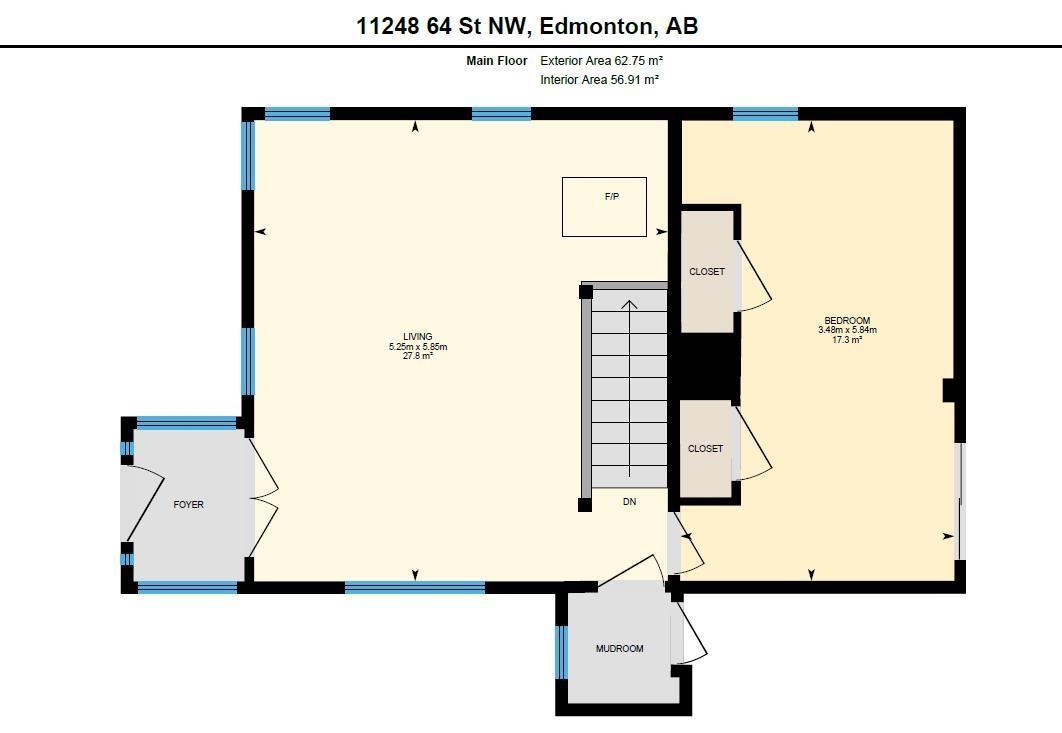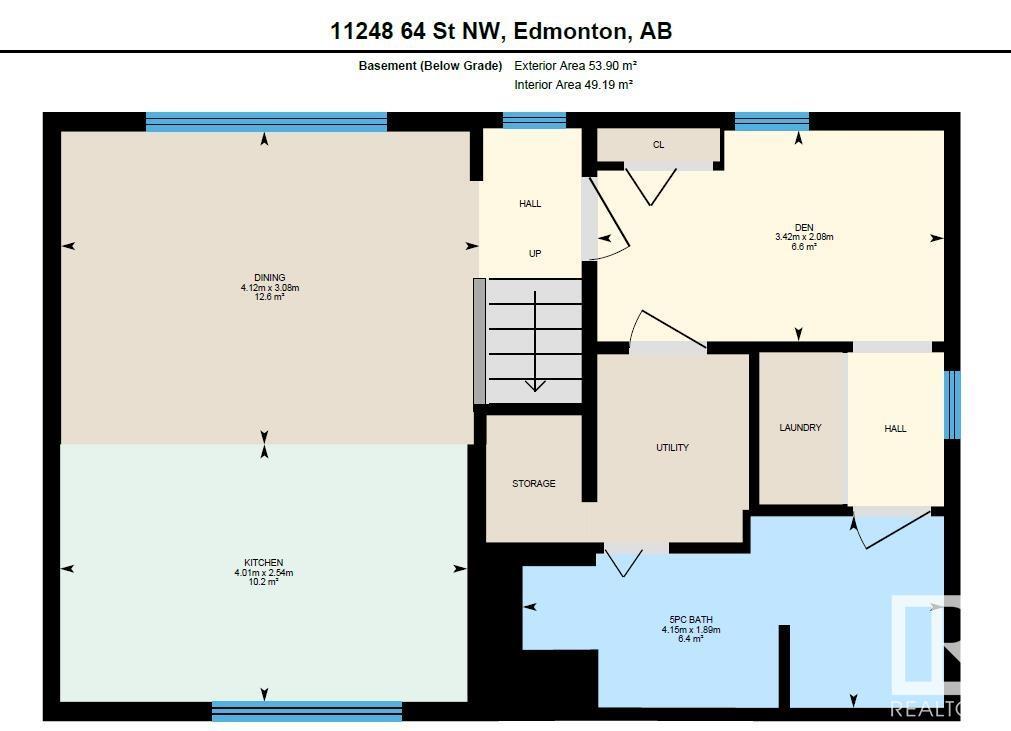11248 64 St Nw Edmonton, Alberta T5W 4H3
$415,000
Fall in love with this charming bungalow in the heart of Highlands, one of Edmonton’s most beloved historic communities. Featuring 1 spacious bedroom, 1 full bath, and a sunlit open-concept living area with hardwood floors, large windows, and a freestanding wood-stove, this home blends character with function. The kitchen offers stainless steel appliances and ample counter space, flowing into a dining area with views of the lush backyard. Downstairs you’ll find a modernized full bathroom, dedicated laundry area and flex rooms ideal for a home office or den. The fully vinyl fenced yard includes mature trees, a private deck, and access to a single detached garage via alleyway. This home offers lifestyle and opportunity in a walkable, scenic neighborhood near the river valley and boutique shops and amenities. (id:46923)
Open House
This property has open houses!
2:00 pm
Ends at:3:00 pm
Property Details
| MLS® Number | E4441752 |
| Property Type | Single Family |
| Neigbourhood | Highlands (Edmonton) |
| Amenities Near By | Golf Course, Playground, Schools, Shopping |
| Features | Corner Site, Lane |
| Parking Space Total | 1 |
| Structure | Deck |
Building
| Bathroom Total | 1 |
| Bedrooms Total | 1 |
| Appliances | Dishwasher, Dryer, Hood Fan, Refrigerator, Stove, Washer, Window Coverings |
| Architectural Style | Bungalow |
| Basement Development | Finished |
| Basement Type | Full (finished) |
| Constructed Date | 1943 |
| Construction Style Attachment | Detached |
| Fireplace Fuel | Wood |
| Fireplace Present | Yes |
| Fireplace Type | Woodstove |
| Heating Type | Forced Air |
| Stories Total | 1 |
| Size Interior | 675 Ft2 |
| Type | House |
Parking
| Detached Garage |
Land
| Acreage | No |
| Fence Type | Fence |
| Land Amenities | Golf Course, Playground, Schools, Shopping |
| Size Irregular | 769.54 |
| Size Total | 769.54 M2 |
| Size Total Text | 769.54 M2 |
Rooms
| Level | Type | Length | Width | Dimensions |
|---|---|---|---|---|
| Basement | Dining Room | 3.08 m | 4.12 m | 3.08 m x 4.12 m |
| Basement | Kitchen | 2.54 m | 4.01 m | 2.54 m x 4.01 m |
| Basement | Den | 2.08 m | 3.42 m | 2.08 m x 3.42 m |
| Basement | Laundry Room | Measurements not available | ||
| Main Level | Living Room | 5.85 m | 5.25 m | 5.85 m x 5.25 m |
| Main Level | Primary Bedroom | 5.84 m | 3.48 m | 5.84 m x 3.48 m |
https://www.realtor.ca/real-estate/28453470/11248-64-st-nw-edmonton-highlands-edmonton
Contact Us
Contact us for more information

David M. Ozubko
Associate
www.youtube.com/embed/6MP9pxwYT9w
www.davesells.ca/
twitter.com/Davesellsca
www.facebook.com/DaveSells.ca/
www.linkedin.com/in/dave-ozubko-55441574
www.instagram.com/davesells.ca/?hl=en
www.youtube.com/channel/UCYyFSm4qefraD_Pf2hCZP3Q
3400-10180 101 St Nw
Edmonton, Alberta T5J 3S4
(855) 623-6900
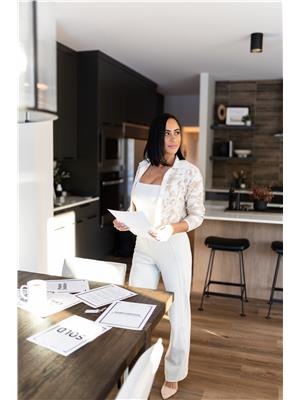
Maria Ozubko
Associate
(780) 457-3777
www.davesells.ca/about-maria
twitter.com/mariaozubko
www.facebook.com/DaveSells.ca/notifications
www.linkedin.com/in/maria-ozubko-57aa2545/
www.instagram.com/mariaozubko/
www.youtube.com/embed/nwGKoQolvv0
3400-10180 101 St Nw
Edmonton, Alberta T5J 3S4
(855) 623-6900

