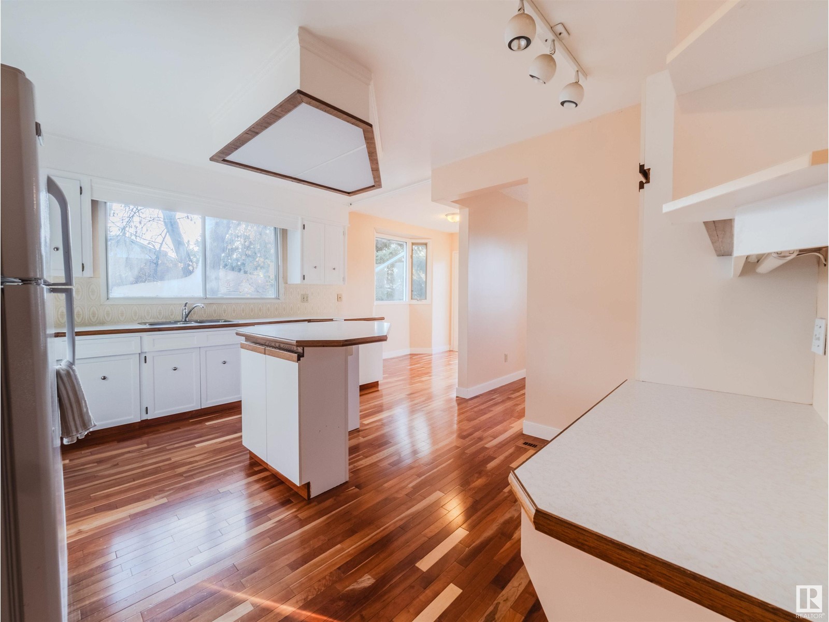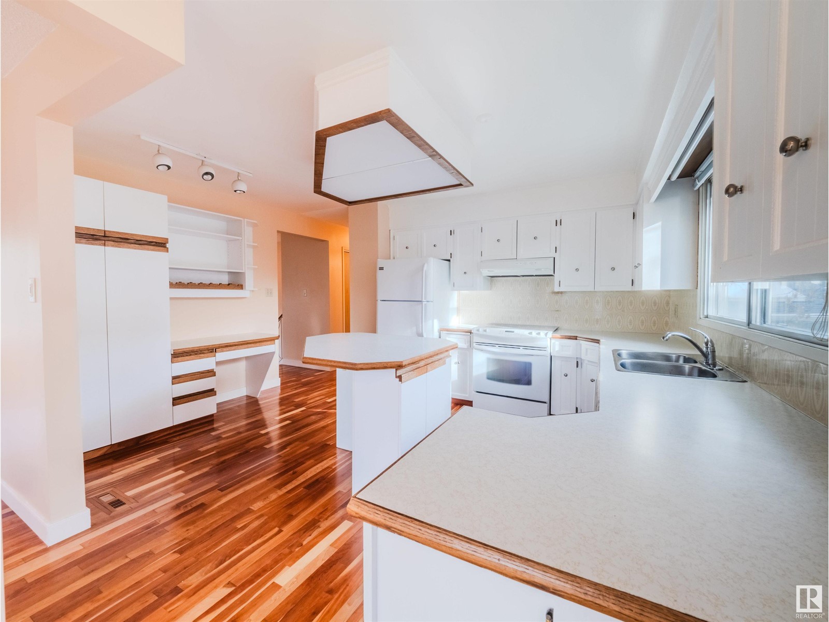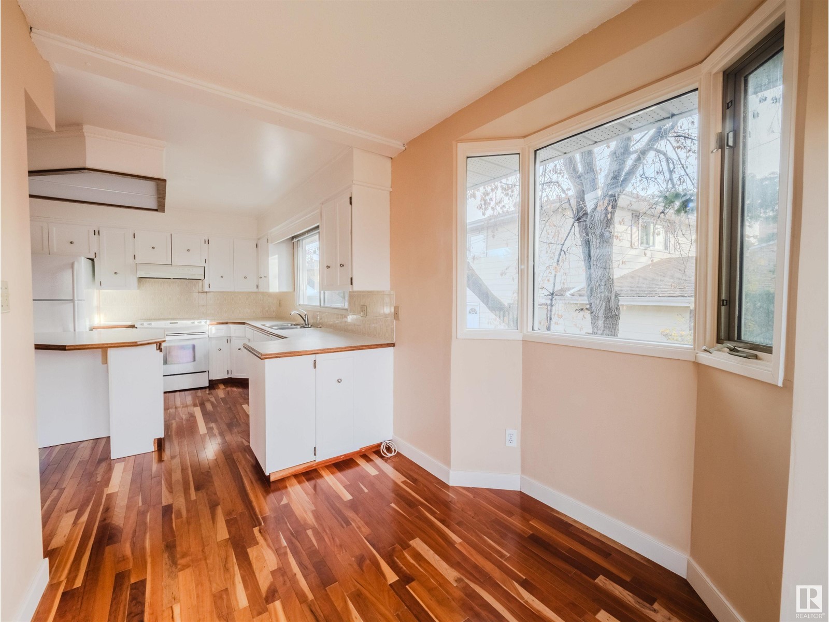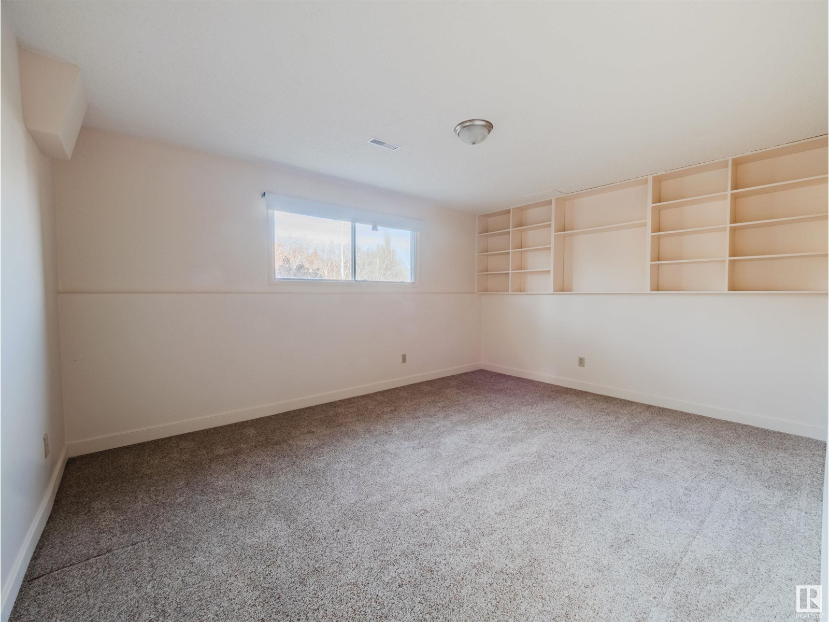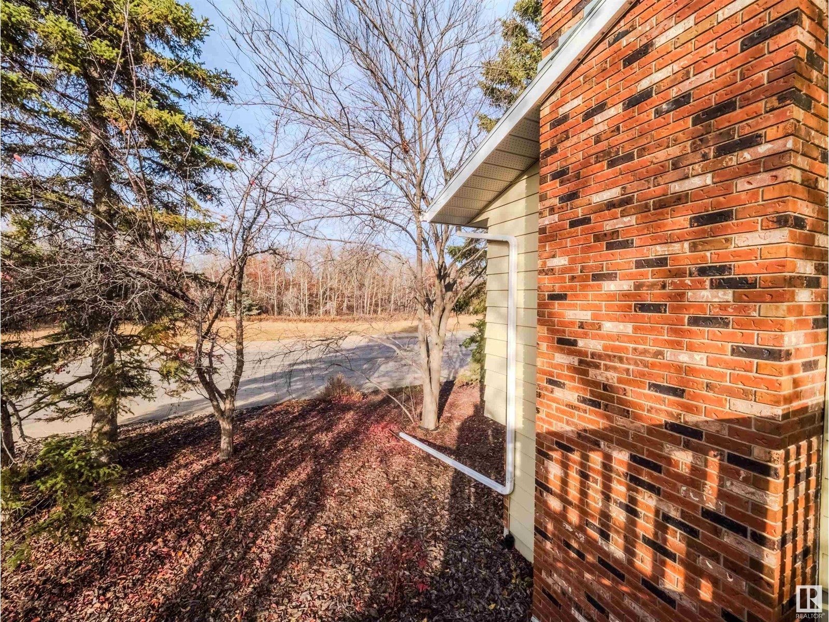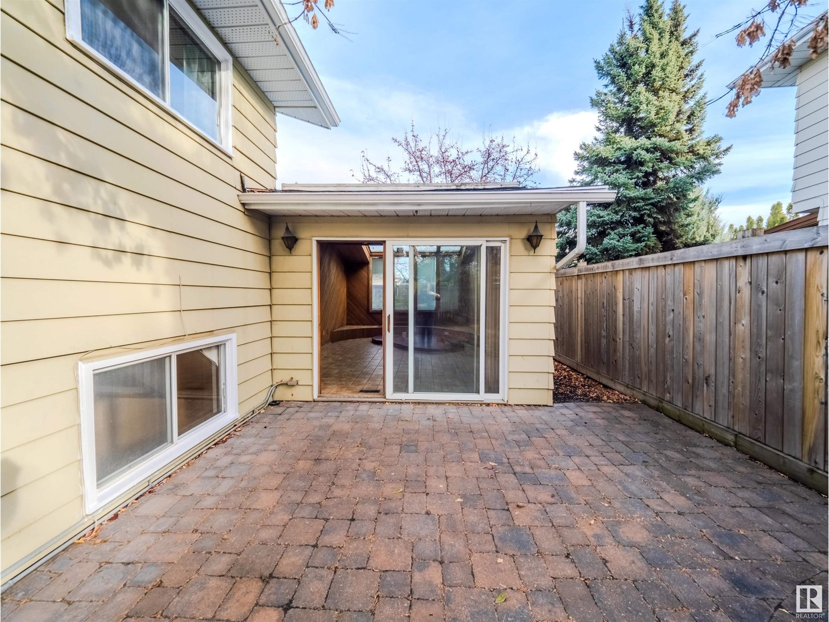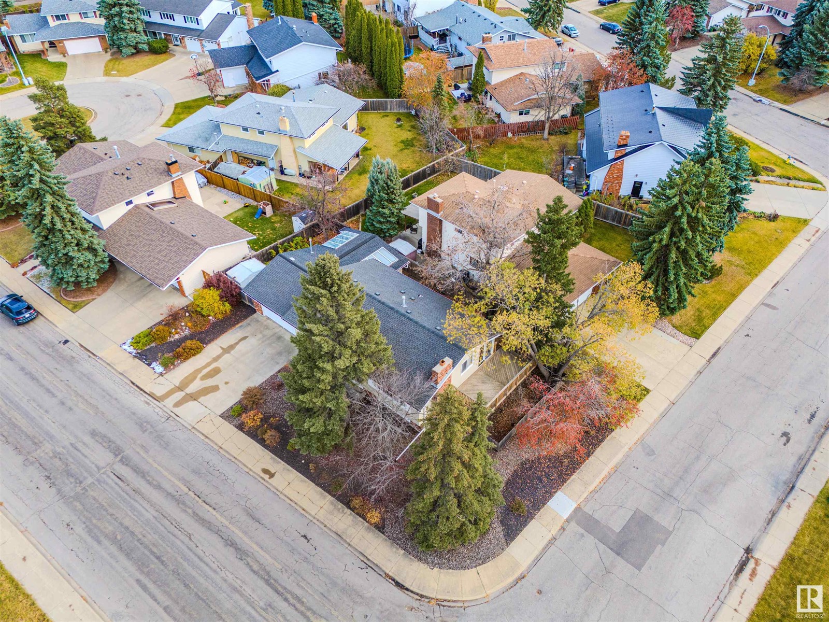11251 35 Av Nw Edmonton, Alberta T6J 3M8
$479,900
Located across from a stunning tree filled park, this home is what you have been waiting for! With 4 bedrooms, 3 bathrooms, ABUNDANT storage space, SPACIOUS & well laid out kitchen area, 2 dining areas, HUGE living room, a fantastic rec room in the basement with a fireplace and a hot tub room, hardwood throughout the main floor, this well cared for home is sure to please! A fully fenced yard, double attached garage, an outstanding deck to enjoy our beautiful summer evenings on, and low maintenance yard. Located in the highly sought after community of Greenfield with quick access to South Gate Mall, schools, LRT and transit, the Derrick Golf and Winter club, and sooo much more! (id:46923)
Property Details
| MLS® Number | E4412788 |
| Property Type | Single Family |
| Neigbourhood | Greenfield |
| AmenitiesNearBy | Public Transit, Schools, Shopping |
| Features | Corner Site, See Remarks, No Back Lane, Park/reserve, No Animal Home, No Smoking Home, Environmental Reserve |
| ParkingSpaceTotal | 5 |
| Structure | Deck |
Building
| BathroomTotal | 3 |
| BedroomsTotal | 4 |
| Appliances | Dishwasher, Dryer, Garage Door Opener Remote(s), Garage Door Opener, Hood Fan, Refrigerator, Stove, Central Vacuum, Washer, Window Coverings |
| ArchitecturalStyle | Bi-level |
| BasementDevelopment | Finished |
| BasementType | Full (finished) |
| ConstructedDate | 1976 |
| ConstructionStyleAttachment | Detached |
| FireplaceFuel | Wood |
| FireplacePresent | Yes |
| FireplaceType | Unknown |
| HalfBathTotal | 1 |
| HeatingType | Forced Air |
| SizeInterior | 1528.4753 Sqft |
| Type | House |
Parking
| Attached Garage |
Land
| Acreage | No |
| FenceType | Fence |
| LandAmenities | Public Transit, Schools, Shopping |
| SizeIrregular | 577.86 |
| SizeTotal | 577.86 M2 |
| SizeTotalText | 577.86 M2 |
Rooms
| Level | Type | Length | Width | Dimensions |
|---|---|---|---|---|
| Basement | Family Room | 7.55 m | 3.46 m | 7.55 m x 3.46 m |
| Basement | Bedroom 3 | 4.68 m | 3.47 m | 4.68 m x 3.47 m |
| Basement | Bedroom 4 | 4.05 m | 3.18 m | 4.05 m x 3.18 m |
| Basement | Utility Room | 6.08 m | 4.33 m | 6.08 m x 4.33 m |
| Basement | Storage | 2.73 m | 1.99 m | 2.73 m x 1.99 m |
| Main Level | Living Room | 6.54 m | 4.2 m | 6.54 m x 4.2 m |
| Main Level | Dining Room | 2.91 m | 2.44 m | 2.91 m x 2.44 m |
| Main Level | Kitchen | 4.51 m | 3.56 m | 4.51 m x 3.56 m |
| Main Level | Primary Bedroom | 4.1 m | 4.03 m | 4.1 m x 4.03 m |
| Main Level | Bedroom 2 | 3.47 m | 3.38 m | 3.47 m x 3.38 m |
| Main Level | Sunroom | 6.58 m | 4.92 m | 6.58 m x 4.92 m |
https://www.realtor.ca/real-estate/27620690/11251-35-av-nw-edmonton-greenfield
Interested?
Contact us for more information
Patrick D. Fields
Associate
3400-10180 101 St Nw
Edmonton, Alberta T5J 3S4
Lori A. Cowie
Associate
3400-10180 101 St Nw
Edmonton, Alberta T5J 3S4






