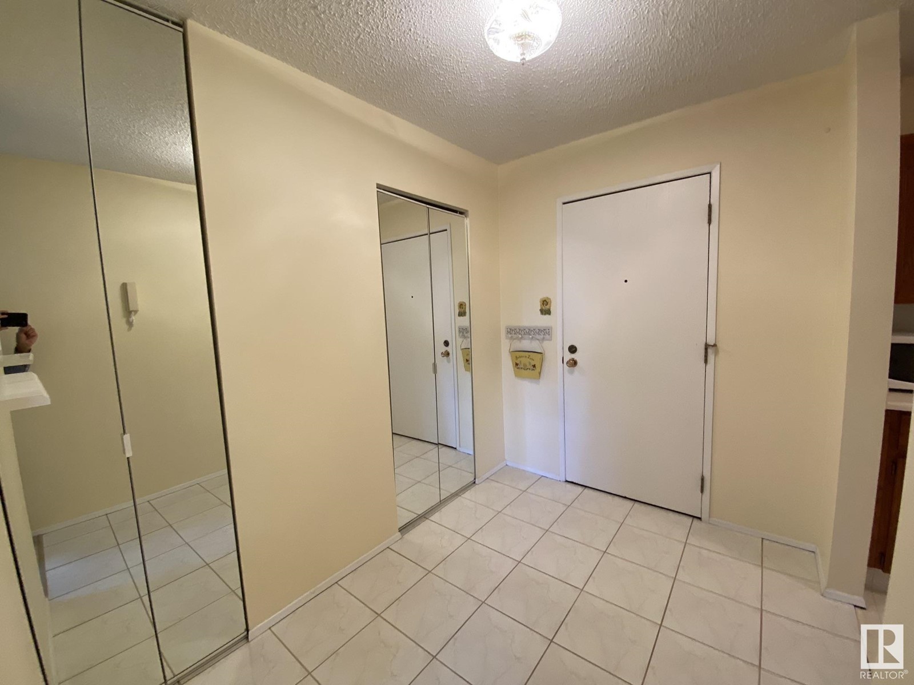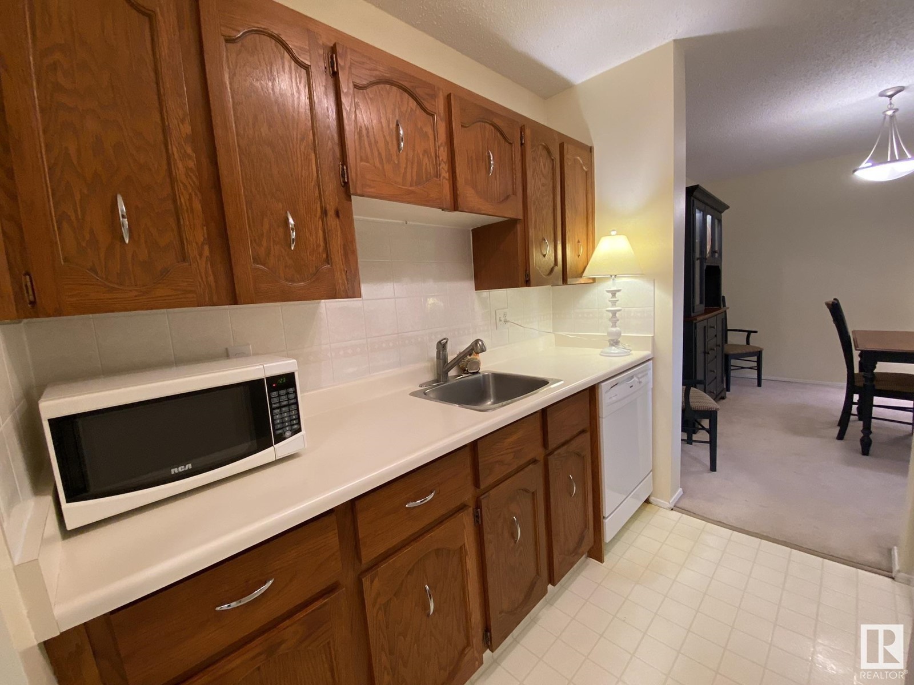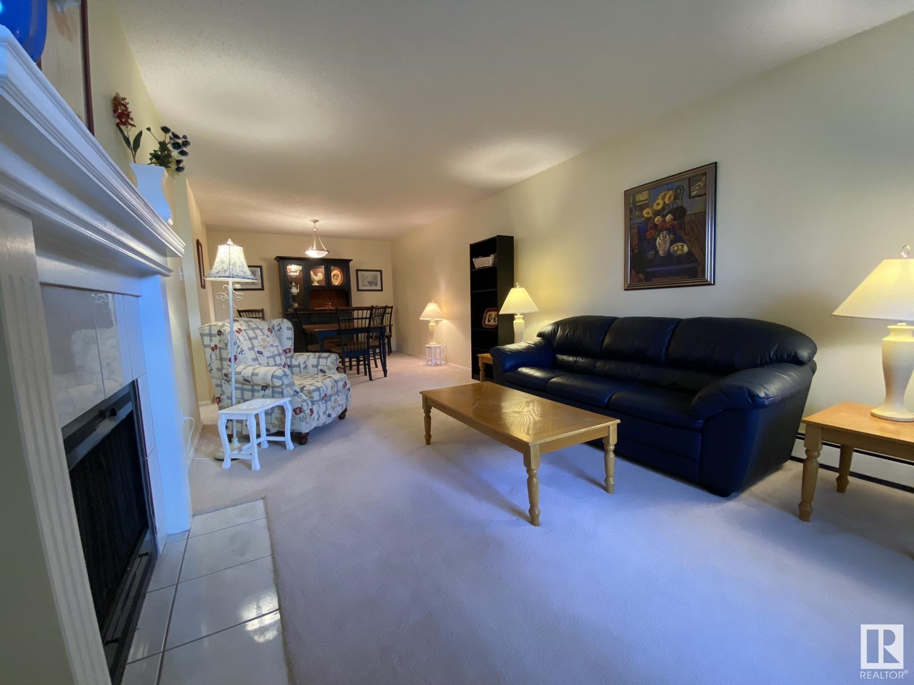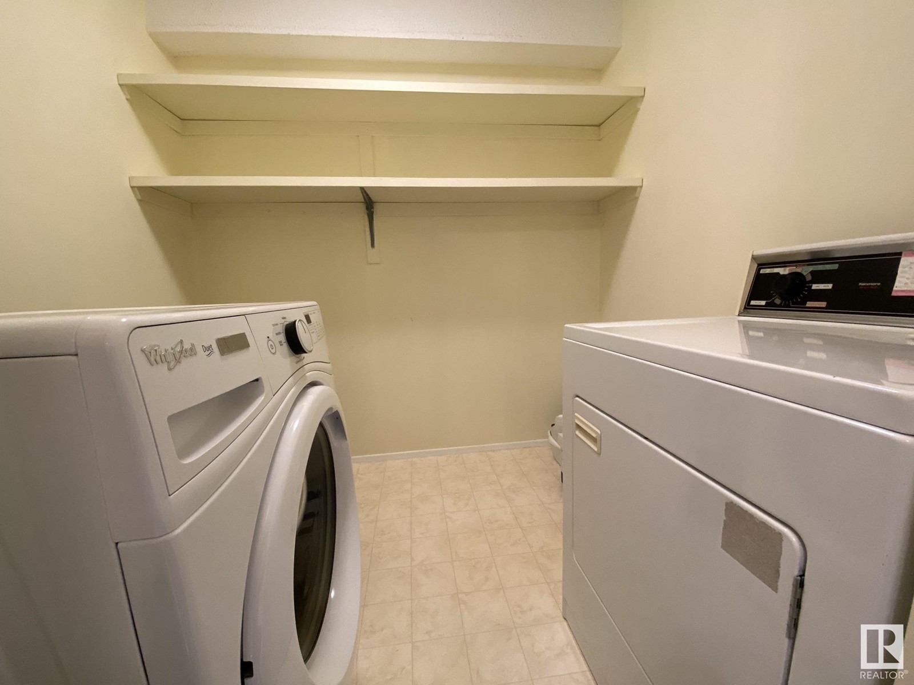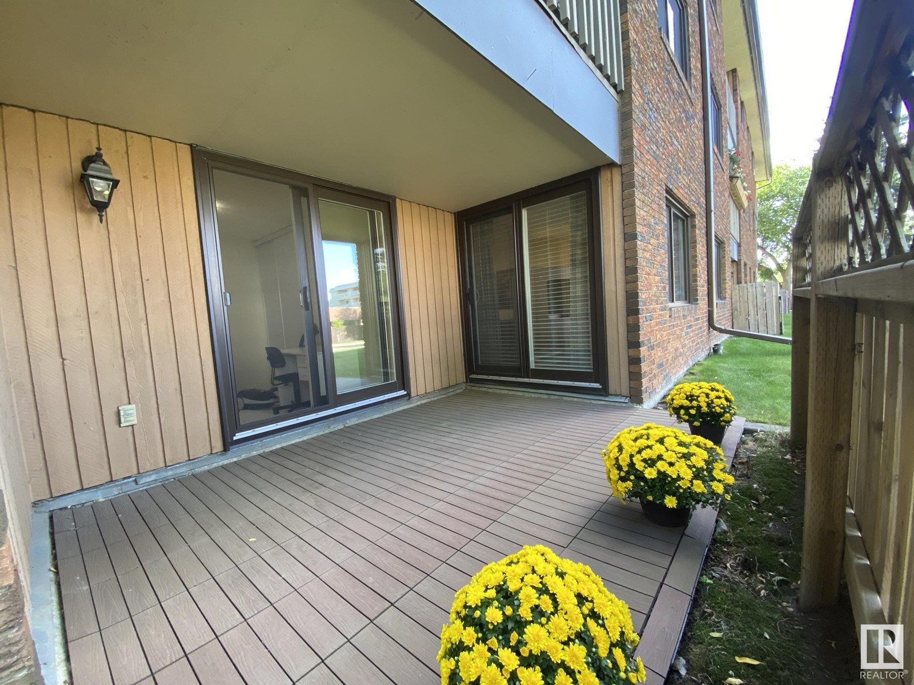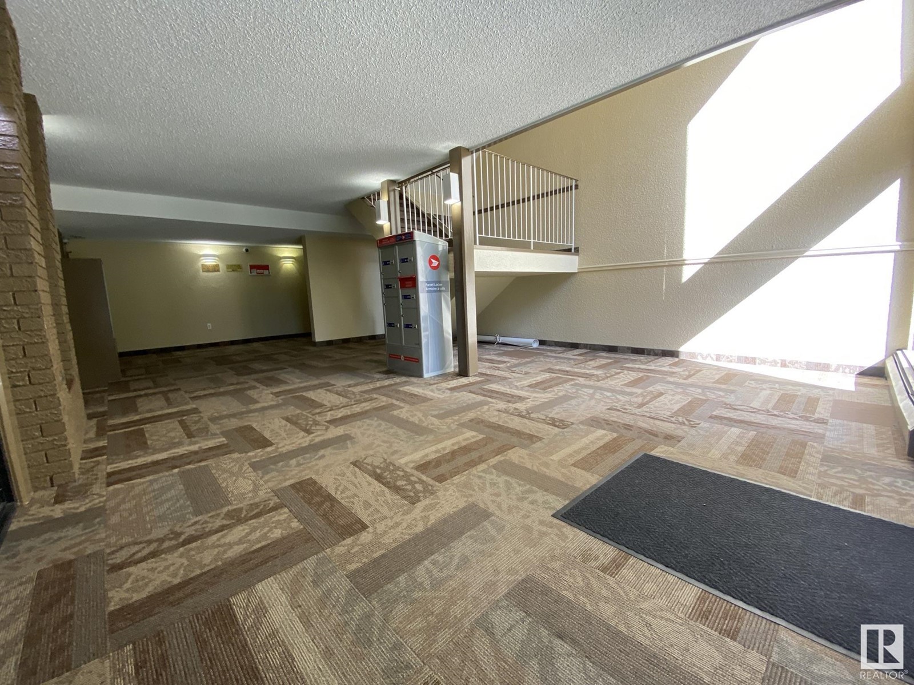#113 14811 51 Av Nw Edmonton, Alberta T6H 5G4
$149,500Maintenance, Heat, Insurance, Landscaping, Other, See Remarks, Property Management, Water
$528.58 Monthly
Maintenance, Heat, Insurance, Landscaping, Other, See Remarks, Property Management, Water
$528.58 MonthlyATTENTION INVESTORS OR UofA STUDENTS!...Welcome to this Super Clean 2-Bedroom, 4pc Bath Main Floor Condo with One #58 ENERGIZED PARKING STALL Located on the side door of the unit with a Comfortable 934Sq.Ft. of Living Space in the complex RIVERBEND VILLAGE in Ramsay Heights of Riverbend. Upon entry you are greeted with a TILED Front entryway w/a Full Size LAUNDRY/STORAGE ROOM. The Functional Kitchen has 5-Appliances & a Large Separate Dining Room for 6+Guests & a Bright Living Room w/a NON-FUNCTIONAL WOODBURNING FIREPLACE WITH A MANTLE & Newer VINYL WINDOWS & A PATIO DOOR onto your Private Patio/Deck. You will find 2 Good Sized Bedrooms w/another NEWER PATIO DOOR in the 2nd Bedroom with private access to the PATIO/DECK too! The Primary Bedroom is located right next to the full 4pc Bathroom. This is a great quiet building and has DIRECT ACCESS TO WHITEMUD DRIVE, & ETS TO BOTH UofA & SOUTHGATE MALL WITH RIVER VALLEY WALKING OR BIKING TRAILS OUTSIDE YOUR DOOR! Plus walking distance to K-9 SCHOOLS & SHOPS. (id:46923)
Property Details
| MLS® Number | E4405076 |
| Property Type | Single Family |
| Neigbourhood | Ramsay Heights |
| AmenitiesNearBy | Airport, Park, Golf Course, Playground, Public Transit, Schools, Shopping, Ski Hill |
| CommunityFeatures | Public Swimming Pool |
| Features | Private Setting, Flat Site, No Animal Home, No Smoking Home |
| ParkingSpaceTotal | 1 |
| Structure | Deck, Patio(s) |
Building
| BathroomTotal | 1 |
| BedroomsTotal | 2 |
| Amenities | Vinyl Windows |
| Appliances | Dishwasher, Dryer, Garburator, Hood Fan, Microwave, Refrigerator, Stove, Washer, Window Coverings |
| BasementType | None |
| ConstructedDate | 1977 |
| FireProtection | Smoke Detectors |
| FireplaceFuel | Unknown |
| FireplacePresent | Yes |
| FireplaceType | Unknown |
| HeatingType | Baseboard Heaters, Hot Water Radiator Heat |
| SizeInterior | 934.5227 Sqft |
| Type | Apartment |
Parking
| Stall |
Land
| Acreage | No |
| FenceType | Fence |
| LandAmenities | Airport, Park, Golf Course, Playground, Public Transit, Schools, Shopping, Ski Hill |
| SizeIrregular | 161.08 |
| SizeTotal | 161.08 M2 |
| SizeTotalText | 161.08 M2 |
Rooms
| Level | Type | Length | Width | Dimensions |
|---|---|---|---|---|
| Main Level | Living Room | 5.45 m | 3.34 m | 5.45 m x 3.34 m |
| Main Level | Dining Room | 3.5 m | 3.39 m | 3.5 m x 3.39 m |
| Main Level | Kitchen | 2.32 m | 2.29 m | 2.32 m x 2.29 m |
| Main Level | Primary Bedroom | 4 m | 2.93 m | 4 m x 2.93 m |
| Main Level | Bedroom 2 | 3.47 m | 2.66 m | 3.47 m x 2.66 m |
| Main Level | Laundry Room | 2.27 m | 1.95 m | 2.27 m x 1.95 m |
https://www.realtor.ca/real-estate/27374181/113-14811-51-av-nw-edmonton-ramsay-heights
Interested?
Contact us for more information
Barry D. Candelora
Associate
4107 99 St Nw
Edmonton, Alberta T6E 3N4




