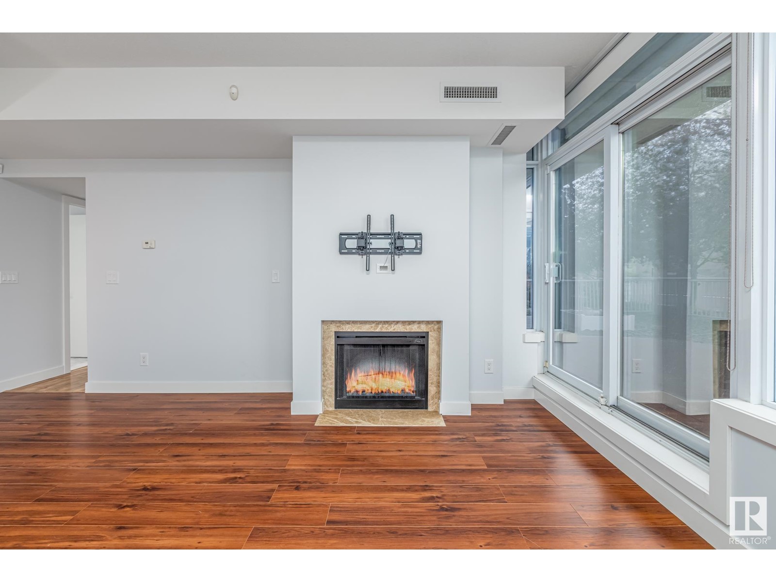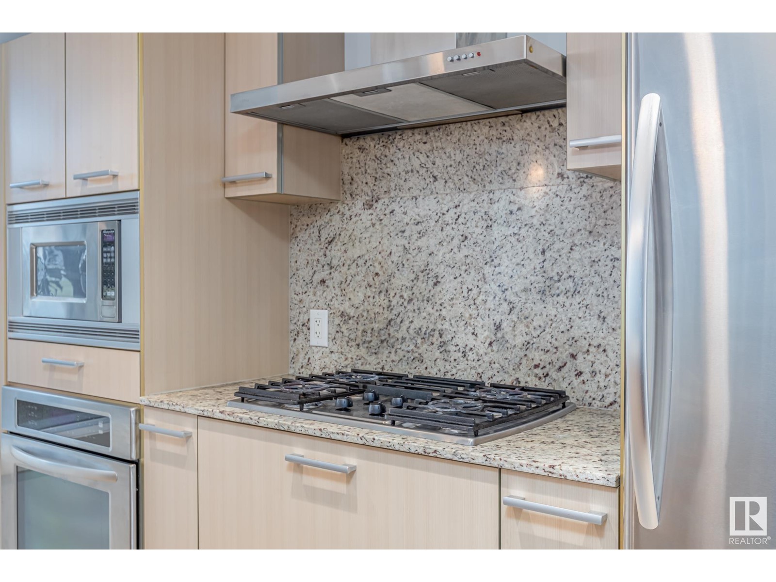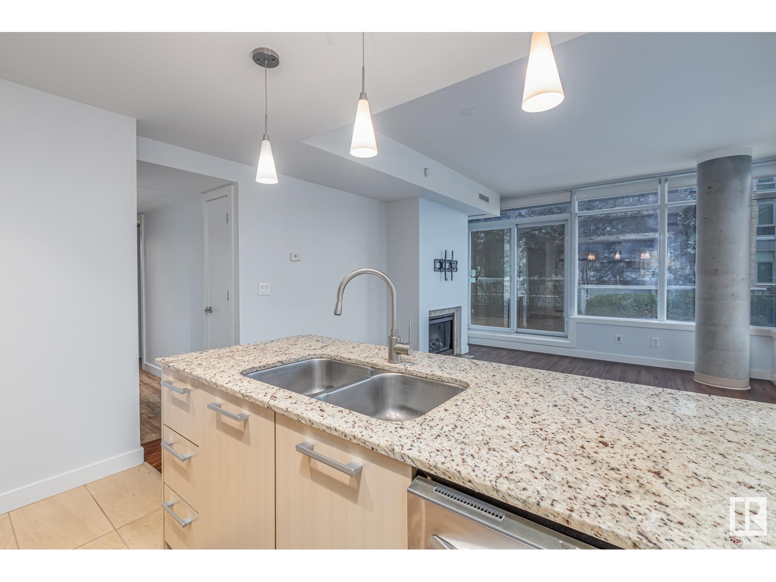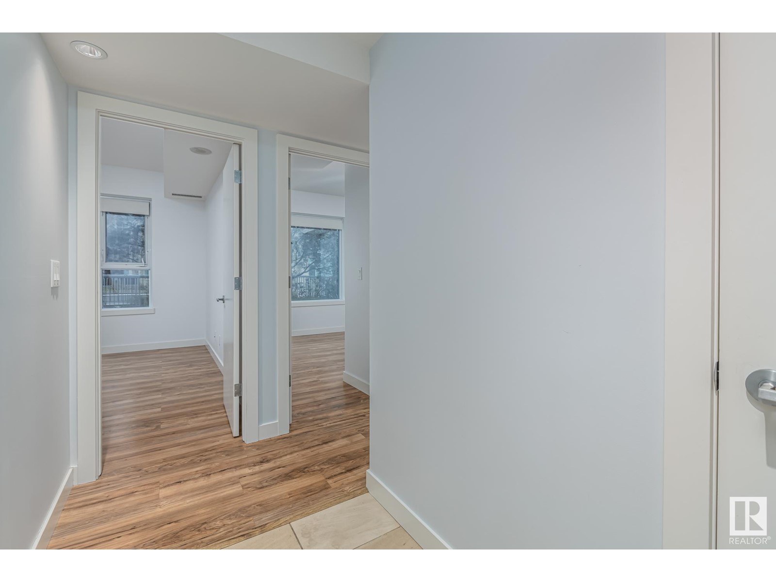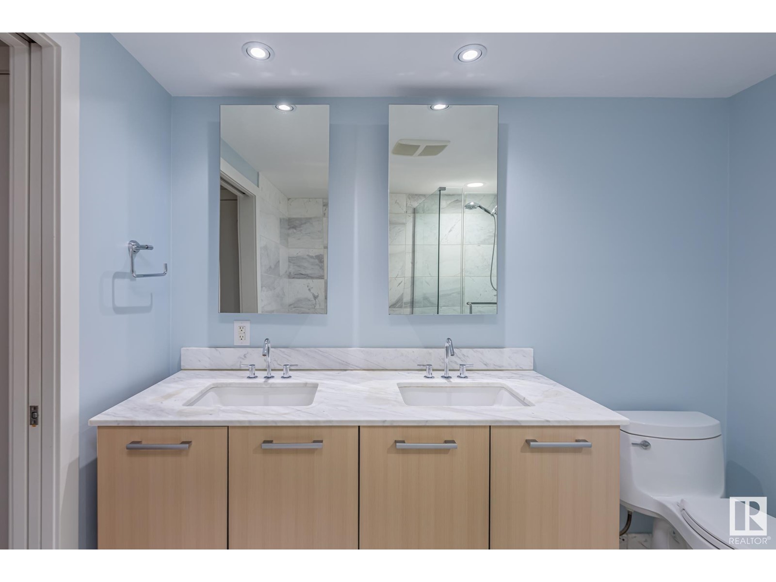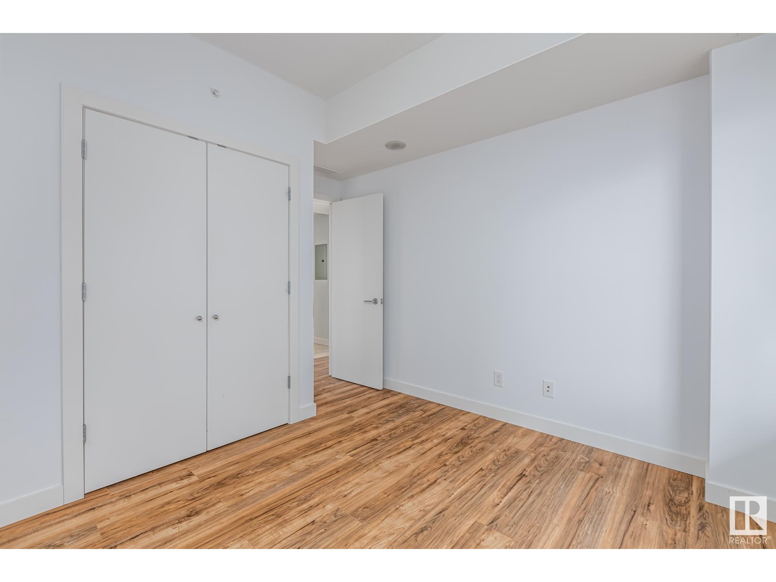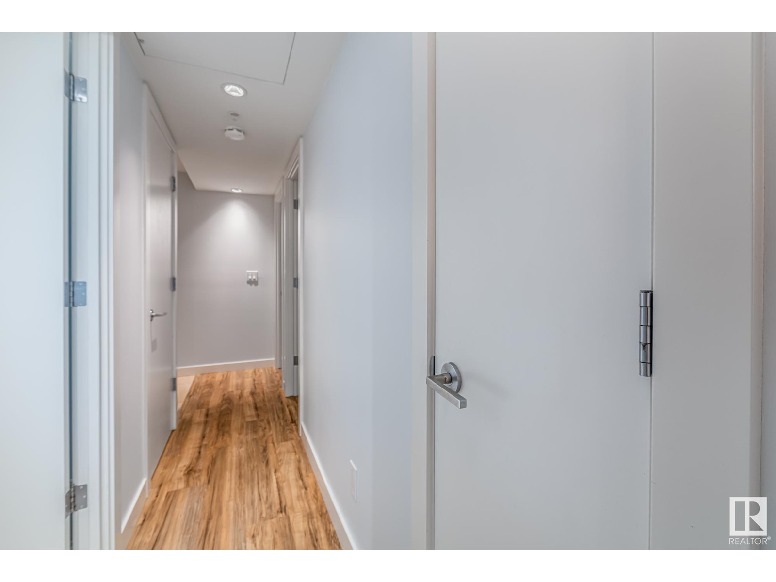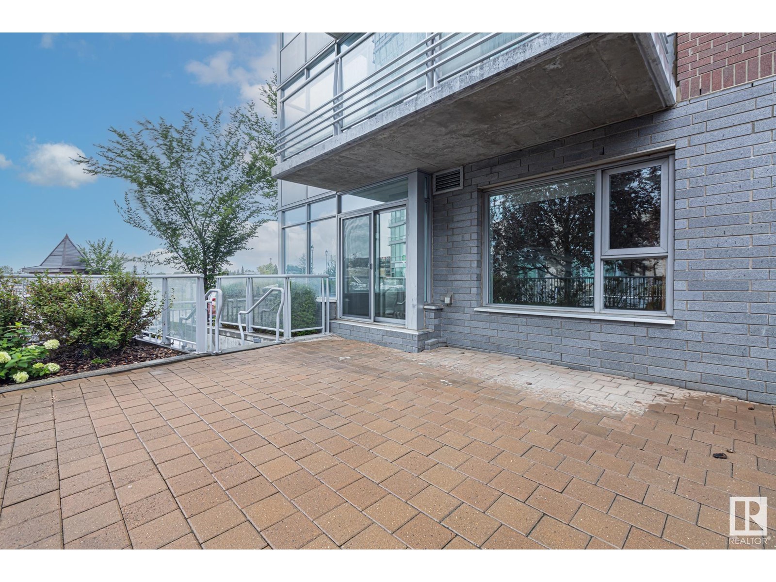#113 2612 109 St Nw Edmonton, Alberta T6J 3T1
$265,000Maintenance, Electricity, Exterior Maintenance, Heat, Insurance, Other, See Remarks, Common Area Maintenance, Landscaping, Property Management, Water
$721.74 Monthly
Maintenance, Electricity, Exterior Maintenance, Heat, Insurance, Other, See Remarks, Common Area Maintenance, Landscaping, Property Management, Water
$721.74 MonthlyInfused with natural light, this bottom floor condo with HUGE windows, Air Conditioning and a massive personal outdoor Patio Space that is bigger than the condo itself! Allows you that extra outdoor space in the warmer months. 2Pets allowed with board approval up to 30lbs. Centrally located condominium with an easy 5 minute walk to the LRT at Century Park for convenience of commute. Grocery store is also a 5 minutes away. Building has 1 titled parking stall, and a titled storage unit. A gym with lots of equipment can save you extra membership fees. There is a beautiful courtyard with a pond for your enjoyment. A dog park is located directly behind this building, for pet owners. Condo includes water, heat sewer, internet, electricity and cable included in fees. Some photos have been virtually staged. (id:46923)
Property Details
| MLS® Number | E4412136 |
| Property Type | Single Family |
| Neigbourhood | Ermineskin |
| AmenitiesNearBy | Park, Playground, Shopping |
| Features | See Remarks, No Smoking Home |
| Structure | Deck, Dog Run - Fenced In, Porch |
Building
| BathroomTotal | 2 |
| BedroomsTotal | 2 |
| Amenities | Ceiling - 9ft |
| Appliances | Dishwasher, Dryer, Garage Door Opener Remote(s), Hood Fan, Oven - Built-in, Microwave, Refrigerator, Gas Stove(s), Washer, Window Coverings |
| BasementType | None |
| ConstructedDate | 2009 |
| CoolingType | Central Air Conditioning |
| FireProtection | Smoke Detectors |
| FireplaceFuel | Electric |
| FireplacePresent | Yes |
| FireplaceType | Unknown |
| HeatingType | Coil Fan, Forced Air |
| SizeInterior | 855.5156 Sqft |
| Type | Apartment |
Parking
| Heated Garage | |
| Stall | |
| Underground |
Land
| Acreage | No |
| LandAmenities | Park, Playground, Shopping |
Rooms
| Level | Type | Length | Width | Dimensions |
|---|---|---|---|---|
| Main Level | Living Room | 2.84 m | 4.17 m | 2.84 m x 4.17 m |
| Main Level | Kitchen | 2.37 m | 3.57 m | 2.37 m x 3.57 m |
| Main Level | Primary Bedroom | 3.77 m | 3.65 m | 3.77 m x 3.65 m |
| Main Level | Bedroom 2 | 3.77 m | 3.27 m | 3.77 m x 3.27 m |
https://www.realtor.ca/real-estate/27598578/113-2612-109-st-nw-edmonton-ermineskin
Interested?
Contact us for more information
Michele A. Wuerch
Associate
4107 99 St Nw
Edmonton, Alberta T6E 3N4










